931 Av. Aimé Bibeau, Laval (Saint-Vincent-de-Paul), QC H7C2K8 $499,999
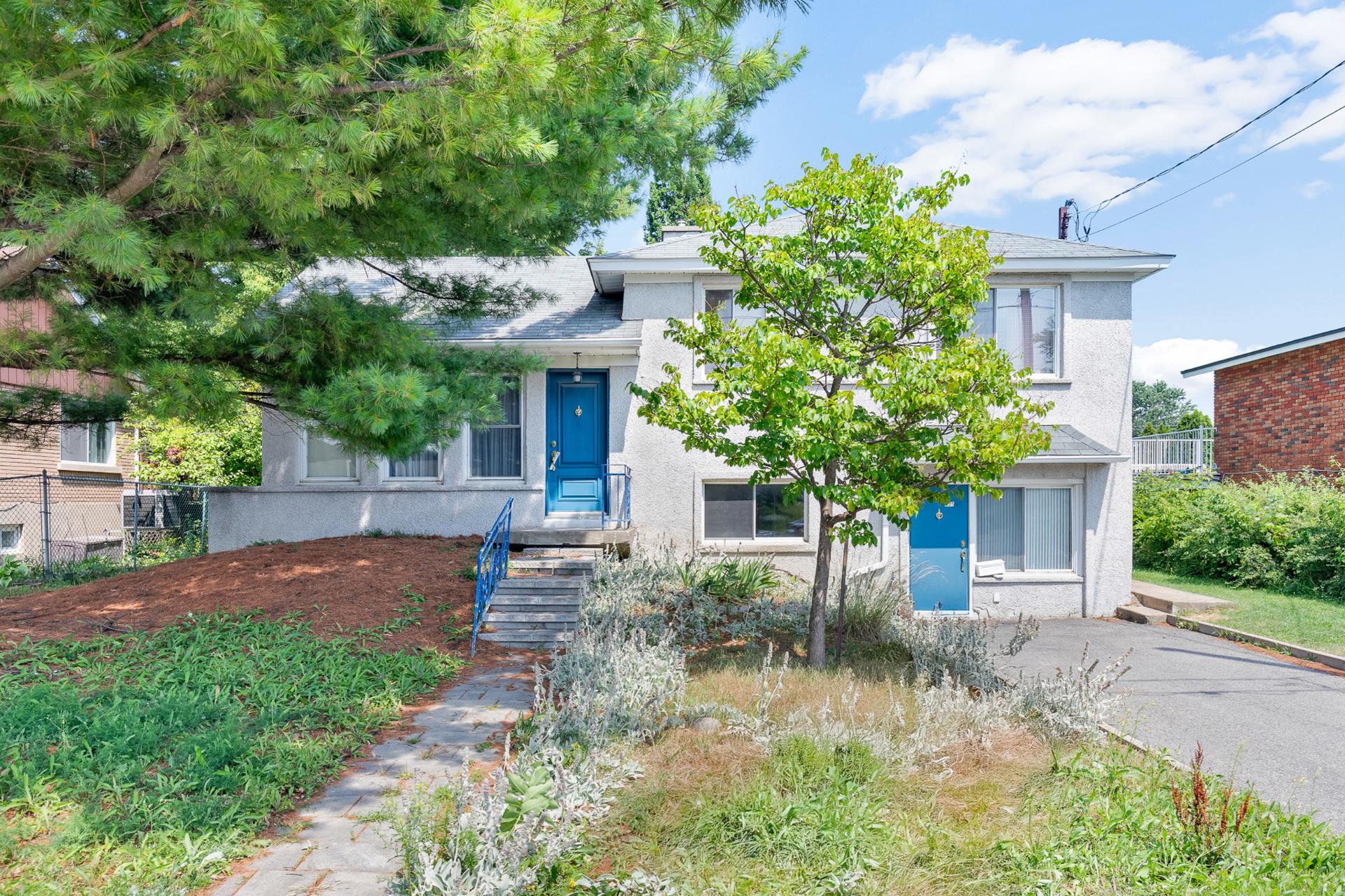
Frontage
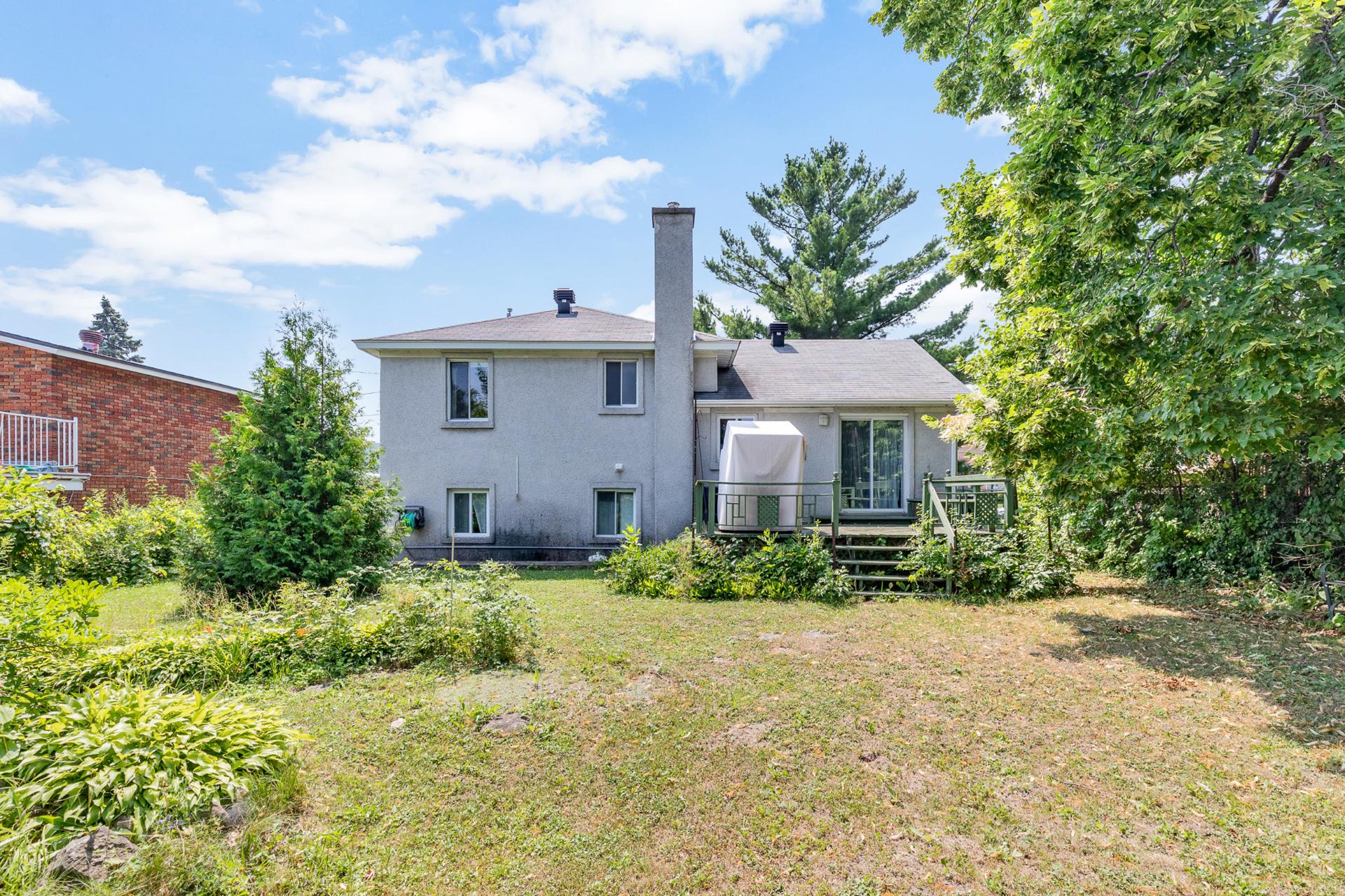
Backyard
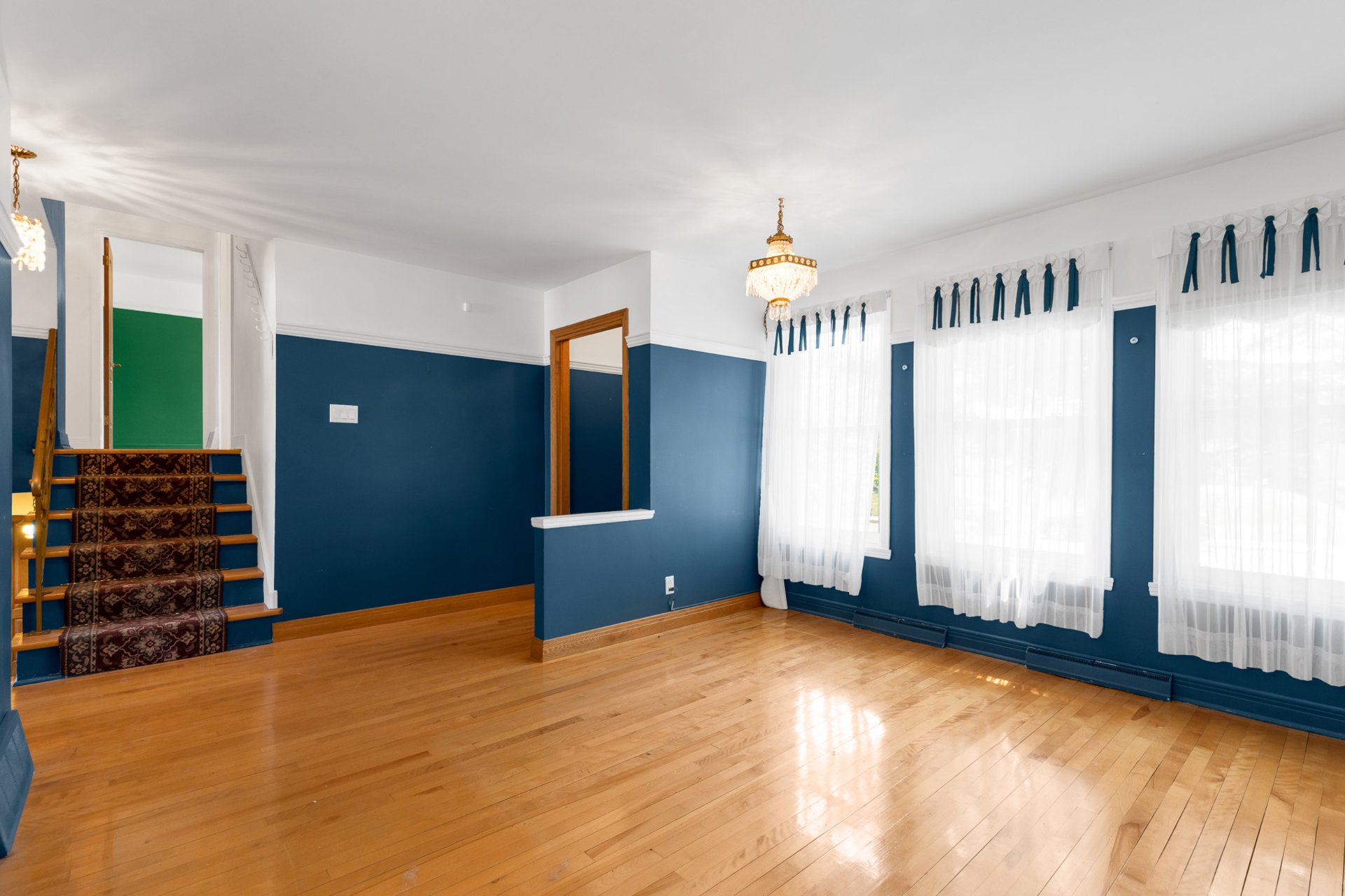
Living room
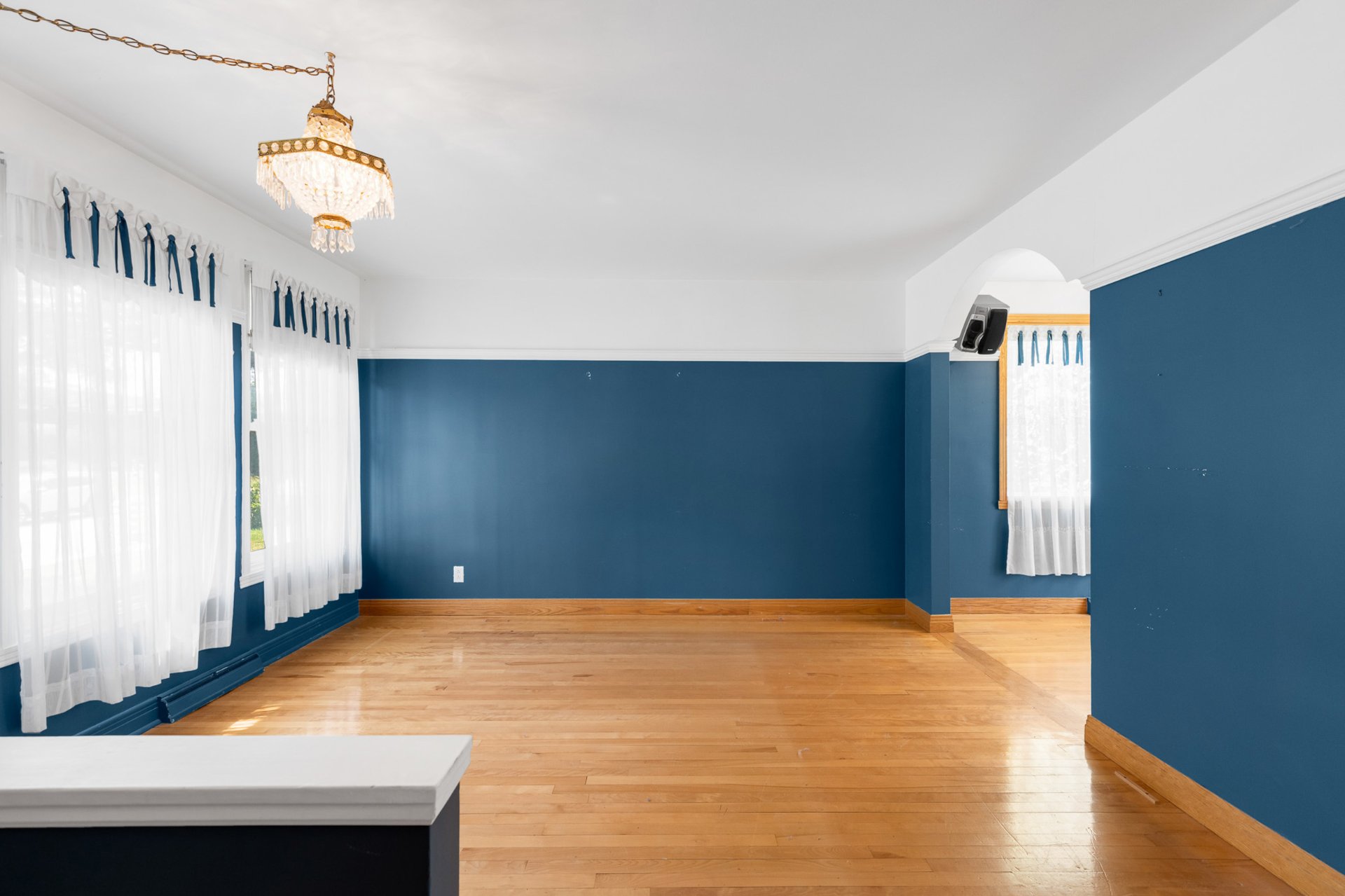
Living room
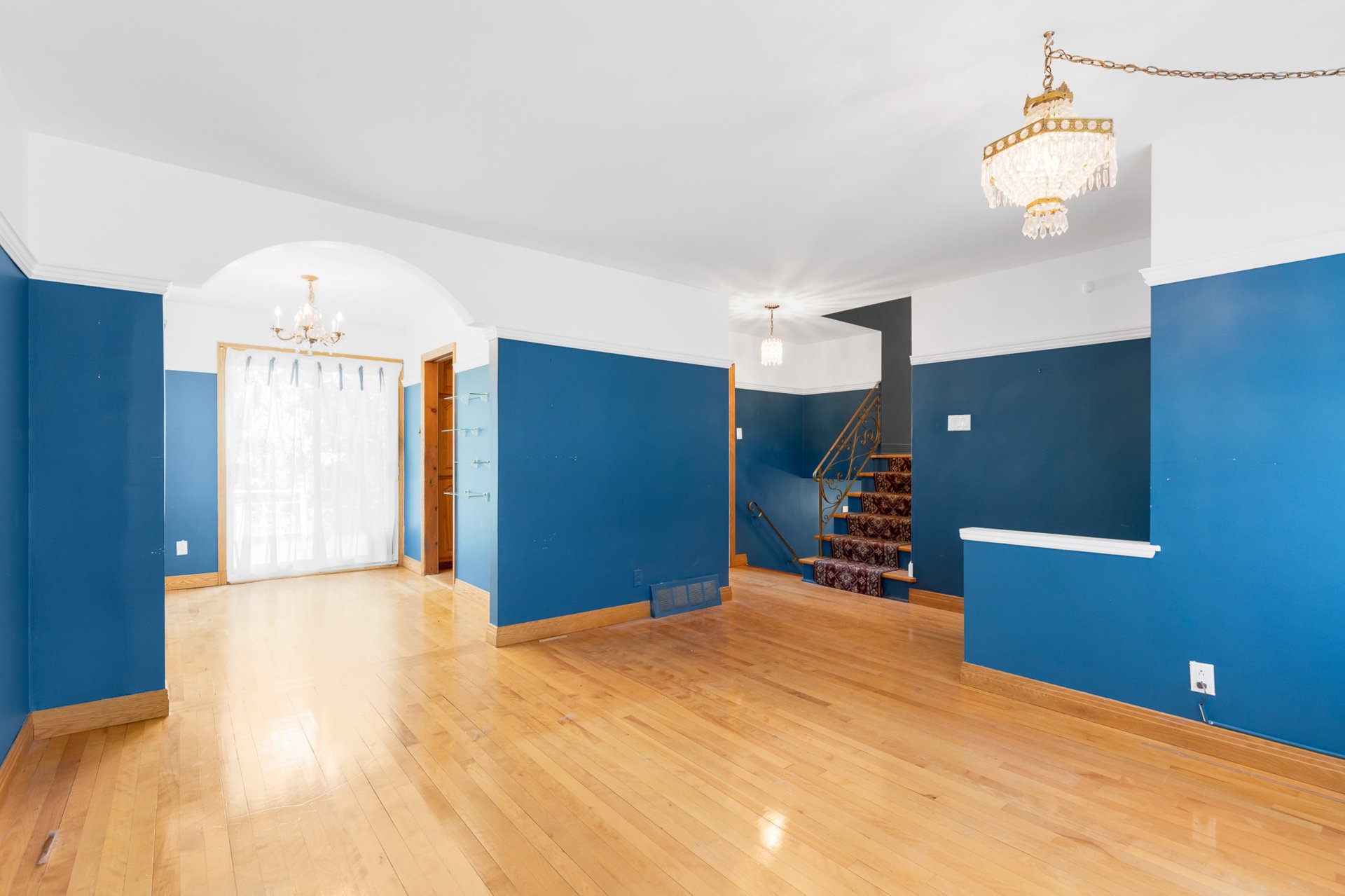
Living room
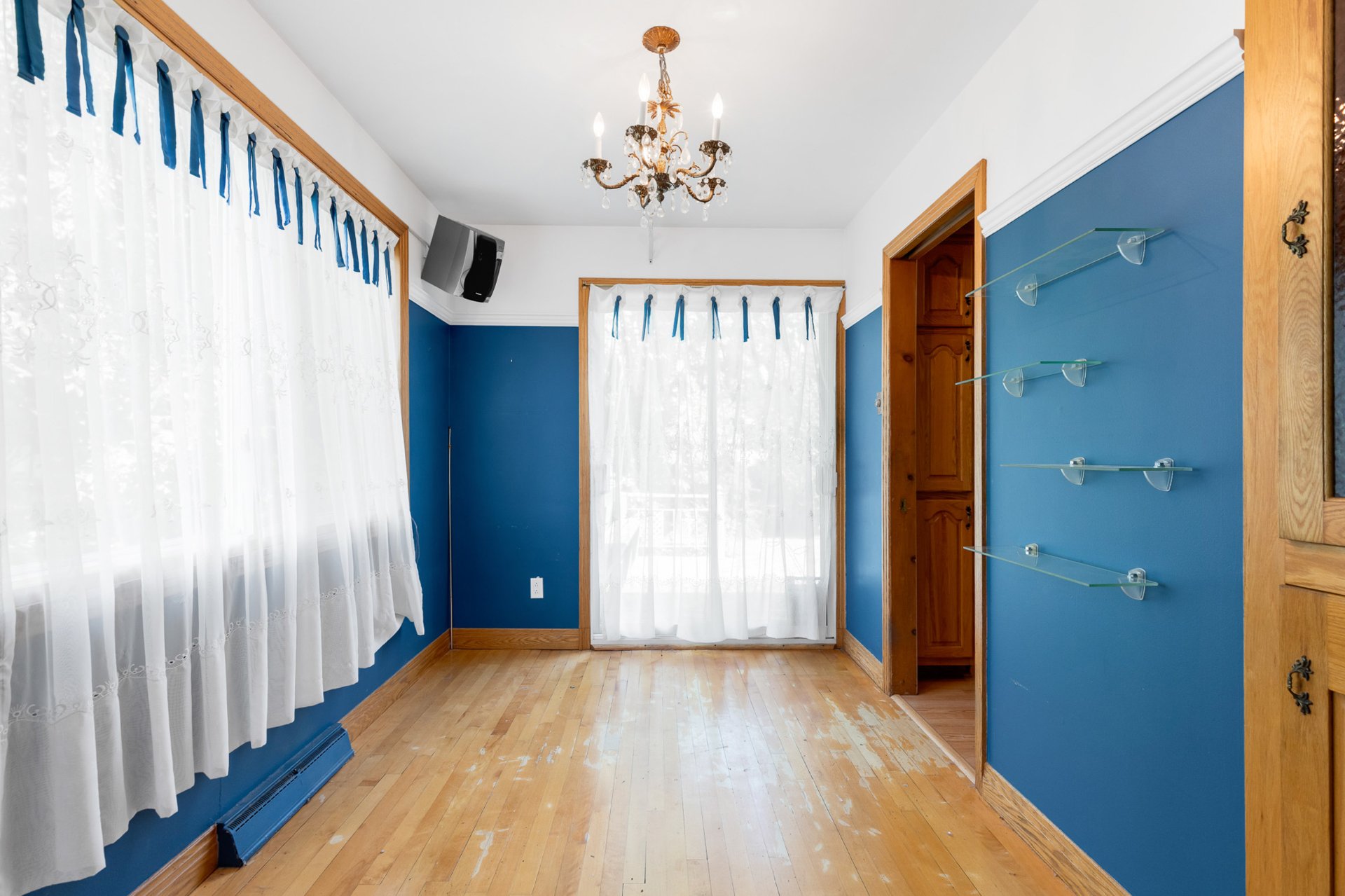
Dining room
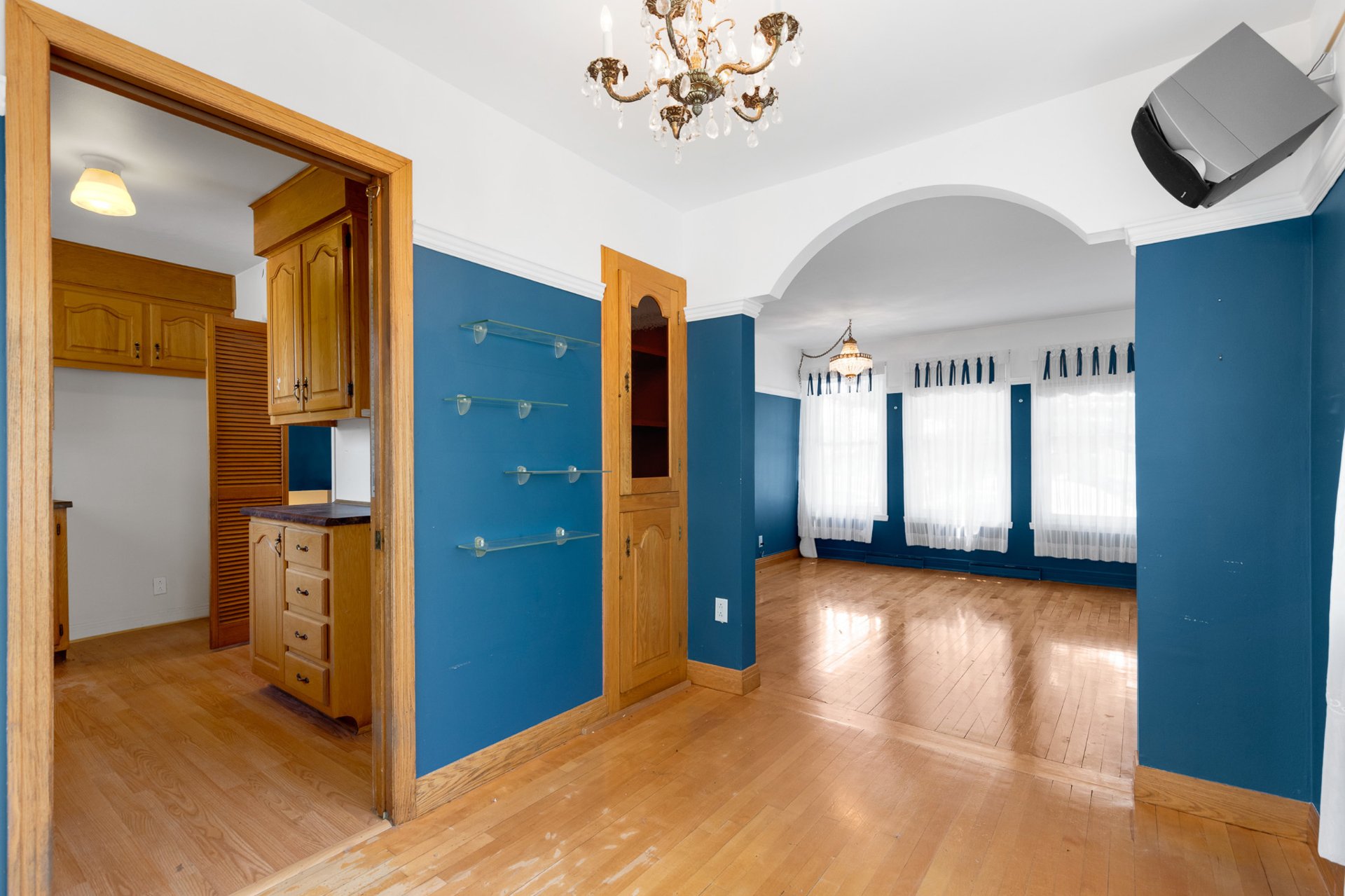
Dining room
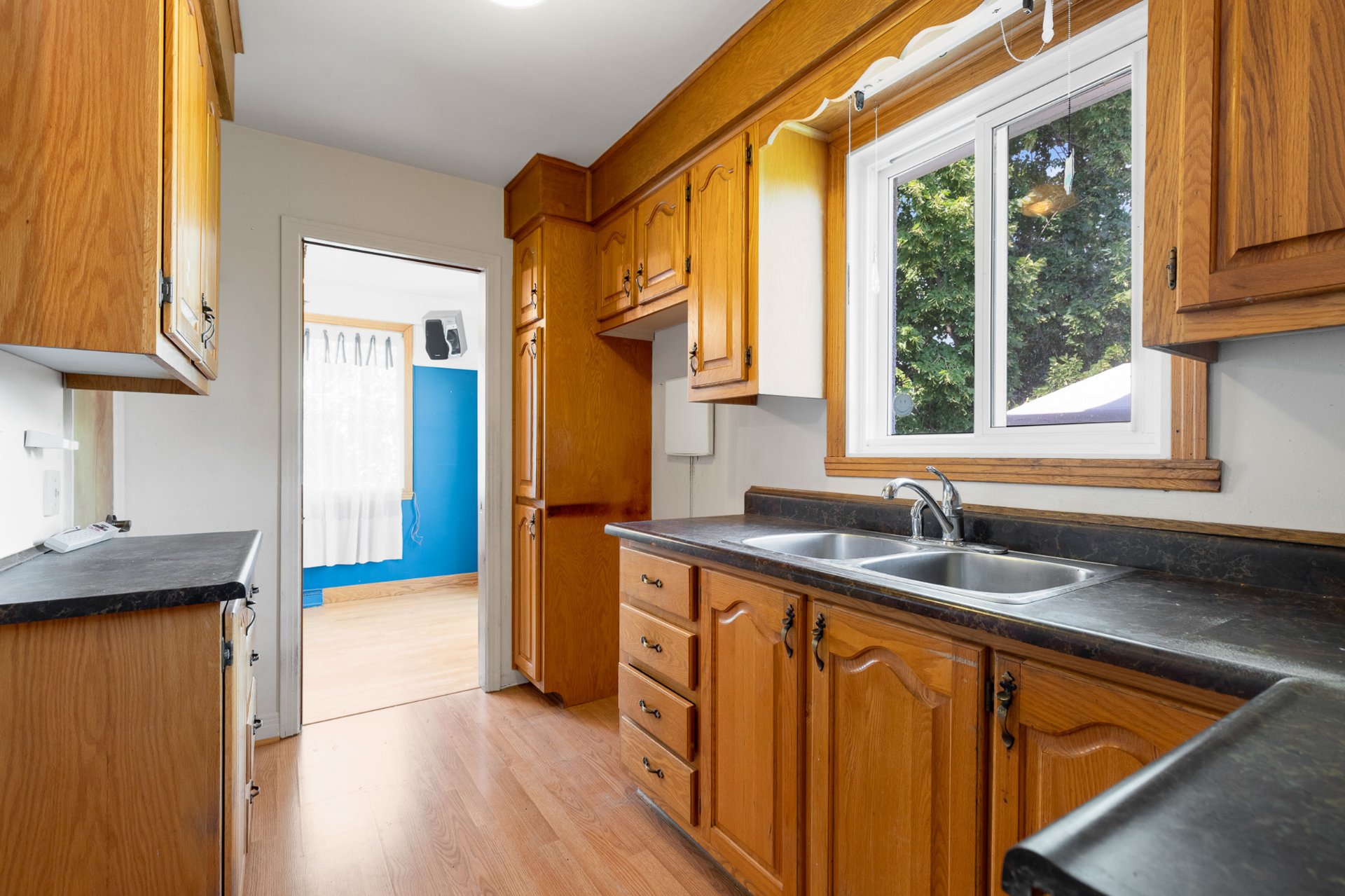
Kitchen
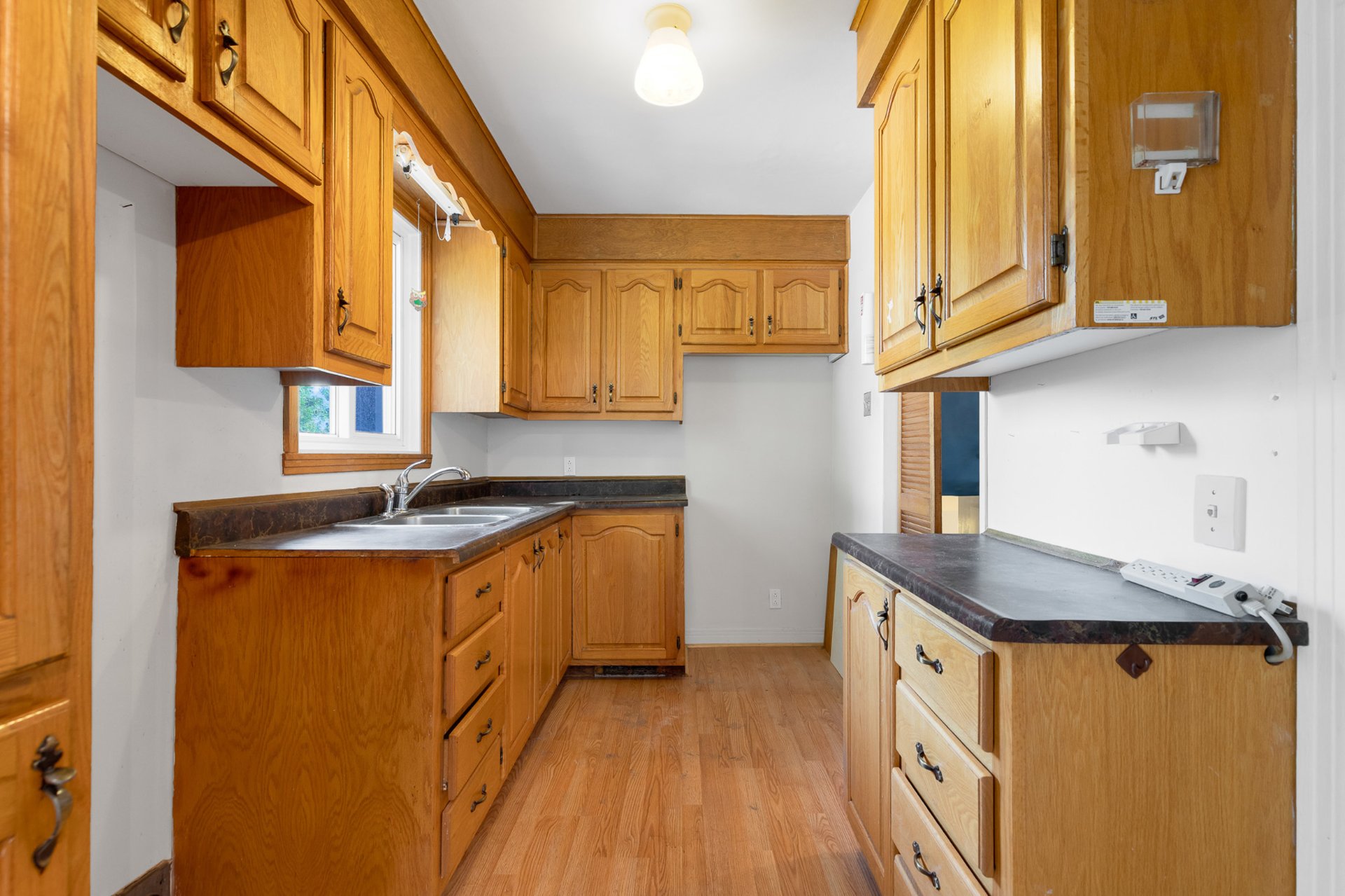
Kitchen
|
|
Description
Detached multi-level home located in the family-friendly neighborhood of Saint-Vincent-de-Paul in Laval. This property features 5 bedrooms and 2 bathrooms, offering plenty of living space with a closed kitchen, bright living room, and a versatile room converted from the former garage. The large fenced yard provides great potential for outdoor living, perfect for a garden, pool, or patio. Conveniently close to schools, parks, and highways 19, 440, and 15, this home is ideal for a family seeking a quiet location to personalize.
Interior Features
Multi-level layout offering excellent division of space and
flexibility for family living
Five spacious bedrooms and two full bathrooms, ideal for
large families or those needing extra room
Closed kitchen with backyard access, adjacent dining area,
and bright front-facing living room
Former garage converted into an additional living space
that can be used as a family room, bedroom, office, or flex
room
Hardwood floors and vintage finishes preserved throughout,
offering charm and renovation potential
Solid construction, functional layout, and natural light
flowing into all levels of the home
Condition & Maintenance
Owned by the same family for many years and kept in its
original form
Well maintained over time with regular upkeep, though some
updates may be desired
Fully finished basement offering additional living space,
storage, or recreational use
Exterior & Lot
Large fenced backyard offering tons of potential for
landscaping, a garden, or an in-ground pool
Mature trees and privacy with ample room to expand outdoor
living areas
No garage, but large driveway fits multiple cars with ease
Located on a quiet, family-friendly residential street with
long-term pride of ownership
Location -- Saint-Vincent-de-Paul (Laval)
Family-oriented neighborhood with quick access to all
essential amenities
Close to recognized schools (École du Bois-Joli,
Jean-XXIII, and more)
Near parks, walking trails, and the beautiful shores of the
Rivière des Prairies
Easy access to Autoroutes 440, 19, and the Pie-IX bridge
for direct access to Montreal
Nearby grocery stores, pharmacies, clinics, restaurants,
and local services
Opportunity
Perfect for buyers looking to personalize a solid home with
character and great structure
Rare chance to acquire a spacious, well-located property
with tons of long-term potential
Ideal for families who value space, a calm location, and
the freedom to renovate or redesign over time
Multi-level layout offering excellent division of space and
flexibility for family living
Five spacious bedrooms and two full bathrooms, ideal for
large families or those needing extra room
Closed kitchen with backyard access, adjacent dining area,
and bright front-facing living room
Former garage converted into an additional living space
that can be used as a family room, bedroom, office, or flex
room
Hardwood floors and vintage finishes preserved throughout,
offering charm and renovation potential
Solid construction, functional layout, and natural light
flowing into all levels of the home
Condition & Maintenance
Owned by the same family for many years and kept in its
original form
Well maintained over time with regular upkeep, though some
updates may be desired
Fully finished basement offering additional living space,
storage, or recreational use
Exterior & Lot
Large fenced backyard offering tons of potential for
landscaping, a garden, or an in-ground pool
Mature trees and privacy with ample room to expand outdoor
living areas
No garage, but large driveway fits multiple cars with ease
Located on a quiet, family-friendly residential street with
long-term pride of ownership
Location -- Saint-Vincent-de-Paul (Laval)
Family-oriented neighborhood with quick access to all
essential amenities
Close to recognized schools (École du Bois-Joli,
Jean-XXIII, and more)
Near parks, walking trails, and the beautiful shores of the
Rivière des Prairies
Easy access to Autoroutes 440, 19, and the Pie-IX bridge
for direct access to Montreal
Nearby grocery stores, pharmacies, clinics, restaurants,
and local services
Opportunity
Perfect for buyers looking to personalize a solid home with
character and great structure
Rare chance to acquire a spacious, well-located property
with tons of long-term potential
Ideal for families who value space, a calm location, and
the freedom to renovate or redesign over time
Inclusions:
Exclusions : N/A
| BUILDING | |
|---|---|
| Type | Split-level |
| Style | Detached |
| Dimensions | 25.1x40.3 P |
| Lot Size | 6781 PC |
| EXPENSES | |
|---|---|
| Energy cost | $ 109 / year |
| Municipal Taxes (2025) | $ 3069 / year |
| School taxes (2025) | $ 322 / year |
|
ROOM DETAILS |
|||
|---|---|---|---|
| Room | Dimensions | Level | Flooring |
| Living room | 15.11 x 13.3 P | 2nd Floor | |
| Dining room | 9.8 x 9.8 P | 2nd Floor | |
| Kitchen | 11.4 x 6.9 P | 2nd Floor | |
| Bathroom | 5.3 x 7.0 P | 3rd Floor | |
| Primary bedroom | 10.2 x 12.8 P | 3rd Floor | |
| Bedroom | 10.2 x 10.3 P | 3rd Floor | |
| Bedroom | 8.9 x 9.2 P | 3rd Floor | |
| Walk-in closet | 5.4 x 4.0 P | 3rd Floor | |
| Hallway | 7.9 x 6.6 P | 3rd Floor | |
| Bedroom | 11.2 x 9.2 P | Ground Floor | |
| Bedroom | 10.4 x 14.2 P | Ground Floor | |
| Bathroom | 7.11 x 6.9 P | Ground Floor | |
| Hallway | 8.5 x 6.9 P | Ground Floor | |
| Family room | 16.9 x 15.6 P | Basement | |
| Laundry room | 19.2 x 7.6 P | Basement | |
|
CHARACTERISTICS |
|
|---|---|
| Sewage system | Municipal sewer |
| Water supply | Municipality |
| Zoning | Residential |