9 Crois. Merton, Hampstead, QC H3X1L5 $1,225,000
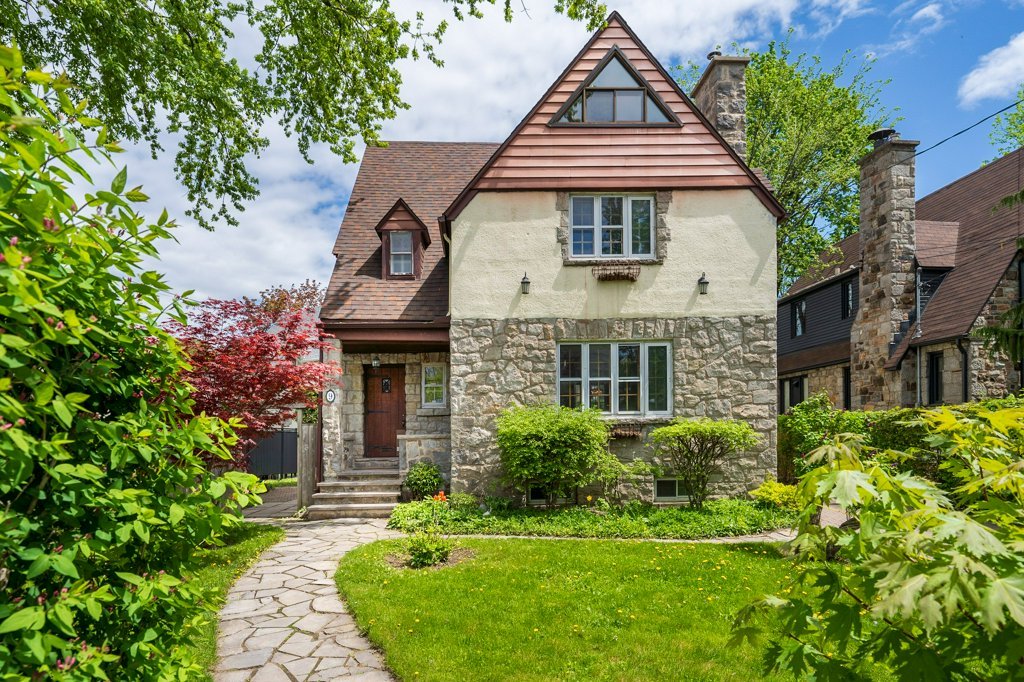
Frontage
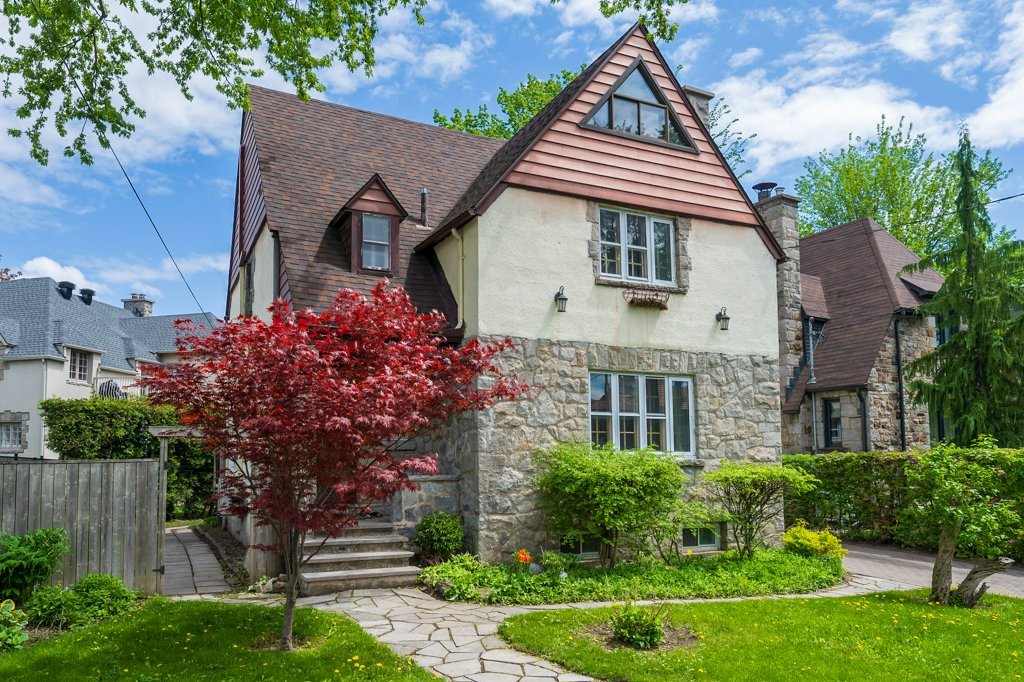
Frontage
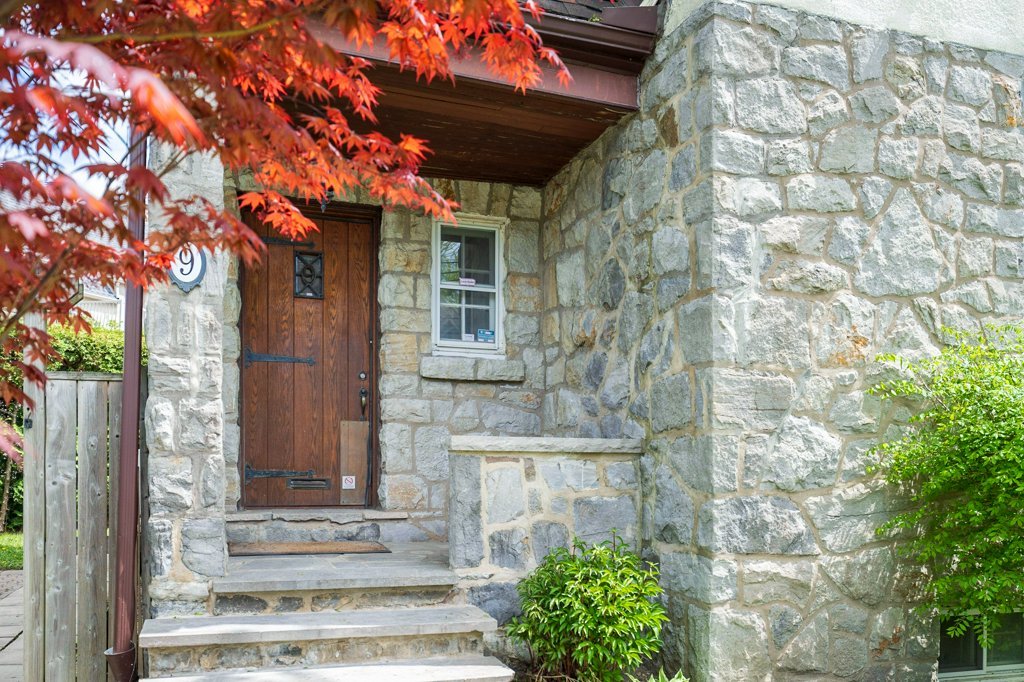
Exterior entrance
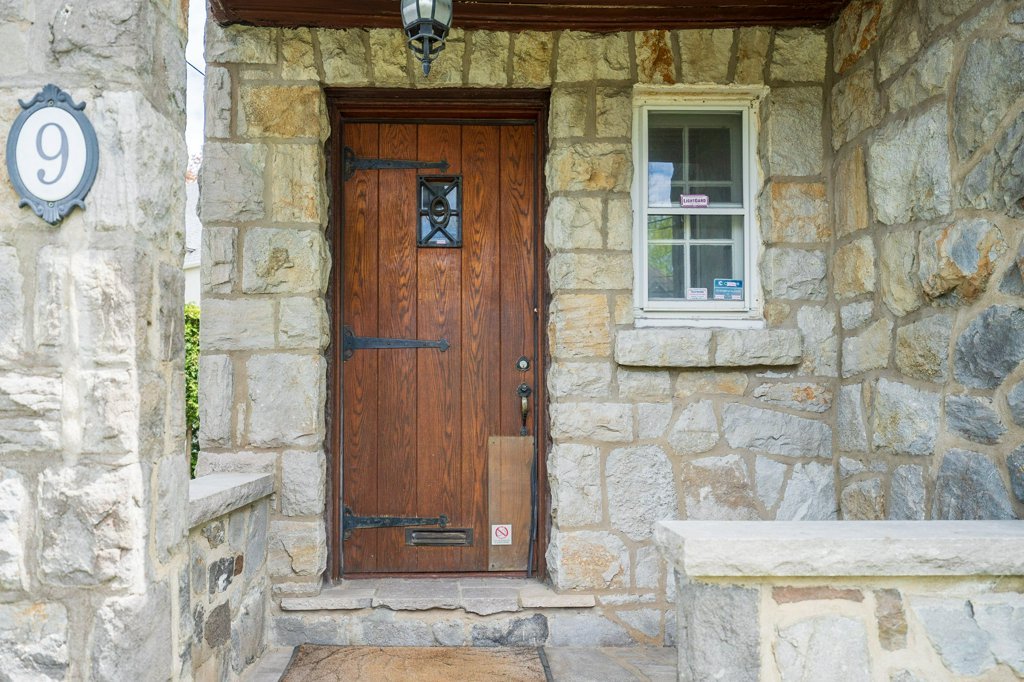
Exterior entrance
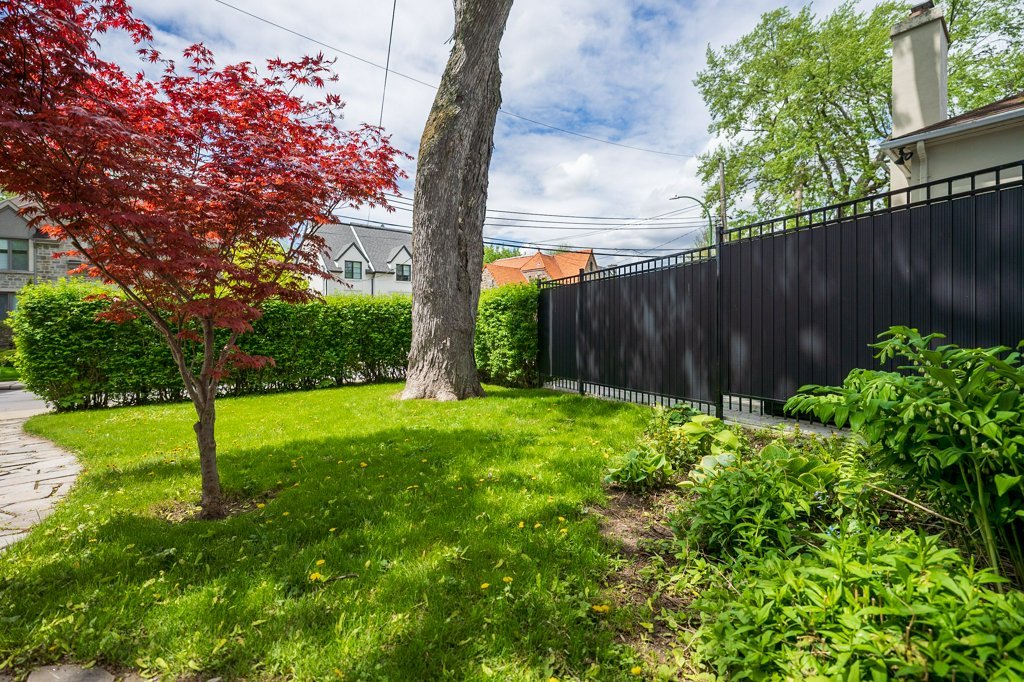
Backyard
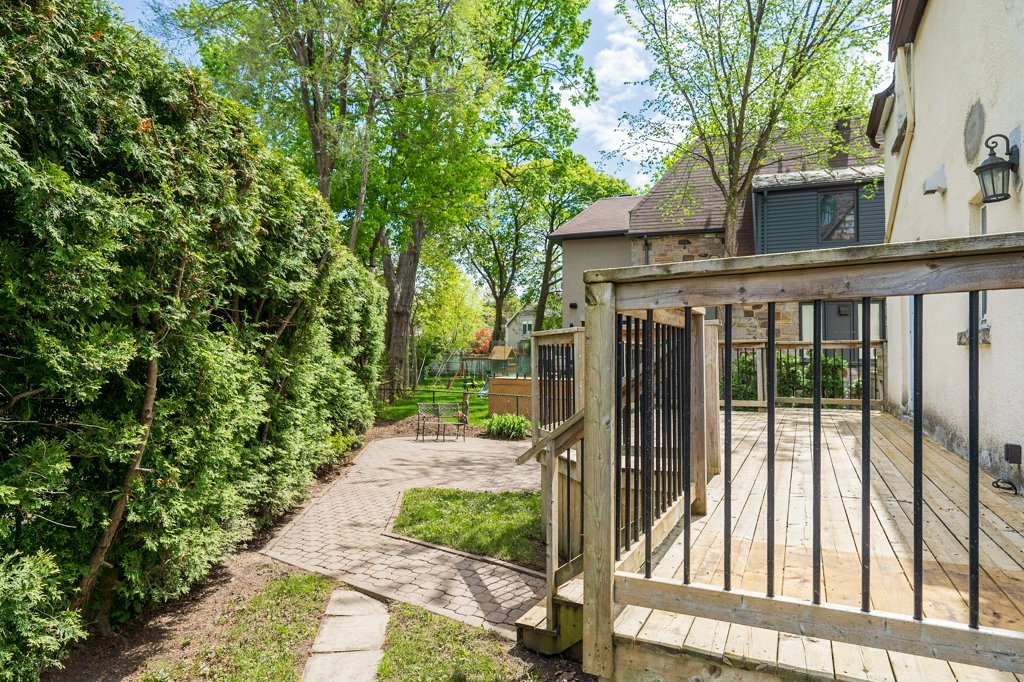
Backyard
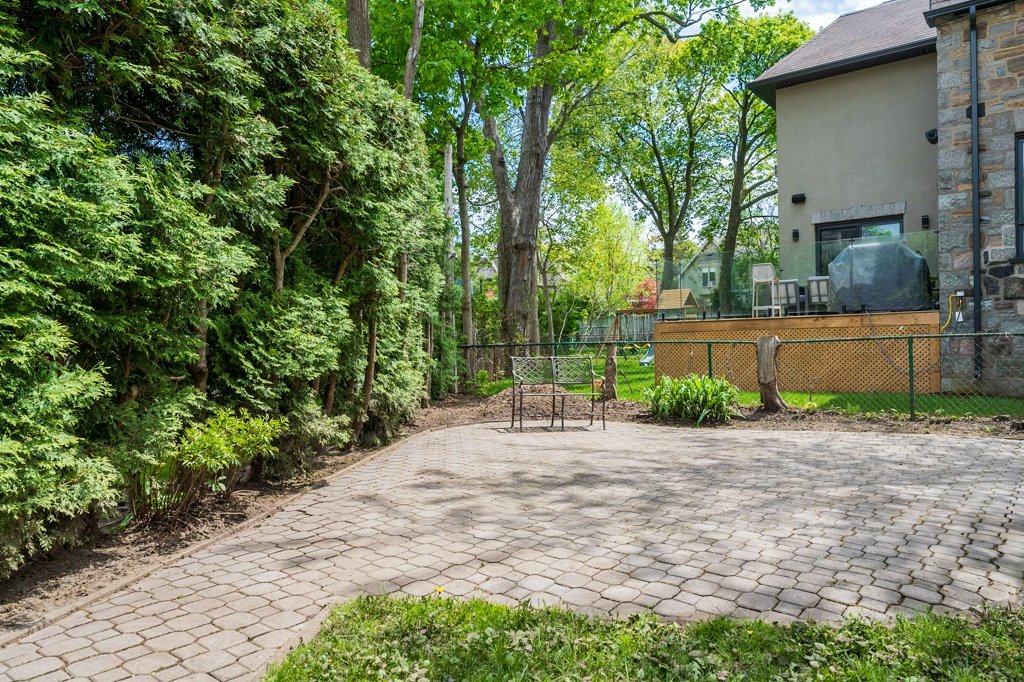
Backyard
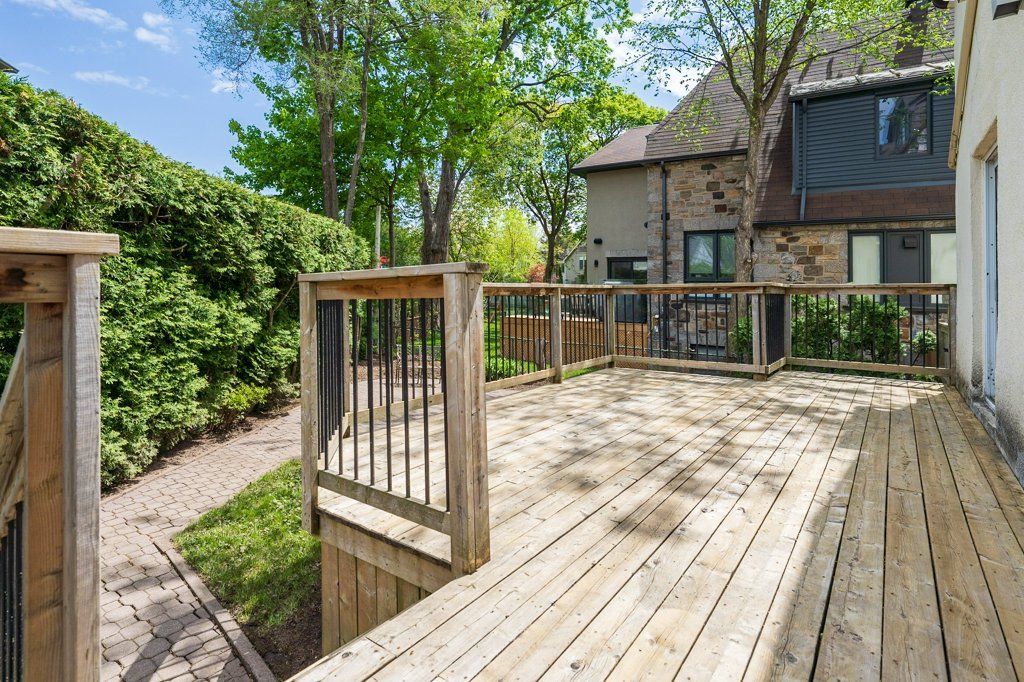
Patio
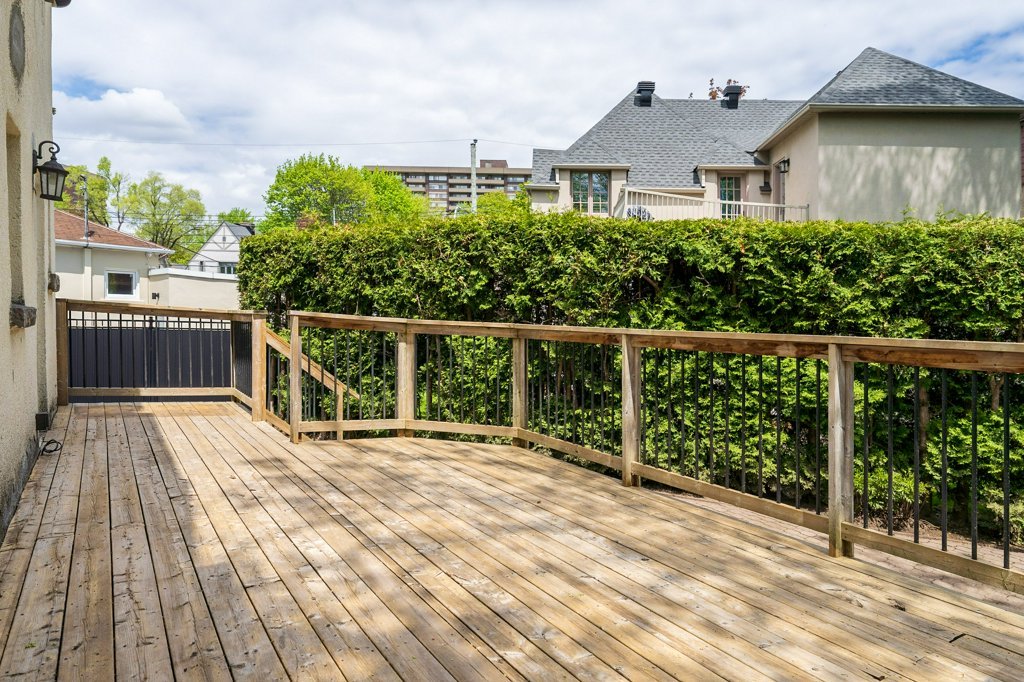
Patio
|
|
Sold
Description
Welcome to 9 Merton Crescent -- A charming detached stone home on a quiet street in prestigious old Hampstead. Features an open-concept living/dining area, fully renovated kitchen with heated floors & granite counters, and 3 spacious bedrooms with potential for a master suite in the attic. Semi-finished basement ideal for a playroom or second bathroom. Includes 2 wall-mounted A/C units and parking for 3 cars. A perfect blend of character and comfort in an unbeatable location.
The living space is 1750 square feet on three floors with
an additional 850 square feet of unfinished basement.
Notable Upgrades & Renovations
- Electrical system fully updated throughout the home
(invoice available)
- Kitchen completely renovated in 2014: granite
countertops, heated floors, and custom cabinetry
- New gutters installed (2014)
- Hardwood floors sanded and re-varnished (2014)
- Walls re-plastered and painted; textured "popcorn"
ceiling removed (2014)
- Wall-mounted A/C units installed (2014)
- LED recessed lighting with dimmers added throughout (2014)
- Basement gutted and prepped for future development (2014)
- Spacious deck built (2015)
- New backyard fence installed (2015)
- Living room radiator replaced and upgraded (2016)
- Chimney rebuilt and capped for improved safety and
efficiency (2017)
- Front porch and stairs waterproofed with membrane and
finished with new stonework
an additional 850 square feet of unfinished basement.
Notable Upgrades & Renovations
- Electrical system fully updated throughout the home
(invoice available)
- Kitchen completely renovated in 2014: granite
countertops, heated floors, and custom cabinetry
- New gutters installed (2014)
- Hardwood floors sanded and re-varnished (2014)
- Walls re-plastered and painted; textured "popcorn"
ceiling removed (2014)
- Wall-mounted A/C units installed (2014)
- LED recessed lighting with dimmers added throughout (2014)
- Basement gutted and prepped for future development (2014)
- Spacious deck built (2015)
- New backyard fence installed (2015)
- Living room radiator replaced and upgraded (2016)
- Chimney rebuilt and capped for improved safety and
efficiency (2017)
- Front porch and stairs waterproofed with membrane and
finished with new stonework
Inclusions: Included in the sale are the following items: fridge, stove, dishwasher, washer, dryer, table (top floor), sofa (top floor), curtains and curtain rods (dining room and living room), blinds(throughout home)
Exclusions : Excluded from the sale are the following items: microwave, hat/coat hanger (first floor hallway), curtains and curtain rods (bedrooms)
| BUILDING | |
|---|---|
| Type | Two or more storey |
| Style | Detached |
| Dimensions | 9.66x8.84 M |
| Lot Size | 4055 PC |
| EXPENSES | |
|---|---|
| Energy cost | $ 3300 / year |
| Municipal Taxes (2025) | $ 11004 / year |
| School taxes (2025) | $ 1064 / year |
|
ROOM DETAILS |
|||
|---|---|---|---|
| Room | Dimensions | Level | Flooring |
| Family room | 18.1 x 13.1 P | Ground Floor | Wood |
| Kitchen | 14.3 x 8 P | Ground Floor | Ceramic tiles |
| Dining room | 12 x 15.1 P | Ground Floor | Wood |
| Other | 6.5 x 3.8 P | Ground Floor | Wood |
| Bathroom | 8.2 x 7.10 P | 2nd Floor | Ceramic tiles |
| Bedroom | 11.5 x 13.6 P | 2nd Floor | Wood |
| Bedroom | 13.5 x 8.10 P | 2nd Floor | Wood |
| Primary bedroom | 18.9 x 13 P | 2nd Floor | Wood |
| Home office | 26.11 x 25.9 P | AU | Wood |
| Playroom | 17.5 x 28.11 P | Basement | Concrete |
| Cellar / Cold room | 7.11 x 6.6 P | Basement | Concrete |
| Laundry room | 9.2 x 13 P | Basement | Concrete |
| Storage | 12 x 20.7 P | Basement | Concrete |
|
CHARACTERISTICS |
|
|---|---|
| Roofing | Asphalt shingles |
| Proximity | Bicycle path, Elementary school, High school, Highway, Hospital, Park - green area, Public transport |
| Heating system | Electric baseboard units, Hot water |
| Heating energy | Electricity |
| Sewage system | Municipal sewer |
| Water supply | Municipality |
| Parking | Outdoor |
| Landscaping | Patio |
| Driveway | Plain paving stone |
| Foundation | Poured concrete |
| Zoning | Residential |
| Hearth stove | Wood fireplace |