869 Av. Viger E., Montréal (Ville-Marie), QC H2L2P5 $799,000
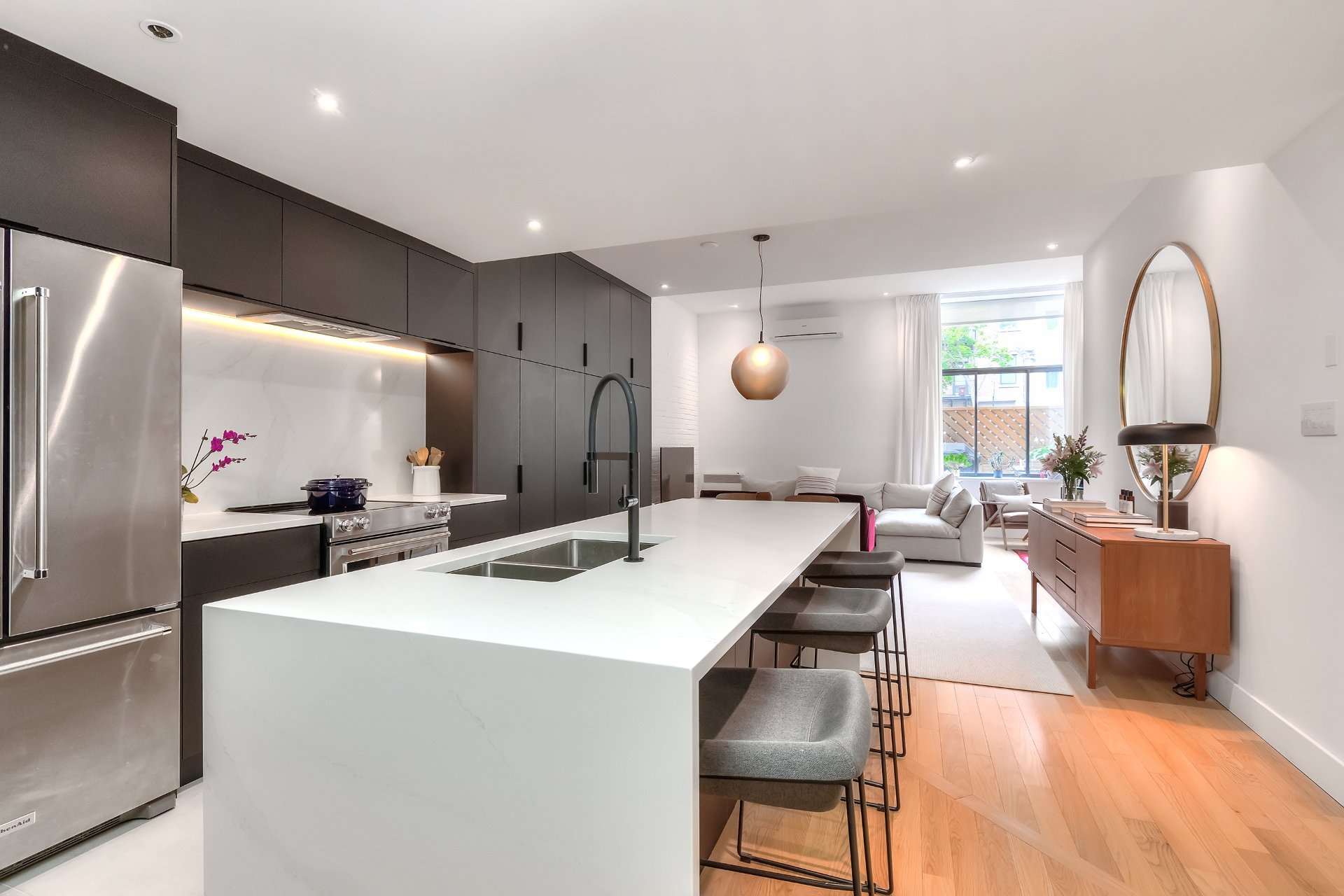
Kitchen
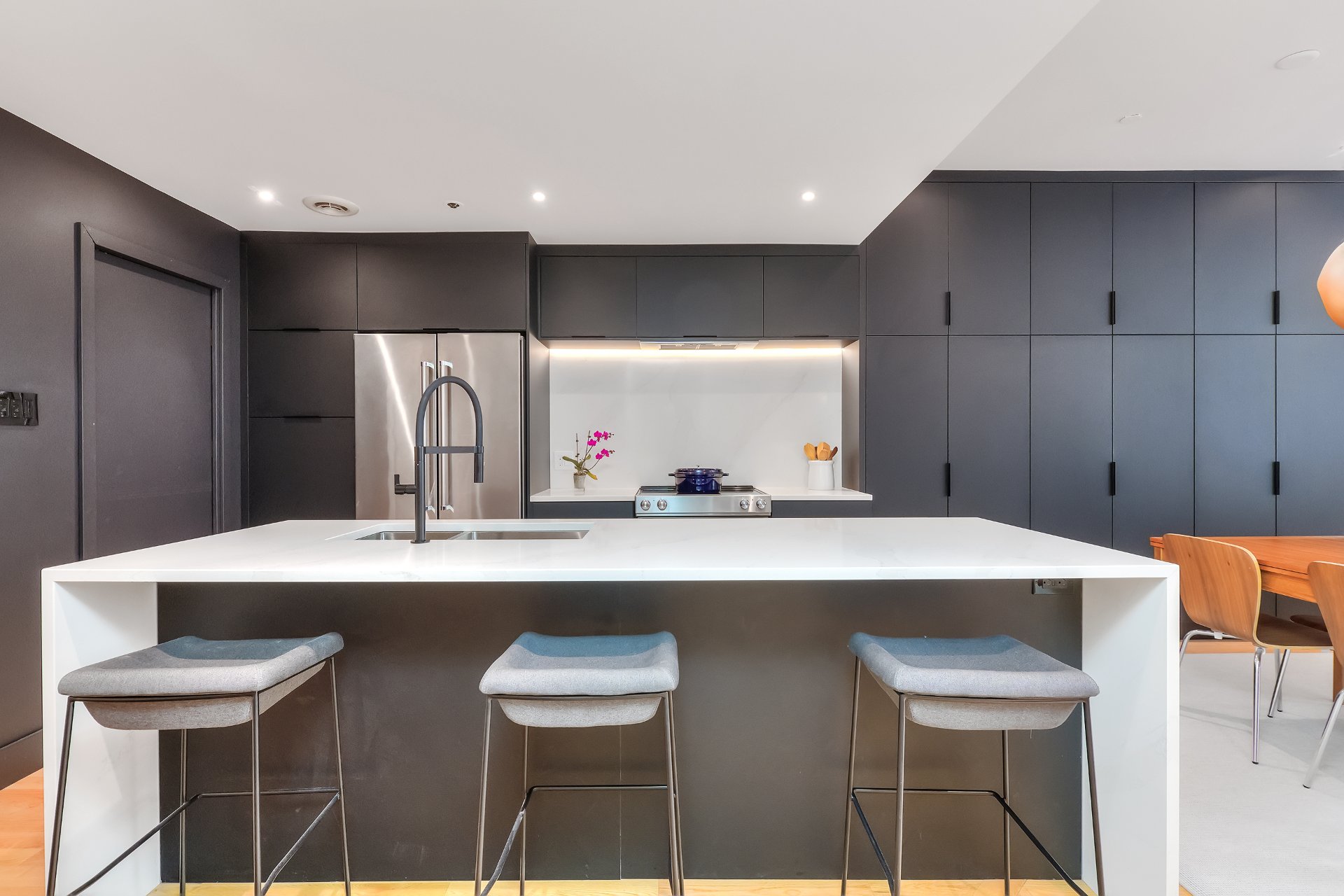
Kitchen
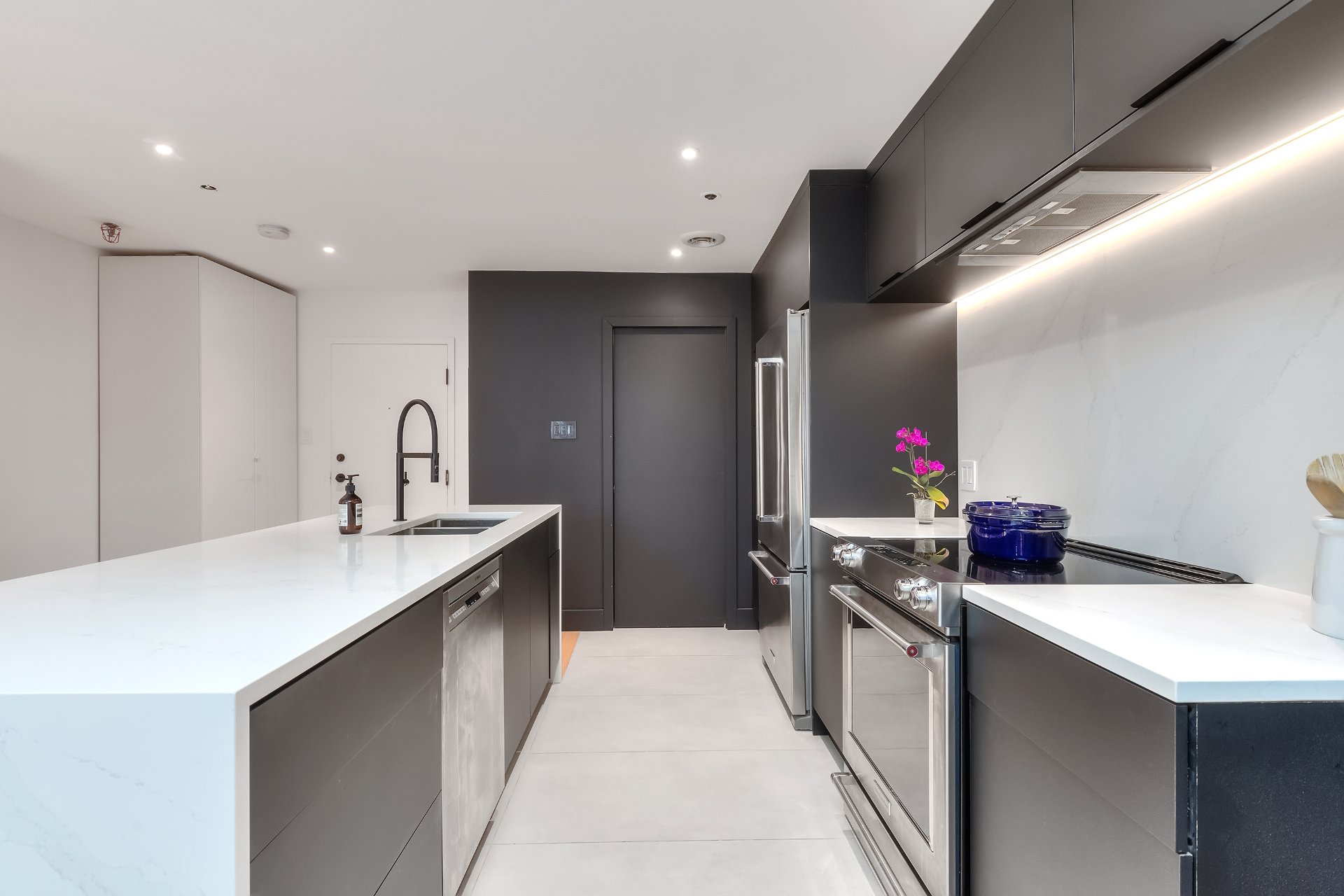
Kitchen
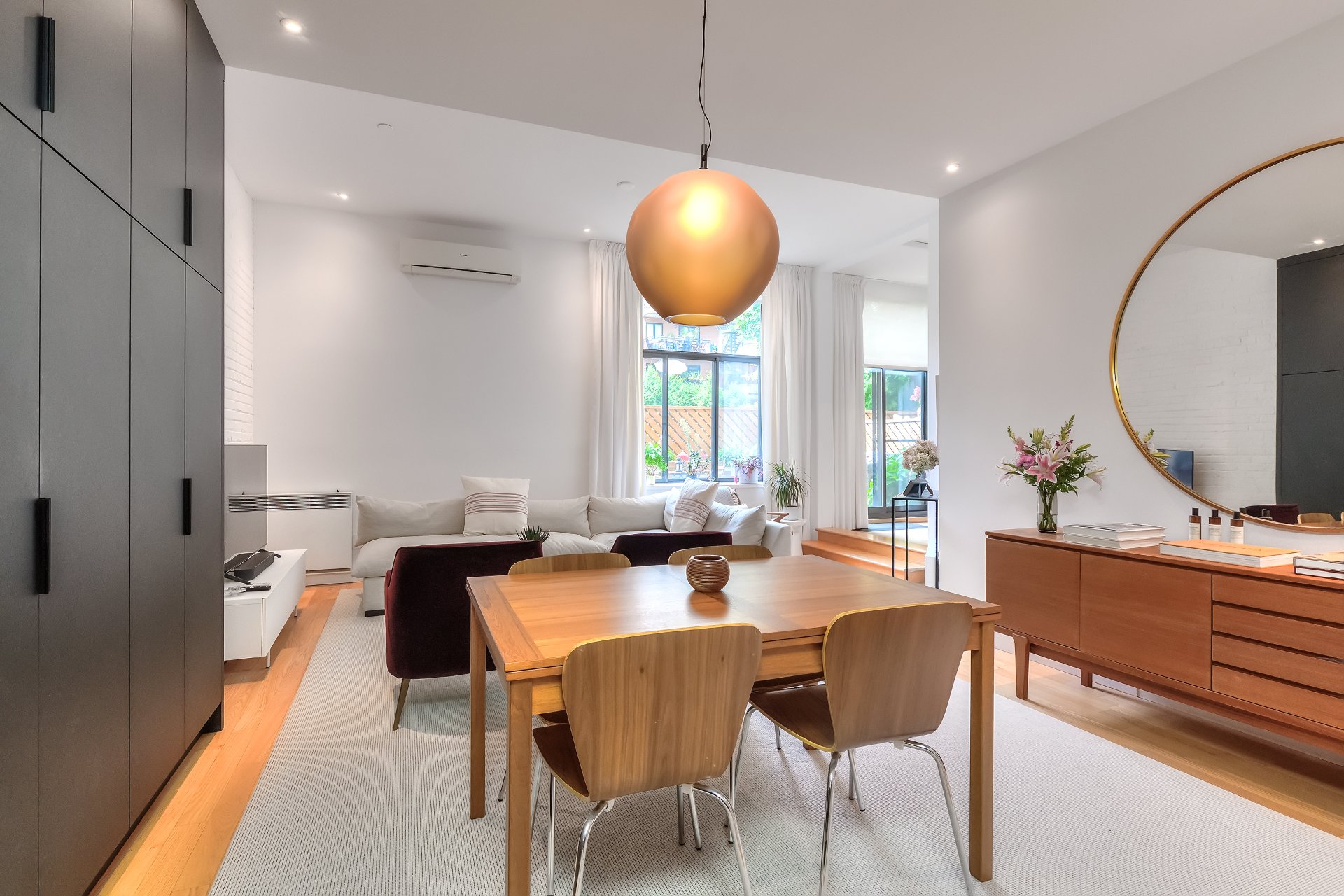
Dining room
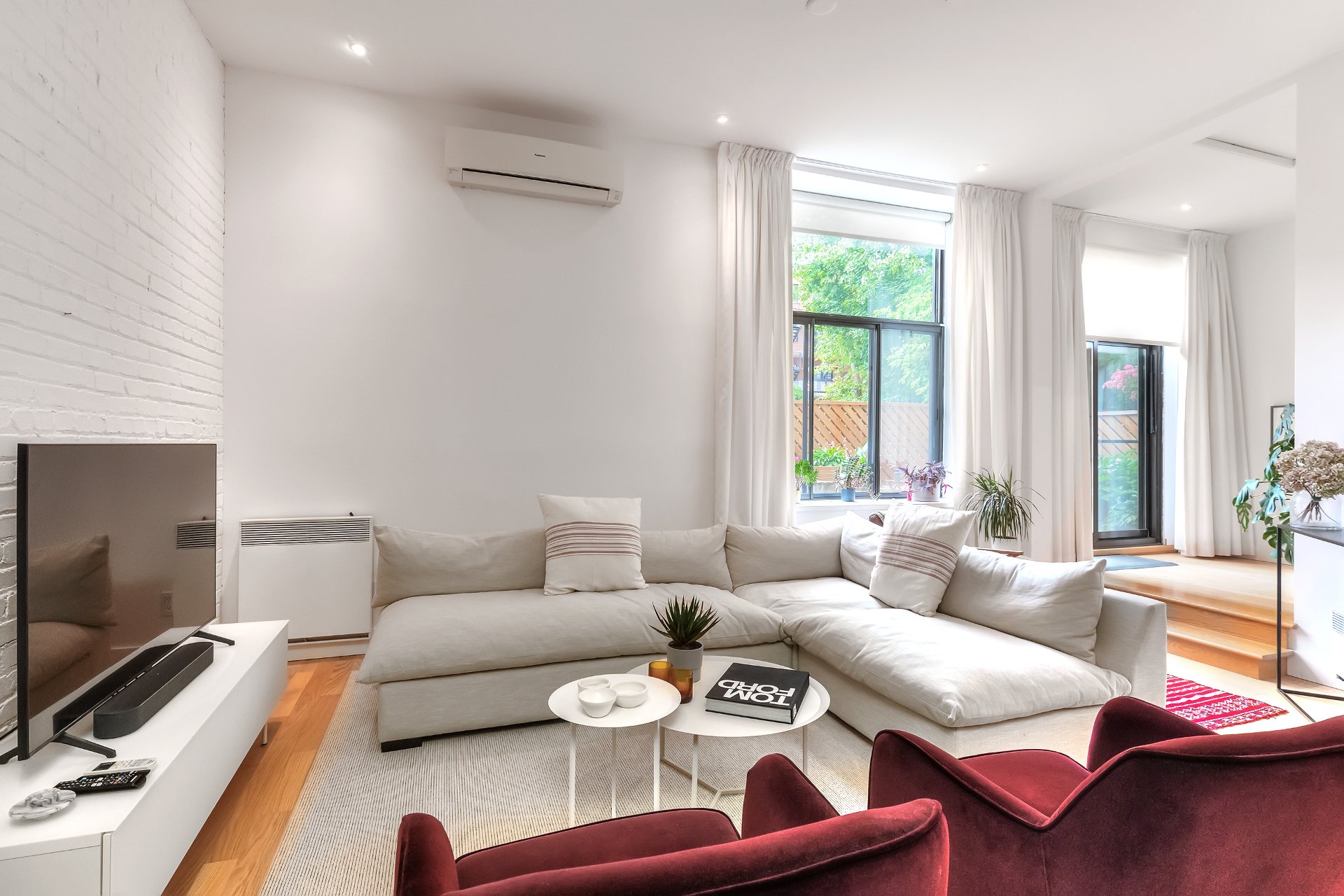
Living room
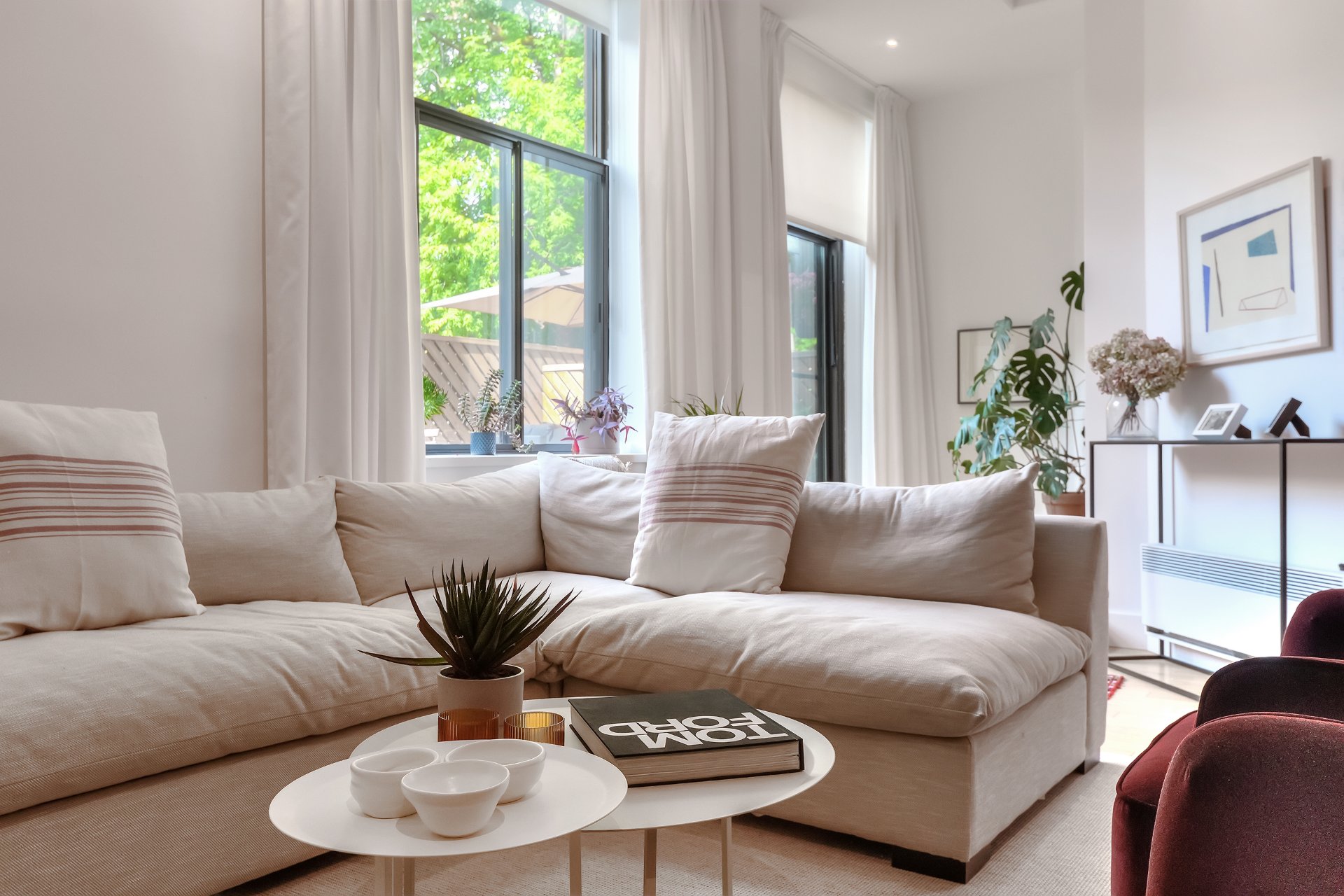
Living room
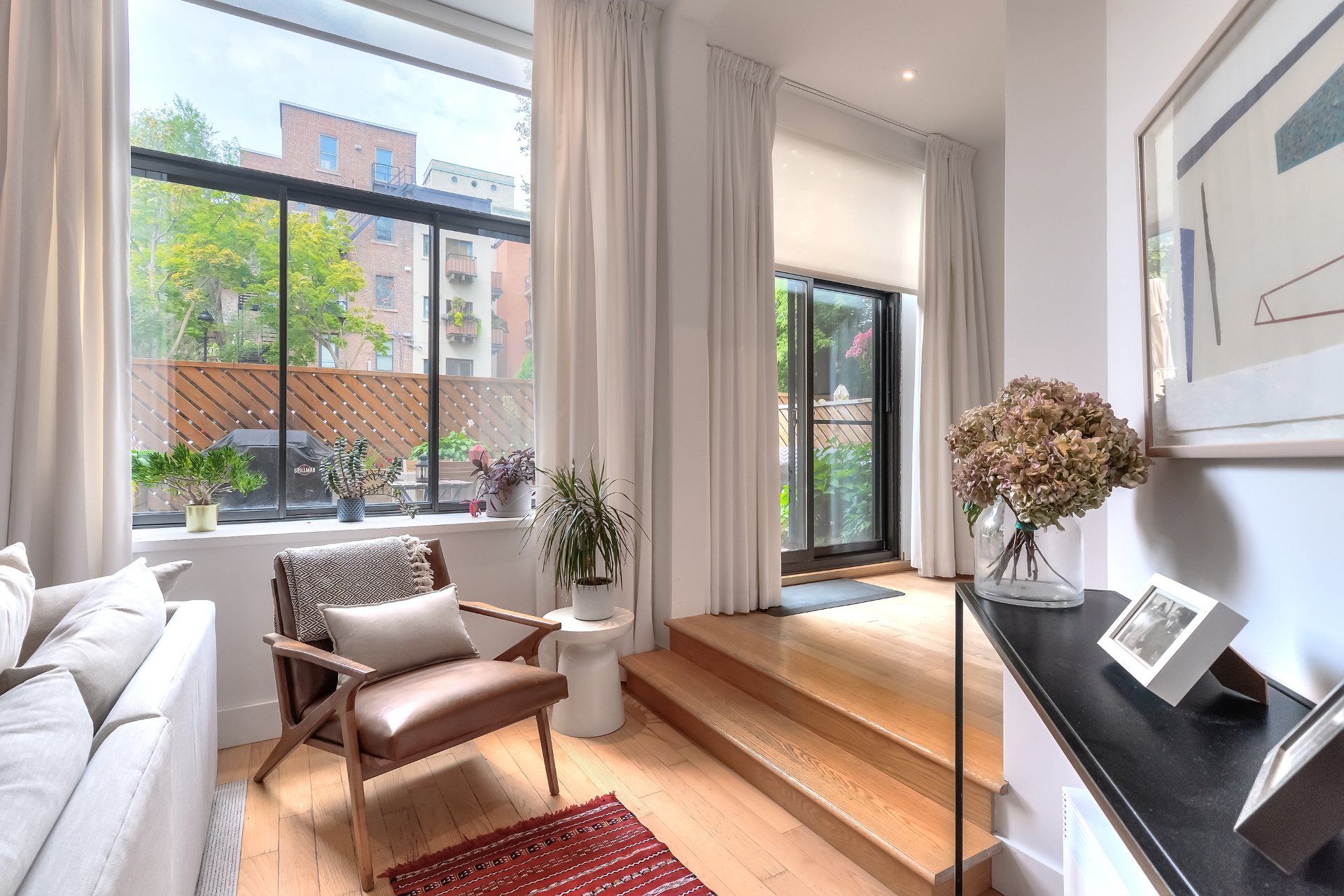
Living room
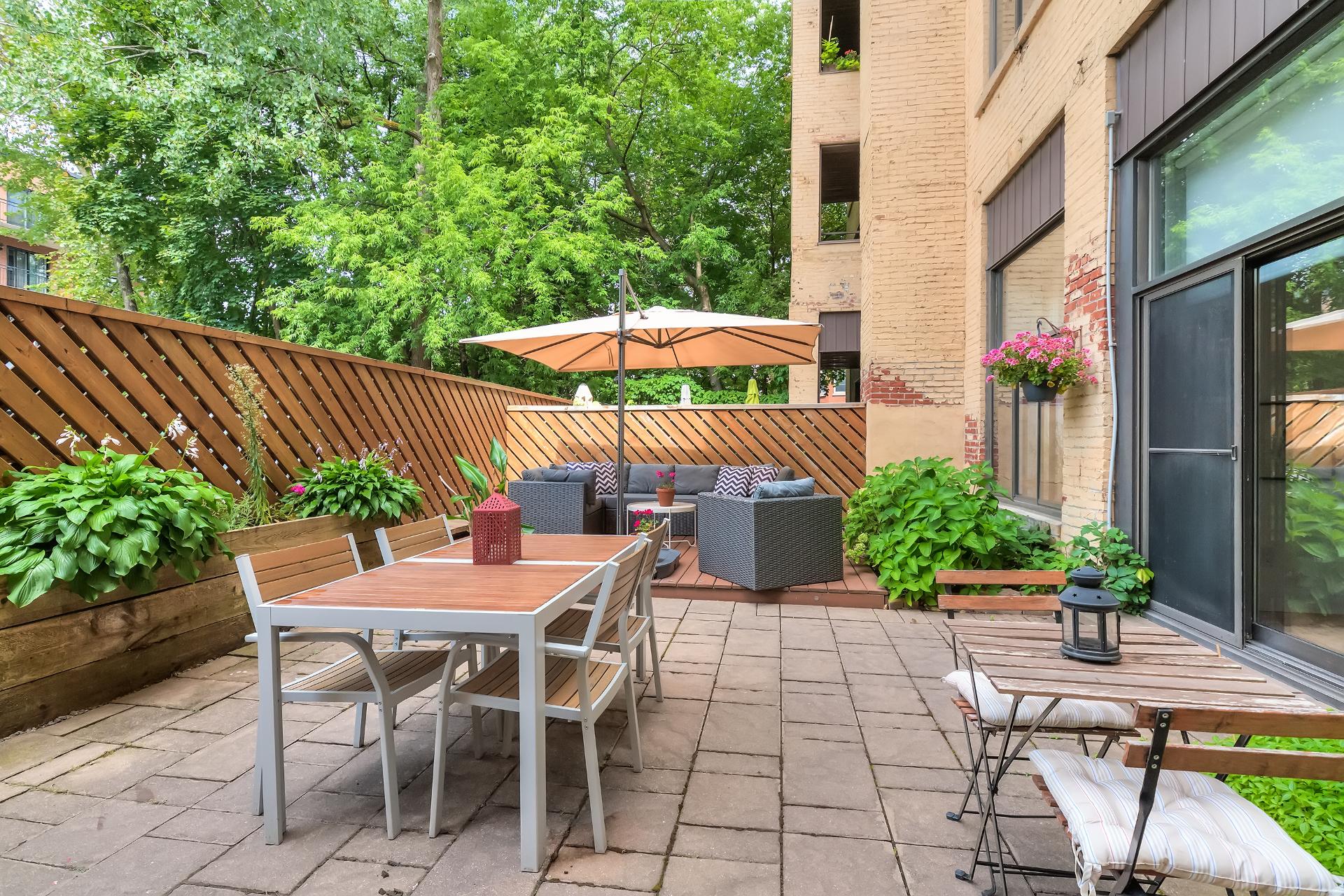
Backyard
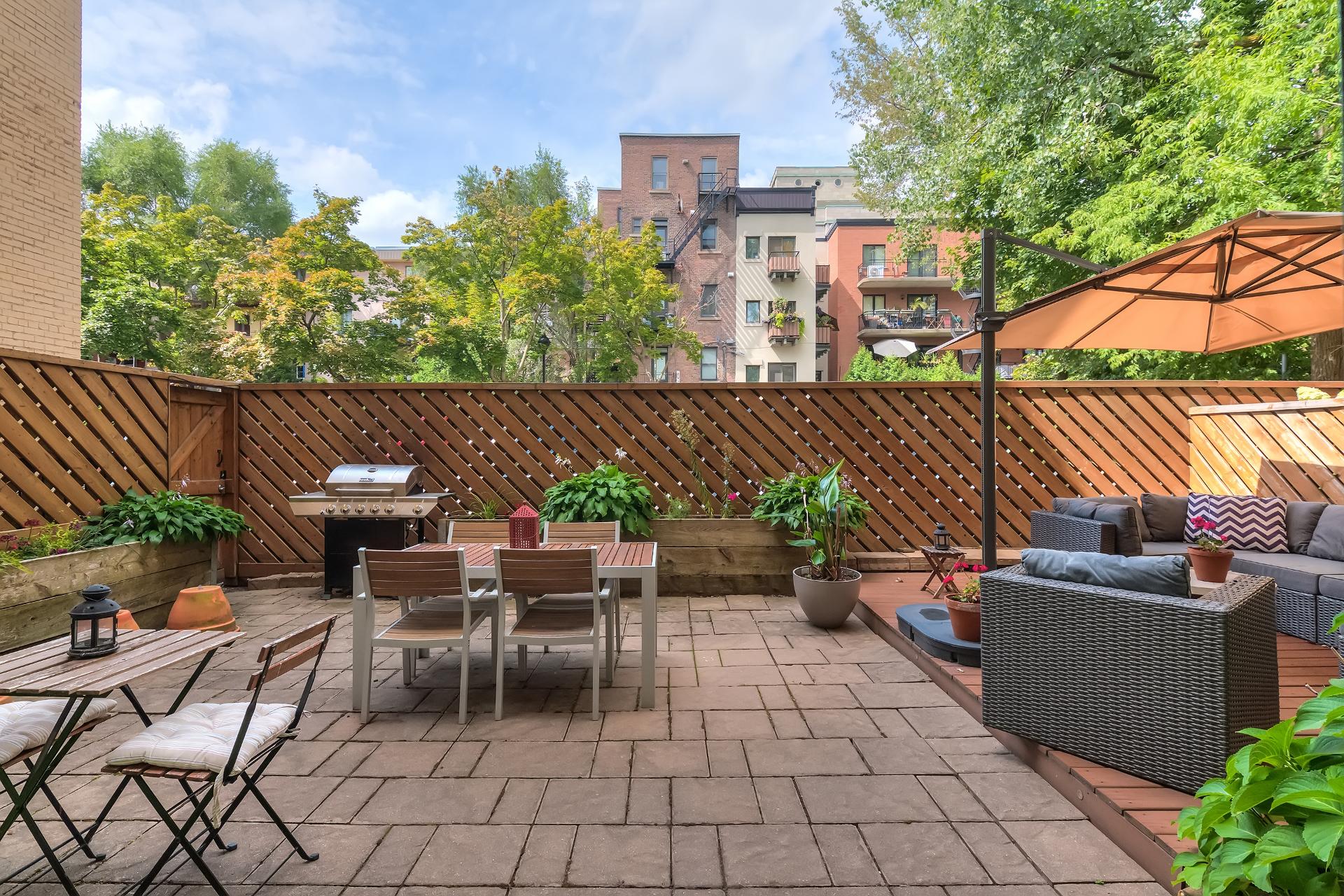
Backyard
|
|
Description
Welcome to your secret garden in the city! This stunning 1250 sqft condo is tucked away in the heart of Downtown, just steps from Old Montreal. Soaring ceilings, oversized windows, and a spacious private terrace offer rare tranquility. Featuring a renovated, chic kitchen with high-end finishes, 2 bedrooms, 1+1 bathrooms, and private driveway parking. Steps from shops, restaurants, and transit -- a hidden gem with timeless charm.
About the condo:
-Your very own secret garden: Immense private terrace,
perfect for entertaining
-Spacious, open concept layout
-Tall ceilings
-Large windows, provide tons of natural light
-Modern, renovated kitchen with quartz countertops,
backsplash, integrated lighting and tons of storage.
-Hardwood floors throughout
-2 Spacious bedrooms
-Walk in closet in the master
-Full bathroom + powder room
-Laundry room
-Wall mounted AC
-Driveway parking behind the terrace
-locker included
-rooftop terrace
About the location:
-Steps from public transit (bus, metro, REM, train)
-Steps from amenities: groceries, coffee shops,
restaurants, Montreals nightlife and boutiques
-Close to the CHUM hospital
-Steps from Old Montreal and le Canal
Other declarations and conditions:
-All offers to be accompanied by a valid bank pre approval
and signed sellers declaration
-24h notice for all visits
-The condo fees are $542.20/month ($6,506.40 annually,
where $1,128.12 goes to the building reserve fund).
-Your very own secret garden: Immense private terrace,
perfect for entertaining
-Spacious, open concept layout
-Tall ceilings
-Large windows, provide tons of natural light
-Modern, renovated kitchen with quartz countertops,
backsplash, integrated lighting and tons of storage.
-Hardwood floors throughout
-2 Spacious bedrooms
-Walk in closet in the master
-Full bathroom + powder room
-Laundry room
-Wall mounted AC
-Driveway parking behind the terrace
-locker included
-rooftop terrace
About the location:
-Steps from public transit (bus, metro, REM, train)
-Steps from amenities: groceries, coffee shops,
restaurants, Montreals nightlife and boutiques
-Close to the CHUM hospital
-Steps from Old Montreal and le Canal
Other declarations and conditions:
-All offers to be accompanied by a valid bank pre approval
and signed sellers declaration
-24h notice for all visits
-The condo fees are $542.20/month ($6,506.40 annually,
where $1,128.12 goes to the building reserve fund).
Inclusions: Fridge, stove, hotte, dishwasher, all window treatments, all closet shelving, PAX in entryway
Exclusions : washer, dryer, dining room light fixture, all personal items (mirror in dining room)
| BUILDING | |
|---|---|
| Type | Apartment |
| Style | Detached |
| Dimensions | 0x0 |
| Lot Size | 0 |
| EXPENSES | |
|---|---|
| Co-ownership fees | $ 6504 / year |
| Municipal Taxes (2025) | $ 3466 / year |
| School taxes (2025) | $ 448 / year |
|
ROOM DETAILS |
|||
|---|---|---|---|
| Room | Dimensions | Level | Flooring |
| Kitchen | 14.11 x 11.8 P | Ground Floor | Ceramic tiles |
| Dining room | 14.7 x 9.10 P | Ground Floor | Wood |
| Living room | 18.0 x 10.1 P | Ground Floor | Wood |
| Primary bedroom | 20.5 x 12.0 P | Ground Floor | Wood |
| Bathroom | 9.1 x 6.1 P | Ground Floor | Ceramic tiles |
| Bedroom | 12.6 x 9.11 P | Ground Floor | Wood |
| Washroom | 5.10 x 4.8 P | Ground Floor | Ceramic tiles |
|
CHARACTERISTICS |
|
|---|---|
| Driveway | Asphalt |
| Proximity | Bicycle path, Cegep, Daycare centre, Elementary school, High school, Highway, Hospital, Park - green area, Public transport, Réseau Express Métropolitain (REM), University |
| Cadastre - Parking (included in the price) | Driveway |
| Heating system | Electric baseboard units |
| Heating energy | Electricity |
| Equipment available | Entry phone, Private yard, Wall-mounted air conditioning |
| Sewage system | Municipal sewer |
| Water supply | Municipality |
| Parking | Outdoor |
| Zoning | Residential |
| Available services | Roof terrace |