8073 Rue Cartier, Montréal (Villeray, QC H2E2K1 $659,900
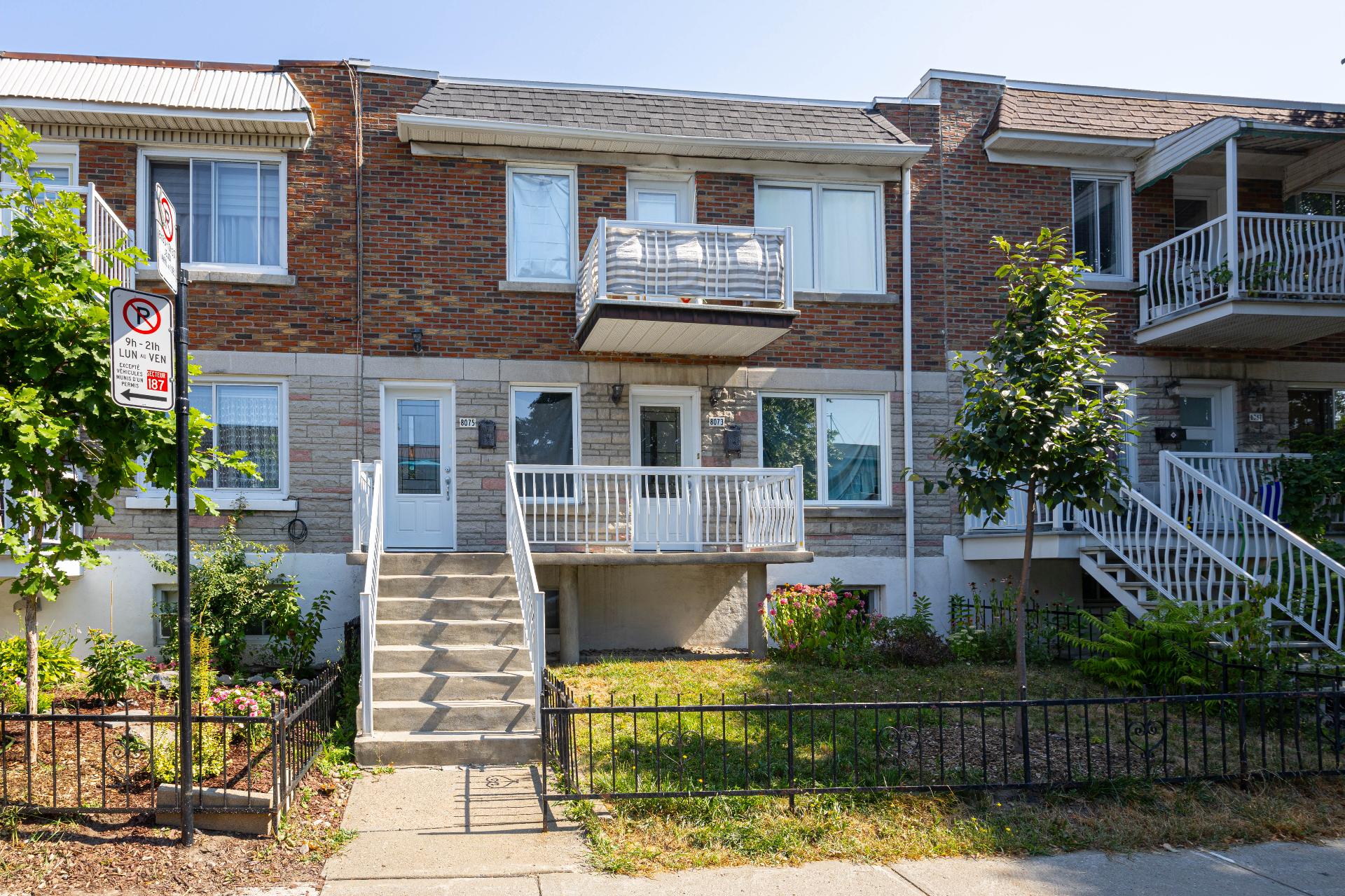
Frontage
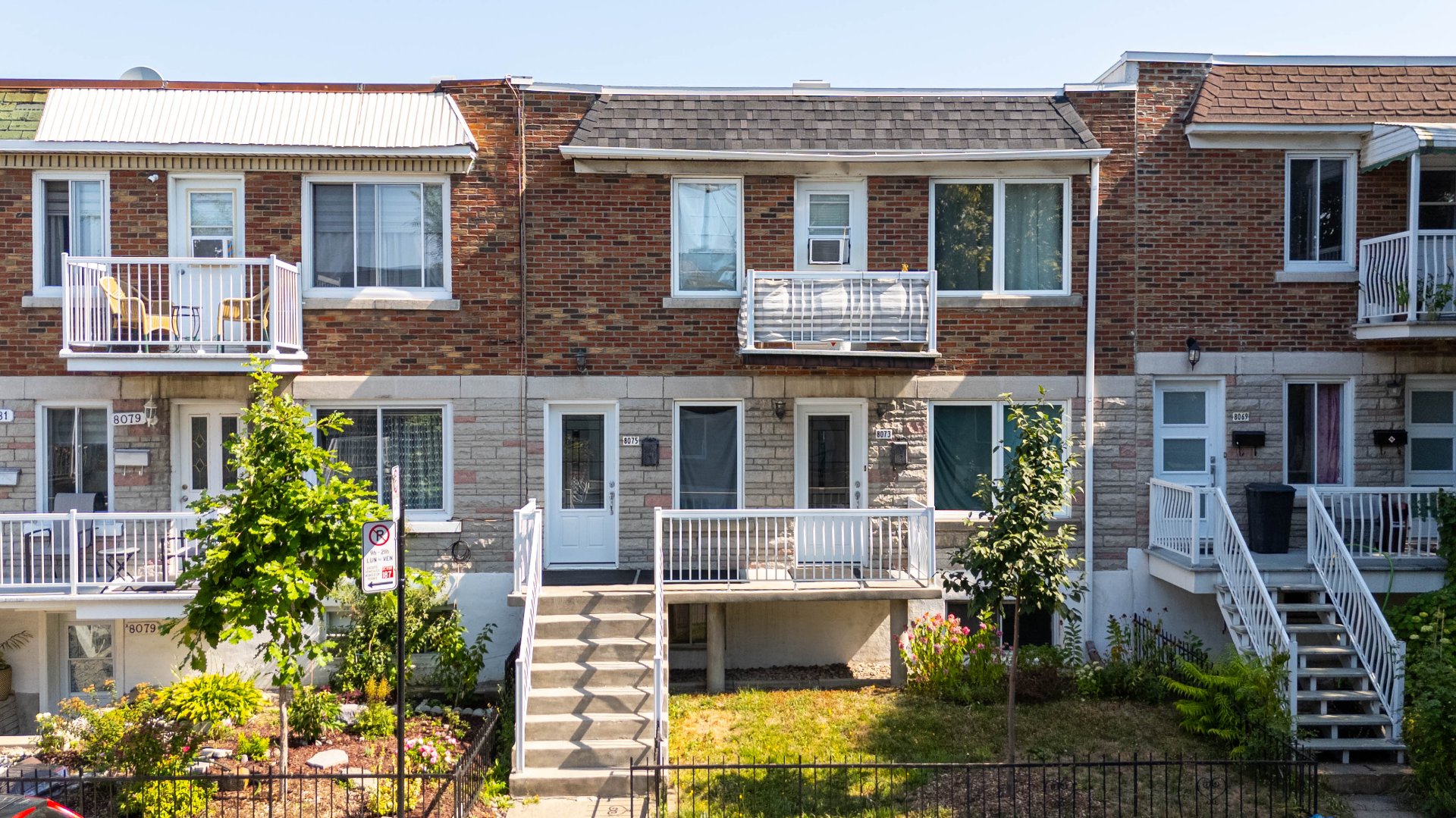
Frontage
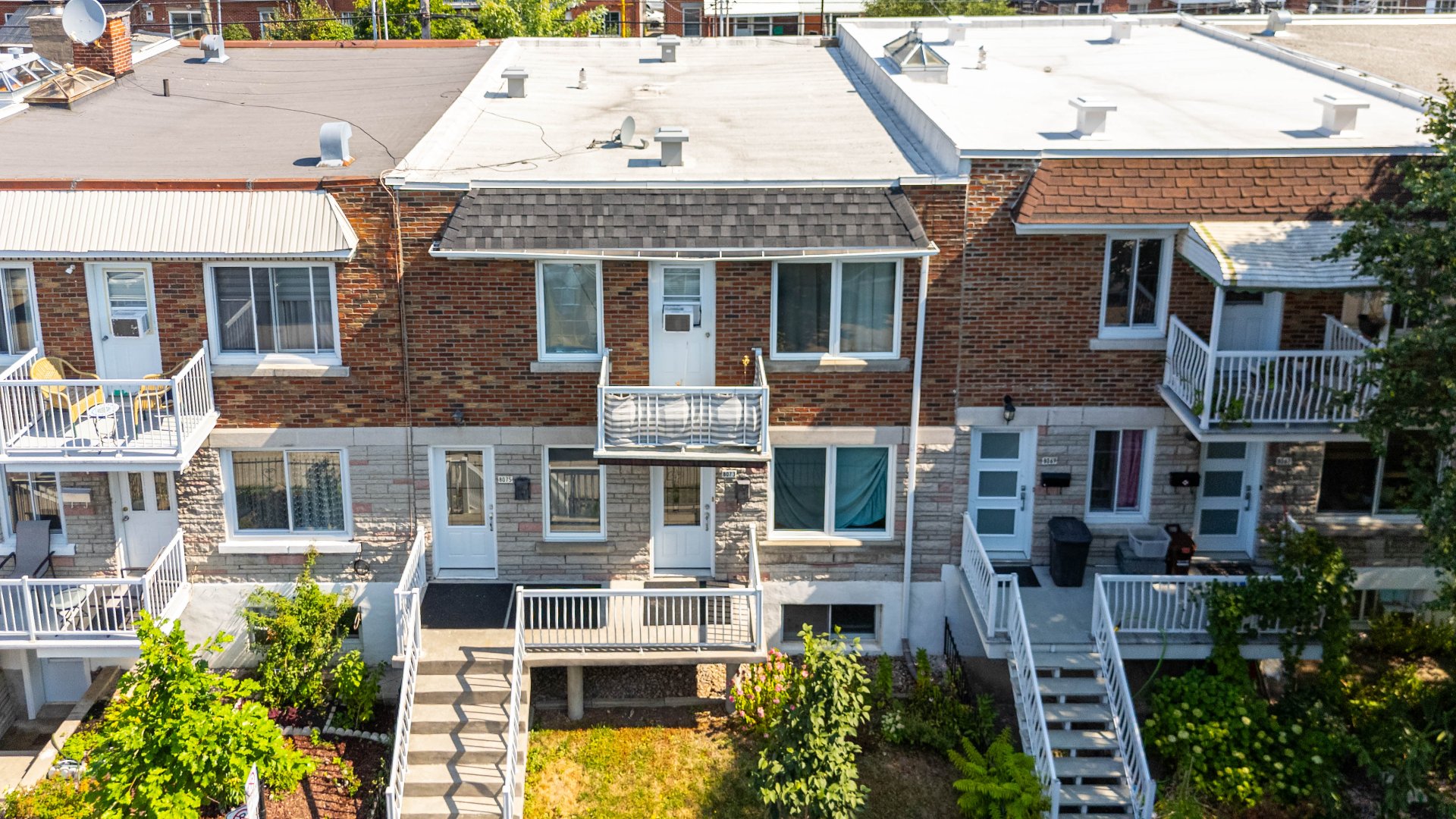
Frontage
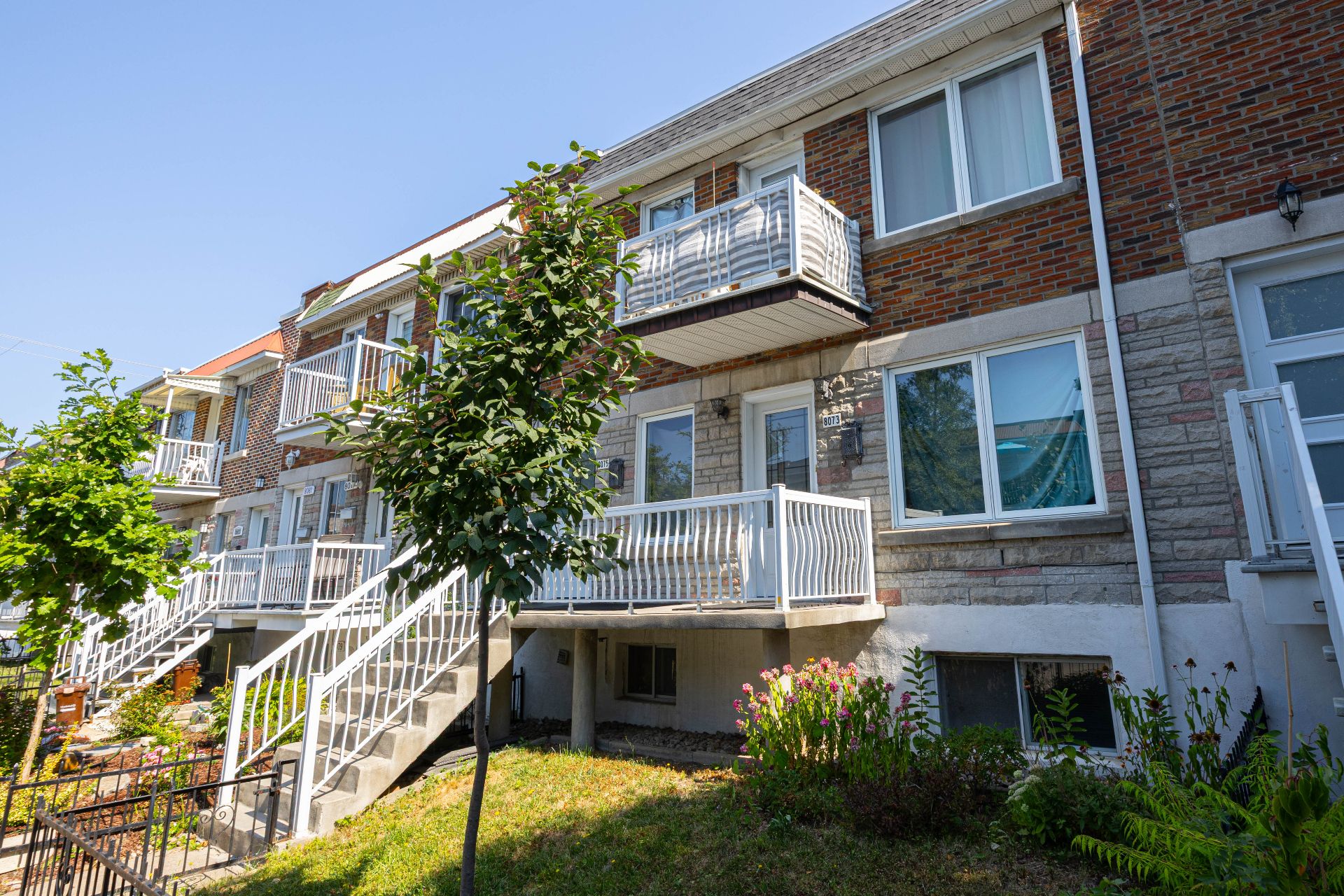
Frontage
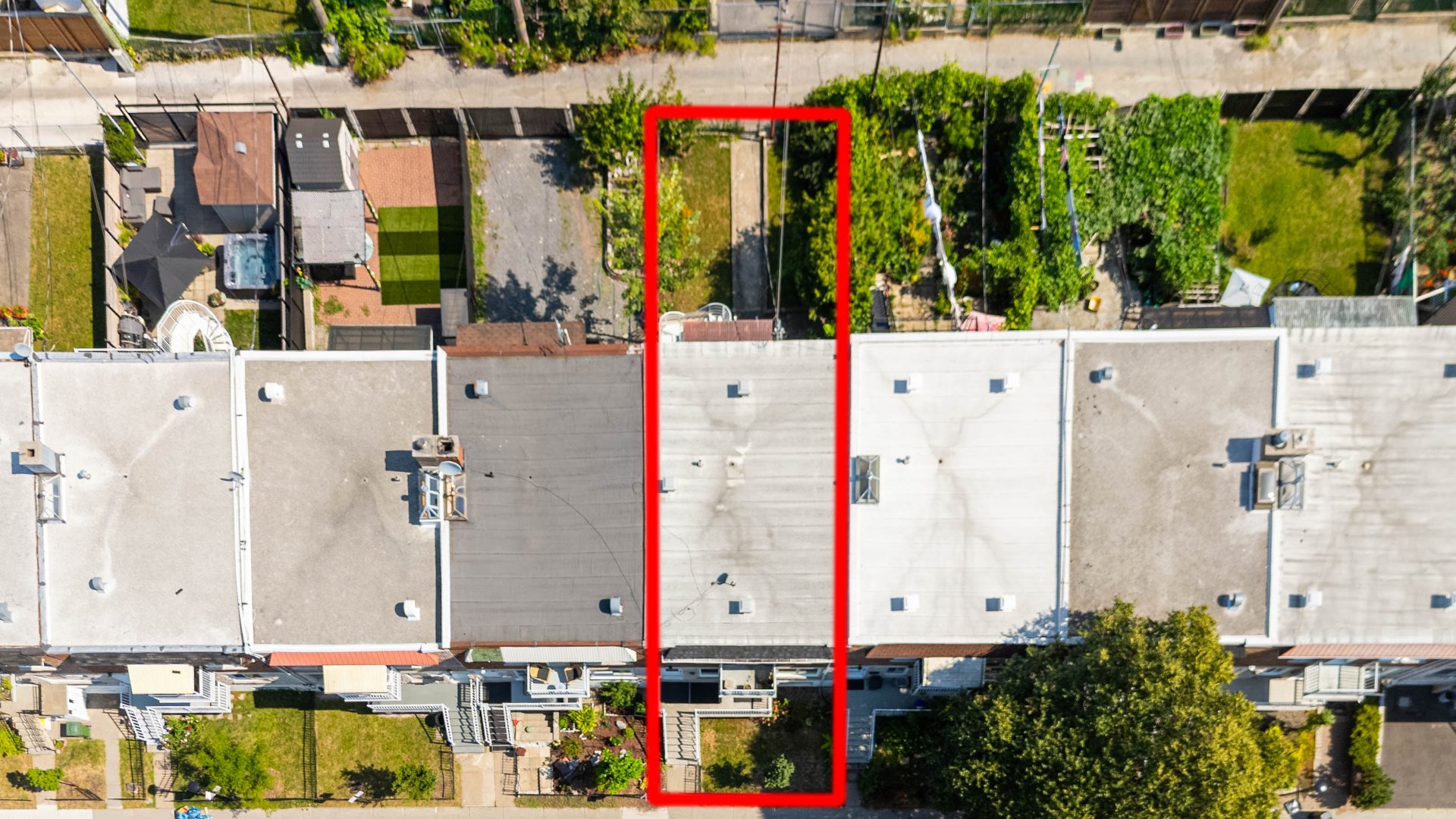
Aerial photo
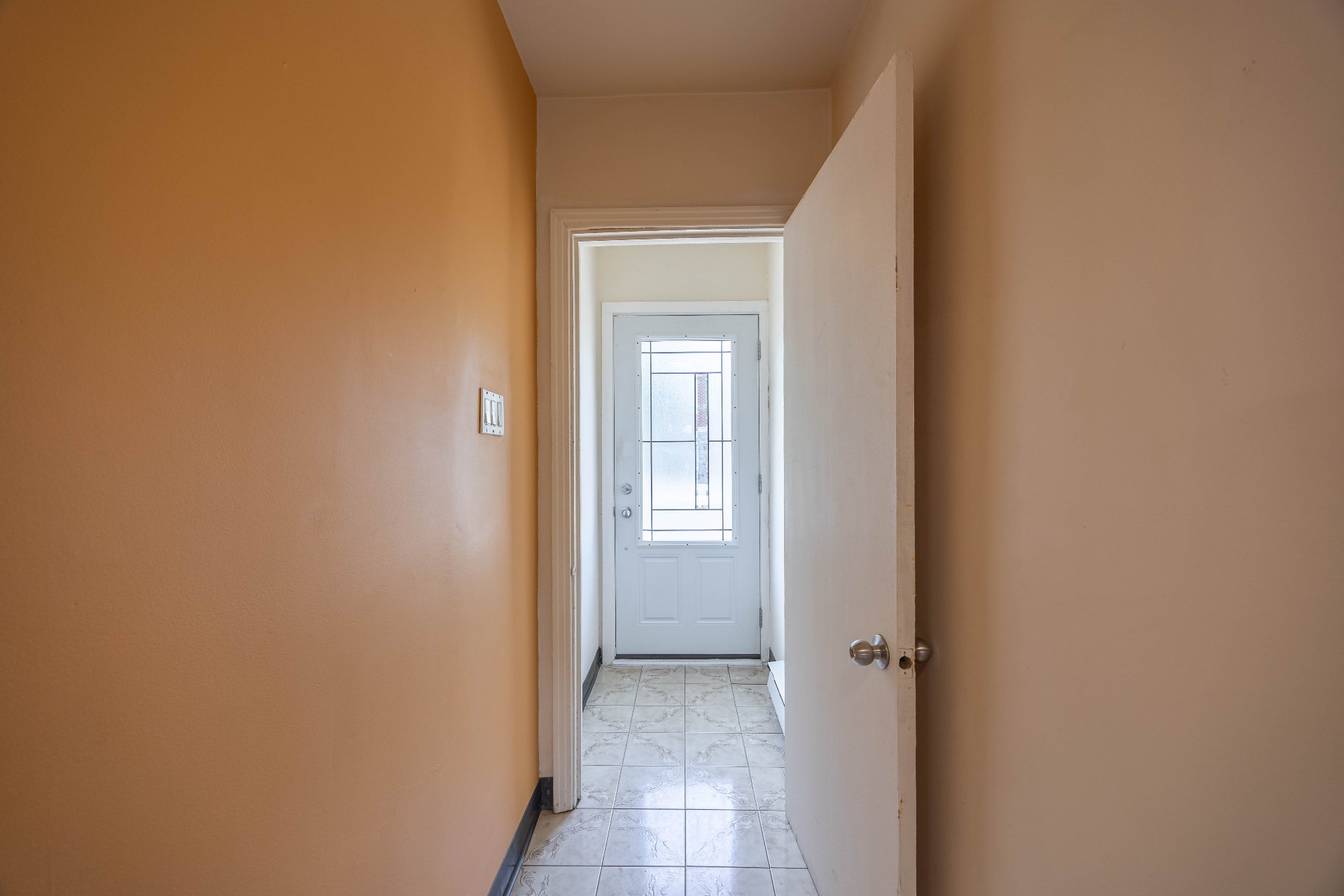
Corridor
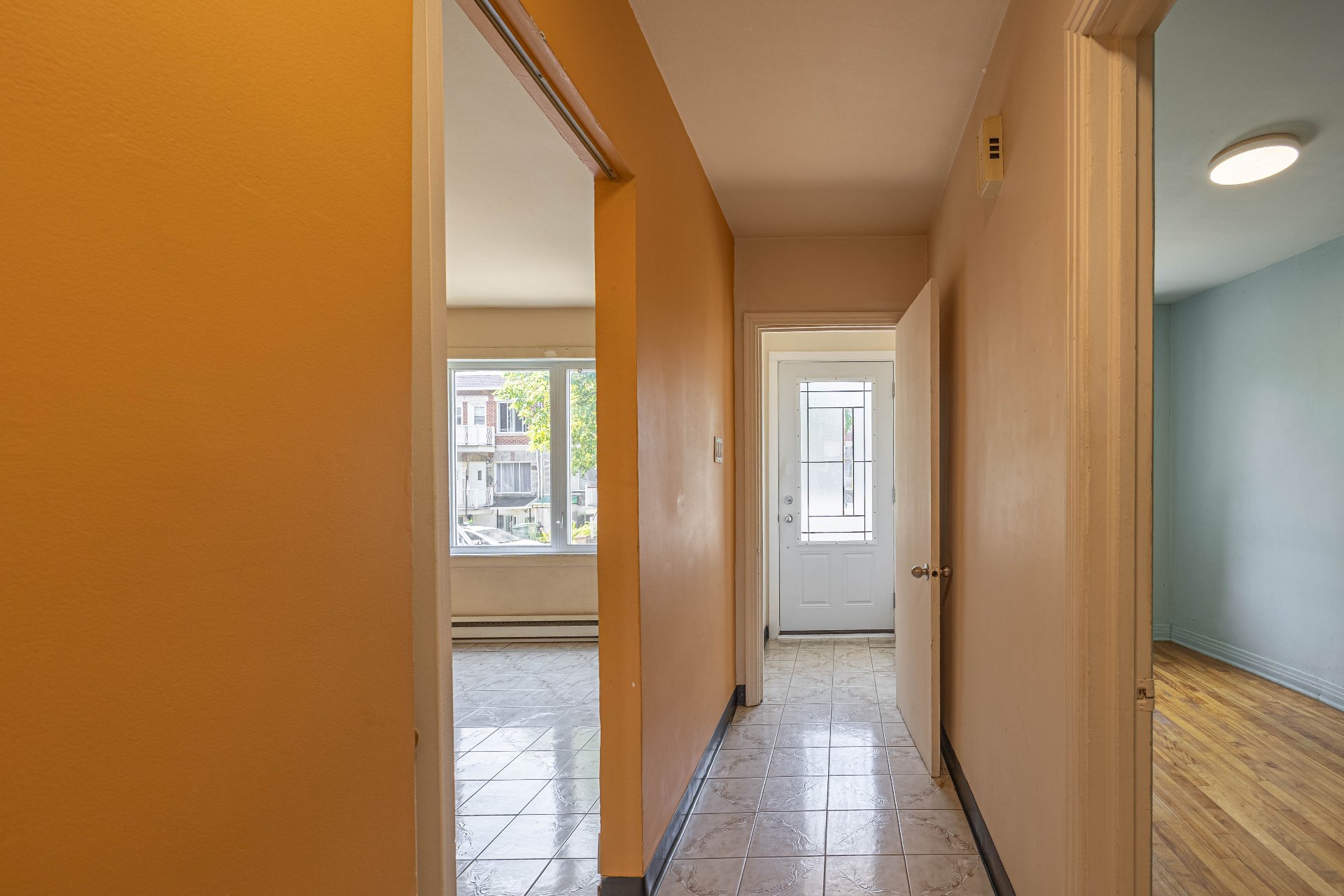
Corridor
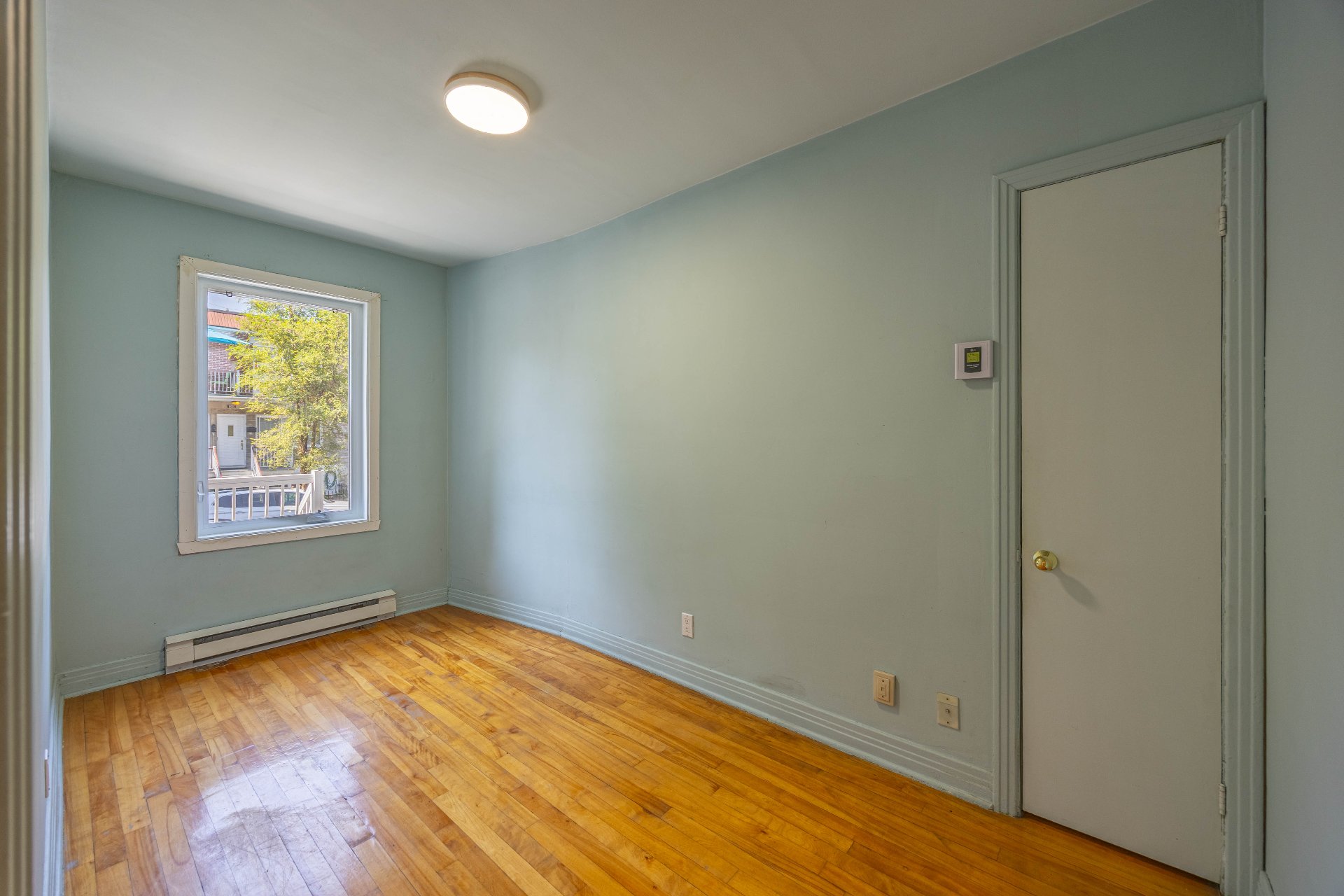
Bedroom
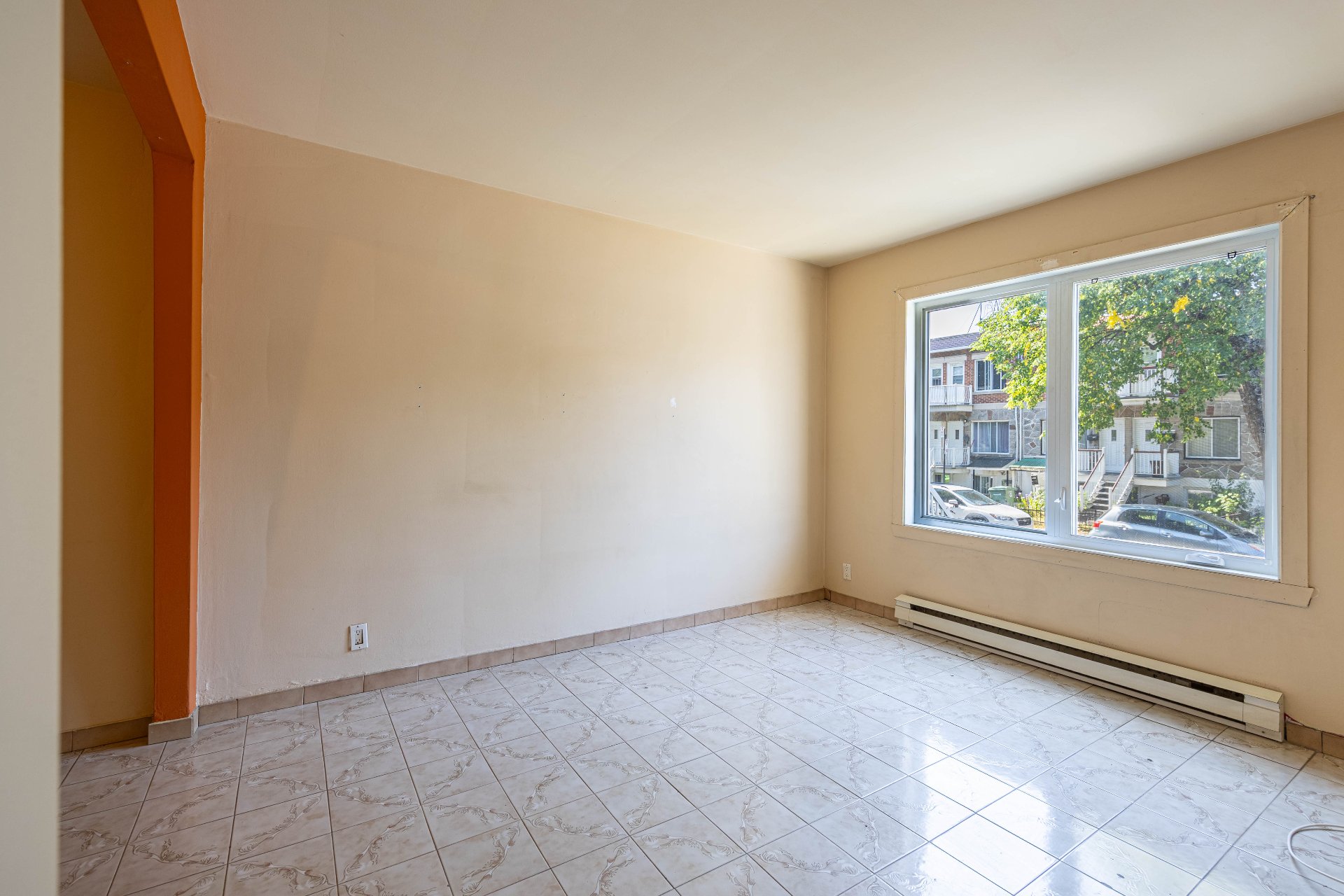
Living room
|
|
Sold
Description
Well maintained duplex in a highly sought after neighborhood , Main floor available to the buyer , Great oppurtunity for owner to occupy or as an investment , A must see! Book your visit before its too late!
Located in a highly sought-after neighborhood, this
well-maintained duplex offers exceptional potential for
both owner-occupants and investors. The property is just
steps away from essential amenities, including grocery
stores, shops, restaurants, schools, and public
transportation. The metro station is within easy reach,
making it an ideal location for commuters and those who
appreciate city living without sacrificing residential
tranquility.
The main floor and basement unit will be available to the
buyer, providing the flexibility to move in immediately or
rent the space for supplemental income. The main level
features two closed bedrooms and a spacious double living
room, allowing for a versatile layout that can accommodate
both a living and dining area, or a third bedroom if
desired. Large windows fill the space with natural light,
creating a bright and welcoming atmosphere.
The basement is more than semi-finished and already offers
functional living space. With just a few finishing touches,
it can be transformed into a comfortable extension of the
main level, whether for a family room, playroom, home
office, or additional bedrooms. This extra space increases
the livability of the home and adds significant value for
the new owner.
While the interior is not modernized, it is clean,
functional, and entirely livable, giving you the
flexibility to enjoy it as-is or update it to reflect your
personal style. The property has been well cared for over
the years, making it a solid foundation for your vision.
The location is one of the property's strongest
assets--situated in a quiet and family-friendly area, yet
only moments from major roadways, parks, and recreational
facilities. This is a rare opportunity to secure a duplex
in a prime area, whether you wish to create your own home
here or expand your investment portfolio.
well-maintained duplex offers exceptional potential for
both owner-occupants and investors. The property is just
steps away from essential amenities, including grocery
stores, shops, restaurants, schools, and public
transportation. The metro station is within easy reach,
making it an ideal location for commuters and those who
appreciate city living without sacrificing residential
tranquility.
The main floor and basement unit will be available to the
buyer, providing the flexibility to move in immediately or
rent the space for supplemental income. The main level
features two closed bedrooms and a spacious double living
room, allowing for a versatile layout that can accommodate
both a living and dining area, or a third bedroom if
desired. Large windows fill the space with natural light,
creating a bright and welcoming atmosphere.
The basement is more than semi-finished and already offers
functional living space. With just a few finishing touches,
it can be transformed into a comfortable extension of the
main level, whether for a family room, playroom, home
office, or additional bedrooms. This extra space increases
the livability of the home and adds significant value for
the new owner.
While the interior is not modernized, it is clean,
functional, and entirely livable, giving you the
flexibility to enjoy it as-is or update it to reflect your
personal style. The property has been well cared for over
the years, making it a solid foundation for your vision.
The location is one of the property's strongest
assets--situated in a quiet and family-friendly area, yet
only moments from major roadways, parks, and recreational
facilities. This is a rare opportunity to secure a duplex
in a prime area, whether you wish to create your own home
here or expand your investment portfolio.
Inclusions: All light fixtures , Dishwasher of 8075
Exclusions : All tenants personal belongings
| BUILDING | |
|---|---|
| Type | Duplex |
| Style | Attached |
| Dimensions | 11.29x7.62 M |
| Lot Size | 206.7 MC |
| EXPENSES | |
|---|---|
| Municipal Taxes (2025) | $ 3893 / year |
| School taxes (2025) | $ 484 / year |
|
ROOM DETAILS |
|||
|---|---|---|---|
| Room | Dimensions | Level | Flooring |
| Kitchen | 13.8 x 13.2 P | Ground Floor | Ceramic tiles |
| Bedroom | 10.0 x 10.6 P | Ground Floor | Wood |
| Bedroom | 6.9 x 13.7 P | Ground Floor | Wood |
| Living room | 10.0 x 22.0 P | Ground Floor | Wood |
| Bathroom | 7.6 x 4.10 P | Ground Floor | Ceramic tiles |
| Kitchen | 7.10 x 12.11 P | Basement | Carpet |
| Bedroom | 15.4 x 12.9 P | Basement | Carpet |
| Bedroom | 11.5 x 17.10 P | Basement | Floating floor |
| Other | 12.2 x 14.5 P | Basement | Concrete |
| Cellar / Cold room | 13.6 x 6.11 P | Basement | |
|
CHARACTERISTICS |
|
|---|---|
| Basement | 6 feet and over, Partially finished |
| Roofing | Elastomer membrane |
| Heating system | Electric baseboard units |
| Heating energy | Electricity |
| Proximity | Highway |
| Sewage system | Municipal sewer |
| Water supply | Municipality |
| Zoning | Residential |