7215 Rue Verdier, Montréal (Saint-Léonard), QC H1S2H3 $899,000
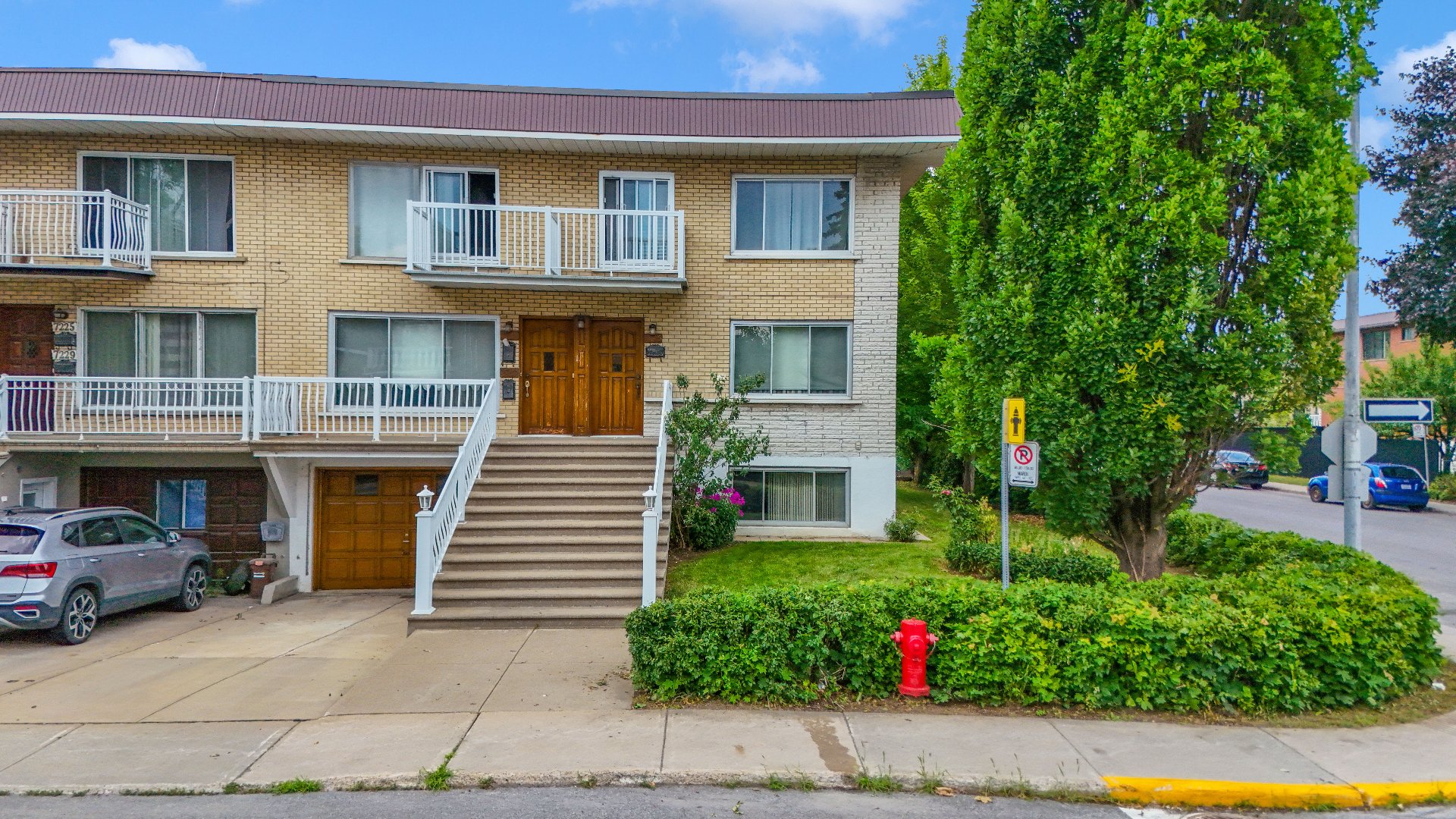
Frontage
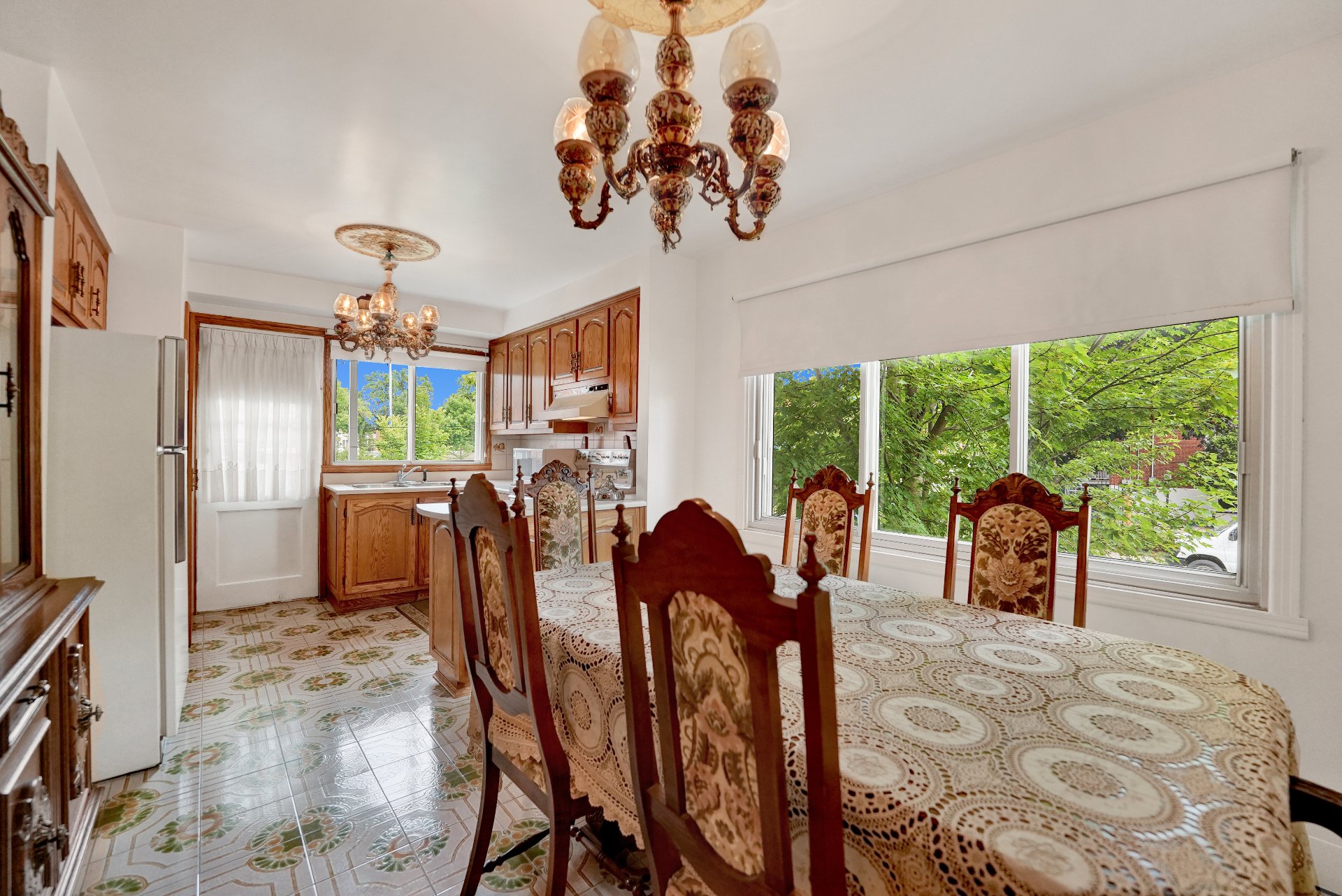
Kitchen
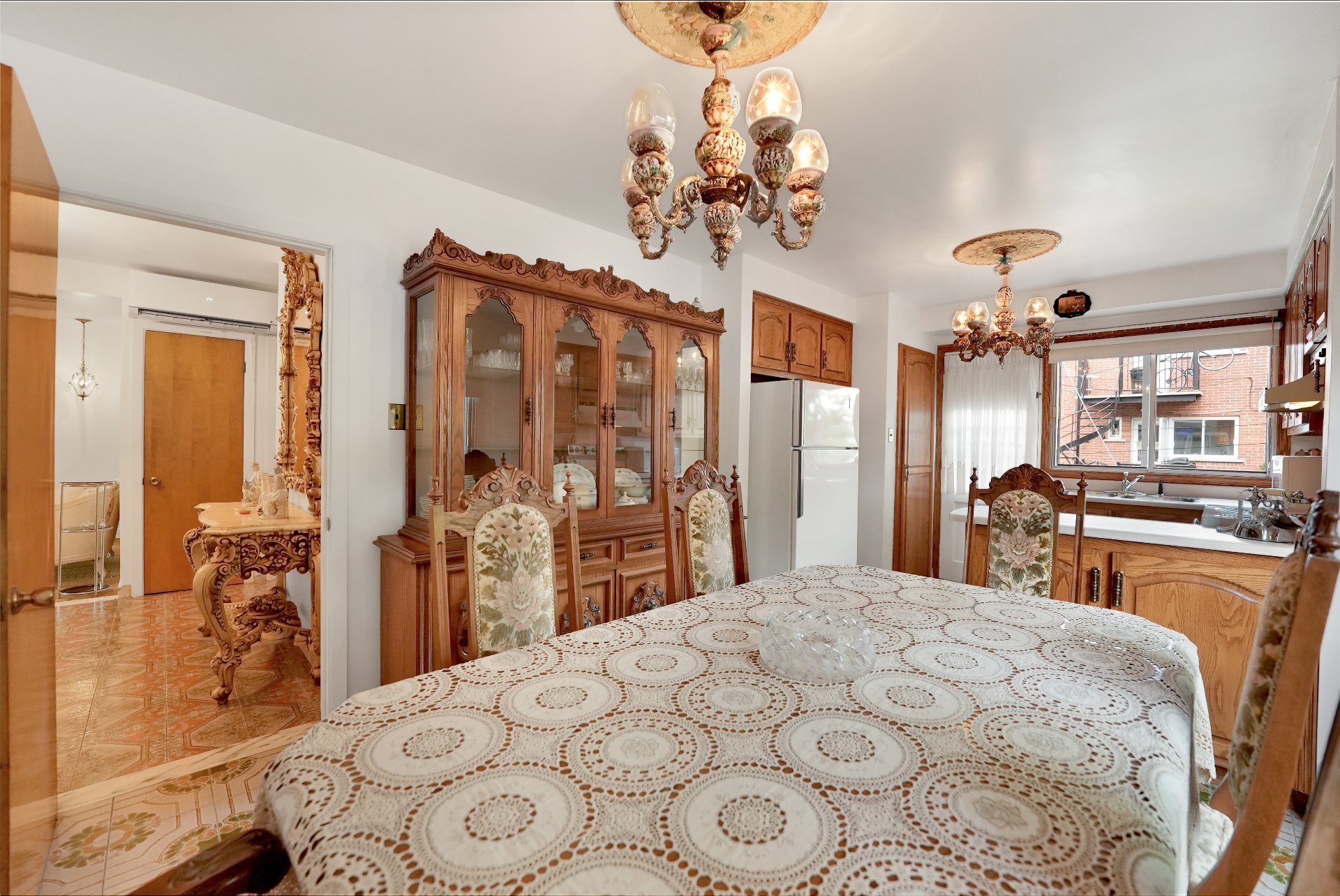
Kitchen
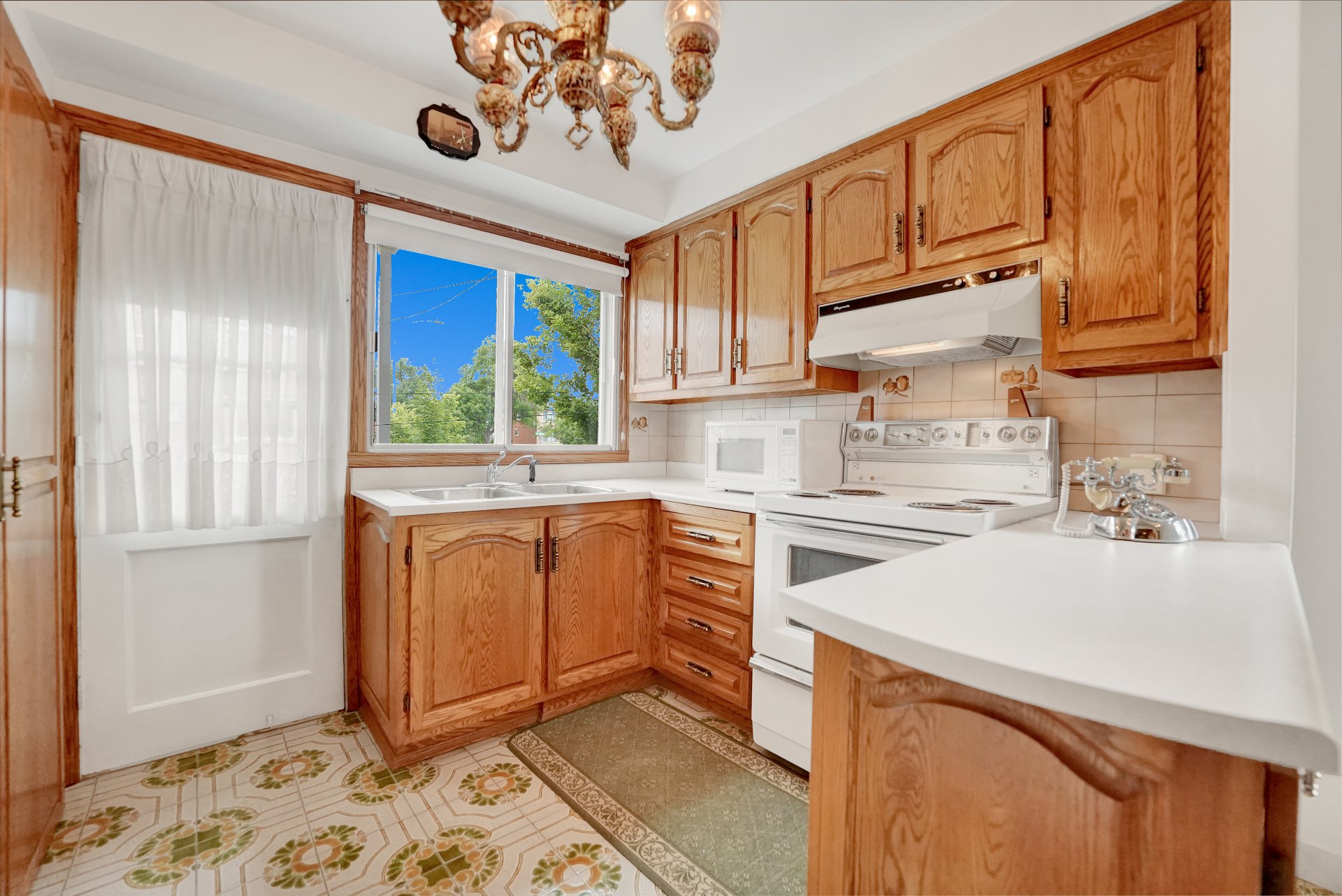
Kitchen
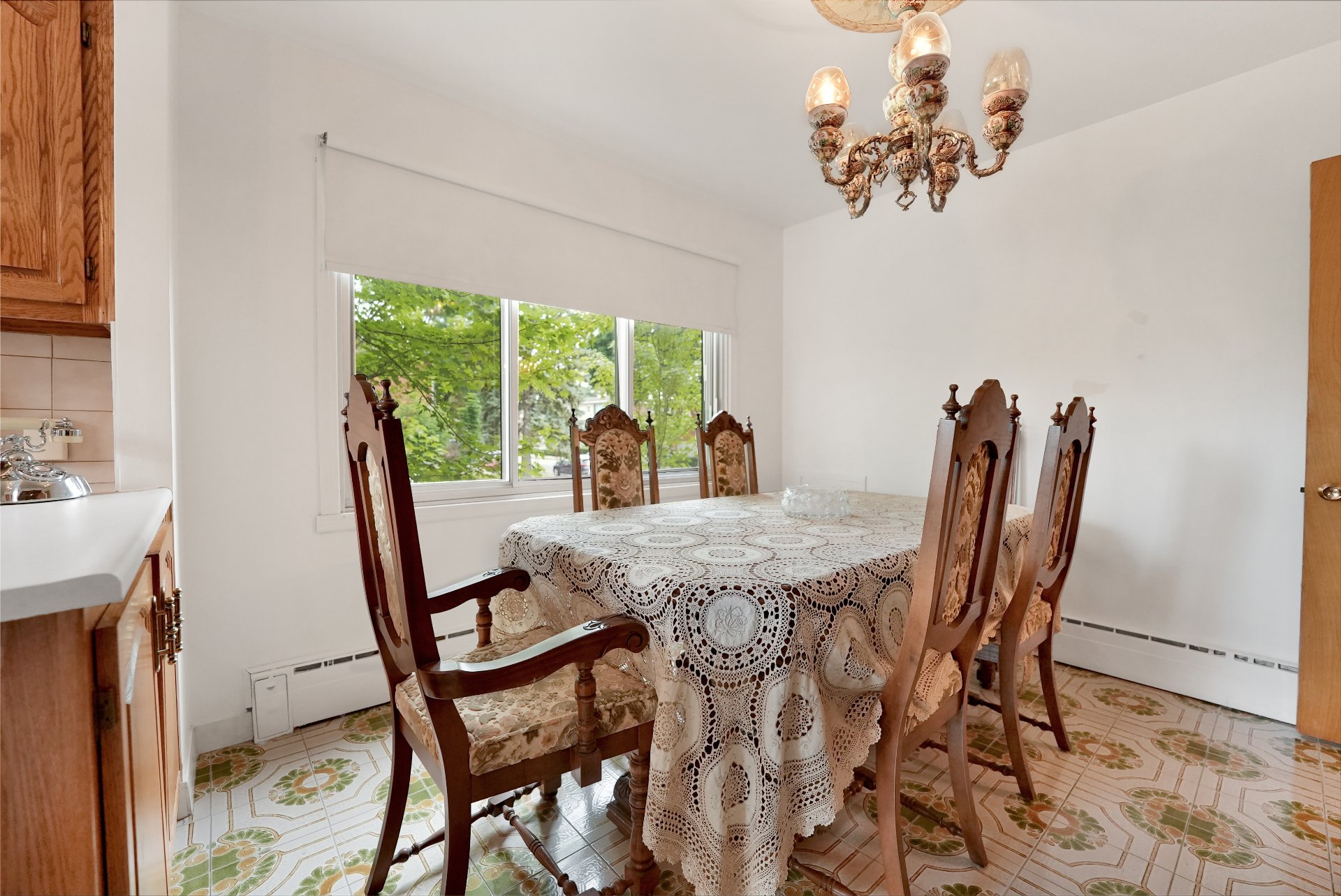
Dining room
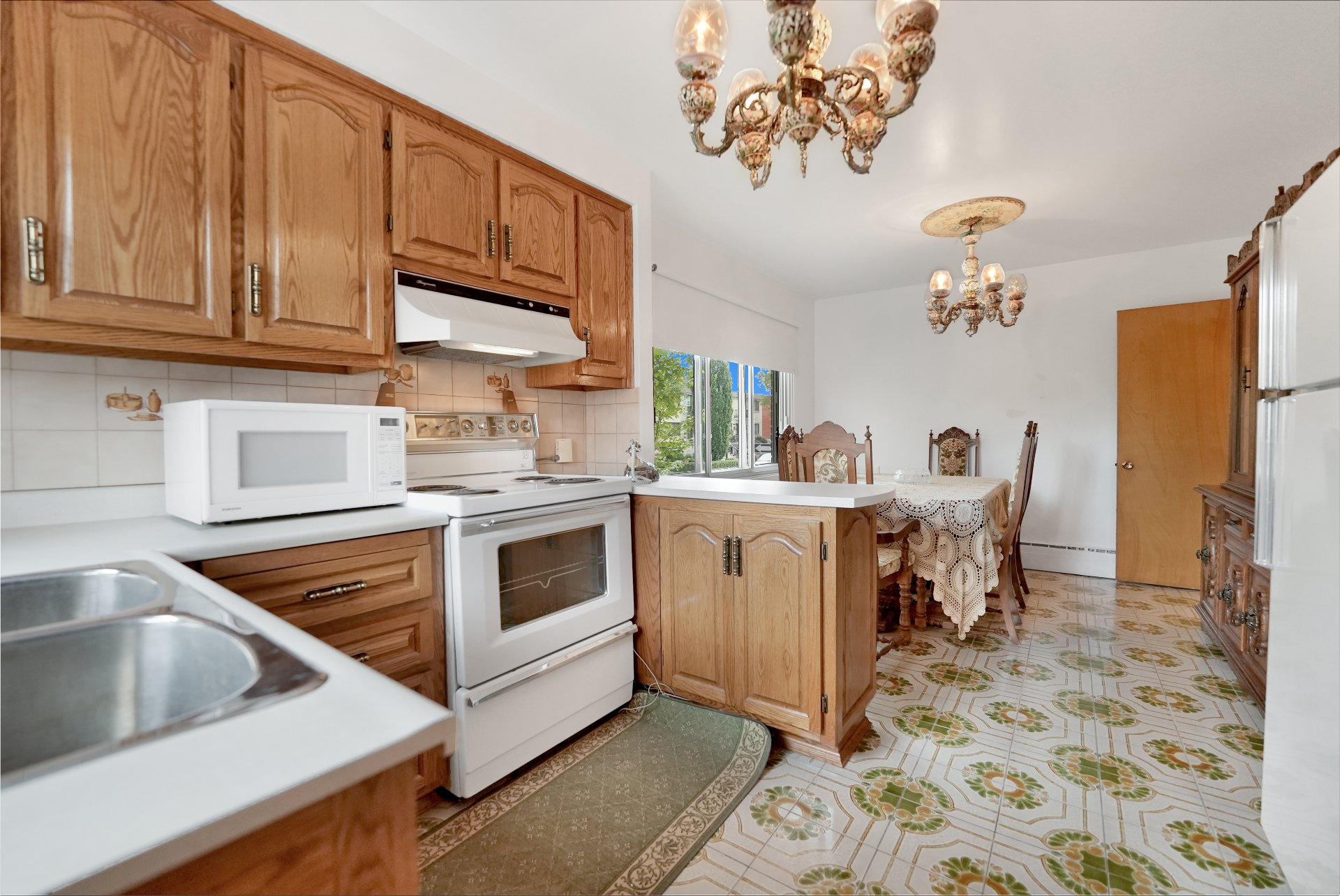
Kitchen
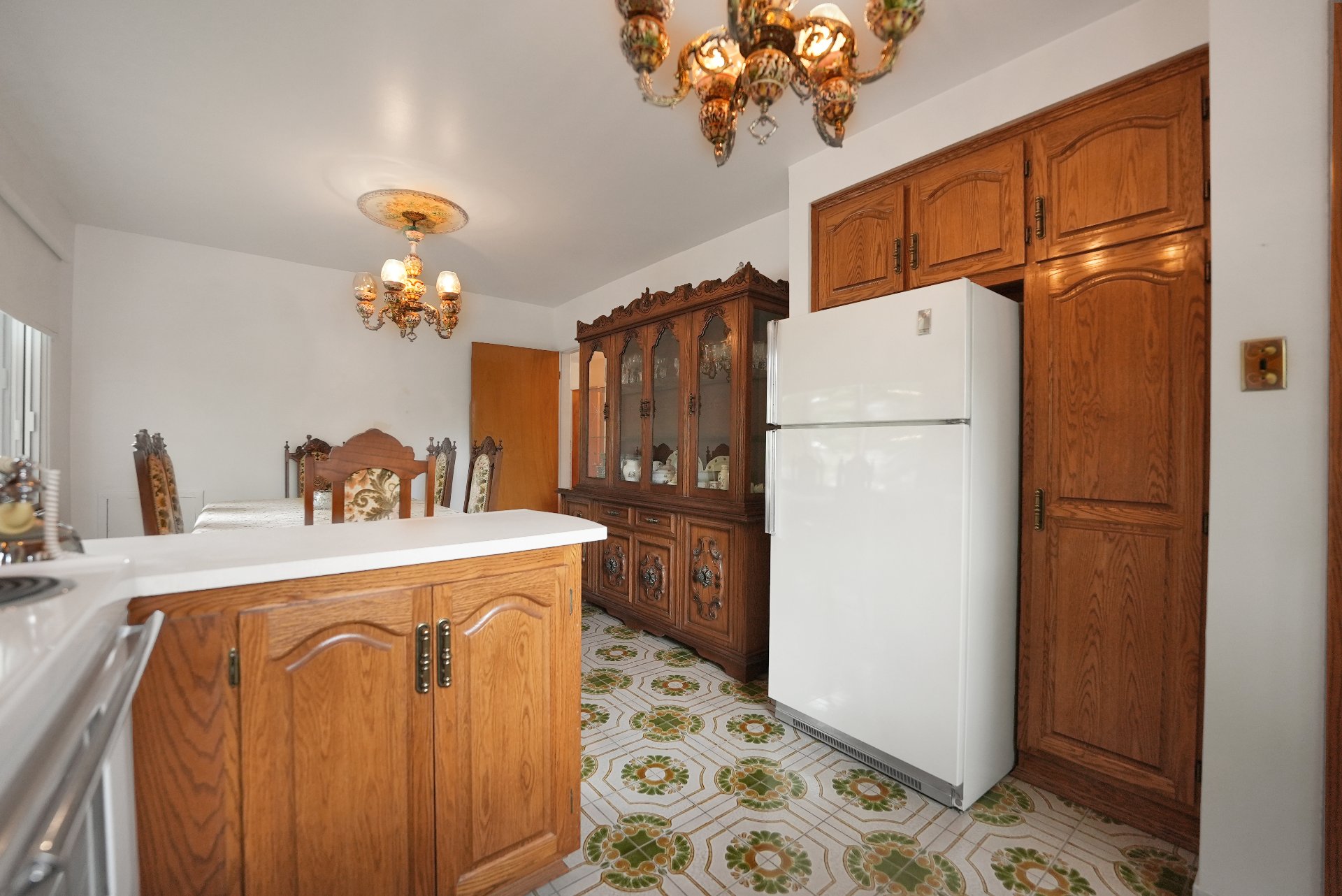
Kitchen
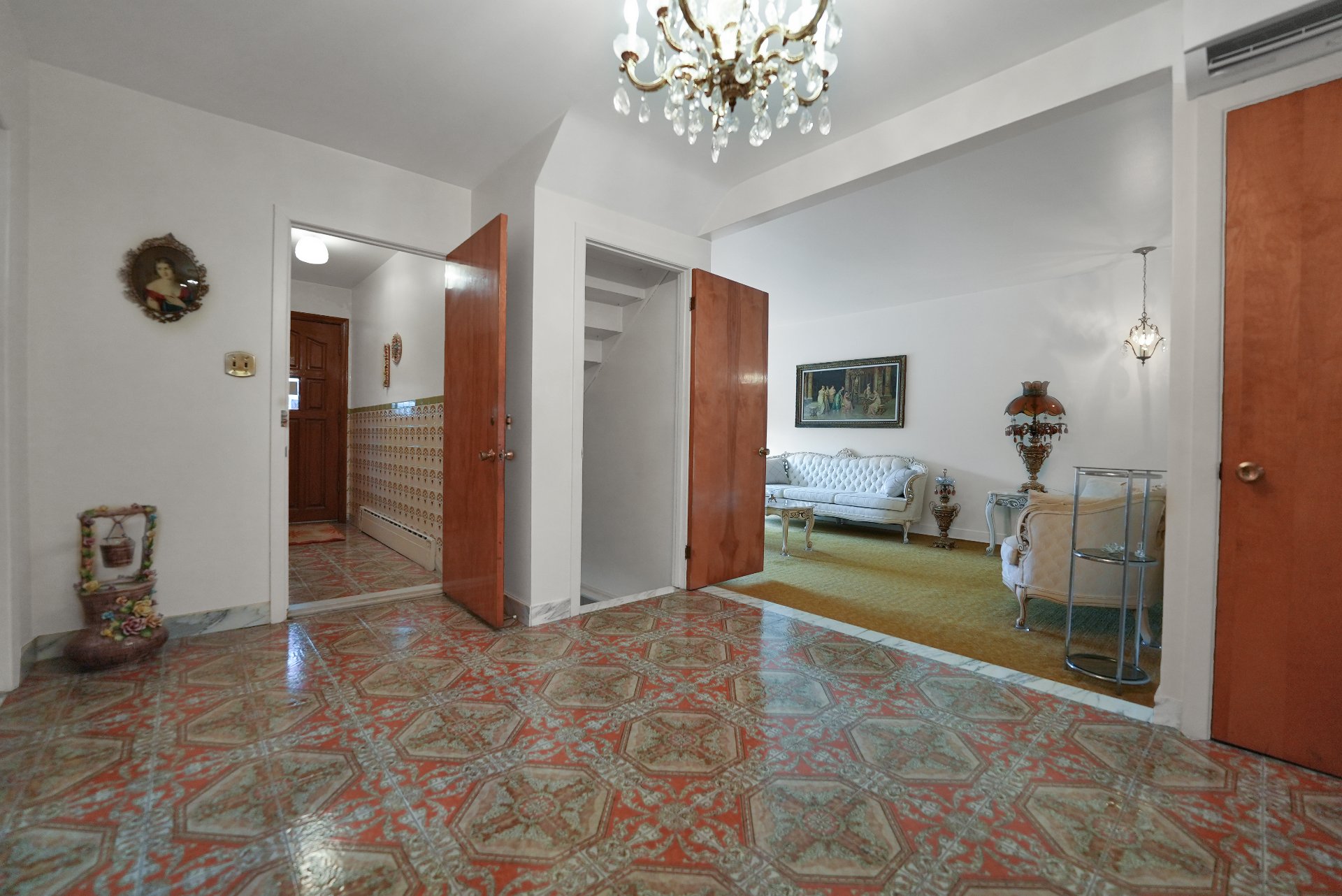
Hallway
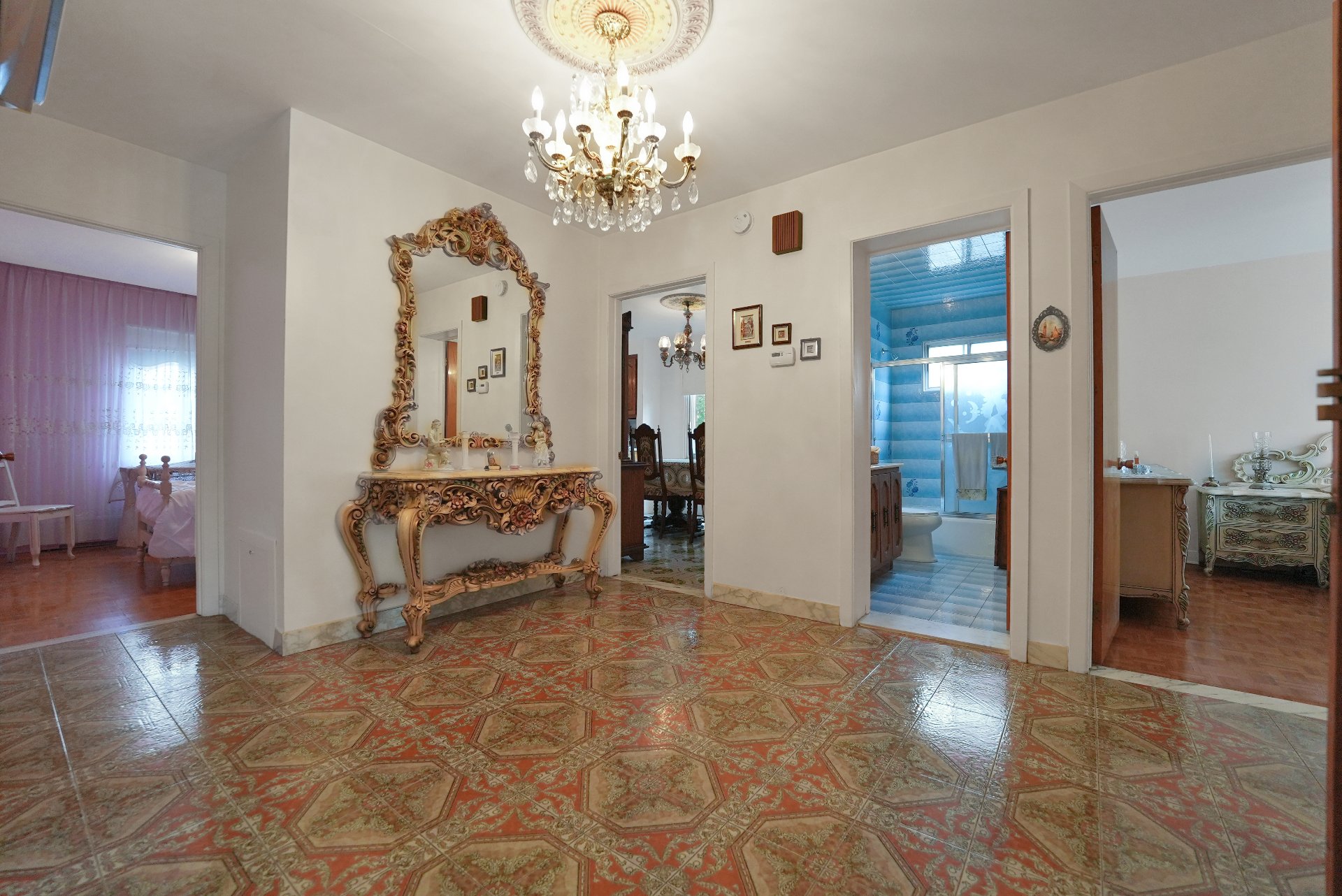
Living room
|
|
Description
First time on the market! 1962 triplex on a corner lot in sought-after Saint-Léonard. Main floor offers 3 bedrooms, finished basement, and tandem garage. Two upper 3 ½ units with quality tenants. Steps from future Viau and Lacordaire metro stations, parks, schools, shops, and services. Excellent potential for investors or owner-occupants.
Rare opportunity -- FIRST time on the market, original
owner since 1962. Situated on a corner lot in a highly
sought-after sector of Saint-Léonard, this property
combines location, accessibility, and strong potential for
both homeowners and investors.
LOCATION HIGHLIGHTS
*Steps from 2 future metro stations (Viau and Lacordaire)
and multiple STM bus stops
*Walking distance to amenities: renowned Alati bakery,
cafés, restaurants, daycares, banks, SAQ and shops
*Steps from neighbourhood Park Ladauversière with soccer
and football fields, swimming pool, playgrounds, and more
*Close to elementary and high schools
*Quick access to major highways 40 and 25
PROPERTY FEATURES
MAIN FLOOR (7215)
*Owner-occupied
*3 bedrooms
*2 kitchens
*2 bathrooms
*Wall-mounted A/C
*Finished bright basement with family room, kitchen,
bathroom, and multiple storage rooms
UPPER FLOOR (7217 & 7219)
*Two 3 ½ units with QUALITY tenants
*Front and rear balconies
*Laundry connections in kitchen
GARAGE AND PARKING
*Tandem garage for 2 cars
*Easy street parking
LOT
*Corner lot providing abundant natural light and curb appeal
WHY THIS PROPERTY STANDS OUT
*First time on the market -- original owner since 1962
*Property offers significant potential for updates and
customization
*Strong investment opportunity with 2 rented units and 1
large owner's unit
*Flexible use: multi-generational living or revenue property
*Prime Saint-Léonard location with future metro stations
adding long-term value
owner since 1962. Situated on a corner lot in a highly
sought-after sector of Saint-Léonard, this property
combines location, accessibility, and strong potential for
both homeowners and investors.
LOCATION HIGHLIGHTS
*Steps from 2 future metro stations (Viau and Lacordaire)
and multiple STM bus stops
*Walking distance to amenities: renowned Alati bakery,
cafés, restaurants, daycares, banks, SAQ and shops
*Steps from neighbourhood Park Ladauversière with soccer
and football fields, swimming pool, playgrounds, and more
*Close to elementary and high schools
*Quick access to major highways 40 and 25
PROPERTY FEATURES
MAIN FLOOR (7215)
*Owner-occupied
*3 bedrooms
*2 kitchens
*2 bathrooms
*Wall-mounted A/C
*Finished bright basement with family room, kitchen,
bathroom, and multiple storage rooms
UPPER FLOOR (7217 & 7219)
*Two 3 ½ units with QUALITY tenants
*Front and rear balconies
*Laundry connections in kitchen
GARAGE AND PARKING
*Tandem garage for 2 cars
*Easy street parking
LOT
*Corner lot providing abundant natural light and curb appeal
WHY THIS PROPERTY STANDS OUT
*First time on the market -- original owner since 1962
*Property offers significant potential for updates and
customization
*Strong investment opportunity with 2 rented units and 1
large owner's unit
*Flexible use: multi-generational living or revenue property
*Prime Saint-Léonard location with future metro stations
adding long-term value
Inclusions: 7215-Appliances, light fixtures, window coverings | 7217-7219 light fixtures
Exclusions : 7215-Chest freezer, seller's personal belongings 7217-7219 - tenants personal belongings and appliances
| BUILDING | |
|---|---|
| Type | Triplex |
| Style | Semi-detached |
| Dimensions | 0x0 |
| Lot Size | 3443.37 PC |
| EXPENSES | |
|---|---|
| Municipal Taxes (2025) | $ 5129 / year |
| School taxes (2025) | $ 608 / year |
|
ROOM DETAILS |
|||
|---|---|---|---|
| Room | Dimensions | Level | Flooring |
| Living room | 20.7 x 10.10 P | Ground Floor | Carpet |
| Kitchen | 18.5 x 10.6 P | Ground Floor | Ceramic tiles |
| Primary bedroom | 10.3 x 14.3 P | Ground Floor | Parquetry |
| Bedroom | 10.10 x 15.0 P | Ground Floor | Wood |
| Bedroom | 9.7 x 11.7 P | Ground Floor | Parquetry |
| Bathroom | 4.10 x 9.11 P | Ground Floor | Ceramic tiles |
| Hallway | 3.11 x 10.1 P | Ground Floor | Ceramic tiles |
| Other | 13.0 x 9.7 P | Ground Floor | Ceramic tiles |
| Family room | 19.9 x 22.8 P | Ground Floor | Ceramic tiles |
| Kitchen | 14.6 x 8.8 P | Ground Floor | Ceramic tiles |
| Storage | 11.0 x 10.4 P | Ground Floor | Concrete |
| Bathroom | 4.7 x 8.3 P | Ground Floor | Ceramic tiles |
|
CHARACTERISTICS |
|
|---|---|
| Bathroom / Washroom | Adjoining to primary bedroom, Seperate shower |
| Windows | Aluminum |
| Heating energy | Bi-energy, Electricity, Heating oil |
| Proximity | Bicycle path, Cross-country skiing, Daycare centre, Elementary school, Golf, High school, Highway, Hospital, Park - green area, Public transport |
| Siding | Brick |
| Driveway | Concrete |
| Roofing | Elastomer membrane |
| Heating system | Electric baseboard units |
| Landscaping | Fenced, Land / Yard lined with hedges |
| Basement | Finished basement, Separate entrance |
| Garage | Fitted |
| Topography | Flat |
| Parking | Garage, Outdoor |
| Cupboard | Laminated, Wood |
| Sewage system | Municipal sewer |
| Water supply | Municipality |
| Foundation | Poured concrete |
| Zoning | Residential |
| Window type | Sliding |
| Distinctive features | Street corner |
| Equipment available | Wall-mounted air conditioning |
| Hearth stove | Wood fireplace |