6560 Ch. Mackle, Côte-Saint-Luc, QC H4W3J9 $1,130,000
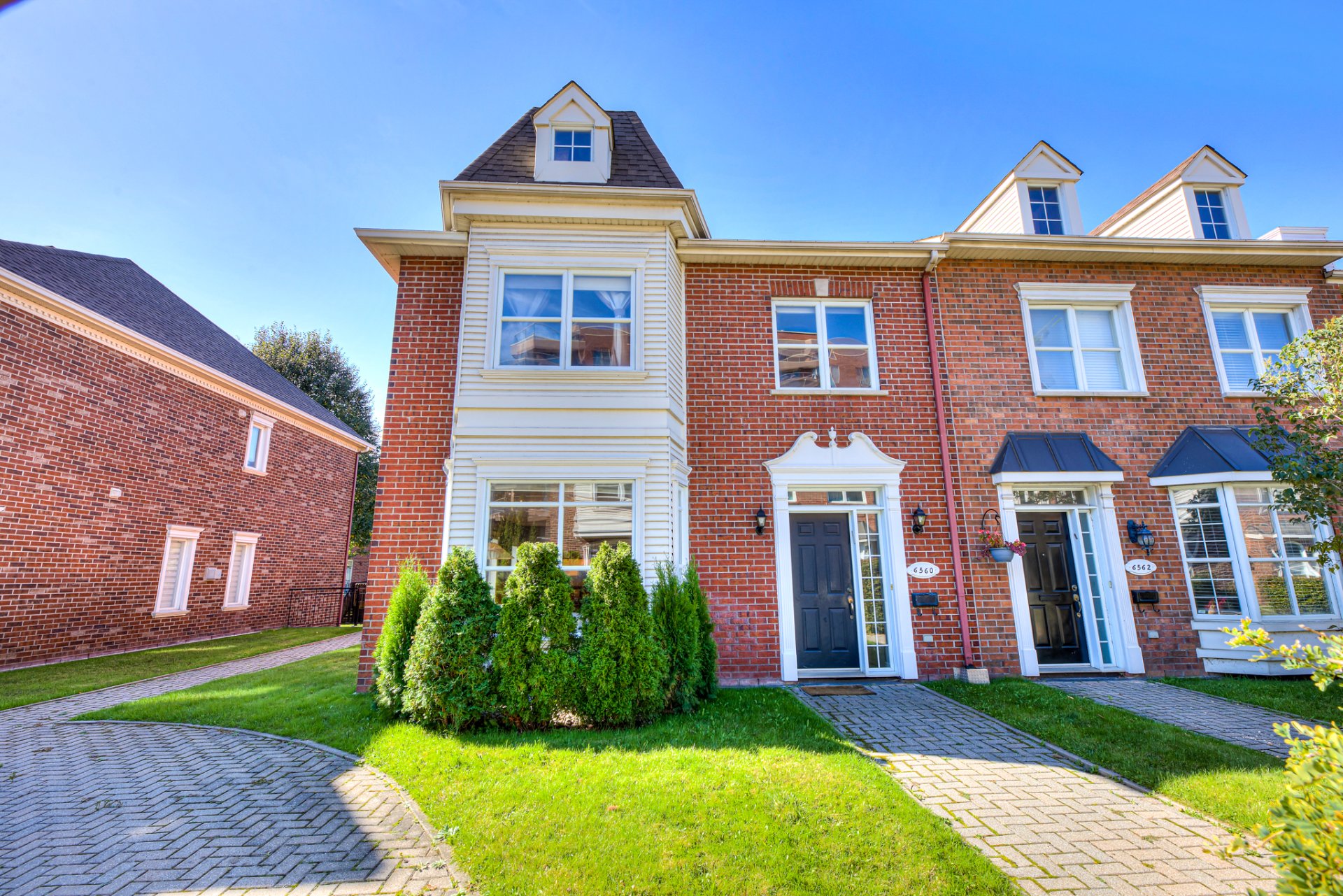
Exterior
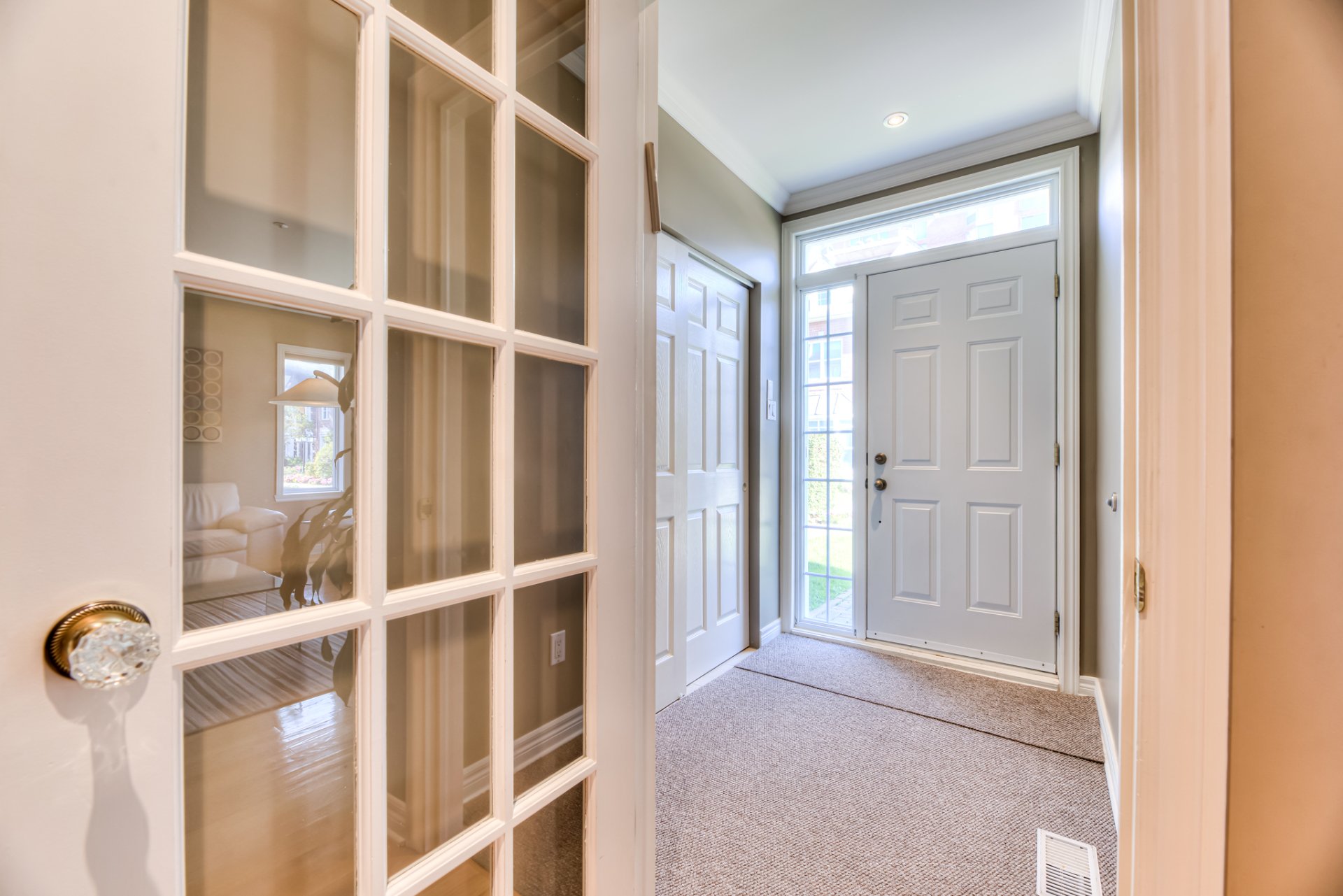
Exterior entrance
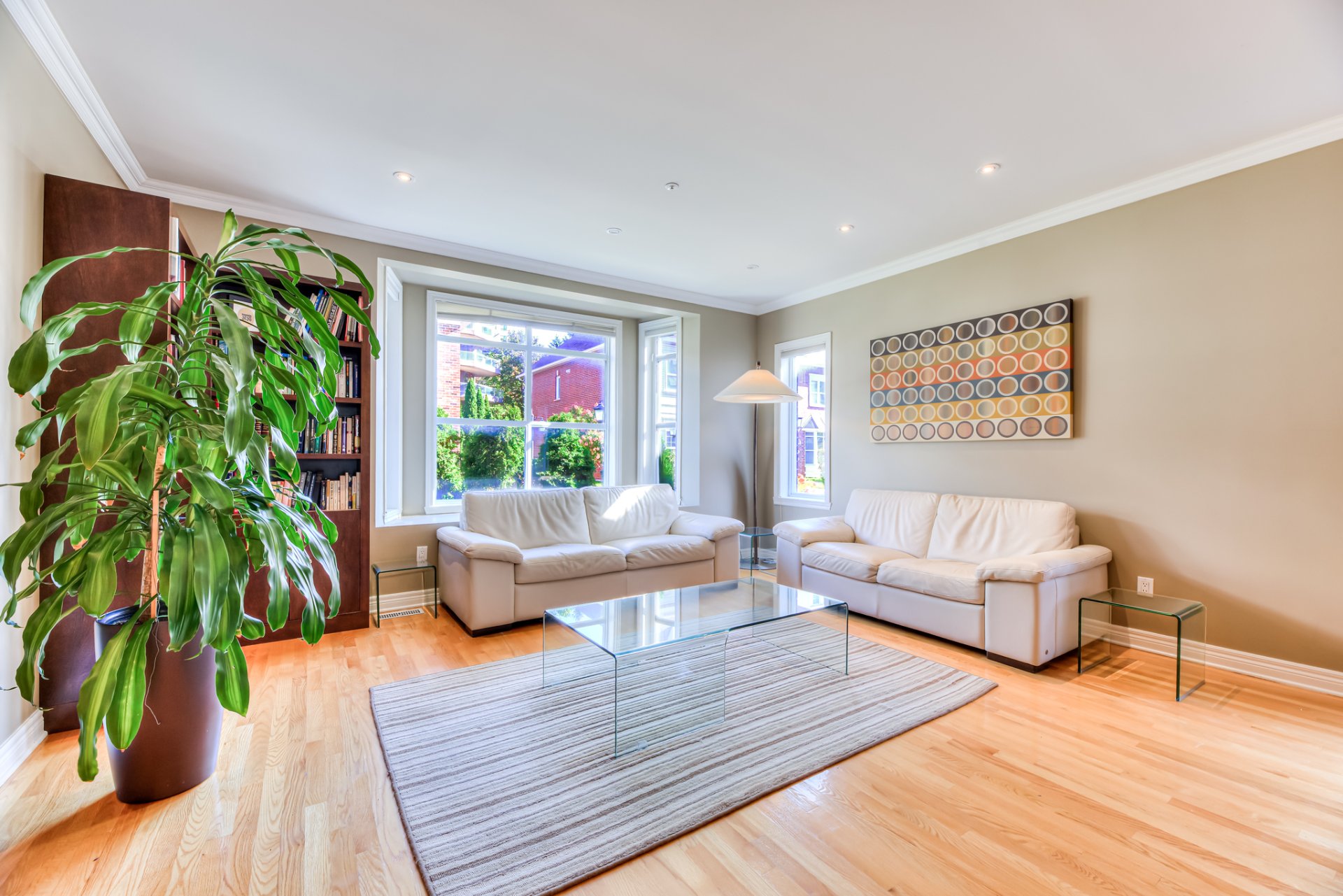
Living room
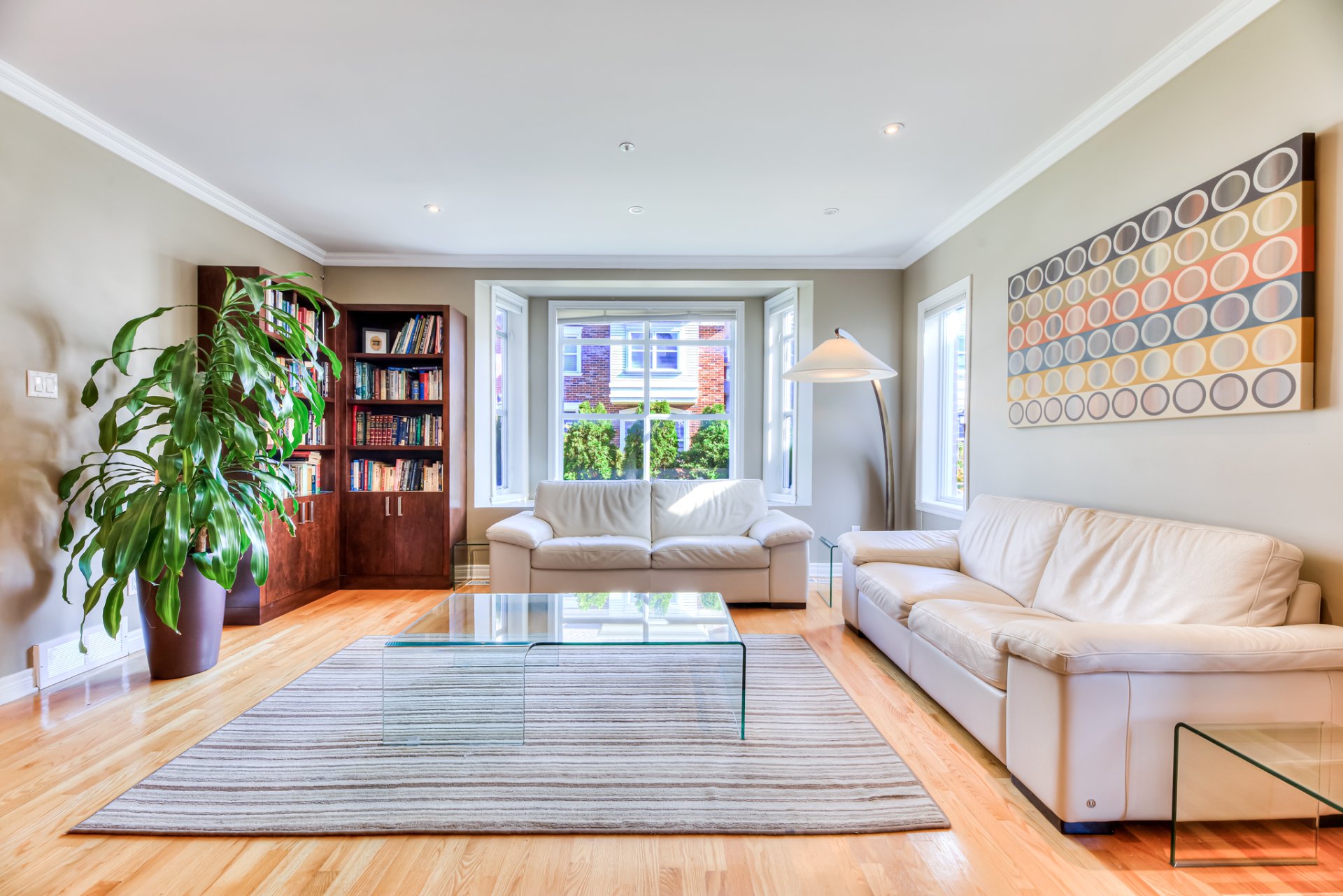
Living room
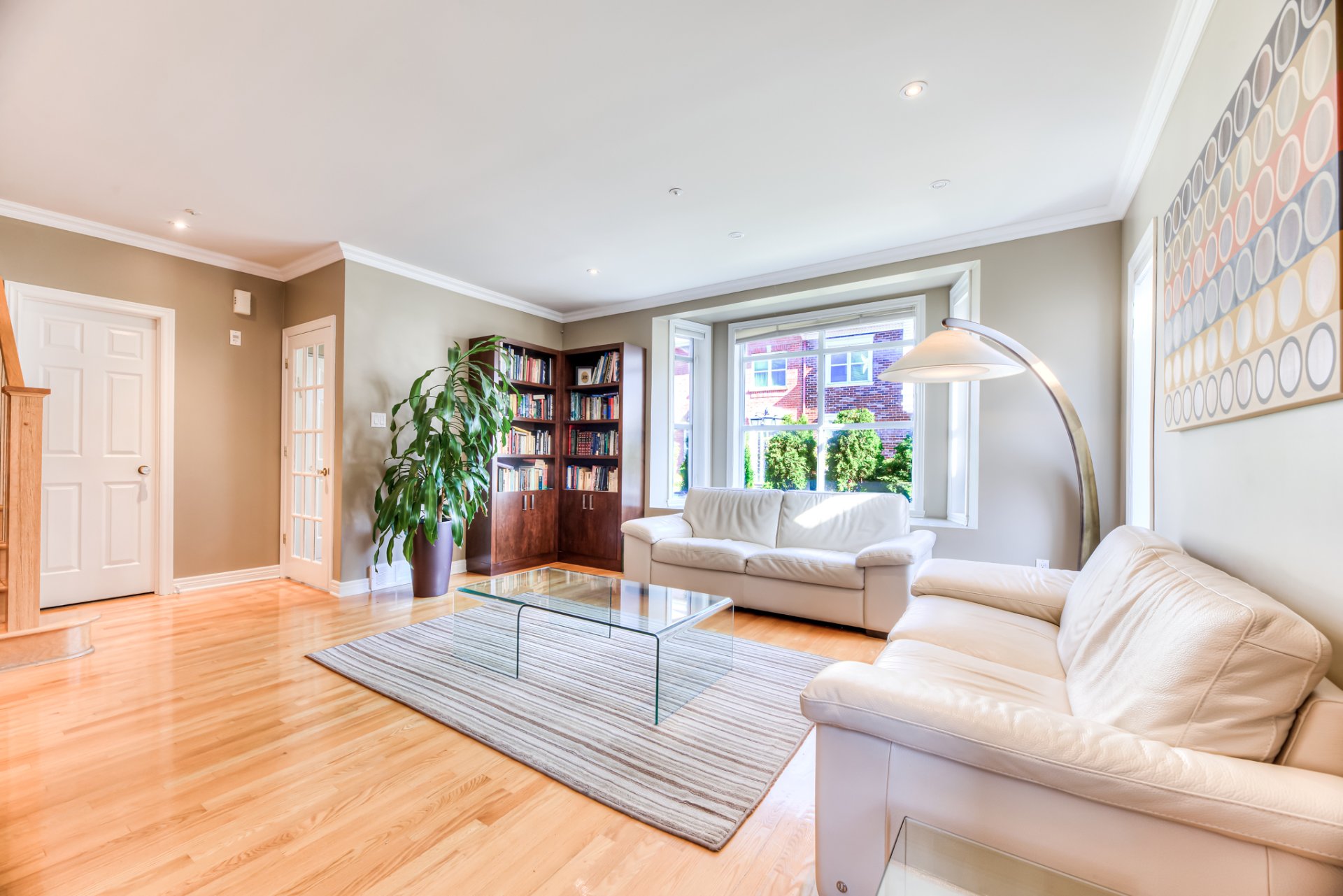
Living room
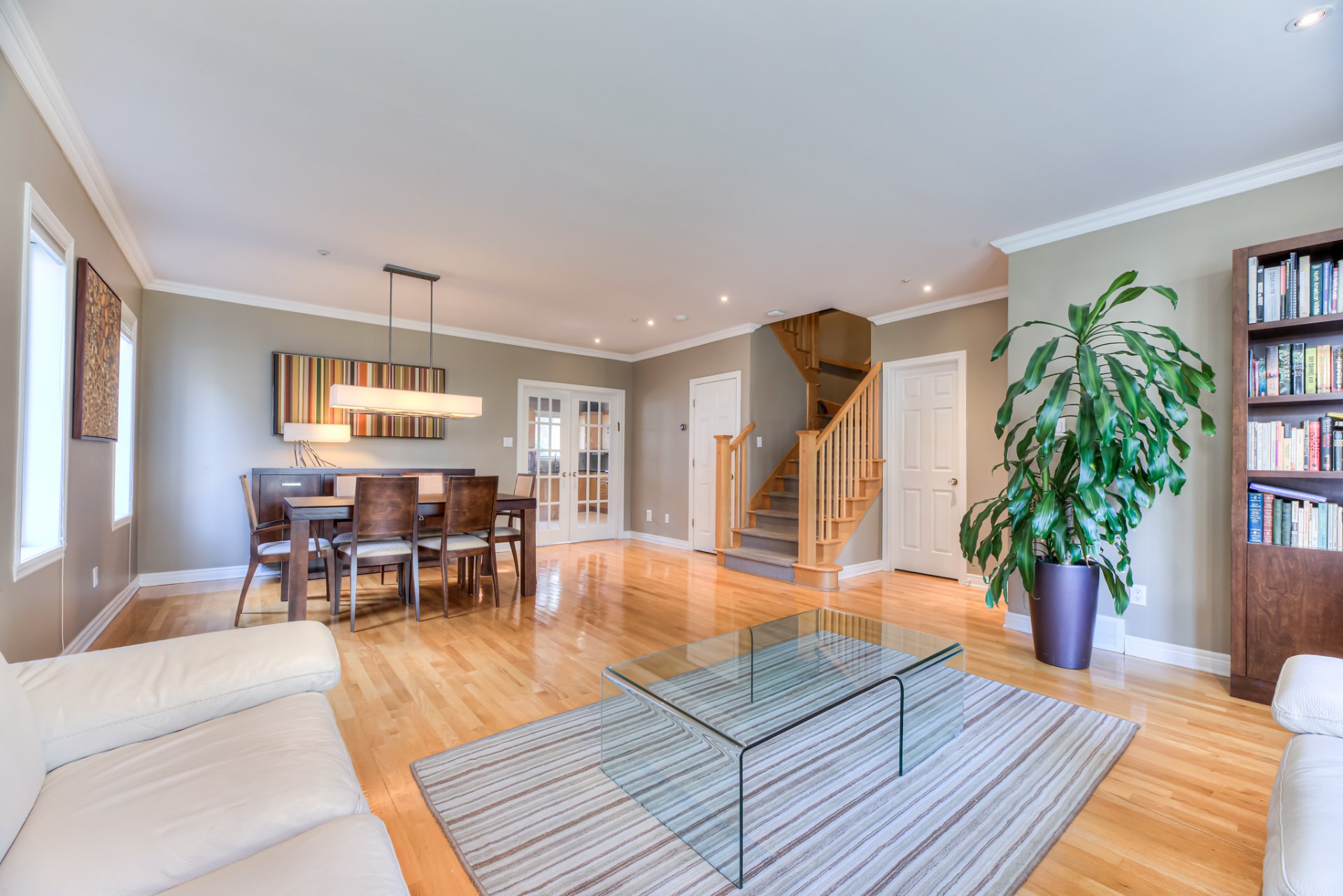
Living room
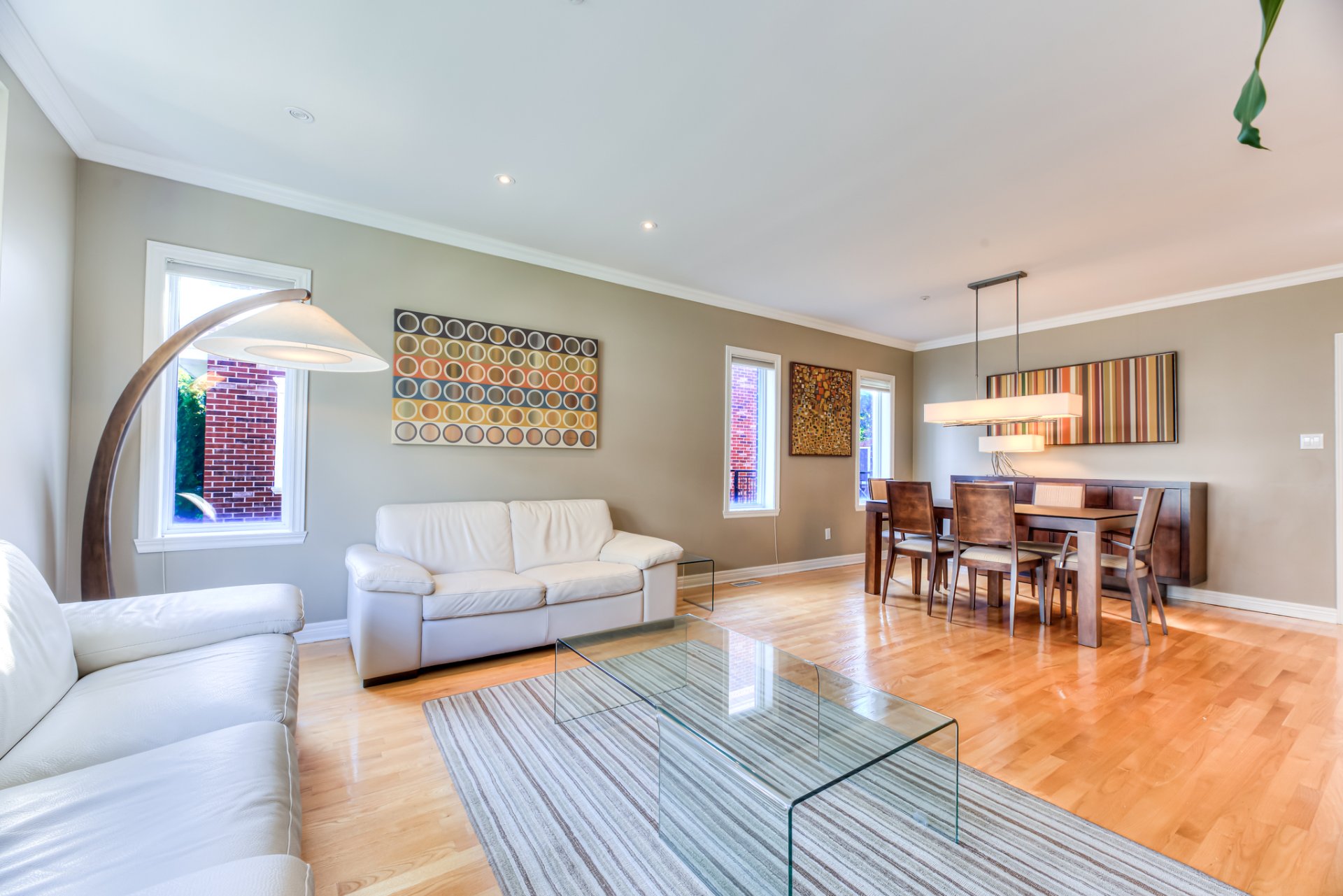
Living room
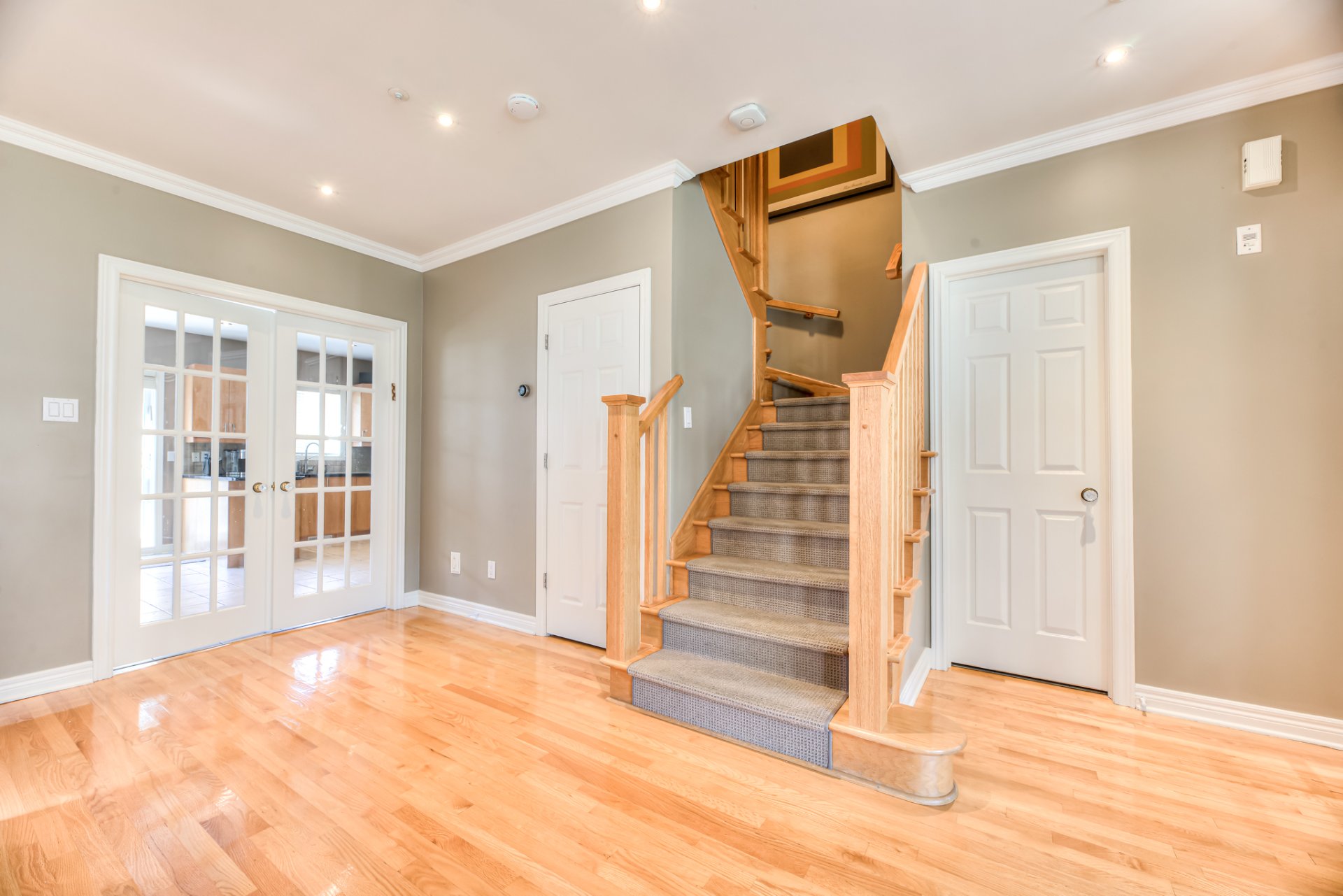
Hallway
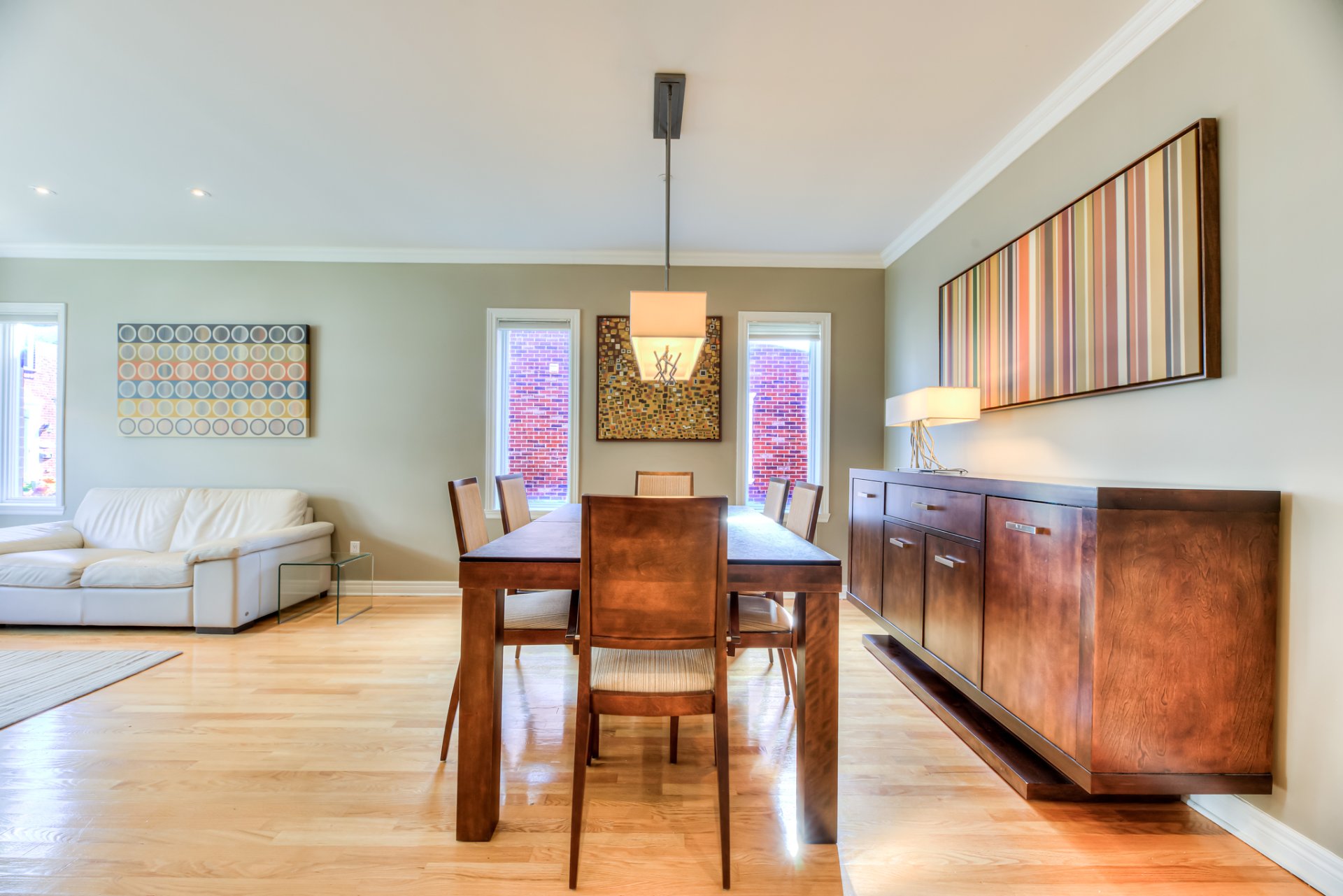
Dining room
|
|
Description
Welcome to 6560 Ch. Mackle -- A rare corner-unit townhouse in a prime location, just steps from Cavendish Mall, grocery stores, public transit, parks, and top-rated schools. This spacious and sun-filled home offers 4+1 bedrooms, 3+1 bathrooms, and direct access to a large communal play area--ideal for families. The generously sized kitchen and dinette area feature custom built-ins and a cozy gas fireplace, perfect for both everyday living and entertaining. Thoughtfully designed with family in mind, including a large custom mudroom and 3 indoor garage spaces. Impeccably maintained an upgraded over time!!
- Cuisinière au gaz Wolf remise à neuf -- 2024
- Réfrigérateur LG -- 2024
- Lave-vaisselle Bosch -- 2022
- Laveuse/sécheuse Maytag -- 2022
- Foyer au gaz remis à neuf -- 2022
- Climatiseur Carrier -- 2018
- Isolation du grenier améliorée -- 2022
- Inspection de la plomberie et arrêt d'eau installé -- 2021
- 2 salles de bain rafraîchies -- 2023
- Buanderie sur mesure -- 2017
- Placards intégrés sur mesure partout
- Meubles intégrés sur mesure
- Toiture - 2015
- Nouvelle terrasse agrandie 12' x 16' -- 2020
- Accès direct / immédiat à une grande aire de jeu fermée
- Nouveau drain français et imperméabilisation des
fondations - 2020
- Planchers de bois de chêne au rez-de-chaussée,
parqueterie à l'étage et au sous-sol
- Rampes d'escalier et tapis de passage sur mesure
- Grande chambre principale avec salle de bain et
- Sous-sol repeint - 2024
- Grand vestiaire personnalisé à l'entrée du garage - 2017
- 3 places de stationnement intérieures
- Les caractéristiques supplémentaires comprennent des
baies vitrées, des planchers de bois au rez-de-chaussée, un
vestiaire au sous-sol ..... À voir absolument !
- Les frais de condo comprennent l'entretien des espaces
communs, le jardinier (déneigement en hiver et gazon en
été), l'entretien du garage, l'entretien de l'enlèvement
des ordures et du recyclage.
-Tous les foyers doivent être vérifiés par l'acheteur et
sont vendus sans aucune garantie quant à leur conformité à
la réglementation applicable et aux exigences des
compagnies d'assurance.
- Wolf gas range refurbished -- 2024
- LG fridge -- 2024
- Bosch dishwasher -- 2022
- Maytag washer/dryer -- 2022
- Gas fireplace refurbished - 2022
- Carrier air conditioning unit - 2018
- Attic insulation upgraded -- 2022
- Plumbing inspection & water shutoff installed - 2021
- 2 bathrooms refreshed -- 2023
- Custom laundry room -- 2017
- Custom closet built-ins throughout
- Custom built-in furniture
- Roof - 2015
- New enlarged deck 12' x 16' -- 2020
- Direct / immediate access to large enclosed play area
- New French drain and foundation impermeabilization - 2020
- Oak wood floors on main floor, parquetry flooring upper
and basement
- Custom stair railings and runner carpets
- Large master with ensuite and walk-in closet
- Basement repainted - 2024
- Large custom mudroom from garage entrance - 2017
- 3 indoor parking spots
- Additional features include bay windows, wood floors on
the main floor, a mudroom in basement ..... A must-see!
- Condo fees includes maintenance of common spaces, Gardner
(snow removal in winter and grass in the summer),
maintenances of garage, maintenance of removal of garbage
and recycling.
-All fireplaces need to be verified by the buyer and are
sold without any warranty with respect to their compliance
with applicable regulations and insurance company
requirements.
Inclusions: Fridge,Wolf Range Stove,kitchen fan hood,Dishwasher,Washer,Dryer.
Exclusions : Lighting fixtures
| BUILDING | |
|---|---|
| Type | Two or more storey |
| Style | Attached |
| Dimensions | 0x0 |
| Lot Size | 0 |
| EXPENSES | |
|---|---|
| Common expenses/Rental | $ 7332 / year |
| Municipal Taxes (2025) | $ 7302 / year |
| School taxes (2025) | $ 690 / year |
|
ROOM DETAILS |
|||
|---|---|---|---|
| Room | Dimensions | Level | Flooring |
| Other | 7.8 x 7.1 P | Ground Floor | Ceramic tiles |
| Living room | 14.2 x 15.6 P | Ground Floor | Wood |
| Dining room | 10.4 x 16.6 P | Ground Floor | Wood |
| Kitchen | 14.2 x 23.7 P | Ground Floor | Ceramic tiles |
| Washroom | 4.2 x 5 P | Ground Floor | Ceramic tiles |
| Hallway | 3.6 x 2.7 P | 2nd Floor | Parquetry |
| Primary bedroom | 15.2 x 13.8 P | 2nd Floor | Parquetry |
| Walk-in closet | 4.4 x 10.3 P | 2nd Floor | Parquetry |
| Bathroom | 7.8 x 10.3 P | 2nd Floor | Ceramic tiles |
| Bedroom | 9.2 x 12.5 P | 2nd Floor | Parquetry |
| Bedroom | 11.11 x 10.5 P | 2nd Floor | Parquetry |
| Bedroom | 9.10 x 10.5 P | 2nd Floor | Parquetry |
| Bathroom | 6.9 x 7.11 P | 2nd Floor | Ceramic tiles |
| Family room | 15.5 x 25.5 P | Basement | Parquetry |
| Bedroom | 9.11 x 10.3 P | Basement | Parquetry |
| Bathroom | 4.11 x 7.7 P | Basement | Ceramic tiles |
| Laundry room | 5.7 x 5.11 P | Basement | Ceramic tiles |
| Other | 7.5 x 7.9 P | Basement | Carpet |
|
CHARACTERISTICS |
|
|---|---|
| Basement | 6 feet and over, Finished basement |
| Bathroom / Washroom | Adjoining to primary bedroom, Seperate shower |
| Heating system | Air circulation |
| Equipment available | Central air conditioning, Electric garage door |
| Proximity | Daycare centre, Elementary school, Golf, High school, Park - green area, Public transport, University |
| Garage | Fitted, Heated, Single width |
| Parking | Garage |
| Hearth stove | Gaz fireplace, Other |
| Sewage system | Municipal sewer |
| Water supply | Municipality |
| Heating energy | Natural gas |
| Zoning | Residential |