6271 Rue Hurteau, Montréal (Le Sud-Ouest), QC H4E2Y5 $819,000
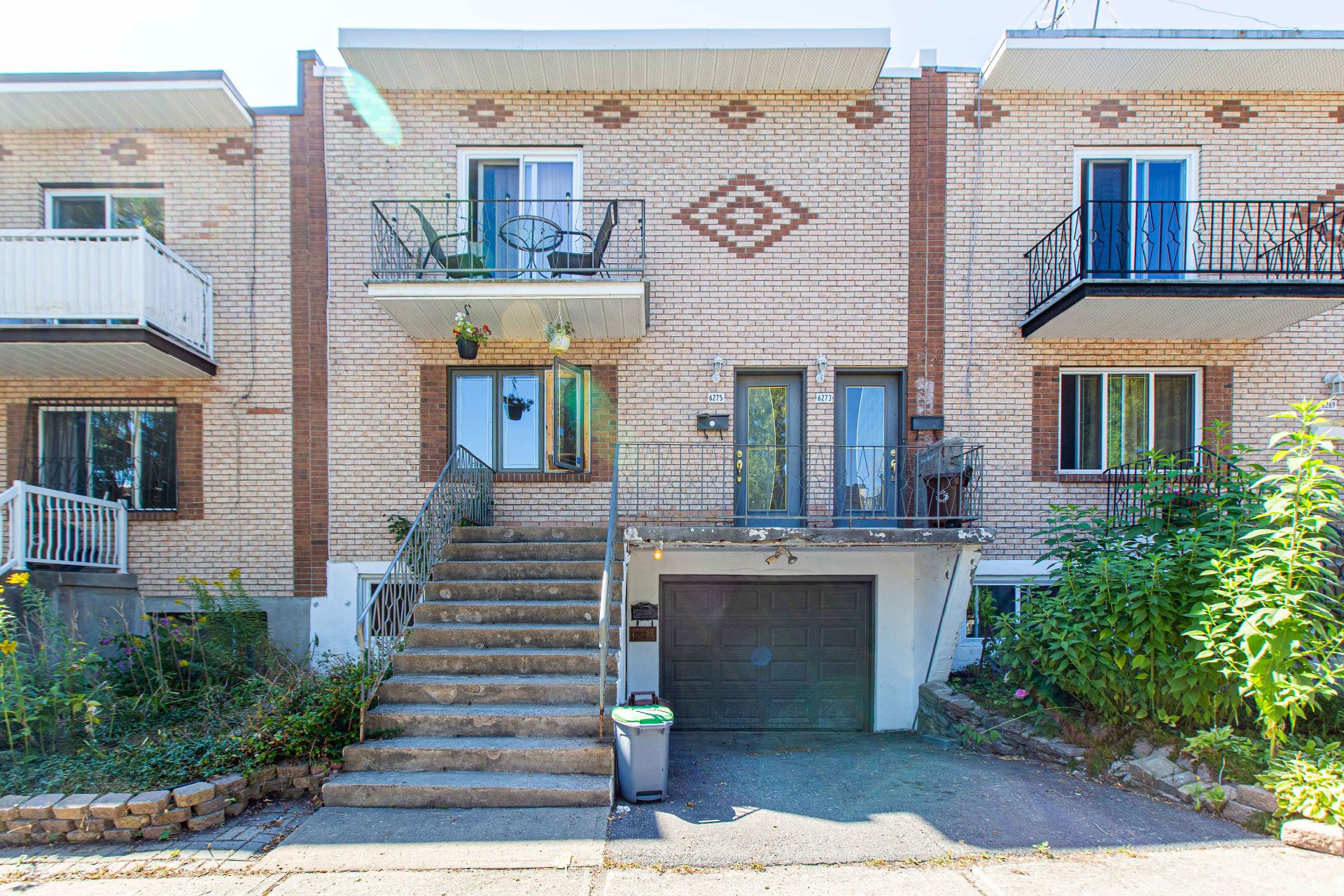
Exterior
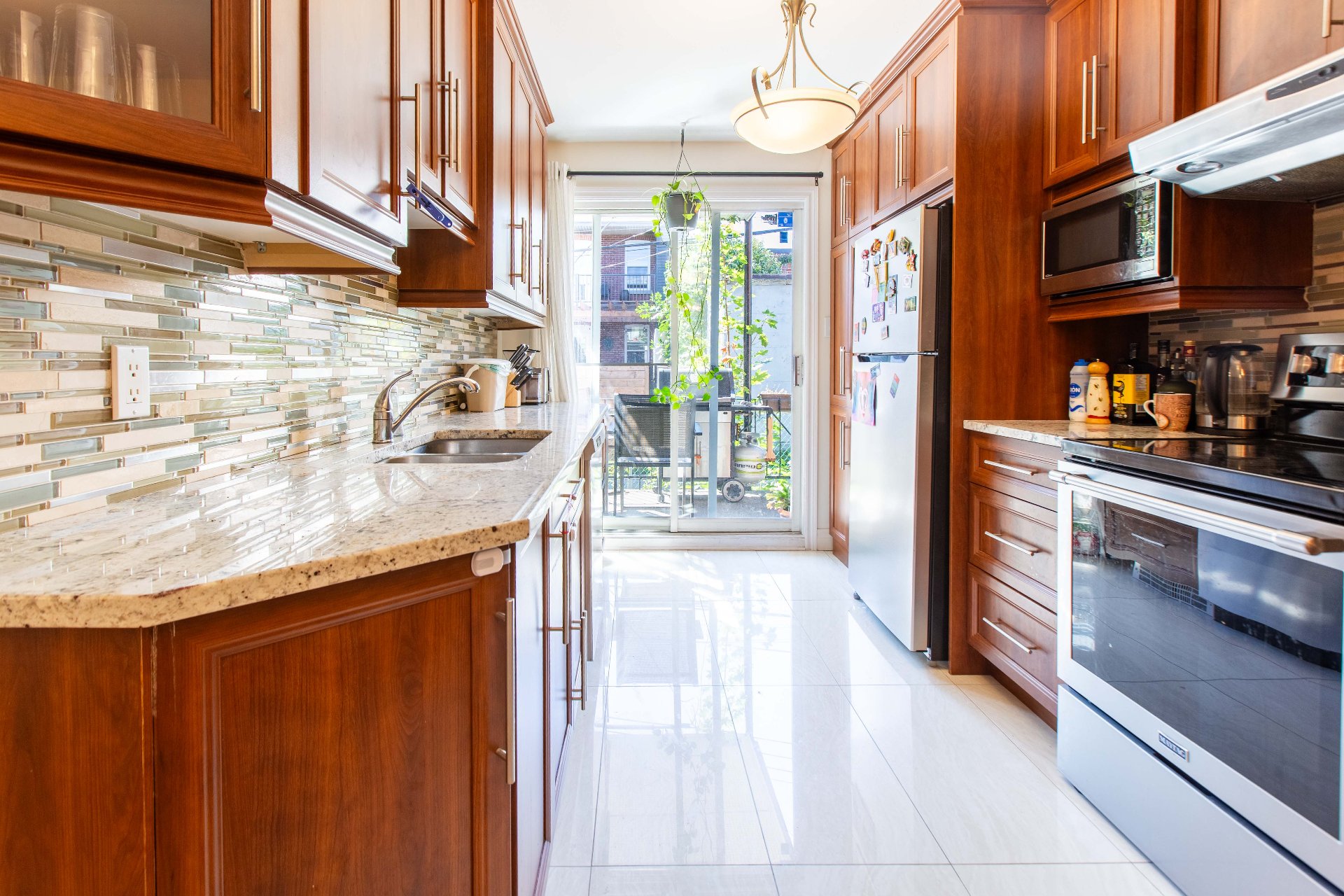
Kitchen
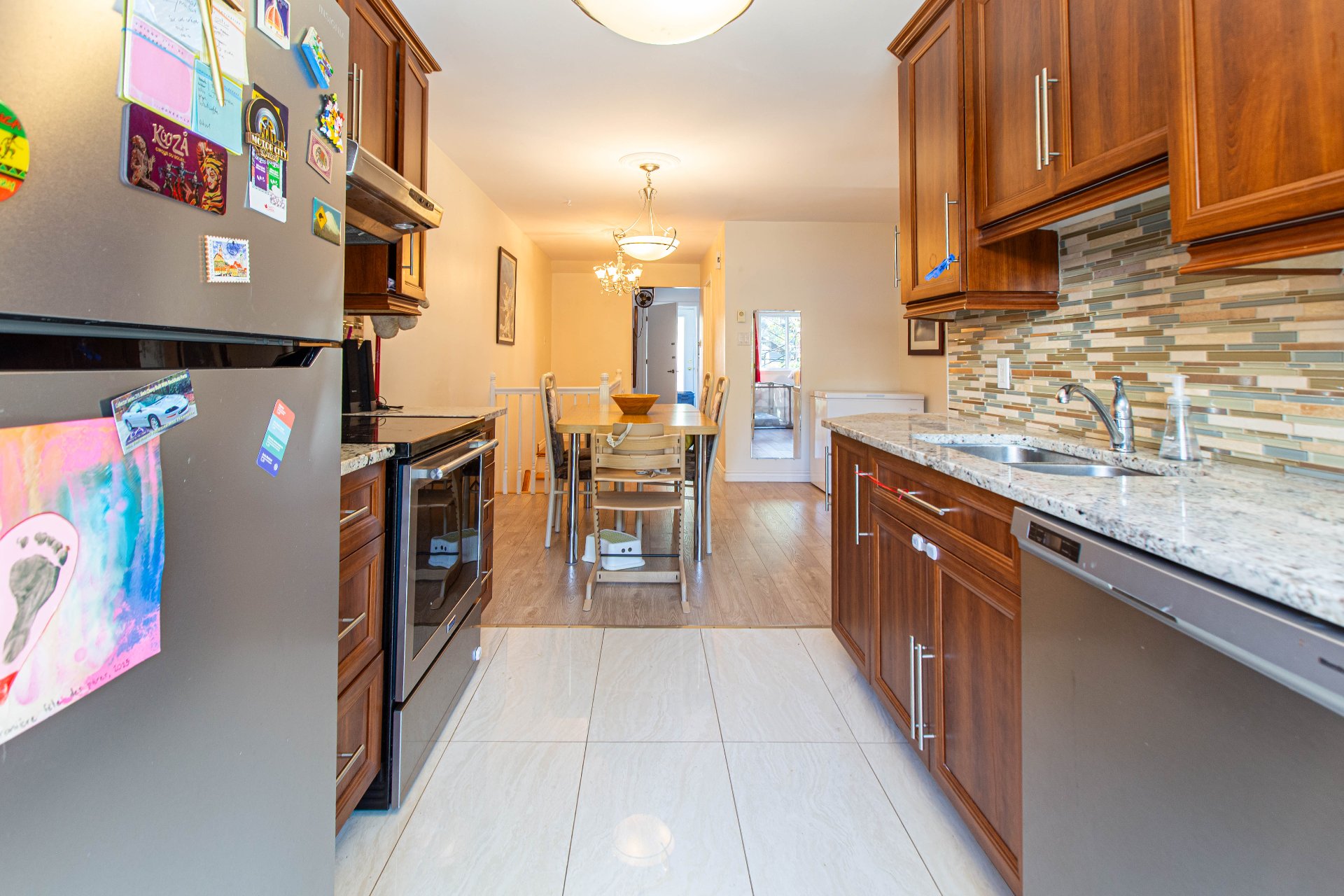
Kitchen
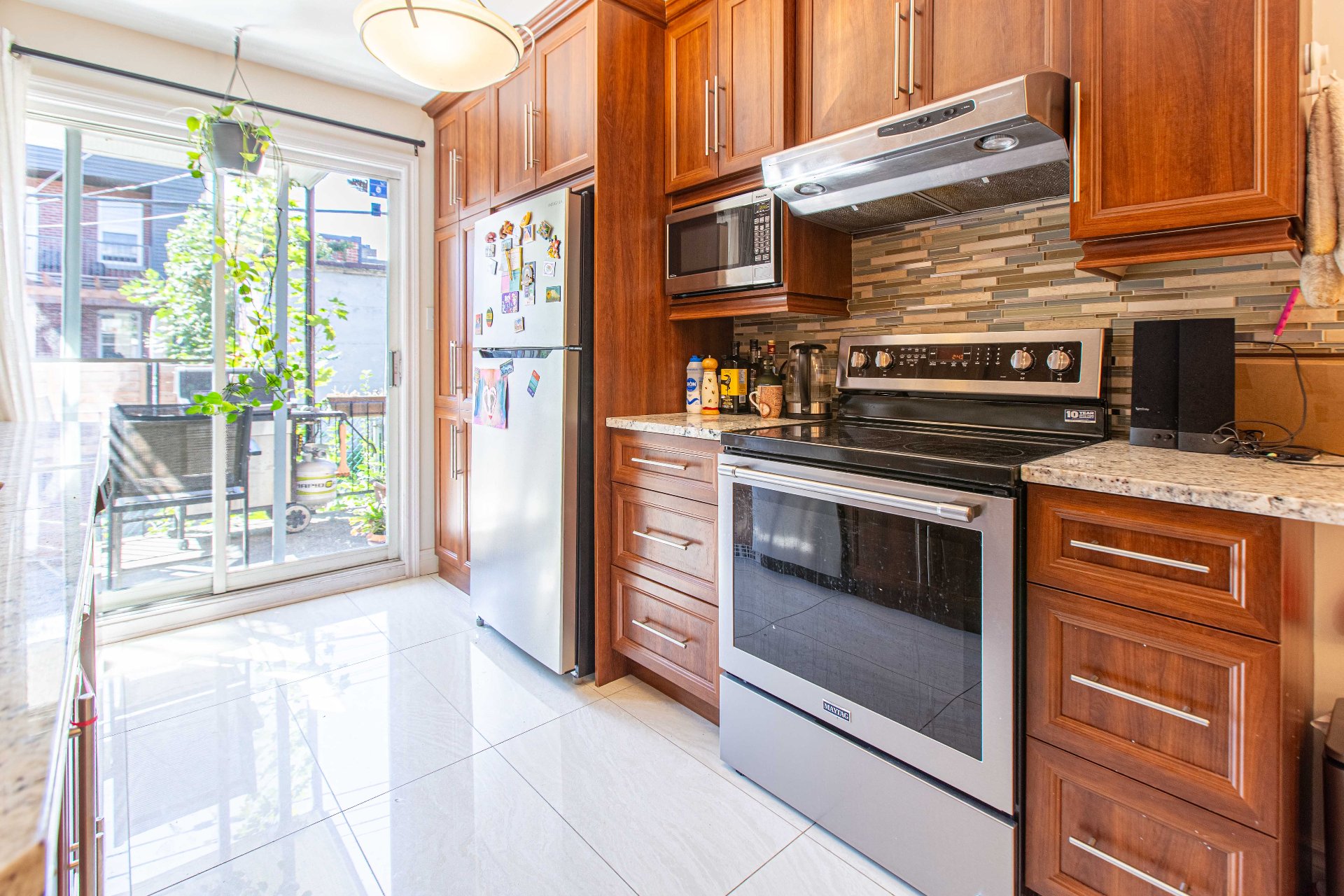
Kitchen
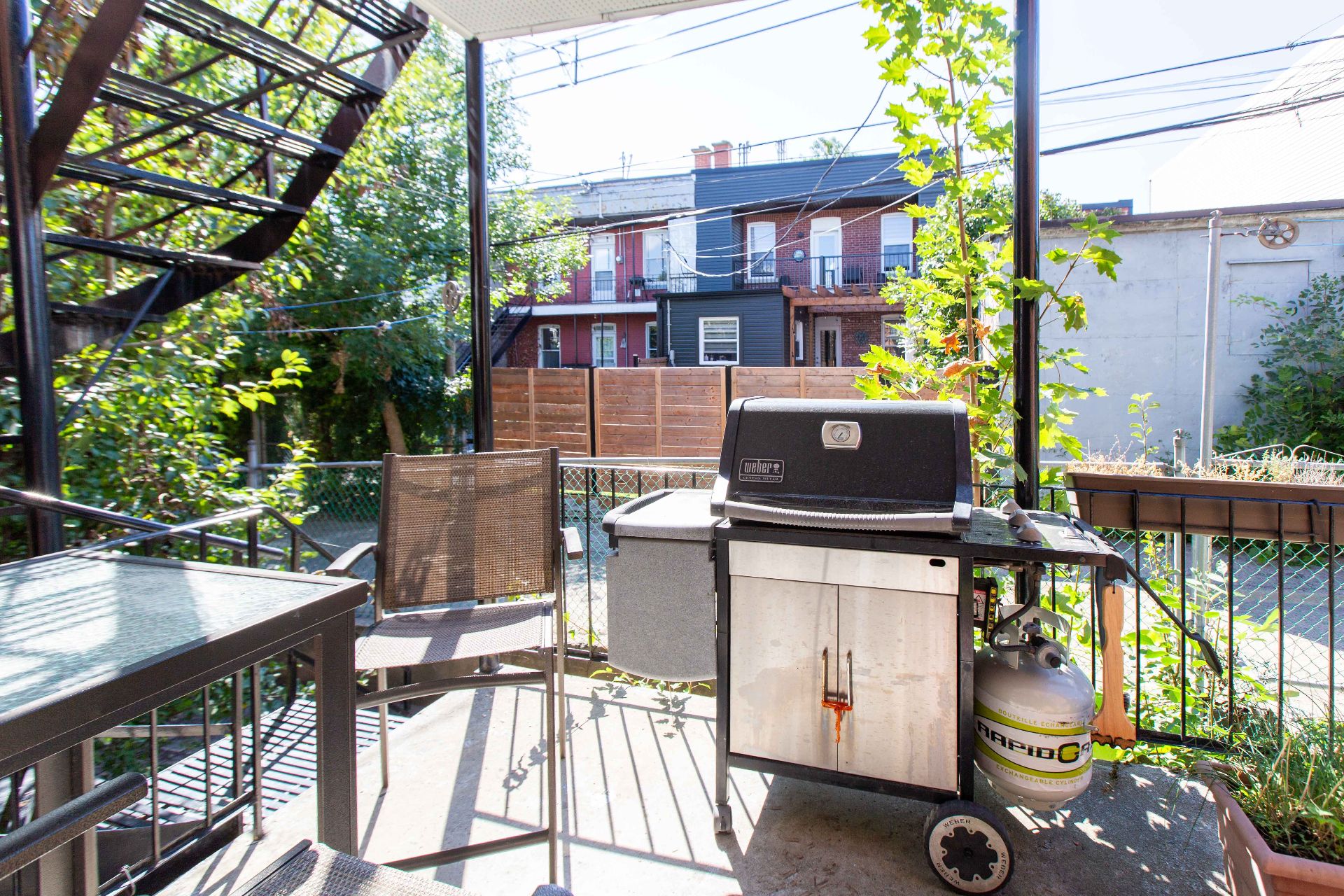
Balcony
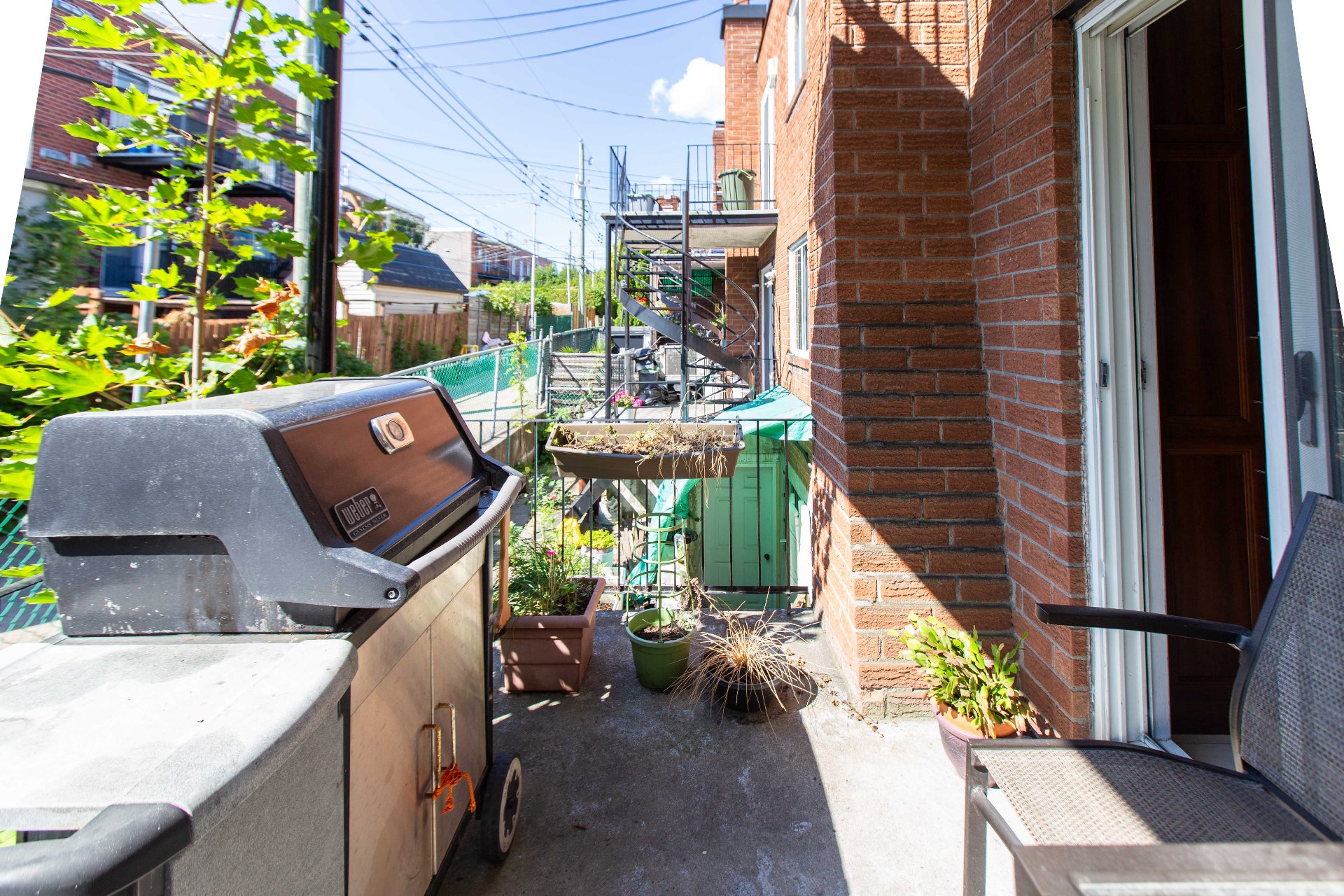
Balcony
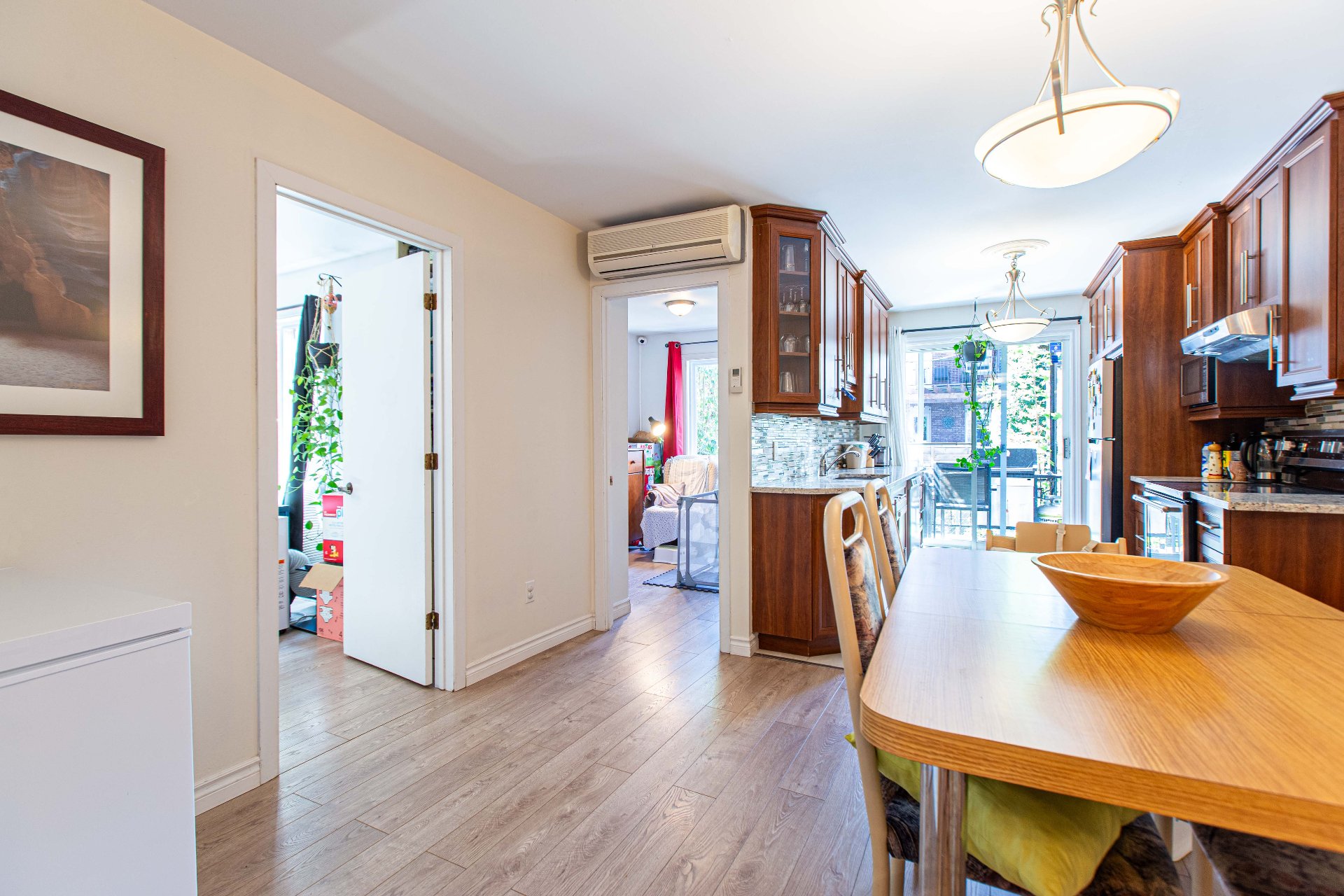
Dining room
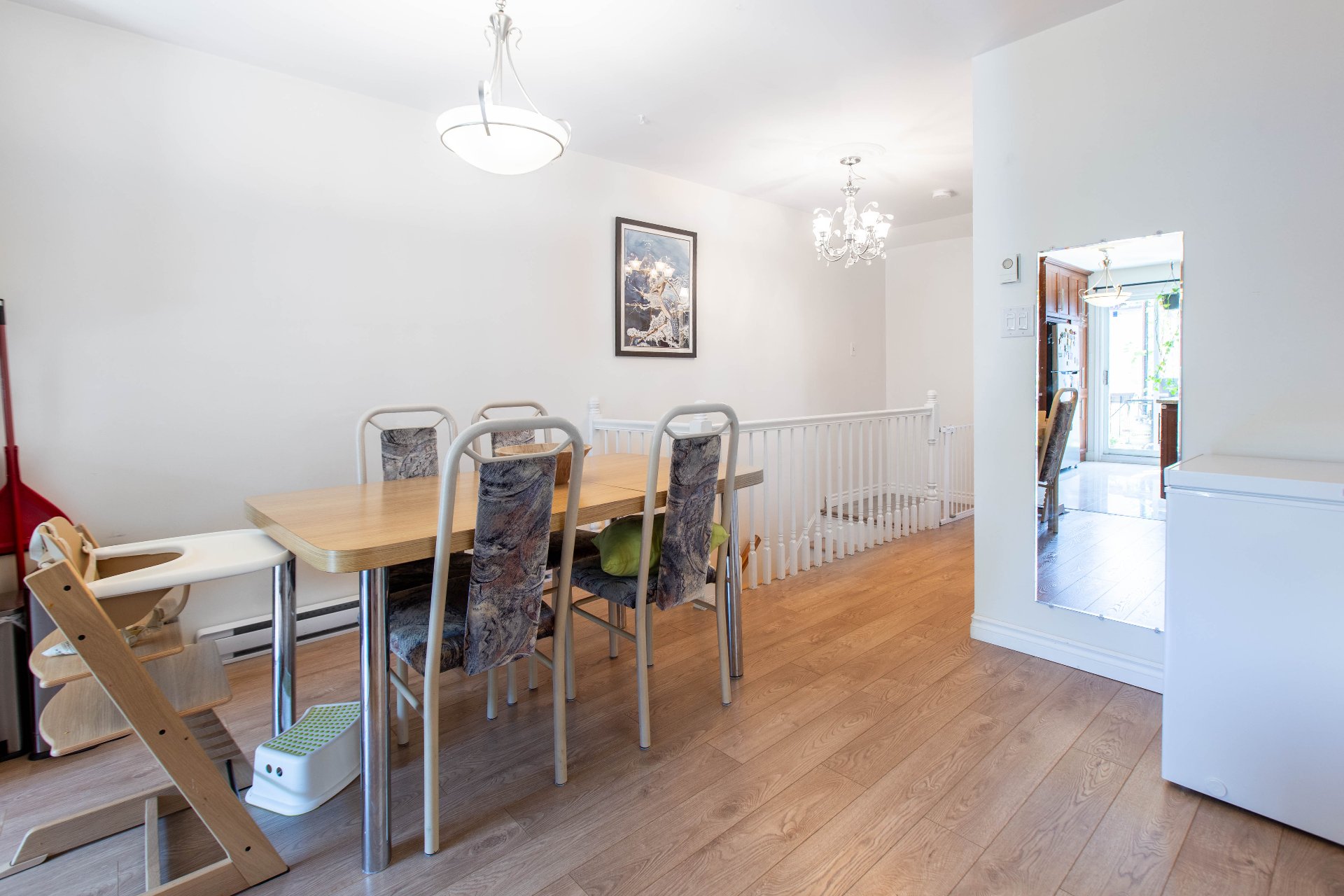
Dining room

Interior
|
|
OPEN HOUSE
Sunday, 21 September, 2025 | 10:00 - 12:00
Description
Charming triplex on a peaceful street, within walking distance to Monk metro, Lachine Canal, and a commercial center. The main unit and bachelor are FULLY RENOVATED, offering modern finishes in a solid, well-maintained building. Perfect for investors seeking extra rental income or buyers looking to occupy while benefiting from additional revenue. A great opportunity in a prime and convenient location.
- The stove, fireplace, combustion appliances and chimneys
are sold without any warranty with respect to their
compliance with applicable regulations and insurance
company requirements. - The sale is made without legal
warranty of quality, at the Buyer's risk and peril The
appliances are sold without legal warranty of quality, at
the buyer's risk and peril.
are sold without any warranty with respect to their
compliance with applicable regulations and insurance
company requirements. - The sale is made without legal
warranty of quality, at the Buyer's risk and peril The
appliances are sold without legal warranty of quality, at
the buyer's risk and peril.
Inclusions: 6271 - fridge, stove, hood, washer, dryer 6275 - fridge, dishwasher, portable air conditioners, indoor garage, driveway
Exclusions : Tenant's belongings
| BUILDING | |
|---|---|
| Type | Triplex |
| Style | Attached |
| Dimensions | 43.5x25 P |
| Lot Size | 1689 PC |
| EXPENSES | |
|---|---|
| Other | $ 30 / year |
| Municipal Taxes (2025) | $ 5655 / year |
| School taxes (2025) | $ 668 / year |
|
ROOM DETAILS |
|||
|---|---|---|---|
| Room | Dimensions | Level | Flooring |
| Kitchen | 7.4 x 5.8 P | AU | Floating floor |
| Living room | 11.11 x 11.7 P | AU | Floating floor |
| Bedroom | 11.10 x 8.9 P | AU | Floating floor |
| Bathroom | 9.7 x 3.6 P | AU | Ceramic tiles |
| Living room | 16.5 x 11.8 P | AU | Wood |
| Kitchen | 10.7 x 8.5 P | AU | Ceramic tiles |
| Dining room | 11.10 x 10.1 P | AU | Wood |
| Bedroom | 9.5 x 8.3 P | AU | Wood |
| Bedroom | 11.9 x 14.10 P | AU | Wood |
| Bathroom | 7.11 x 7.11 P | AU | Ceramic tiles |
| Other | 3.10 x 3.9 P | AU | Ceramic tiles |
| Family room | 13.9 x 11.1 P | AU | Wood |
| Kitchen | 13.8 x 10.7 P | AU | Ceramic tiles |
| Living room | 20.8 x 11.9 P | AU | Wood |
| Dining room | 11.10 x 10.2 P | AU | Wood |
| Bedroom | 9.5 x 8.4 P | AU | Wood |
| Bedroom | 14.11 x 11.4 P | AU | Wood |
| Bathroom | 7.11 x 5.0 P | AU | Ceramic tiles |
|
CHARACTERISTICS |
|
|---|---|
| Basement | 6 feet and over |
| Driveway | Asphalt |
| Proximity | Bicycle path, Cegep, Cross-country skiing, Daycare centre, Elementary school, High school, Highway, Hospital, Park - green area, Public transport, University |
| Heating system | Electric baseboard units |
| Heating energy | Electricity |
| Garage | Fitted |
| Parking | Garage, Outdoor |
| Sewage system | Municipal sewer |
| Water supply | Municipality |
| Zoning | Residential |
| Rental appliances | Water heater |