5774 Av. Hudson, Côte-Saint-Luc, QC H4W2K6 $889,000
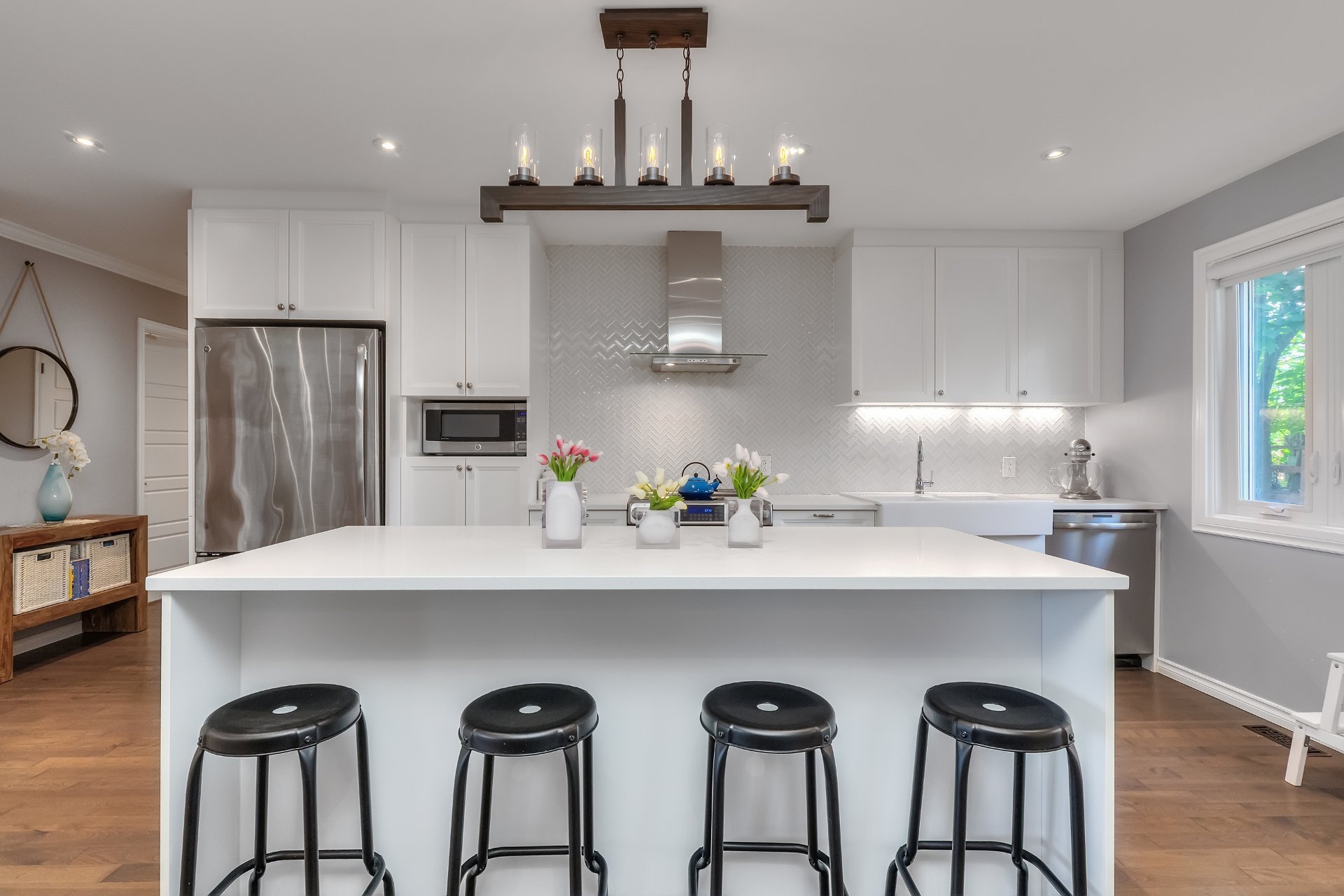
Kitchen
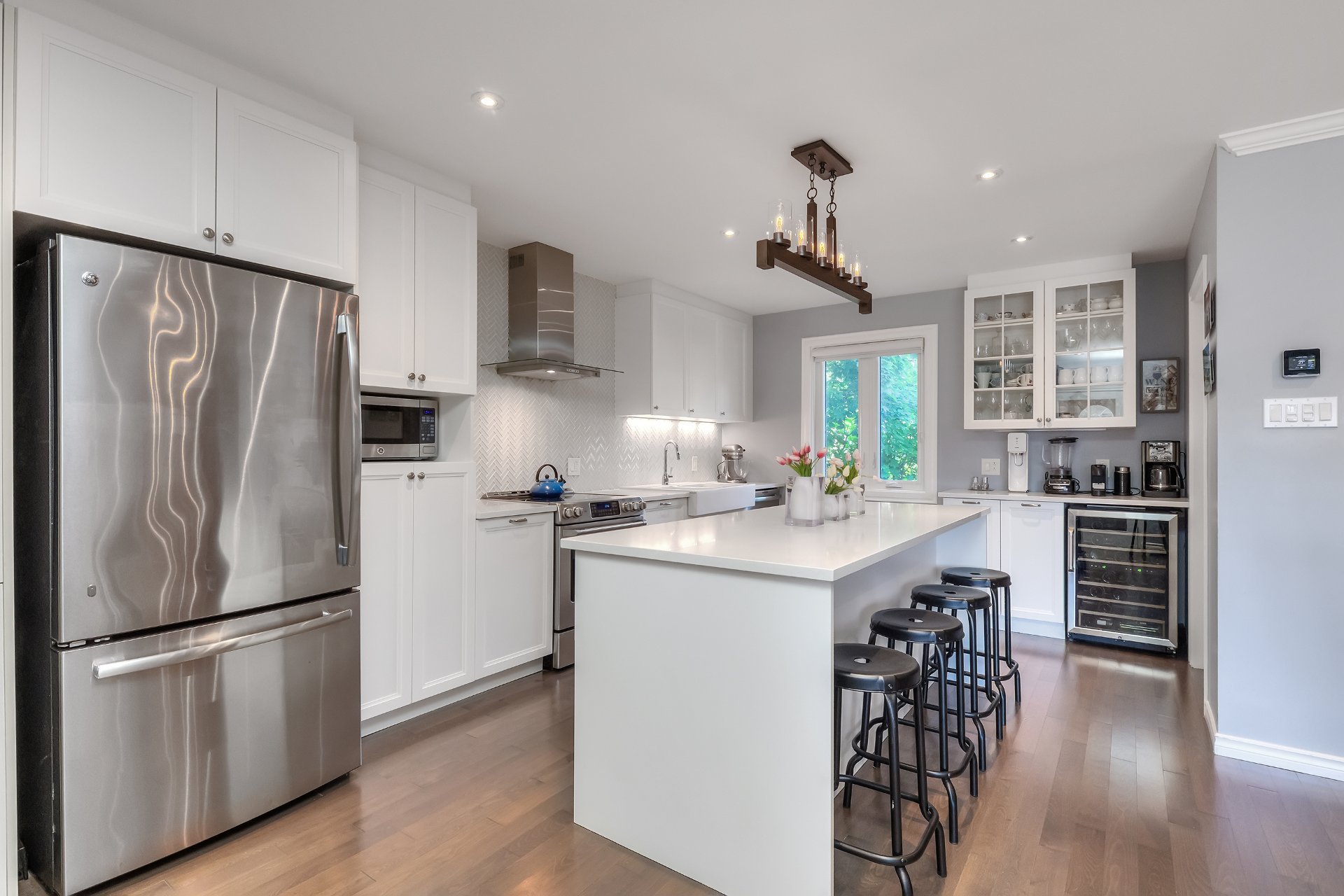
Kitchen
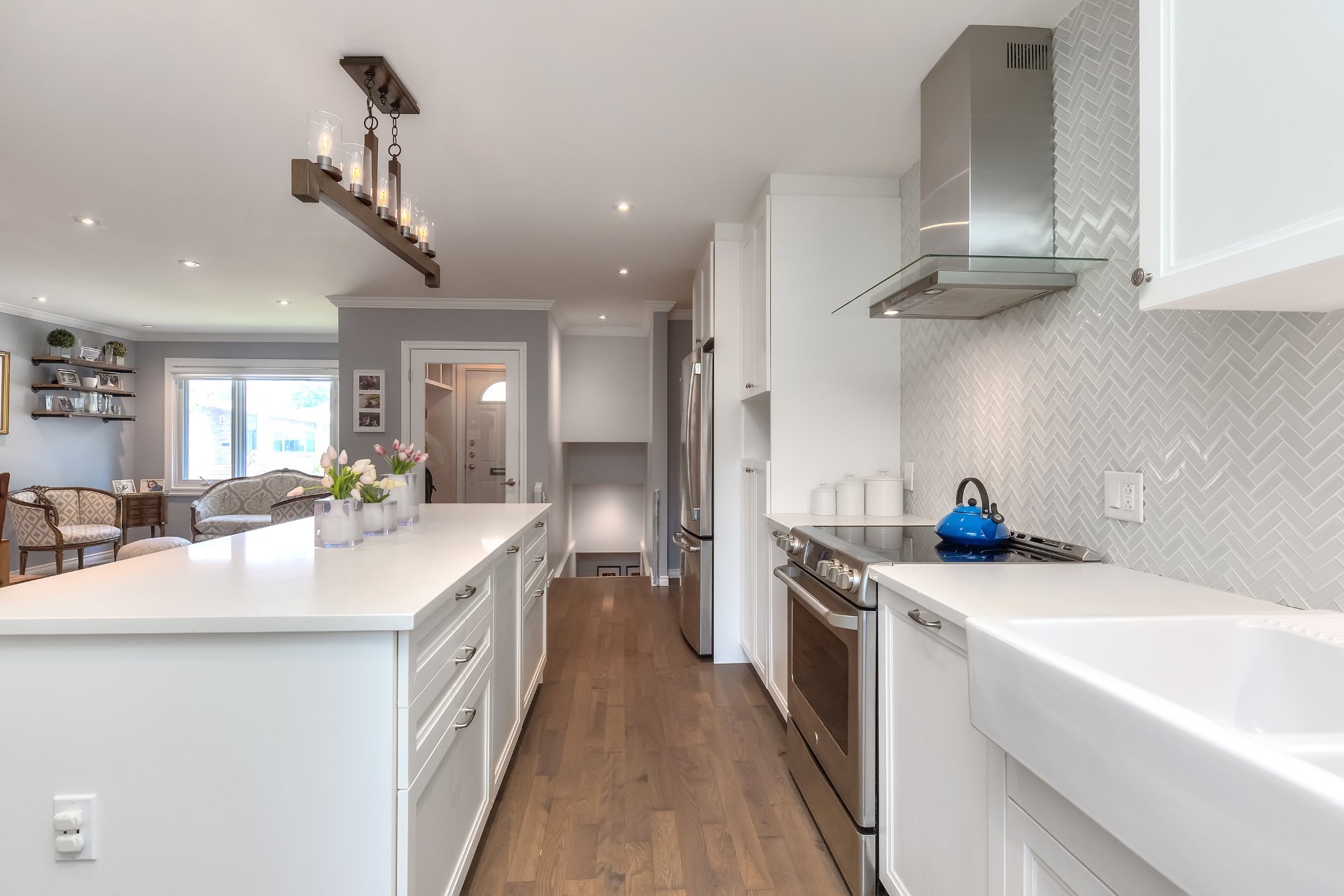
Kitchen
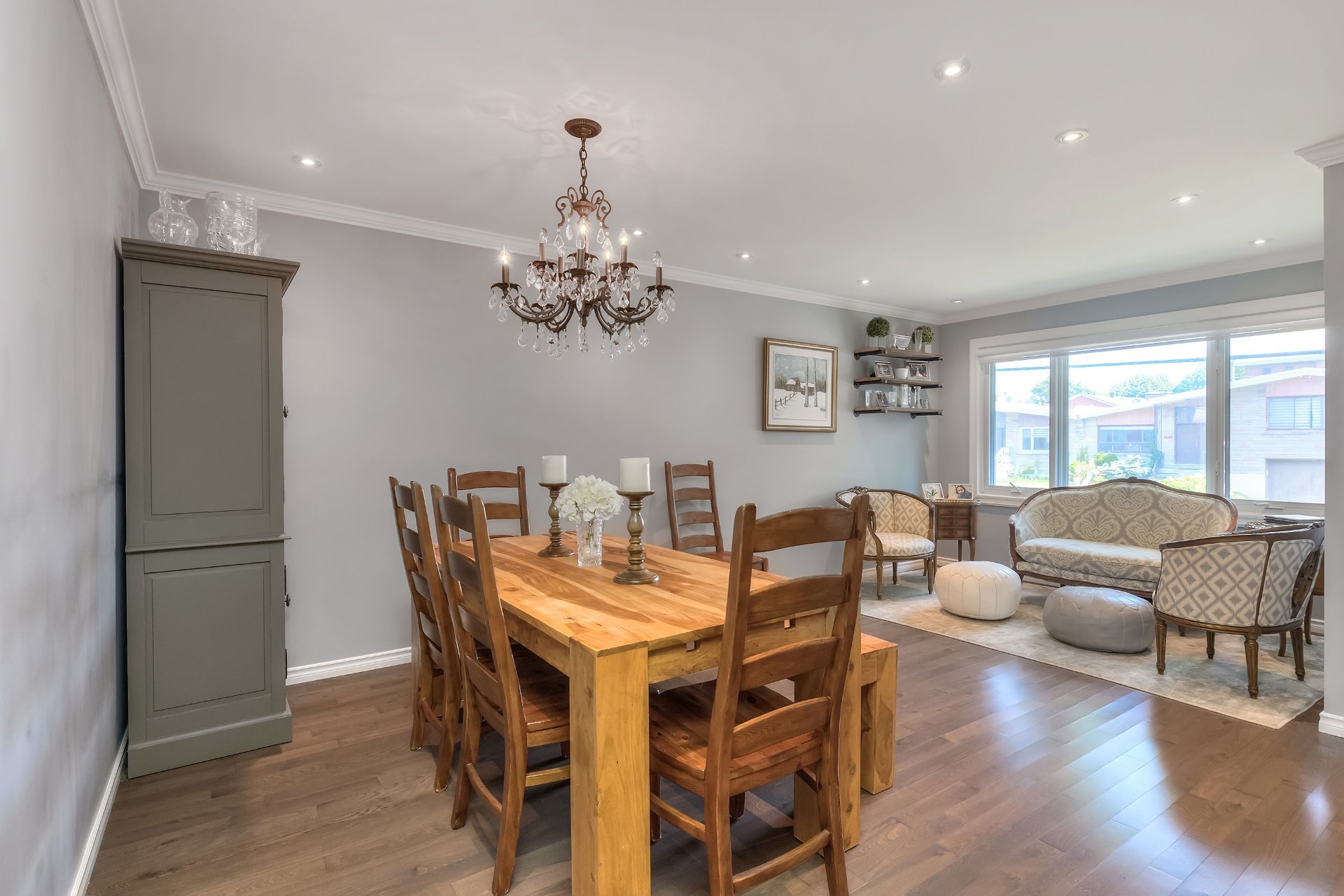
Dining room
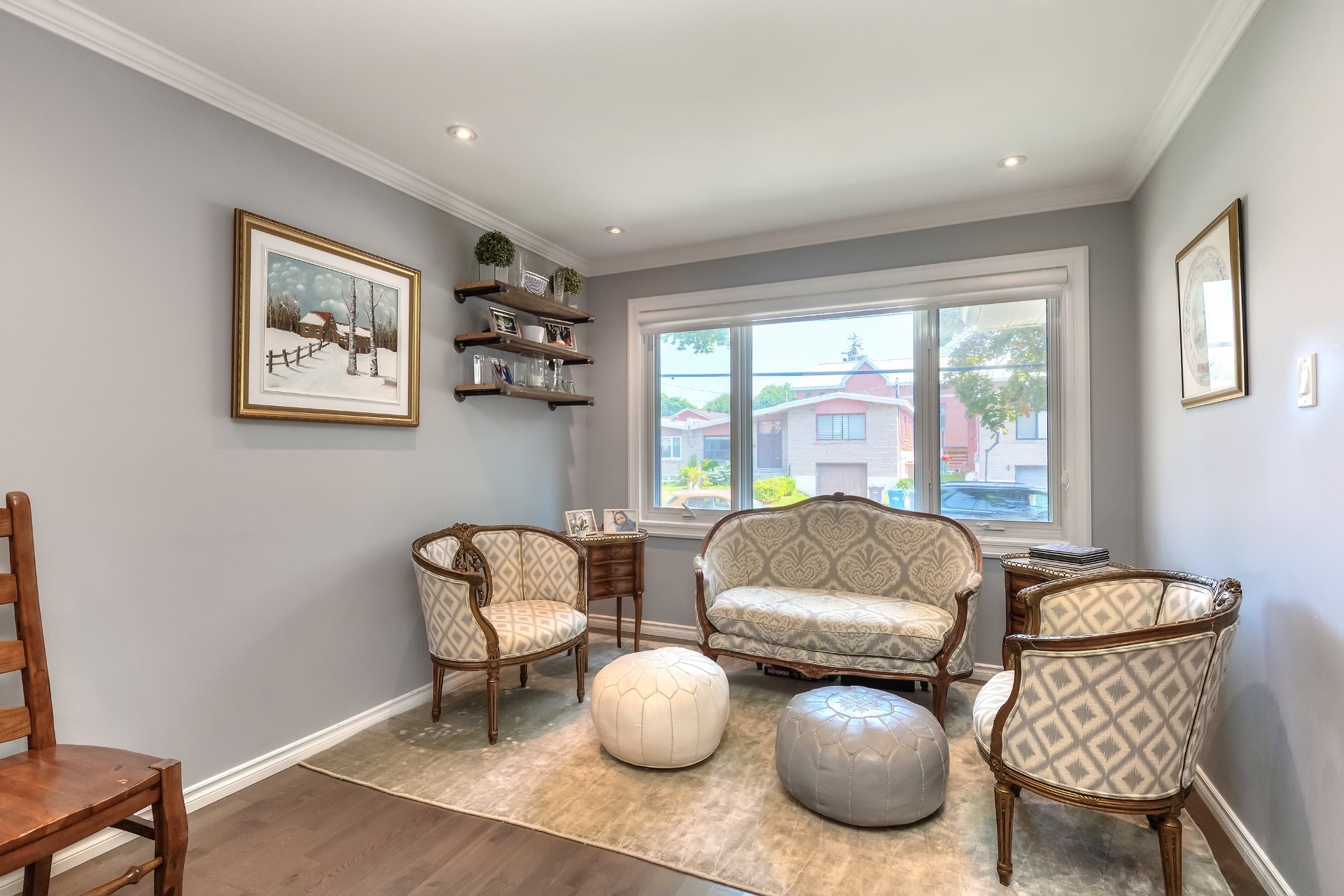
Living room
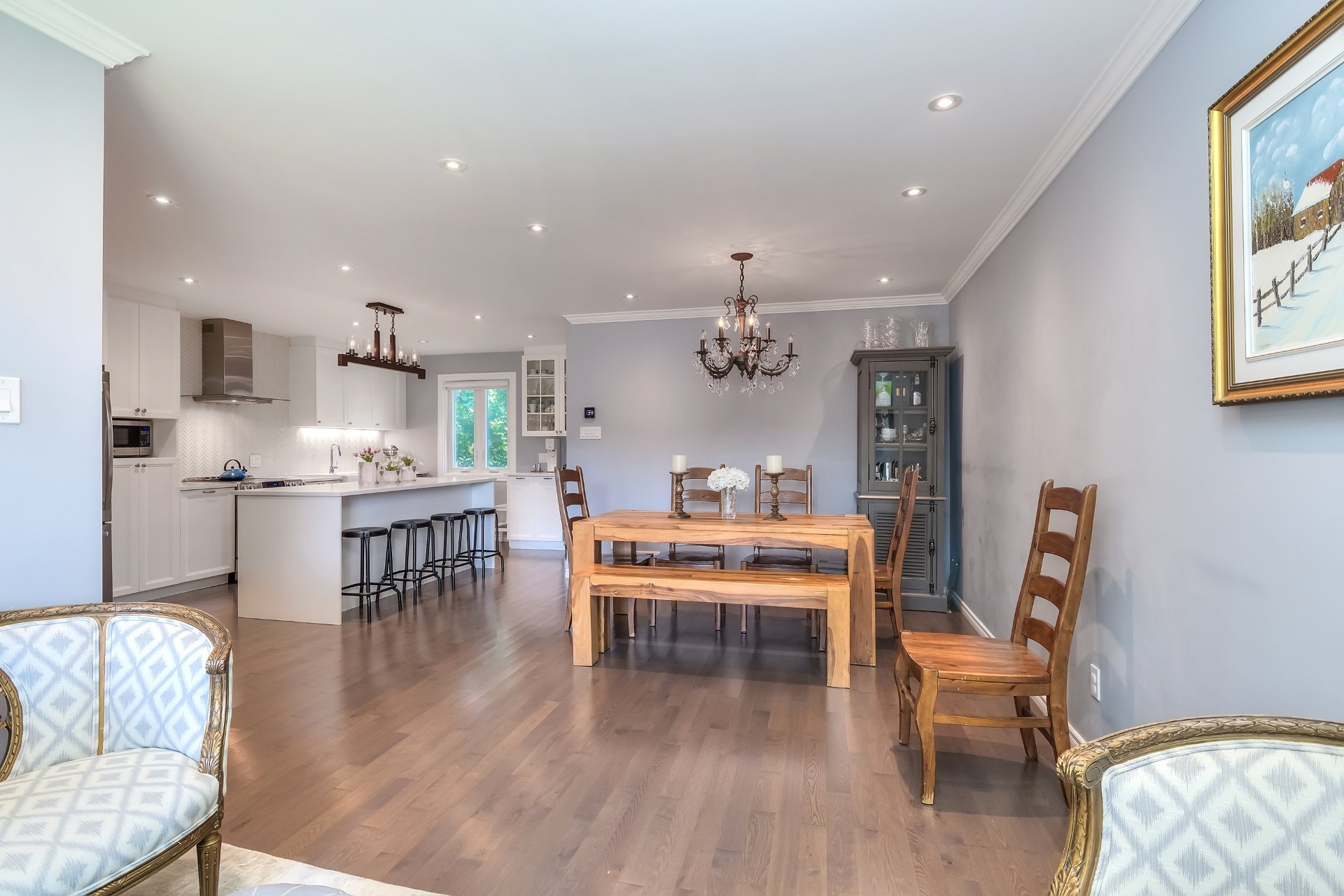
Dining room
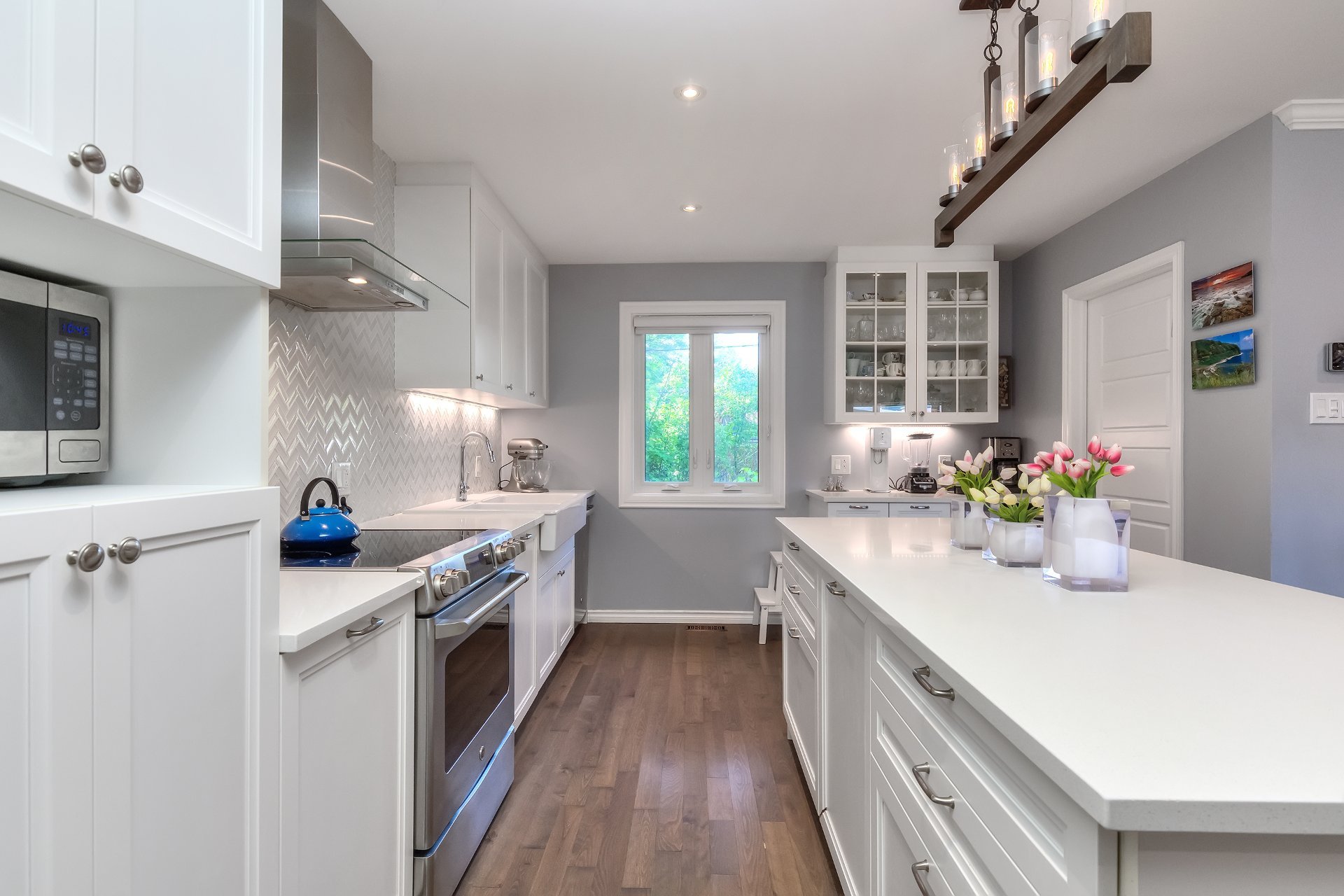
Kitchen
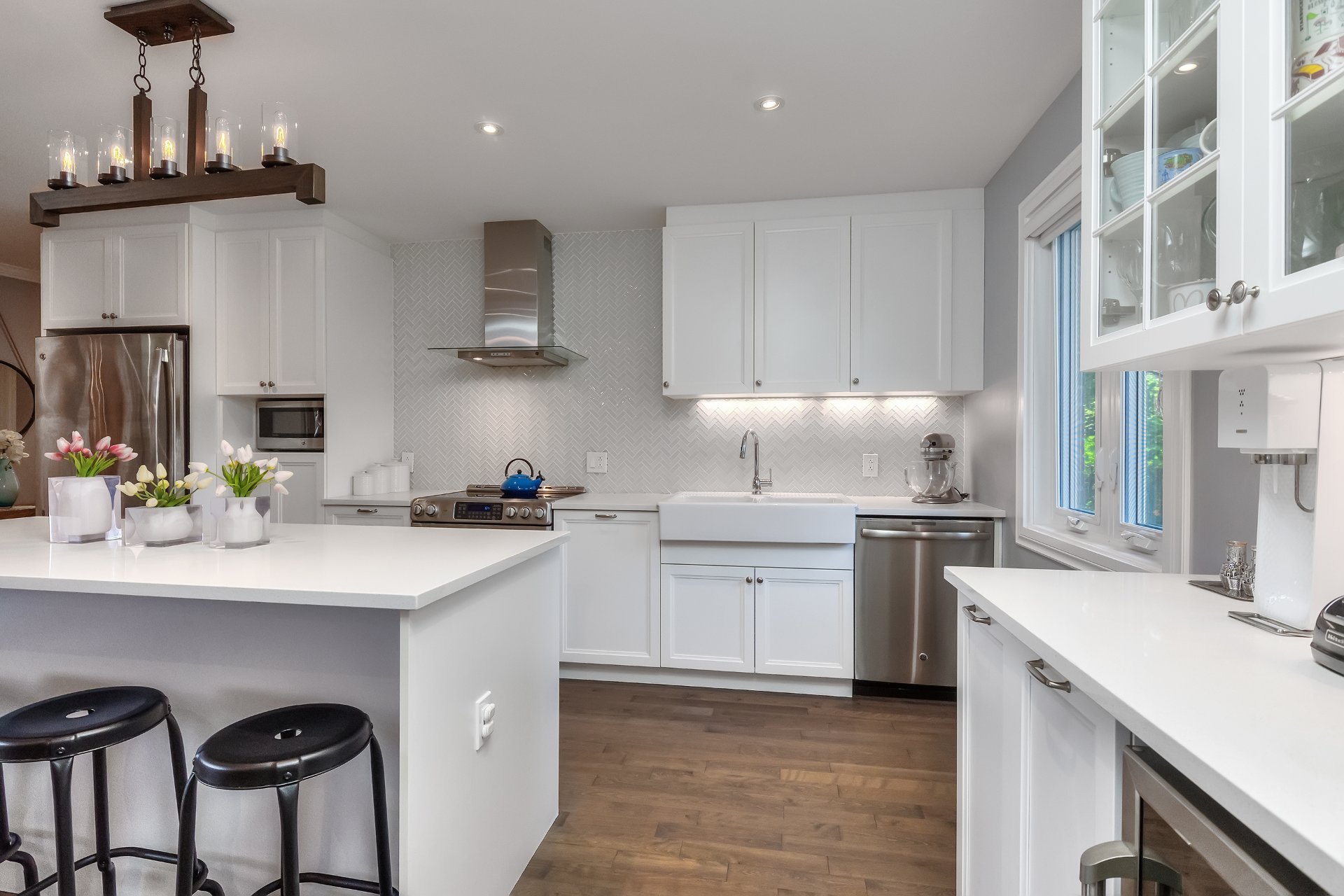
Kitchen
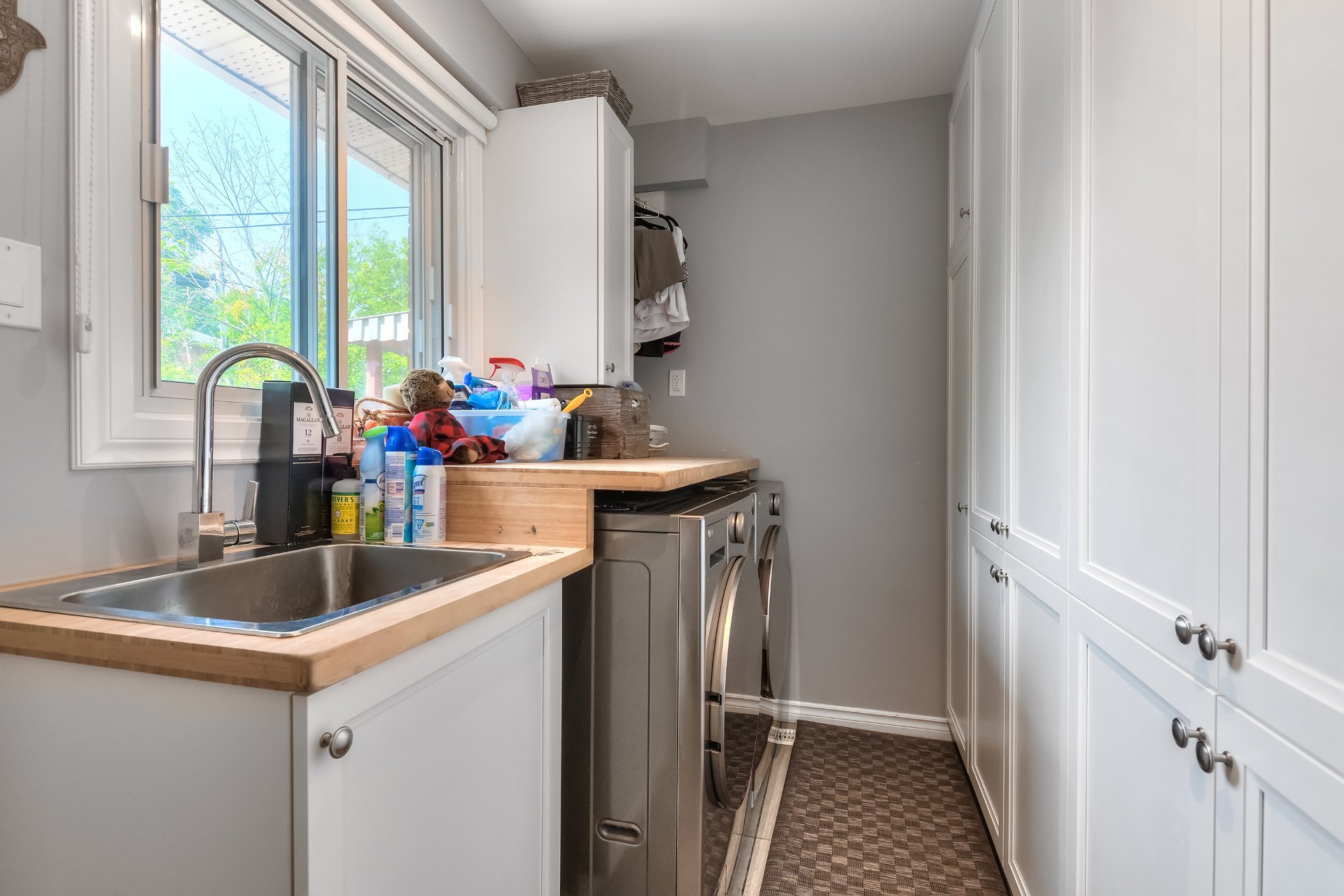
Laundry room
|
|
OPEN HOUSE
Sunday, 21 September, 2025 | 14:00 - 16:00
Description
Immaculate family home, fully renovated from A-Z with high end materials. Boasting 3+1 bedrooms and 3 full bathrooms (including master ensuite with heated floors). Enjoy beautiful hardwood floors, an open-concept living and dining area, chefs kitchen with quartz counters and tons of storage. Fully finished basement includes a family room, bedroom, and ample storage. The backyard is very private, perfect for relaxing or entertaining. Integrated garage and newly repaved driveway and walkway. Ideally located on a quiet, tree-lined street, just steps from parks, schools, synagogues, public transit, and the Cavendish Mall. A must see!
About the property:
-Immaculate, sun-filled family home in prime location
-Offers 3 spacious bedrooms on main level + 1 bedroom in
the basement
-Open concept layout, chefs kitchen redesigned in 2017 with
tons of cabinets, counter space, quartz countertops and
herringbone tile backsplash.
-Mudroom with laundry room off the kitchen/ gives easy
access to the back deck
-New wood floors on main level
-Master bedroom is spacious with lots of light and ensuite
bathroom which offers heated floors and shower
-2nd bathroom on main level offers a bath, great for kids
and heated floors
-The basement offers new floors
-1 full bedroom and bathroom in basement
-Tons of storage
-New central air furnace
-Electric panel replaced in 2017
-All new pot lights throughout
-Garage drain was redone in 2021, concrete was repoured
with epoxy finish
-All front yard landscaping redone, all new pave stone
driveway, retaining wall, walkway and garden beds.
Other declarations and conditions:
-All offers to be left open 24h
-All offers to be accompanied by a valid bank pre approval
letter and signed sellers declaration
-Visits with 24h notice
-Possibility for flexible occupancy
-Immaculate, sun-filled family home in prime location
-Offers 3 spacious bedrooms on main level + 1 bedroom in
the basement
-Open concept layout, chefs kitchen redesigned in 2017 with
tons of cabinets, counter space, quartz countertops and
herringbone tile backsplash.
-Mudroom with laundry room off the kitchen/ gives easy
access to the back deck
-New wood floors on main level
-Master bedroom is spacious with lots of light and ensuite
bathroom which offers heated floors and shower
-2nd bathroom on main level offers a bath, great for kids
and heated floors
-The basement offers new floors
-1 full bedroom and bathroom in basement
-Tons of storage
-New central air furnace
-Electric panel replaced in 2017
-All new pot lights throughout
-Garage drain was redone in 2021, concrete was repoured
with epoxy finish
-All front yard landscaping redone, all new pave stone
driveway, retaining wall, walkway and garden beds.
Other declarations and conditions:
-All offers to be left open 24h
-All offers to be accompanied by a valid bank pre approval
letter and signed sellers declaration
-Visits with 24h notice
-Possibility for flexible occupancy
Inclusions: Fridge, stove, dishwasher, washer, dryer
Exclusions : Dining room light fixture
| BUILDING | |
|---|---|
| Type | Bungalow |
| Style | Semi-detached |
| Dimensions | 10.38x12.49 M |
| Lot Size | 348.39 MC |
| EXPENSES | |
|---|---|
| Municipal Taxes (2024) | $ 6188 / year |
| School taxes (2025) | $ 655 / year |
|
ROOM DETAILS |
|||
|---|---|---|---|
| Room | Dimensions | Level | Flooring |
| Kitchen | 16.0 x 11.4 P | Ground Floor | Wood |
| Dining room | 11.0 x 10.0 P | Ground Floor | Wood |
| Living room | 10.1 x 10.0 P | Ground Floor | Wood |
| Bedroom | 11.6 x 9.5 P | Ground Floor | Wood |
| Bedroom | 11.0 x 8.5 P | Ground Floor | Wood |
| Bedroom | 15.7 x 13.4 P | Ground Floor | Wood |
| Bathroom | 10.0 x 7.0 P | Ground Floor | Ceramic tiles |
| Bathroom | 11.4 x 7.9 P | Basement | Ceramic tiles |
| Bedroom | 11.6 x 9.5 P | Basement | Wood |
| Family room | 15.6 x 13.6 P | Basement | Floating floor |
|
CHARACTERISTICS |
|
|---|---|
| Basement | 6 feet and over, Finished basement |
| Bathroom / Washroom | Adjoining to primary bedroom |
| Heating system | Air circulation |
| Garage | Attached, Heated |
| Proximity | Bicycle path, Daycare centre, Elementary school, High school, Park - green area, Public transport |
| Heating energy | Electricity |
| Parking | Garage, Outdoor |
| Sewage system | Municipal sewer |
| Water supply | Municipality |
| Driveway | Plain paving stone |
| Zoning | Residential |