522 Ch. de la Presqu'île, Saint-André-Avellin, QC J0V1W0 $399,000

Frontage
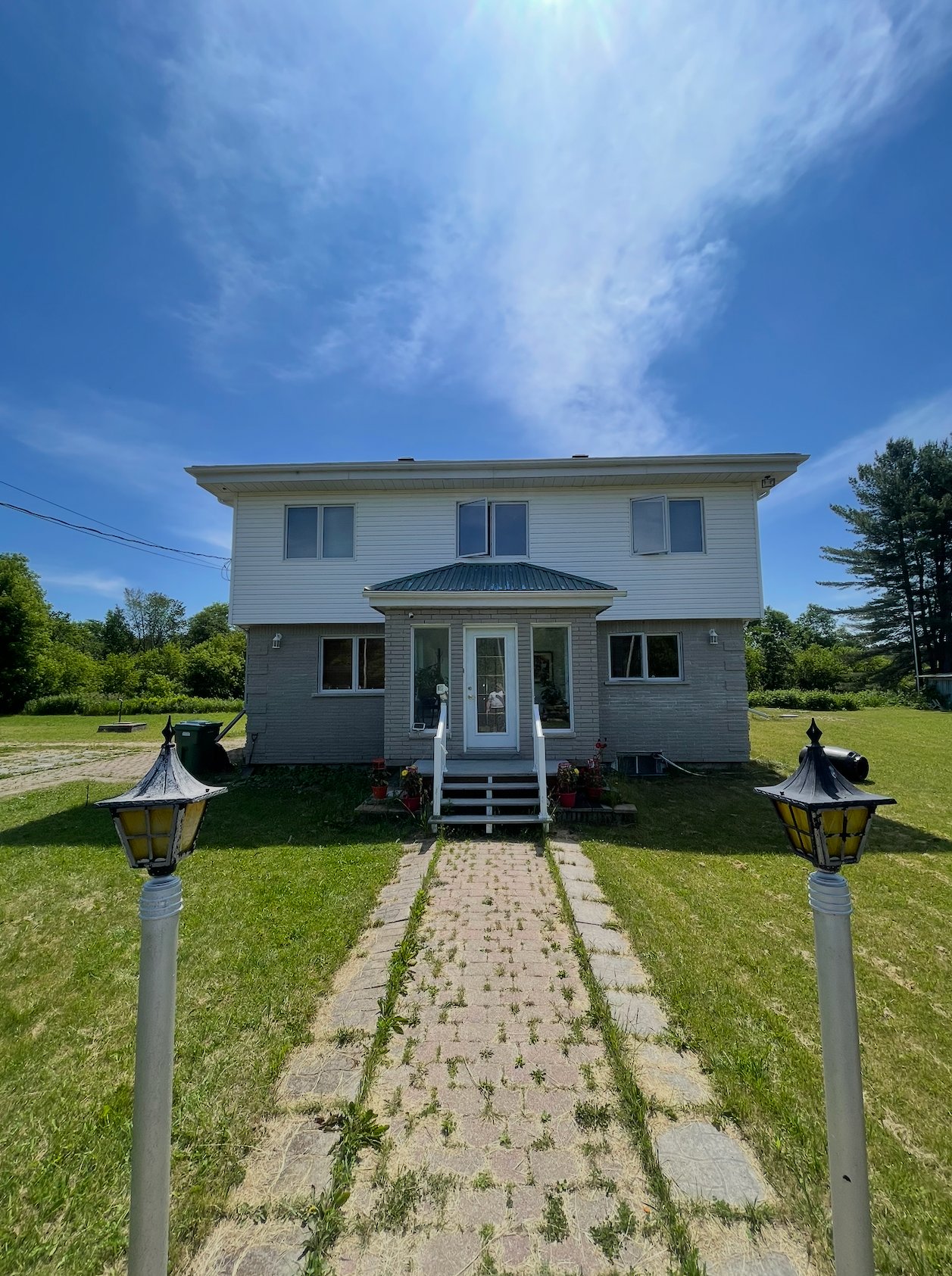
Frontage
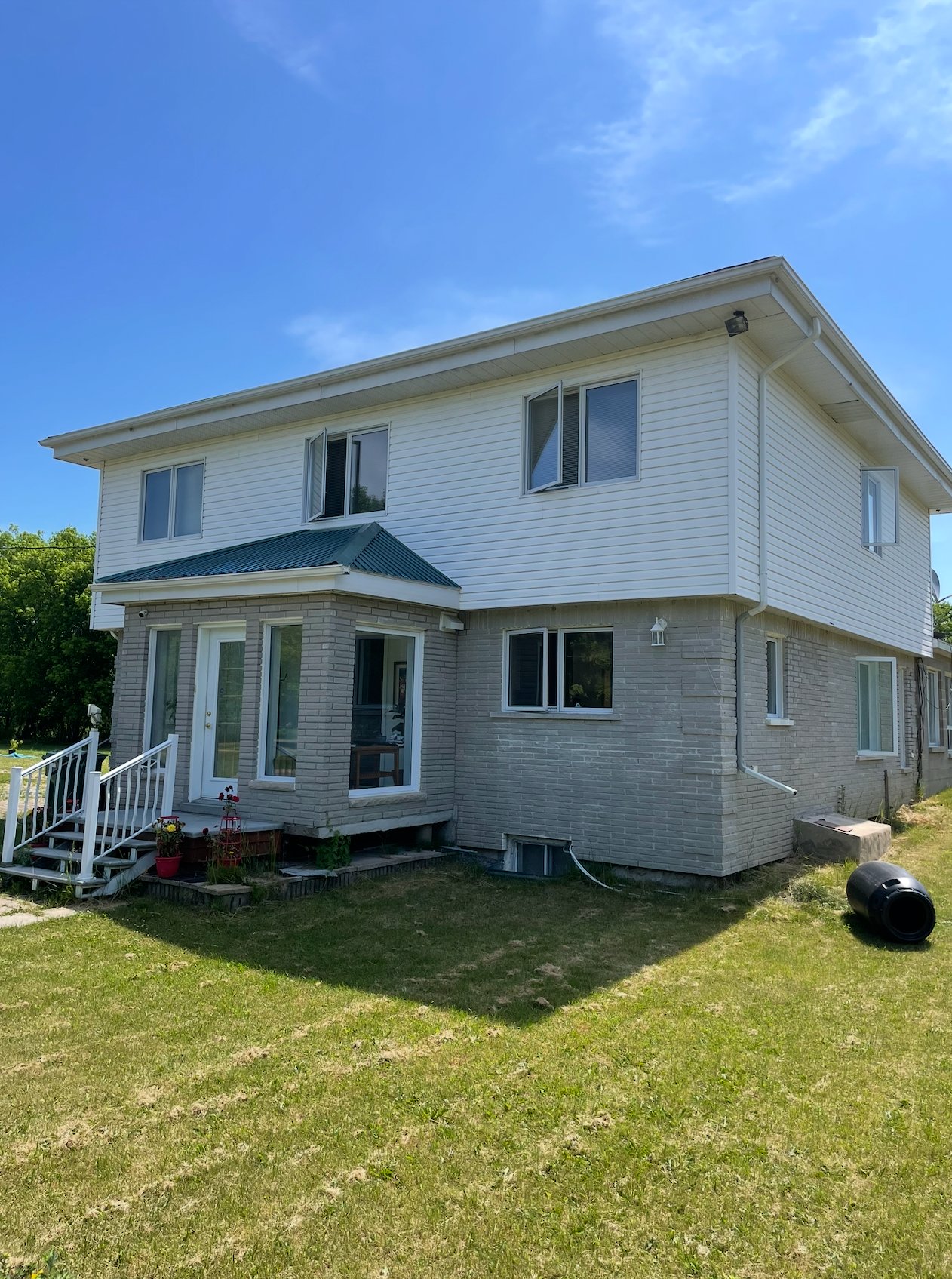
Frontage
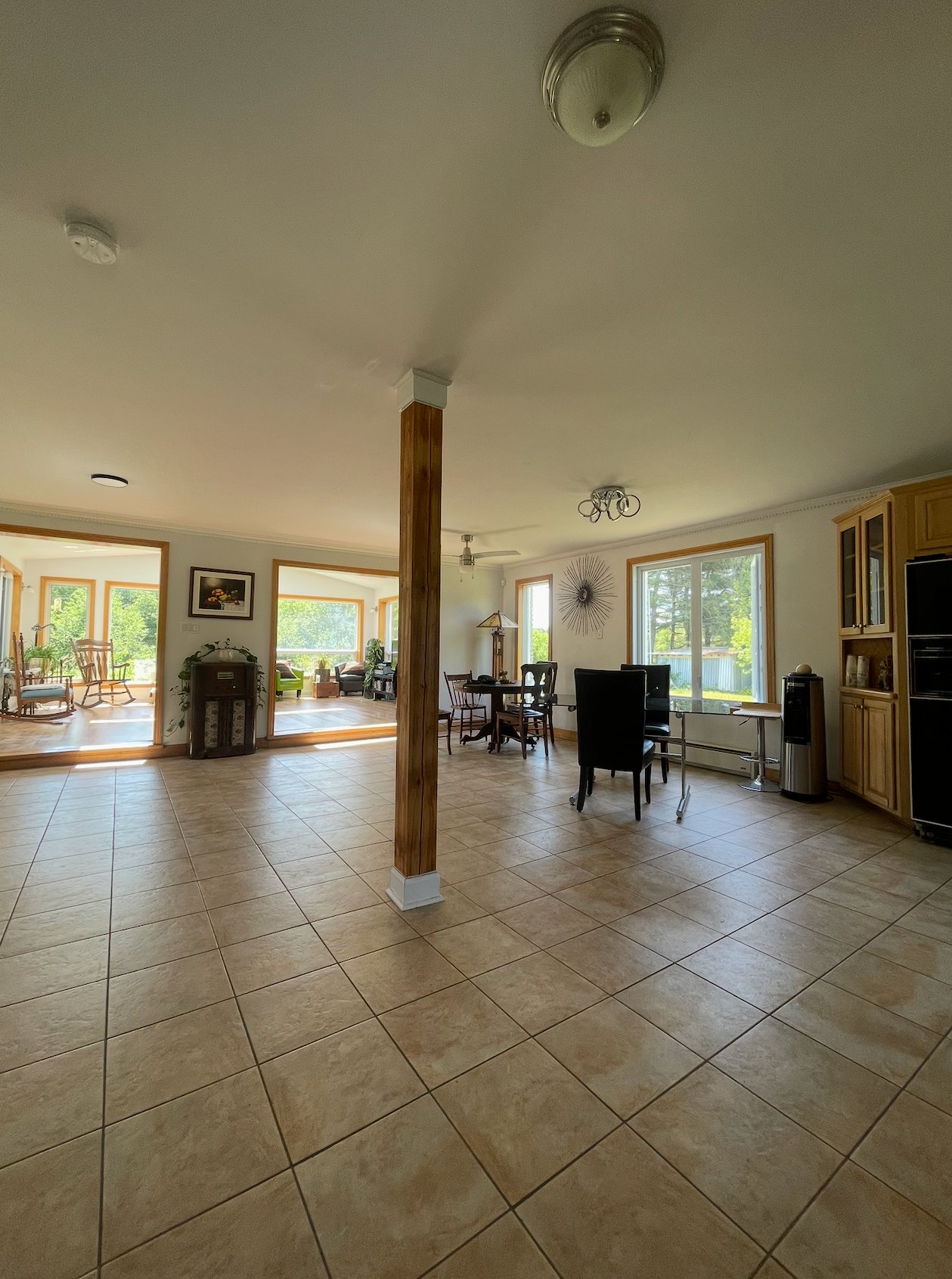
Dining room
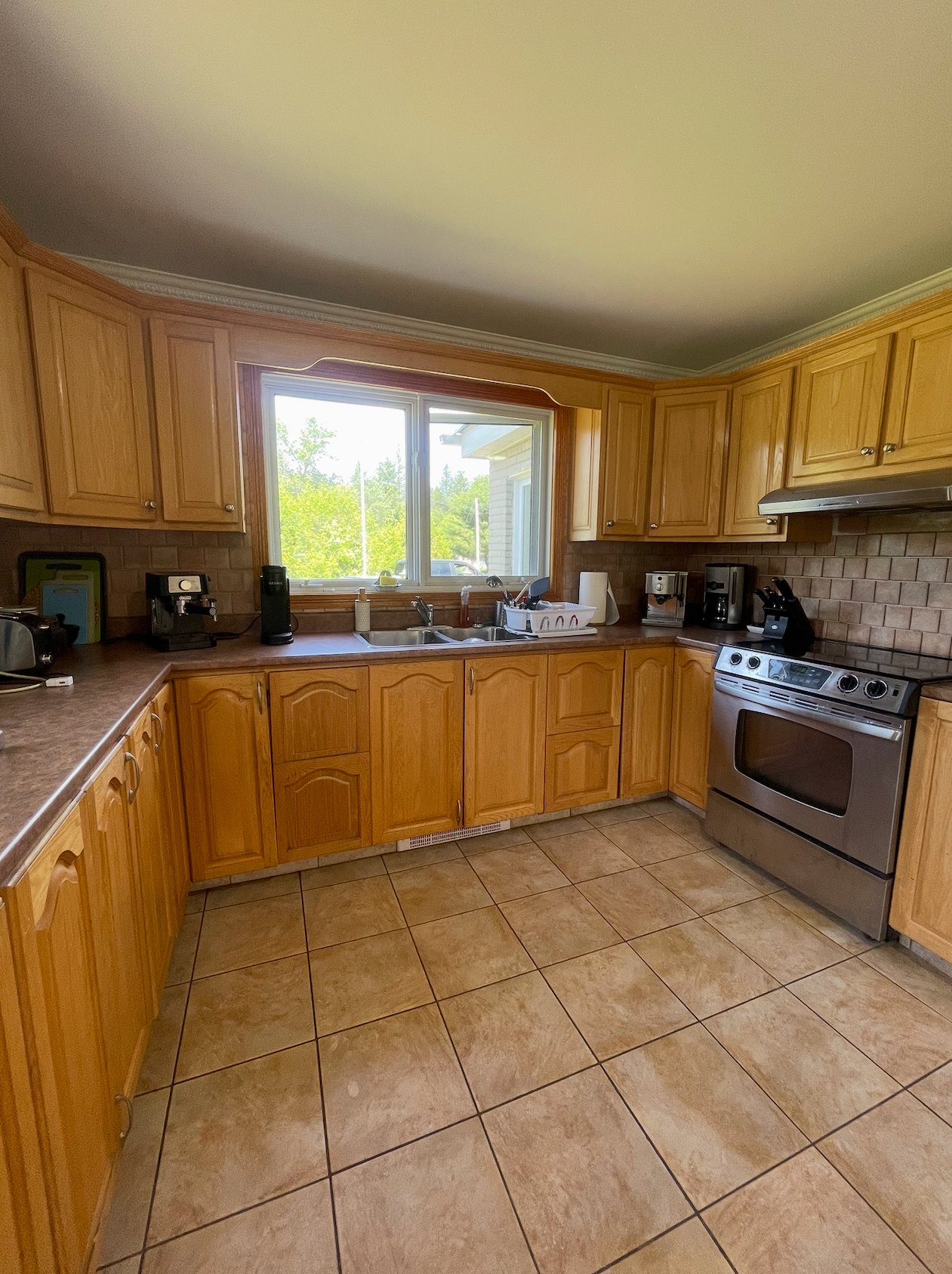
Kitchen
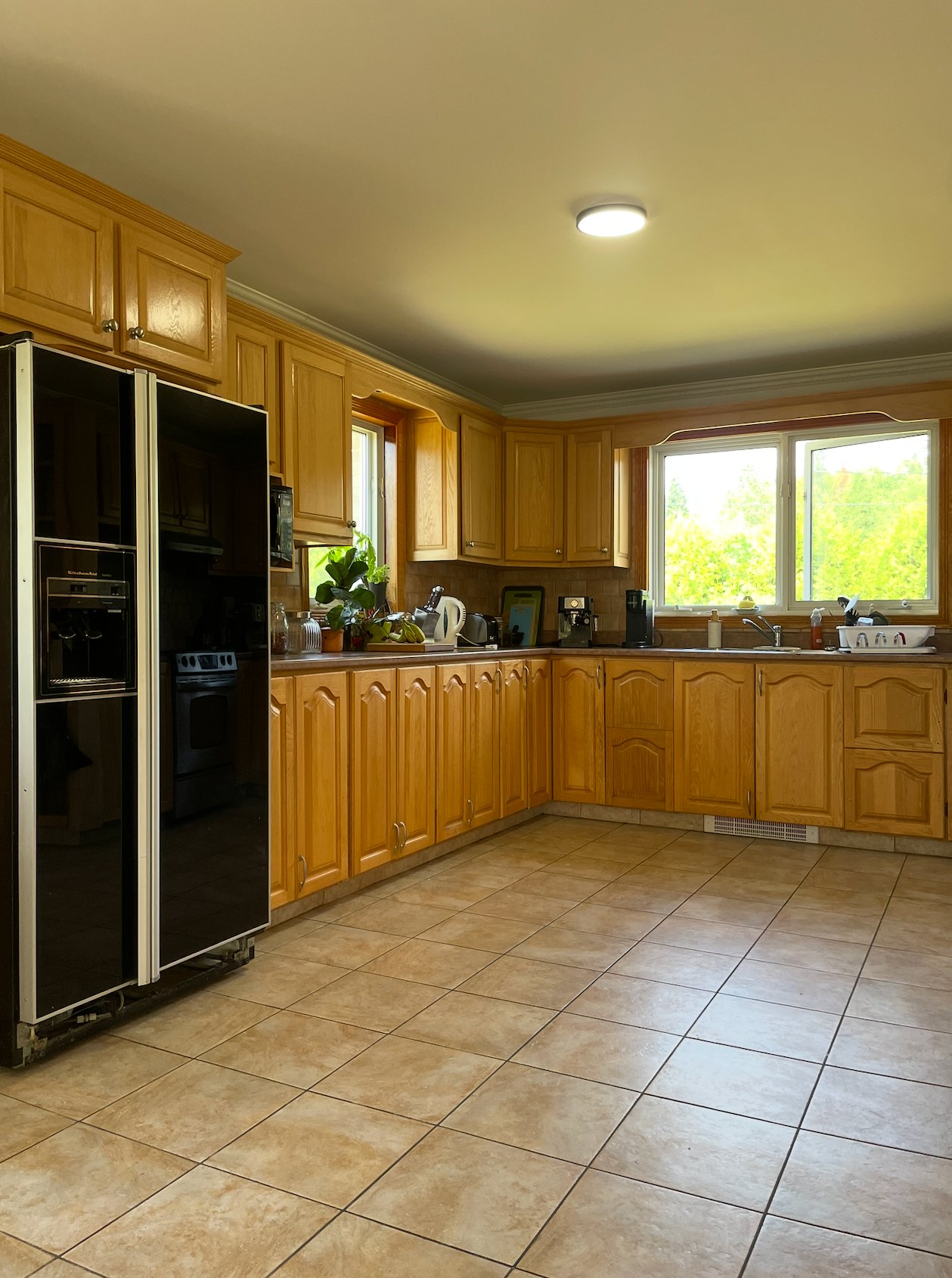
Kitchen
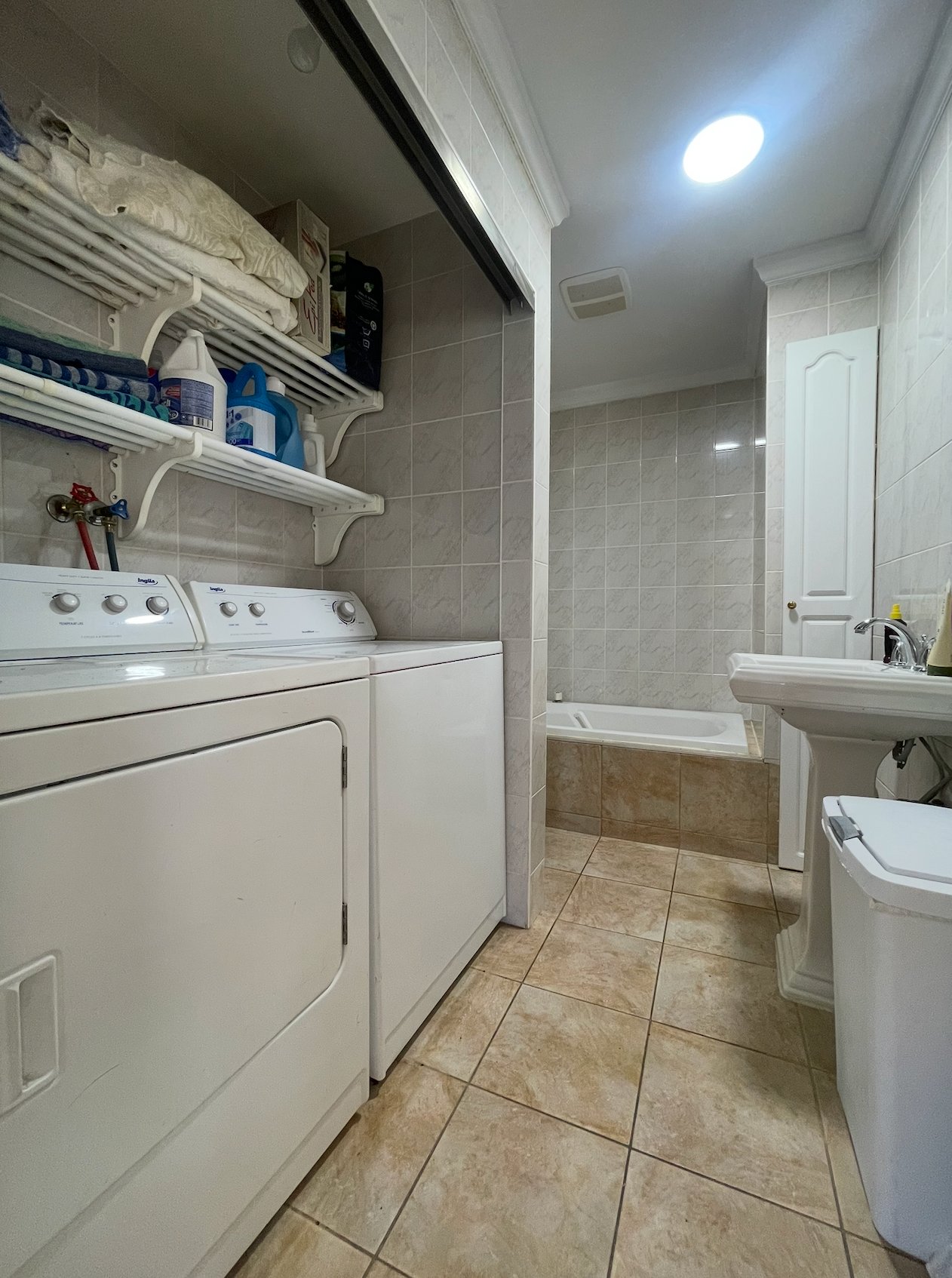
Bathroom
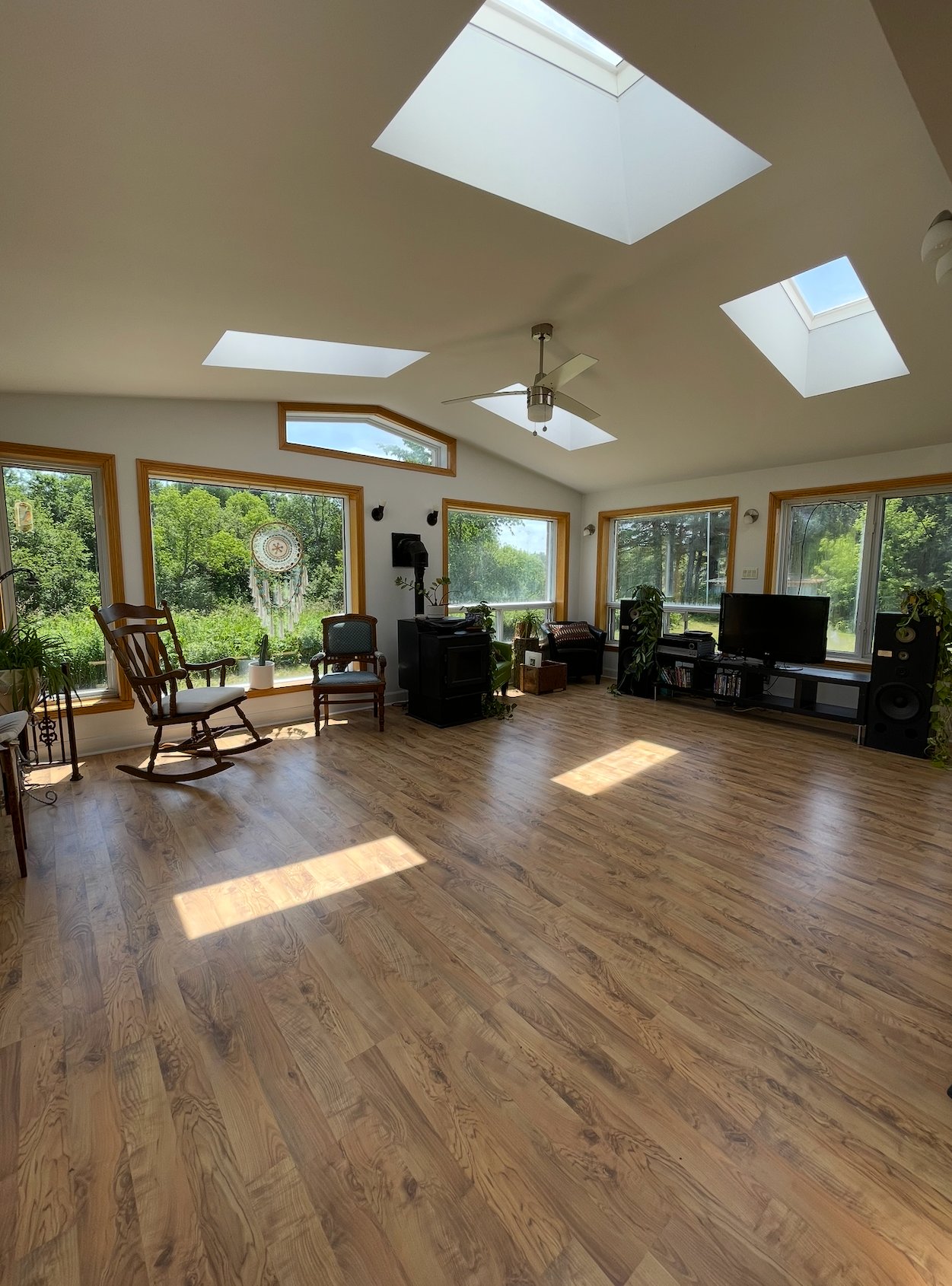
Solarium
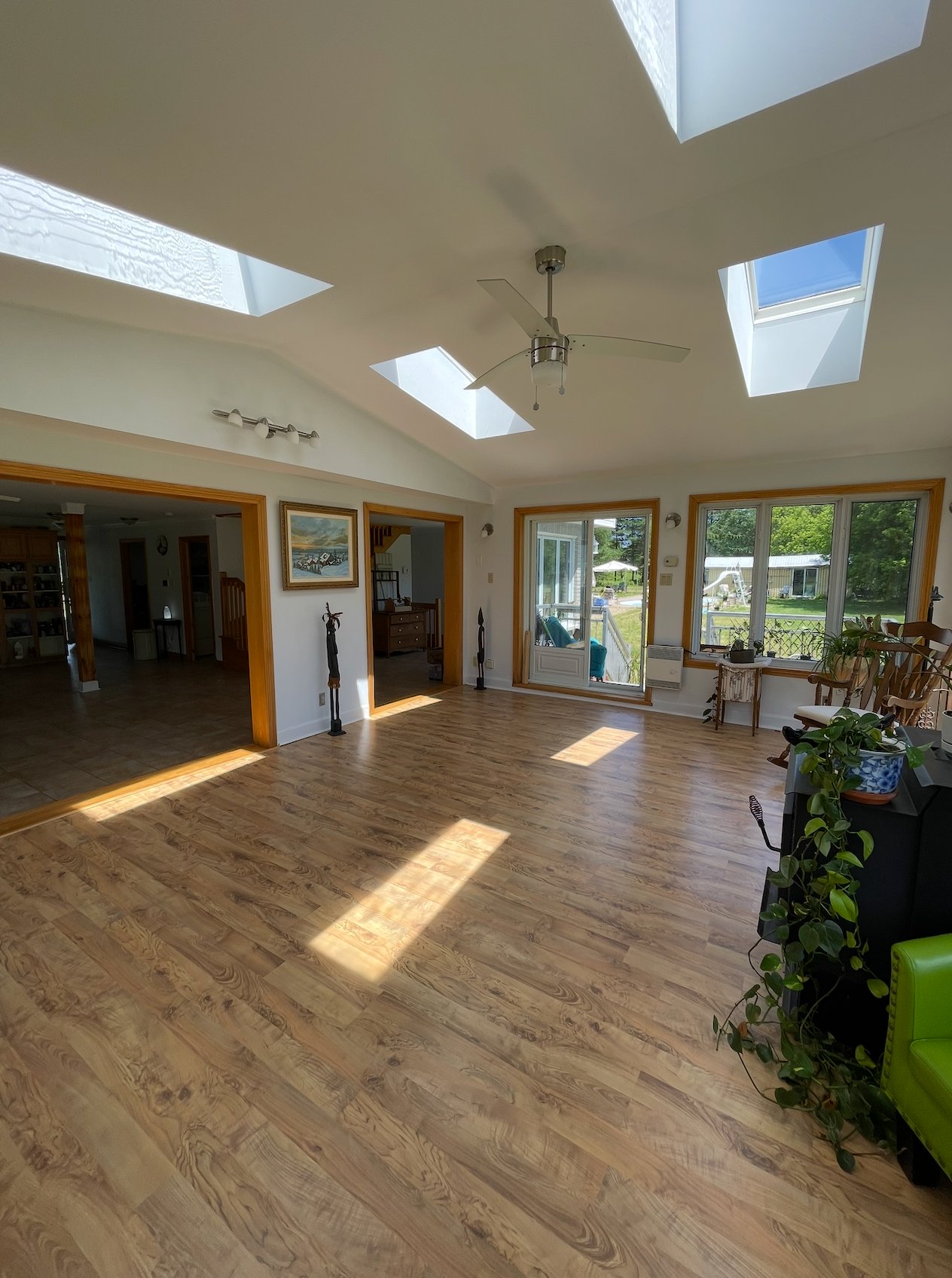
Solarium
|
|
Description
A magnificent 4-season chalet, located on a private street and surrounded by nature. Located on 52,774.33 sq ft of land, in a very quiet spot, close to a river where you can swim, canoe/kayak, etc. The chalet is 10 minutes away from the town center of Saint-André-Avelin (restaurants, gas, hardware store, CLSC, etc.), 6 minutes away from Parc Omega (Safari Park), 8 minutes away from Autoroute 50. Short term rentals are permissible!
Possibility to include additional close-by lands in an
offer: 5 245 679 (16406.34 sq ft) and 5 245 691 (10,000.00
sq ft). See Certificate of Location.
offer: 5 245 679 (16406.34 sq ft) and 5 245 691 (10,000.00
sq ft). See Certificate of Location.
Inclusions: Fridge, Stove, Microwave, Washer, Dryer, Furniture on first (1st) floor, Curtains
Exclusions : Furniture in bedrooms on second (2nd) floor
| BUILDING | |
|---|---|
| Type | Two or more storey |
| Style | Detached |
| Dimensions | 15.05x10.91 M |
| Lot Size | 4902.9 MC |
| EXPENSES | |
|---|---|
| Common expenses/Rental | $ 868 / year |
| Municipal Taxes (2025) | $ 2420 / year |
| School taxes (2024) | $ 191 / year |
|
ROOM DETAILS |
|||
|---|---|---|---|
| Room | Dimensions | Level | Flooring |
| Bedroom | 3.0 x 4.28 M | Ground Floor | Wood |
| Bathroom | 3.16 x 1.96 M | Ground Floor | Ceramic tiles |
| Kitchen | 4.81 x 5.40 M | Ground Floor | Ceramic tiles |
| Dining room | 4.41 x 5.40 M | Ground Floor | Ceramic tiles |
| Solarium | 4.71 x 6.7 M | Ground Floor | Wood |
| Living room | 4.41 x 3.1 M | Ground Floor | Wood |
| Hallway | 3.9 x 2.21 M | Ground Floor | Ceramic tiles |
| Bedroom | 6.98 x 4.73 M | 2nd Floor | Wood |
| Bedroom | 3.31 x 4.32 M | 2nd Floor | Wood |
| Bedroom | 3.47 x 4.90 M | 2nd Floor | Wood |
| Bathroom | 3.98 x 2.29 M | 2nd Floor | Ceramic tiles |
| Primary bedroom | 3.29 x 5.0 M | 2nd Floor | Wood |
| Bedroom | 3.38 x 5.26 M | 2nd Floor | Concrete |
| Storage | 8.92 x 9.57 M | Basement | Concrete |
| Storage | 4.33 x 5.61 M | Basement | Concrete |
|
CHARACTERISTICS |
|
|---|---|
| Basement | 6 feet and over, Unfinished |
| Equipment available | Alarm system |
| Windows | Aluminum |
| Roofing | Asphalt shingles |
| Sewage system | BIONEST system |
| Siding | Brick |
| Heating system | Electric baseboard units |
| Heating energy | Electricity |
| Topography | Flat |
| Window type | French window |
| Driveway | Not Paved |
| Parking | Outdoor |
| Hearth stove | Pellet fireplace |
| Foundation | Poured concrete |
| Distinctive features | Private street |
| Zoning | Residential |
| Water supply | Surface well |
| Cupboard | Wood |