4060 Boul. des Sources, Dollard-des-Ormeaux, QC H9B0B2 $709,000
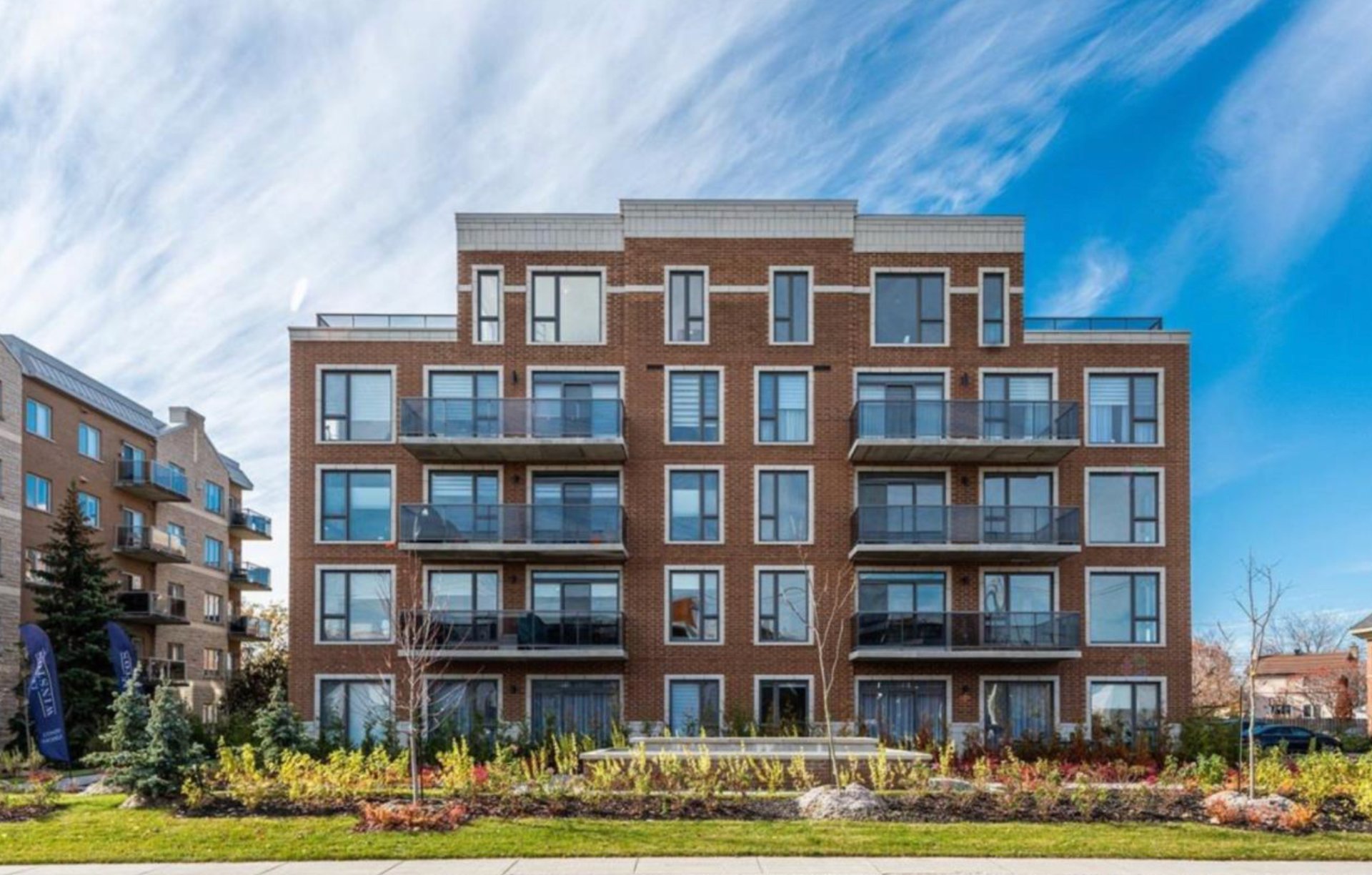
Frontage
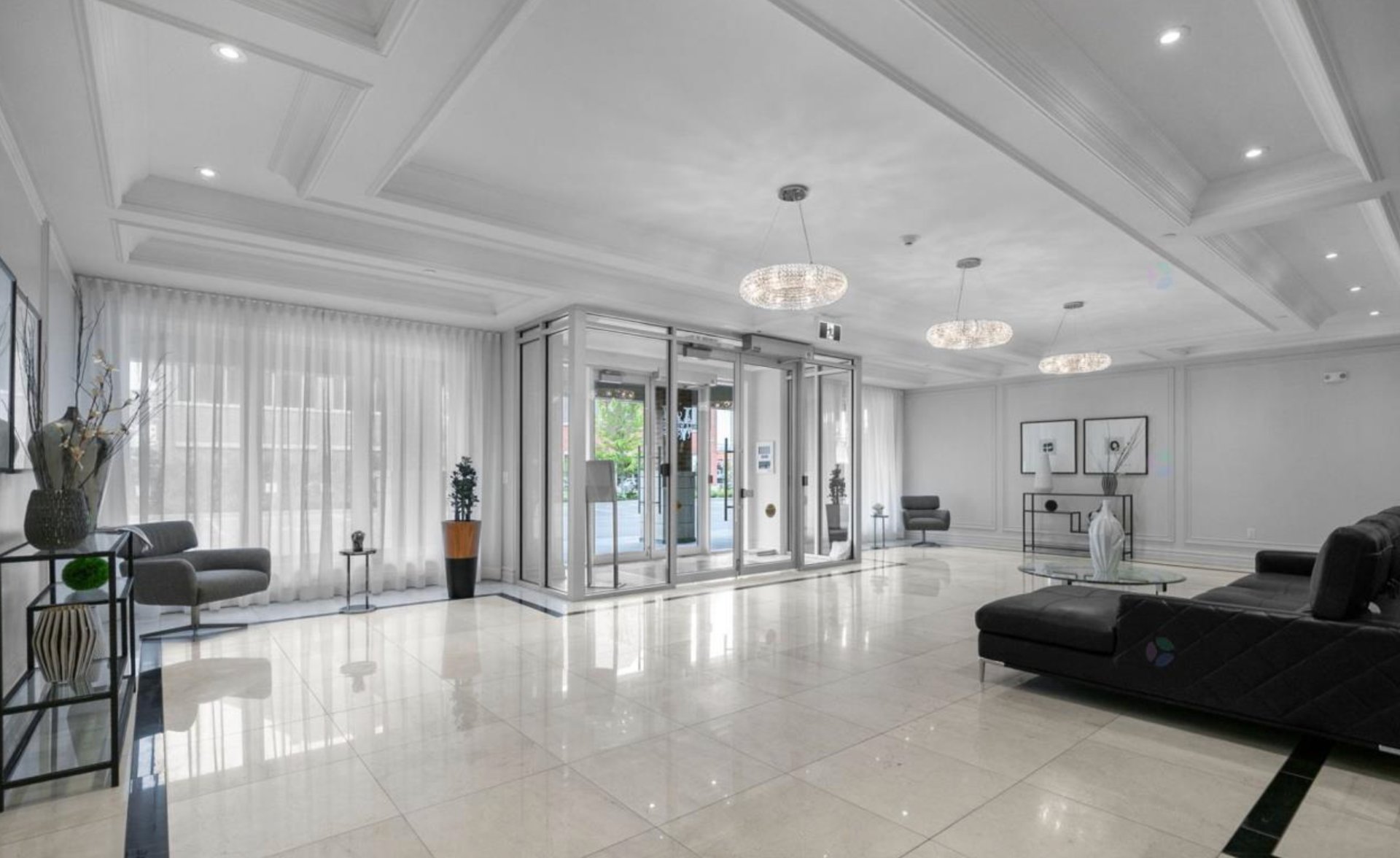
Hallway
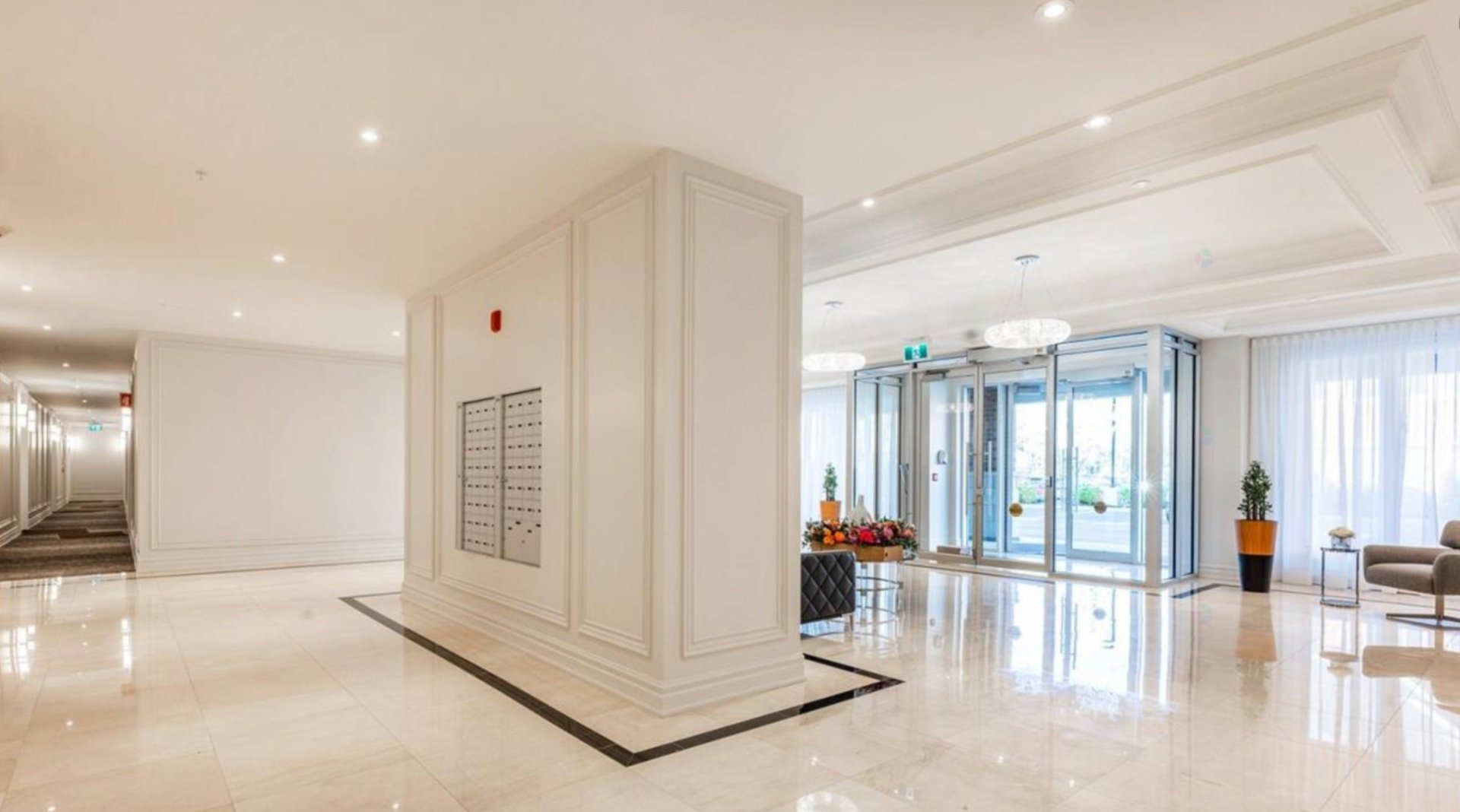
Hallway
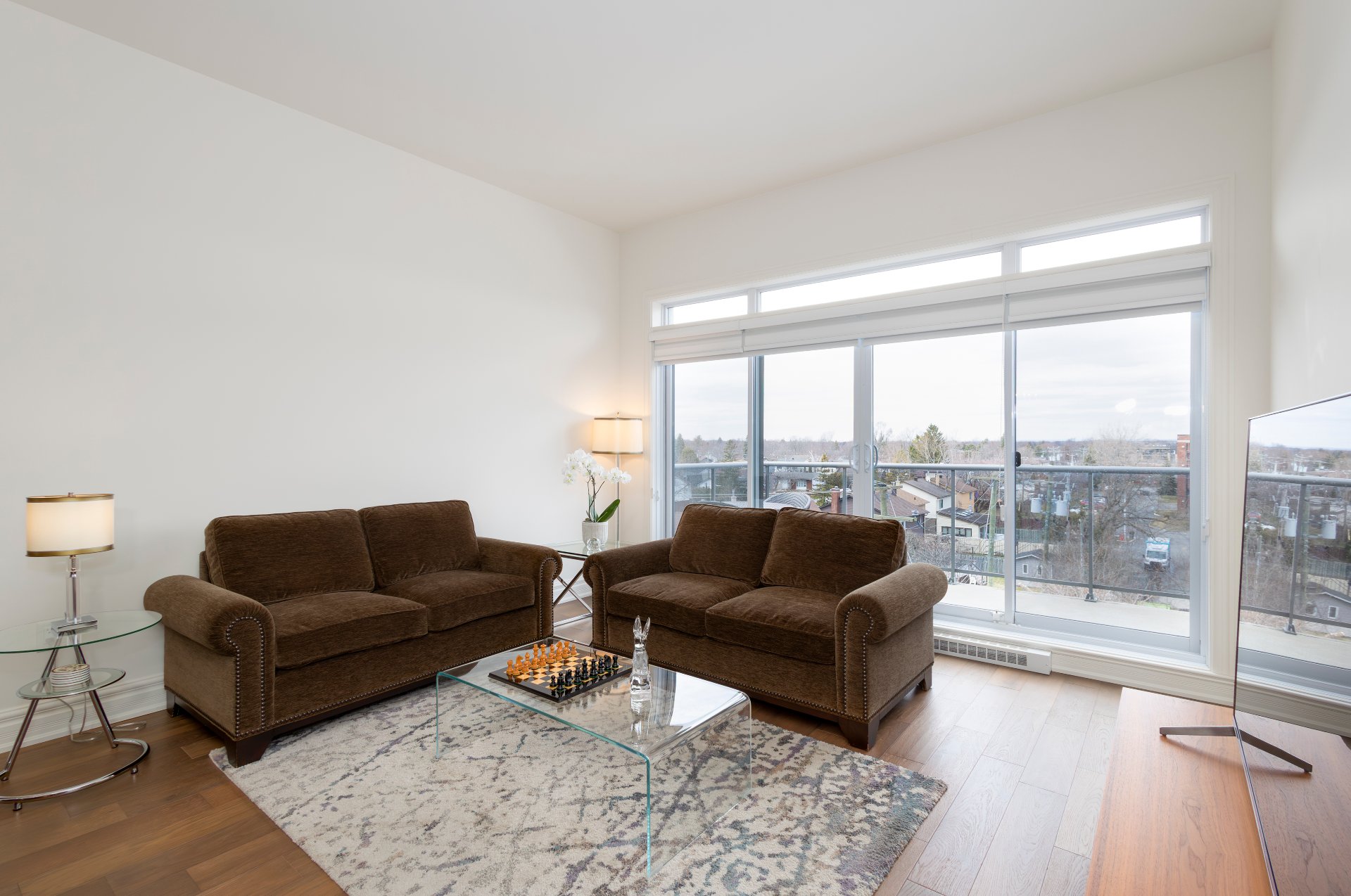
Living room
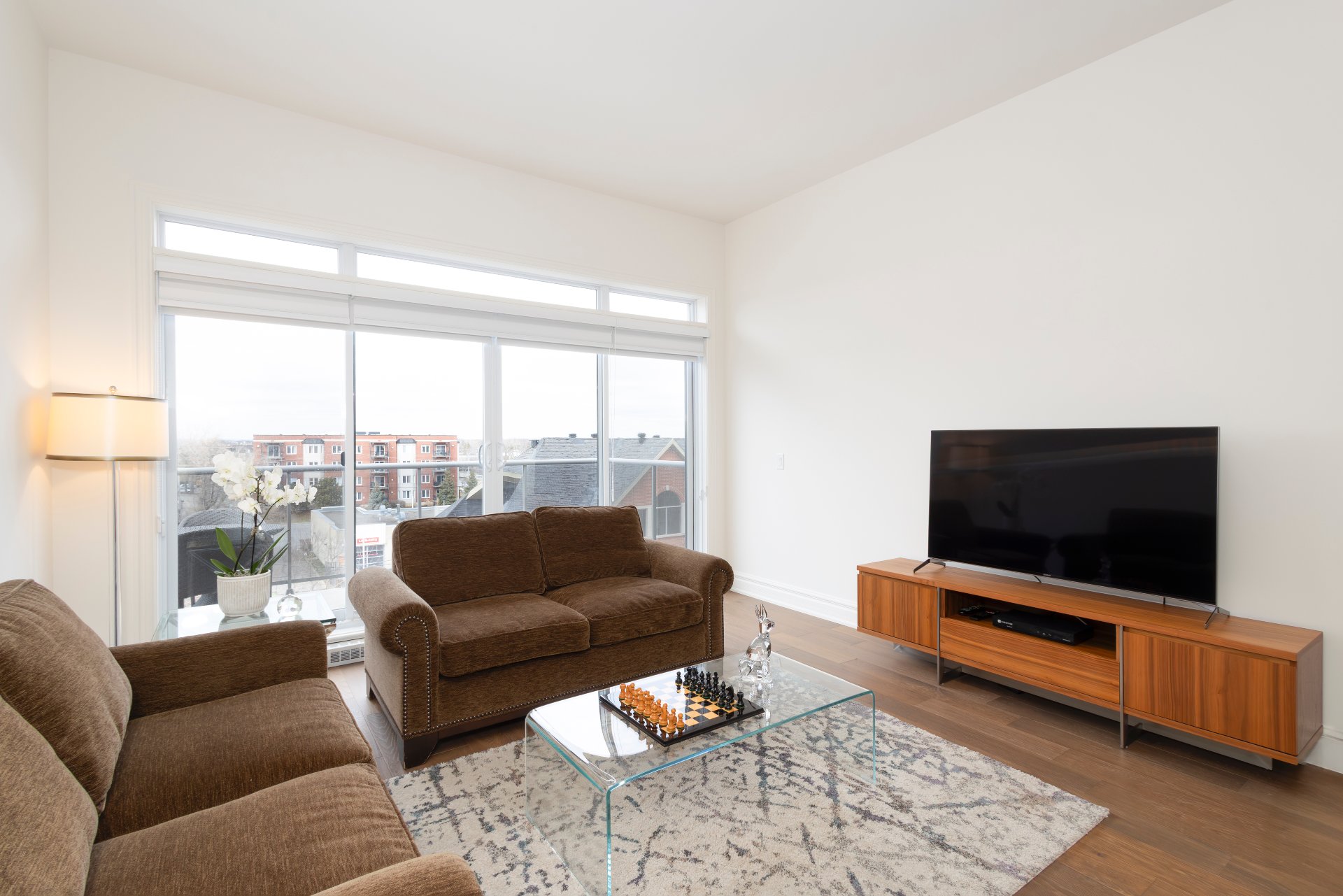
Living room
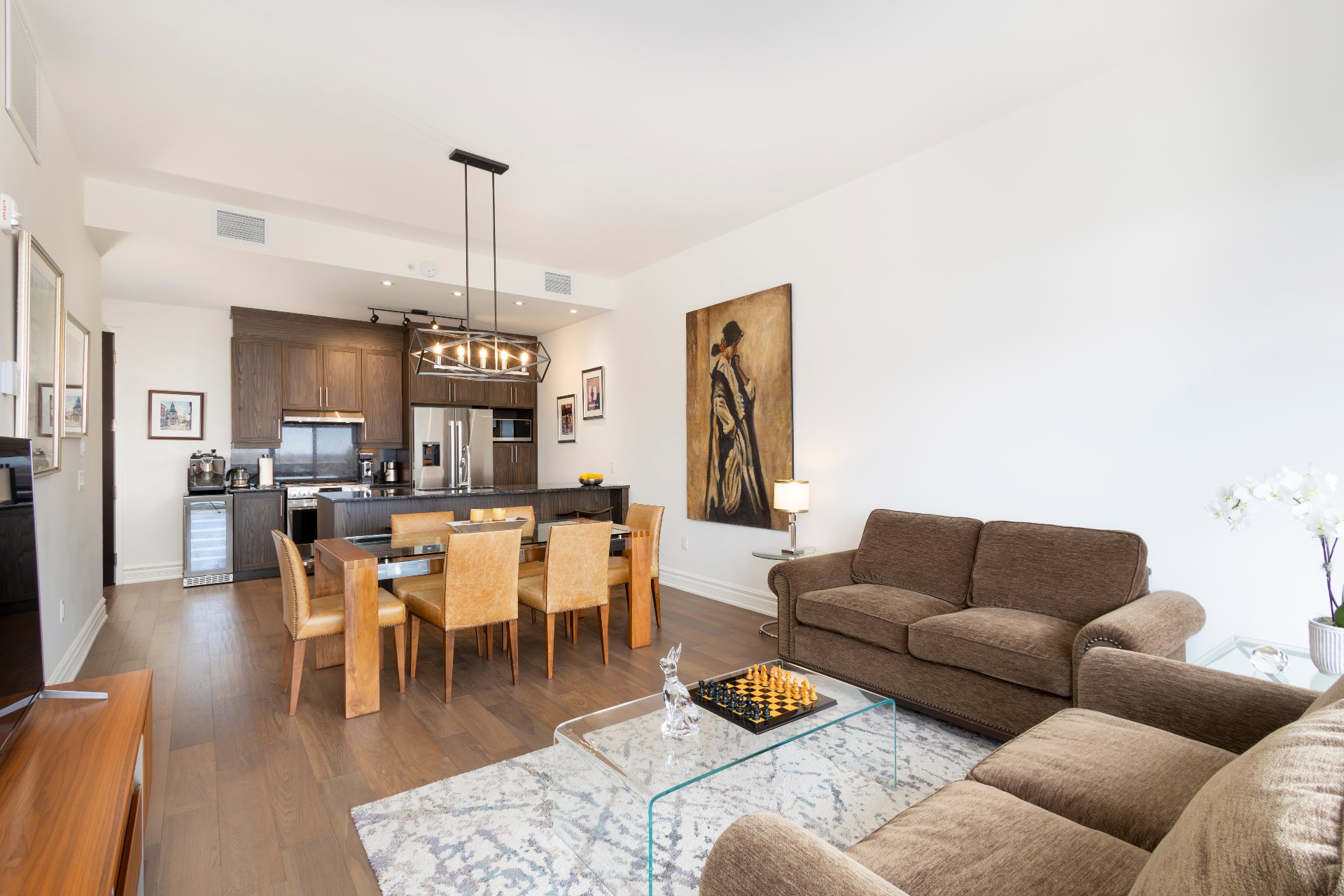
Living room
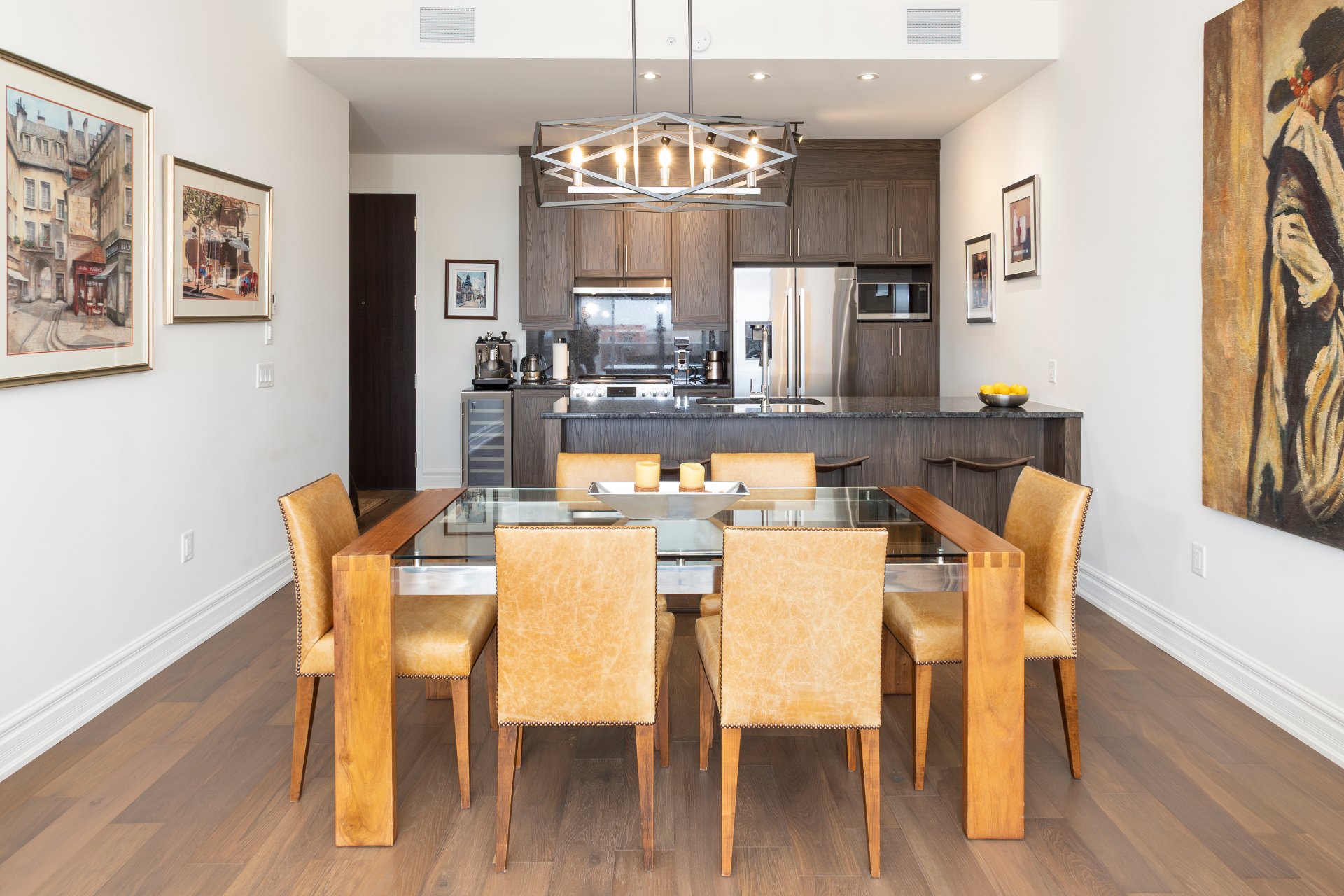
Dinette
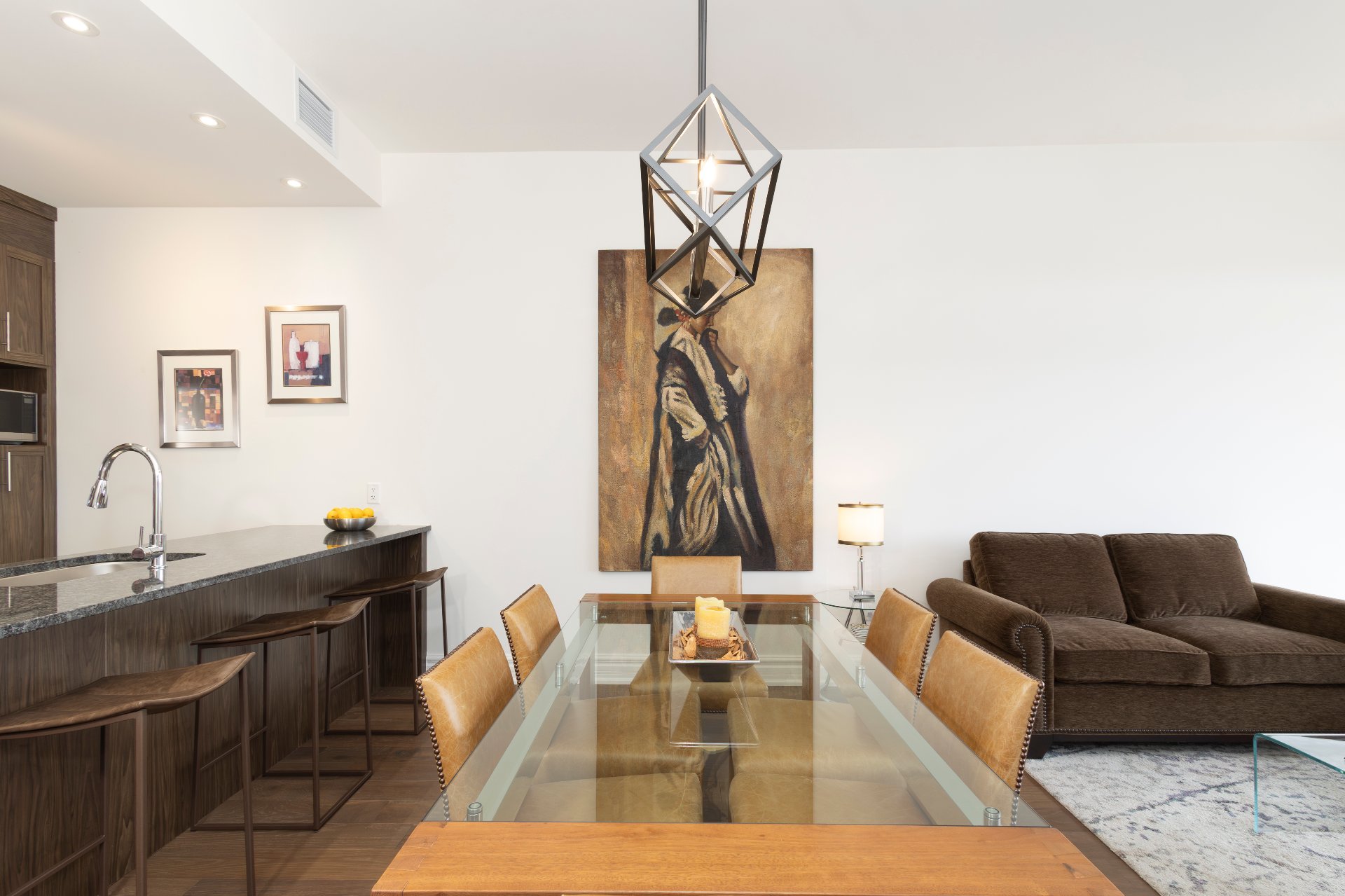
Dinette
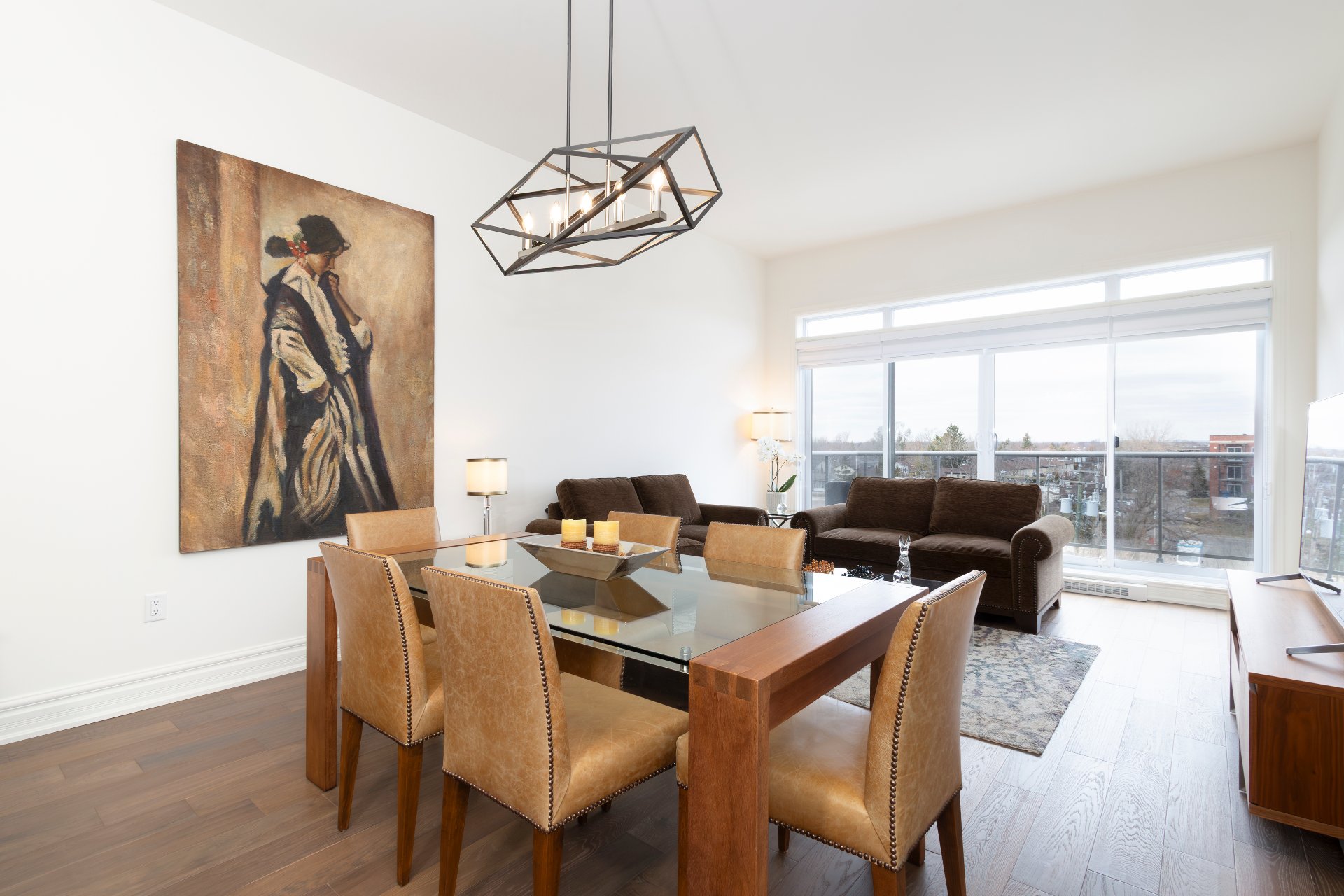
Dinette
|
|
Description
Welcome to Le Winston an elegant project in the heart of DDO. Offering a luxurious and modern lifestyle. This magnificent unit features a spacious open concept living area with 10 feet ceilings and oversized windows to ensure an abundance of natural light and a balcony with unobstructed views of the city. Gallery kitchen with large granite counters and top of the line appliances. Master bedroom with walk-in and Ensuite bathroom. Separate Laundry room. 2 indoor parking and 1 large locker. Common garden area and visitors parking. IDEAL LOCATION with close proximity to public transport, schools, shopping, restaurants, highways and more...
Welcome to "Le Winston" -- an elegant development located
in the heart of Dollard-des-Ormeaux, offering a luxurious
and modern lifestyle!
Presenting Unit PH-5, a stunning penthouse that features:
A spacious open-concept living area with soaring 10-foot
ceilings and oversized windows, allowing for abundant
natural light
A private balcony with unobstructed city views
A sleek galley kitchen equipped with expansive granite
countertops and top-of-the-line appliances
A beautifully appointed full bathroom
A primary bedroom with a large walk-in closet and a modern
ensuite bathroom
A generous second bedroom with a double closet
A separate laundry room with additional storage and
cabinetry
Two side-by-side indoor parking spaces and a large storage
locker
Residents can also enjoy a common garden area behind the
building, as well as plenty of visitor parking.
Prime Location -- close to public transportation, excellent
schools, shopping, dining, major highways, and more.
Bonus: Transferable mortgage of $345,000 at 1.83% interest,
maturing June 1, 2026, subject to applicable terms and
conditions.
in the heart of Dollard-des-Ormeaux, offering a luxurious
and modern lifestyle!
Presenting Unit PH-5, a stunning penthouse that features:
A spacious open-concept living area with soaring 10-foot
ceilings and oversized windows, allowing for abundant
natural light
A private balcony with unobstructed city views
A sleek galley kitchen equipped with expansive granite
countertops and top-of-the-line appliances
A beautifully appointed full bathroom
A primary bedroom with a large walk-in closet and a modern
ensuite bathroom
A generous second bedroom with a double closet
A separate laundry room with additional storage and
cabinetry
Two side-by-side indoor parking spaces and a large storage
locker
Residents can also enjoy a common garden area behind the
building, as well as plenty of visitor parking.
Prime Location -- close to public transportation, excellent
schools, shopping, dining, major highways, and more.
Bonus: Transferable mortgage of $345,000 at 1.83% interest,
maturing June 1, 2026, subject to applicable terms and
conditions.
Inclusions: Fridge, stove, dishwasher, microwave, washer, dryer, light fixtures, blinds, 2 indoor garage, 1 locker.
Exclusions : N/A
| BUILDING | |
|---|---|
| Type | Apartment |
| Style | Detached |
| Dimensions | 0x0 |
| Lot Size | 0 |
| EXPENSES | |
|---|---|
| Co-ownership fees | $ 4956 / year |
| Municipal Taxes (2025) | $ 4900 / year |
| School taxes (2025) | $ 530 / year |
|
ROOM DETAILS |
|||
|---|---|---|---|
| Room | Dimensions | Level | Flooring |
| Hallway | 8 x 5 P | AU | Wood |
| Kitchen | 12.3 x 8 P | AU | Ceramic tiles |
| Dining room | 14.3 x 9 P | AU | Wood |
| Living room | 14.3 x 11.5 P | AU | Wood |
| Bathroom | 8.4 x 5 P | AU | Ceramic tiles |
| Primary bedroom | 10.5 x 13.1 P | AU | Wood |
| Bathroom | 10 x 5 P | AU | Ceramic tiles |
| Bedroom | 10 x 13.1 P | AU | Ceramic tiles |
| Laundry room | 7 x 5.5 P | AU | Ceramic tiles |
|
CHARACTERISTICS |
|
|---|---|
| Mobility impared accessible | Adapted entrance |
| Bathroom / Washroom | Adjoining to primary bedroom |
| Heating system | Air circulation, Electric baseboard units |
| Equipment available | Alarm system, Central air conditioning, Electric garage door, Entry phone, Level 2 charging station, Ventilation system |
| Proximity | Bicycle path, Cegep, Daycare centre, Elementary school, High school, Highway, Hospital, Park - green area, Public transport, Réseau Express Métropolitain (REM) |
| View | City |
| Available services | Common areas, Indoor storage space, Visitor parking, Yard |
| Garage | Double width or more, Fitted, Heated |
| Heating energy | Electricity |
| Easy access | Elevator |
| Parking | Garage |
| Sewage system | Municipal sewer |
| Water supply | Municipality |