341 Ch. Eardley, Gatineau (Aylmer), QC J9J2Z6 $998,000
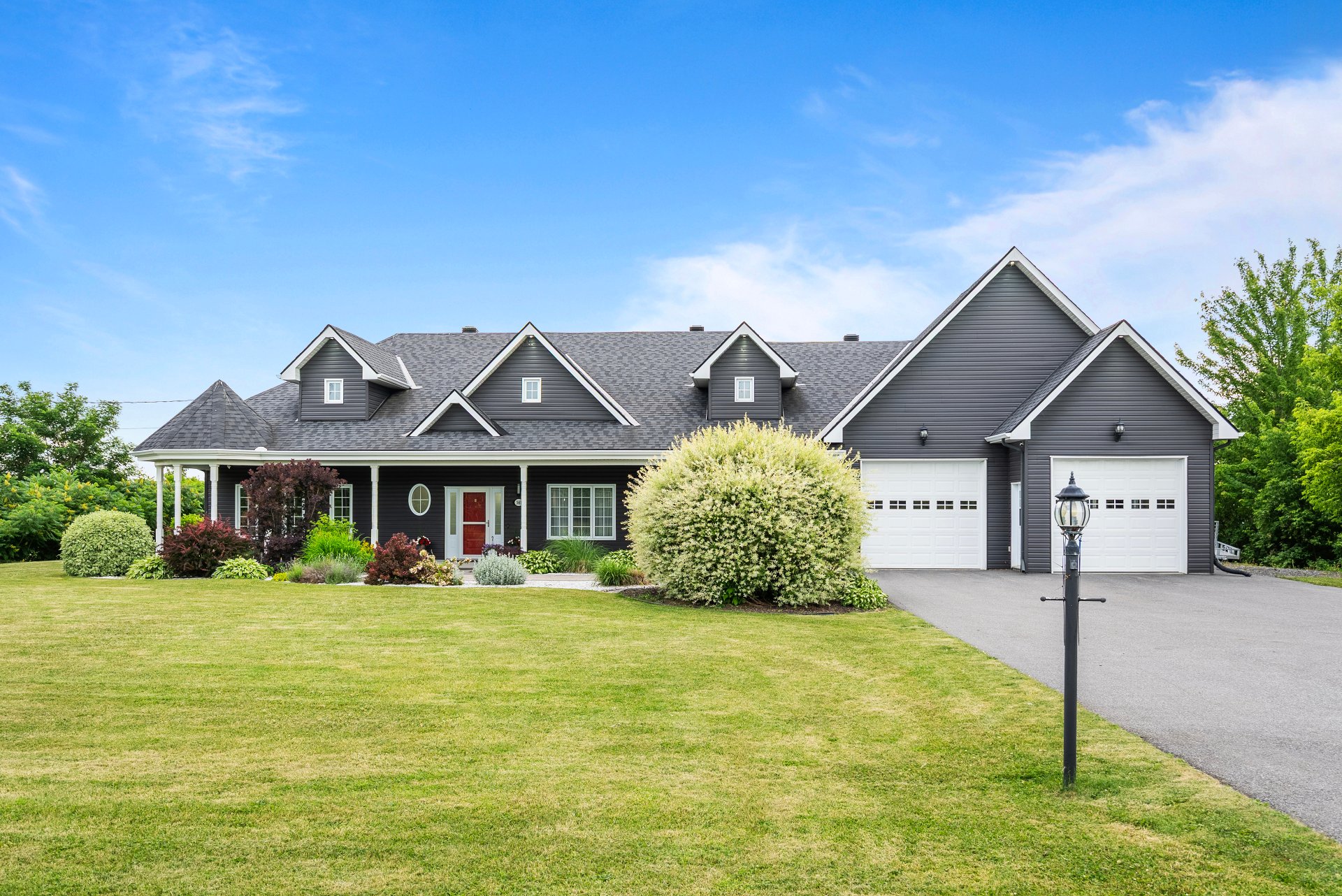
Frontage
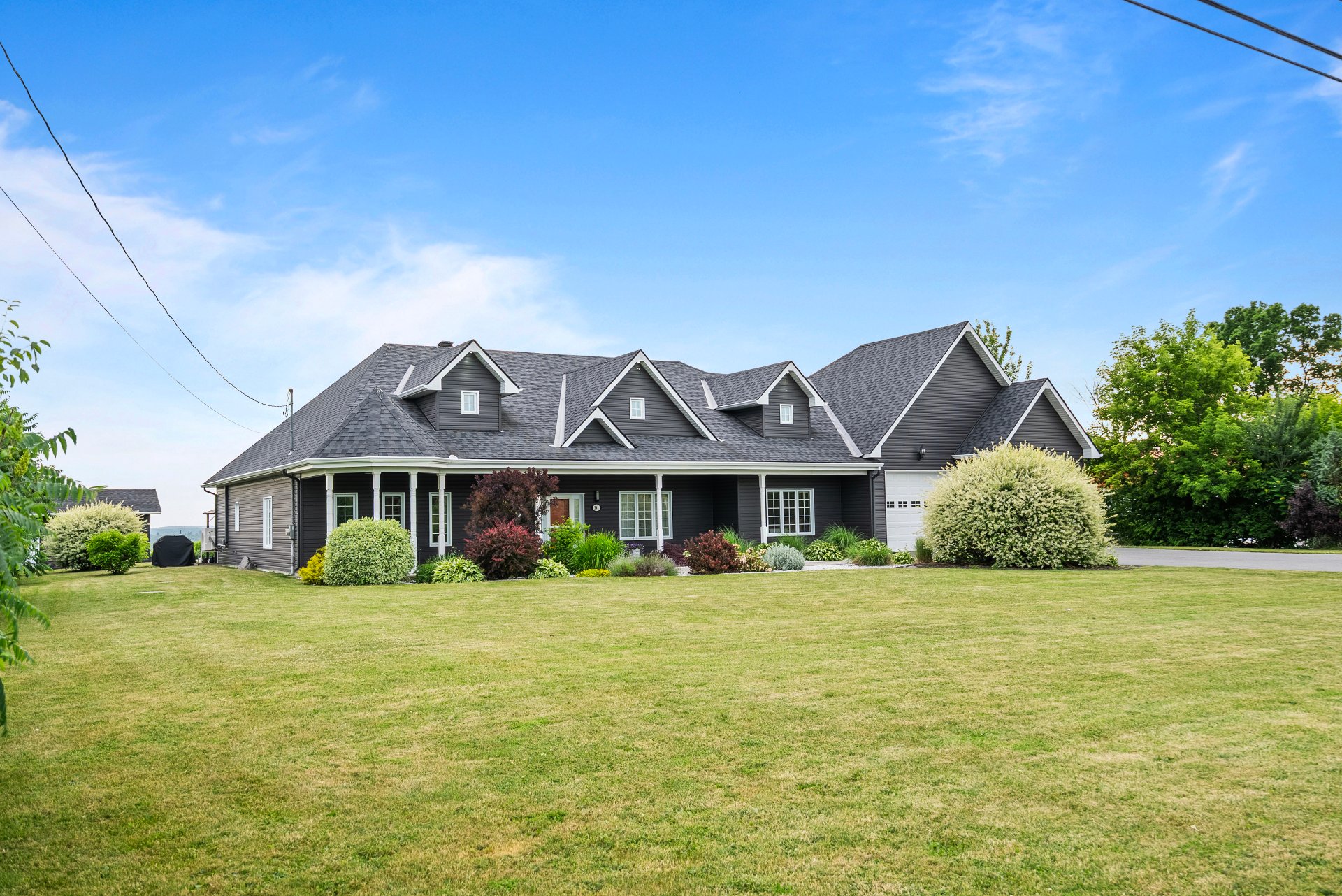
Hallway
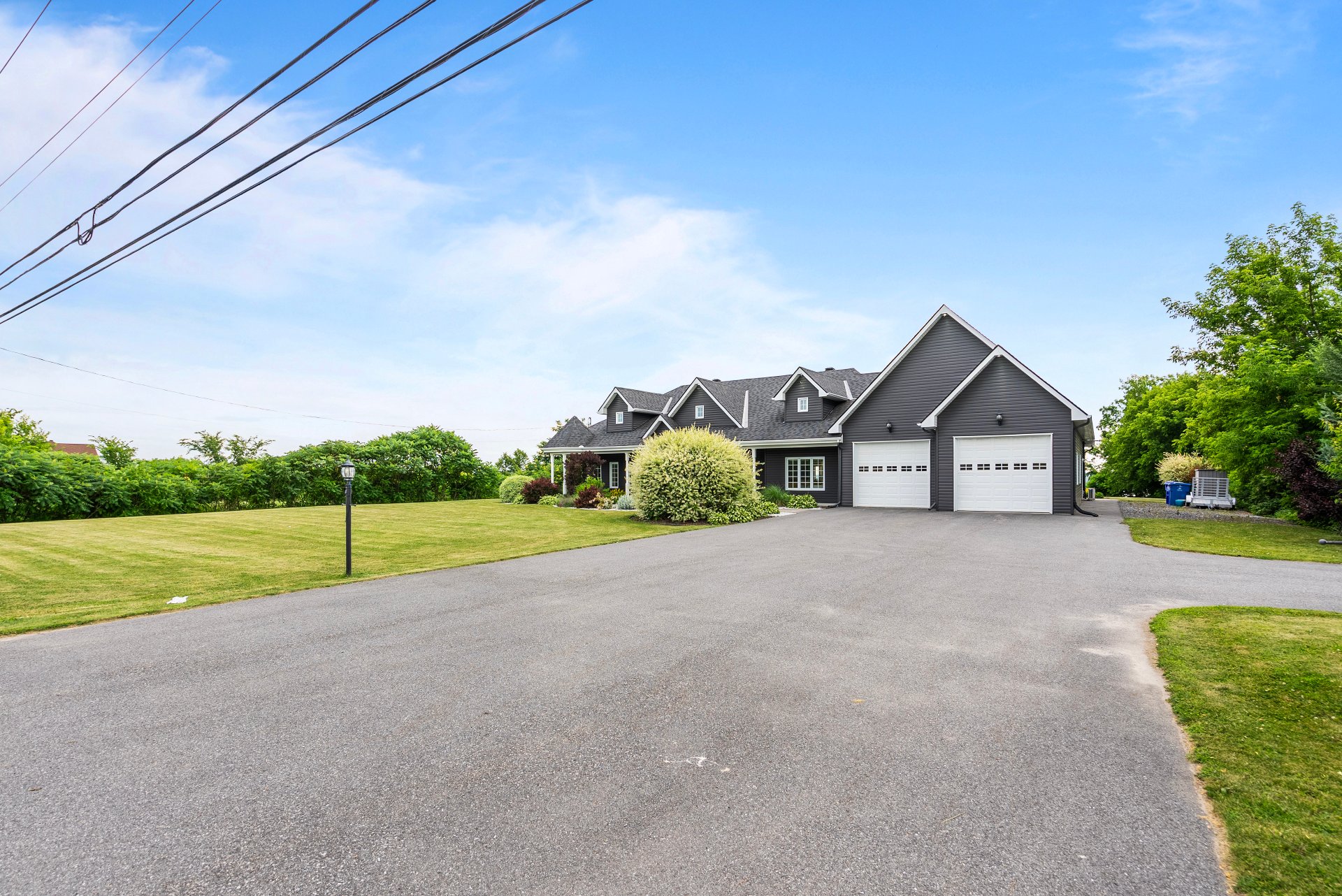
Kitchen
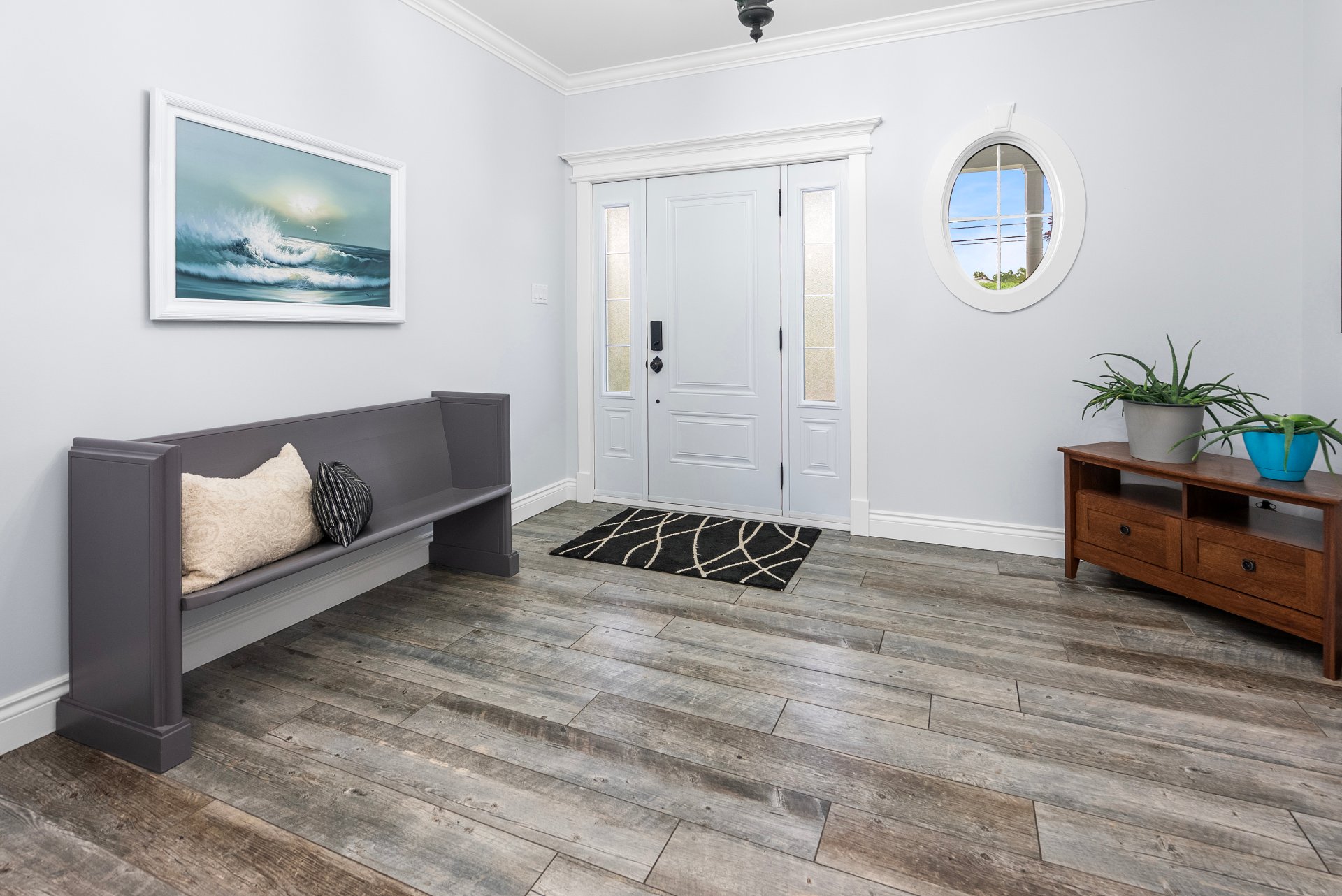
Kitchen
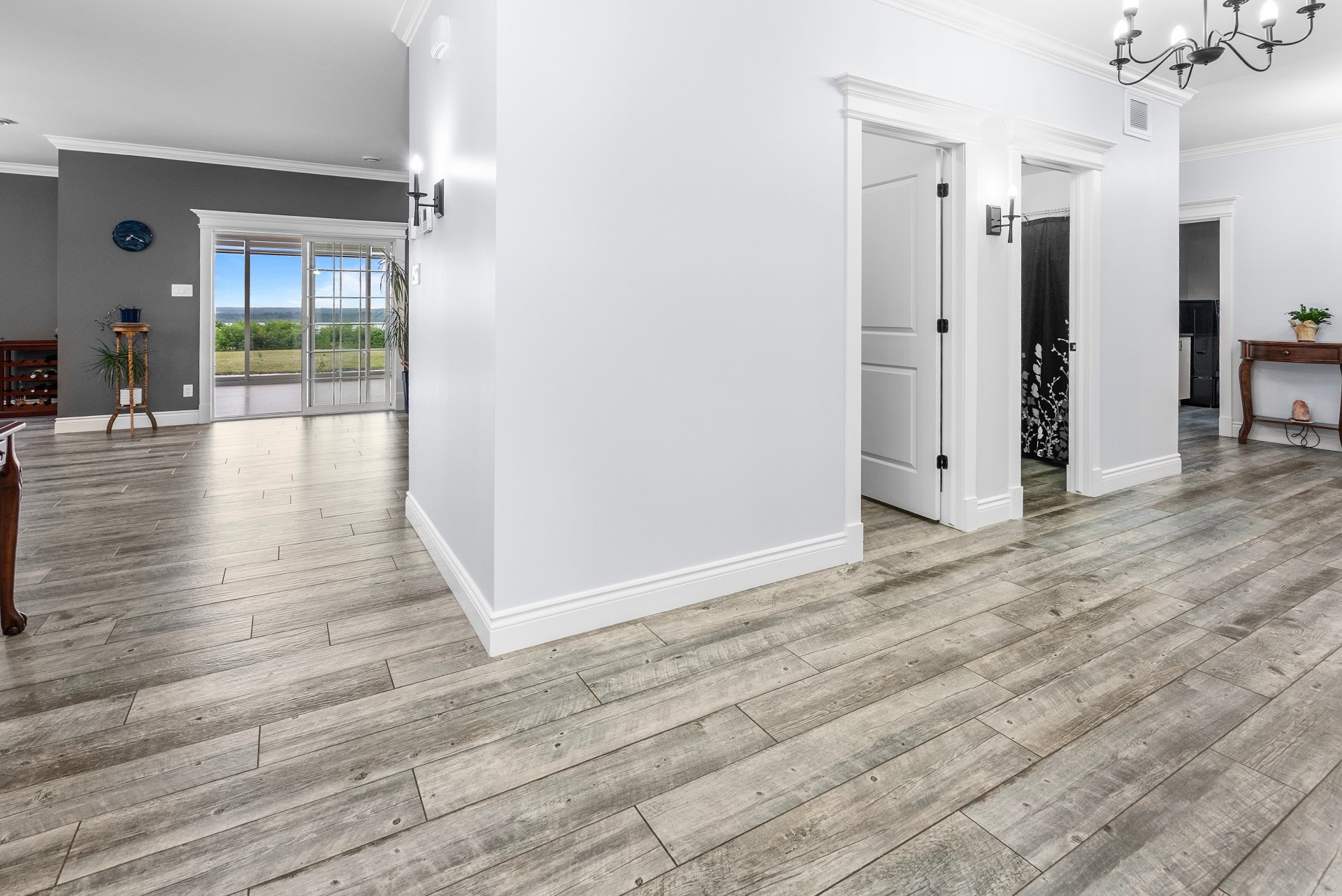
Kitchen
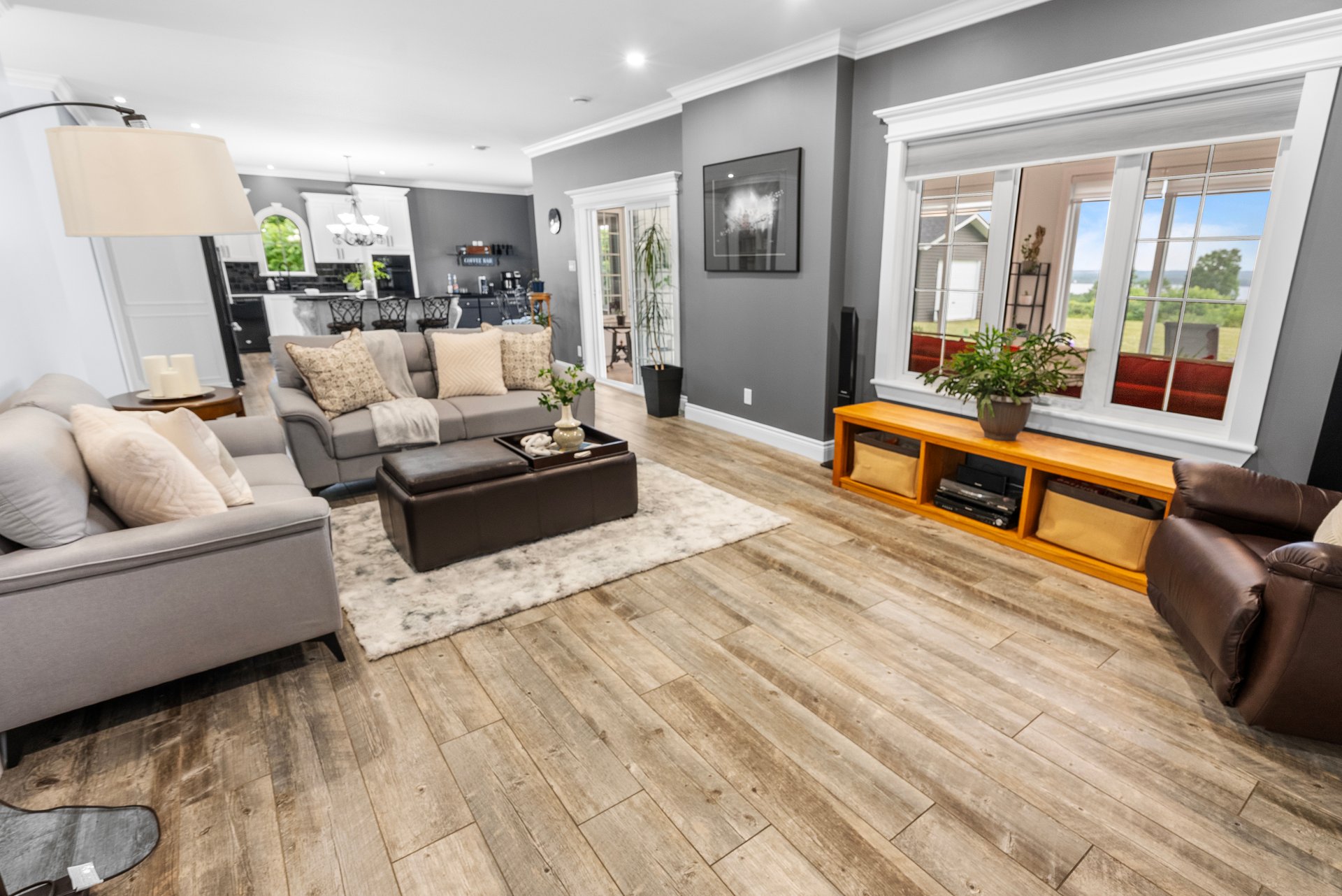
Storage
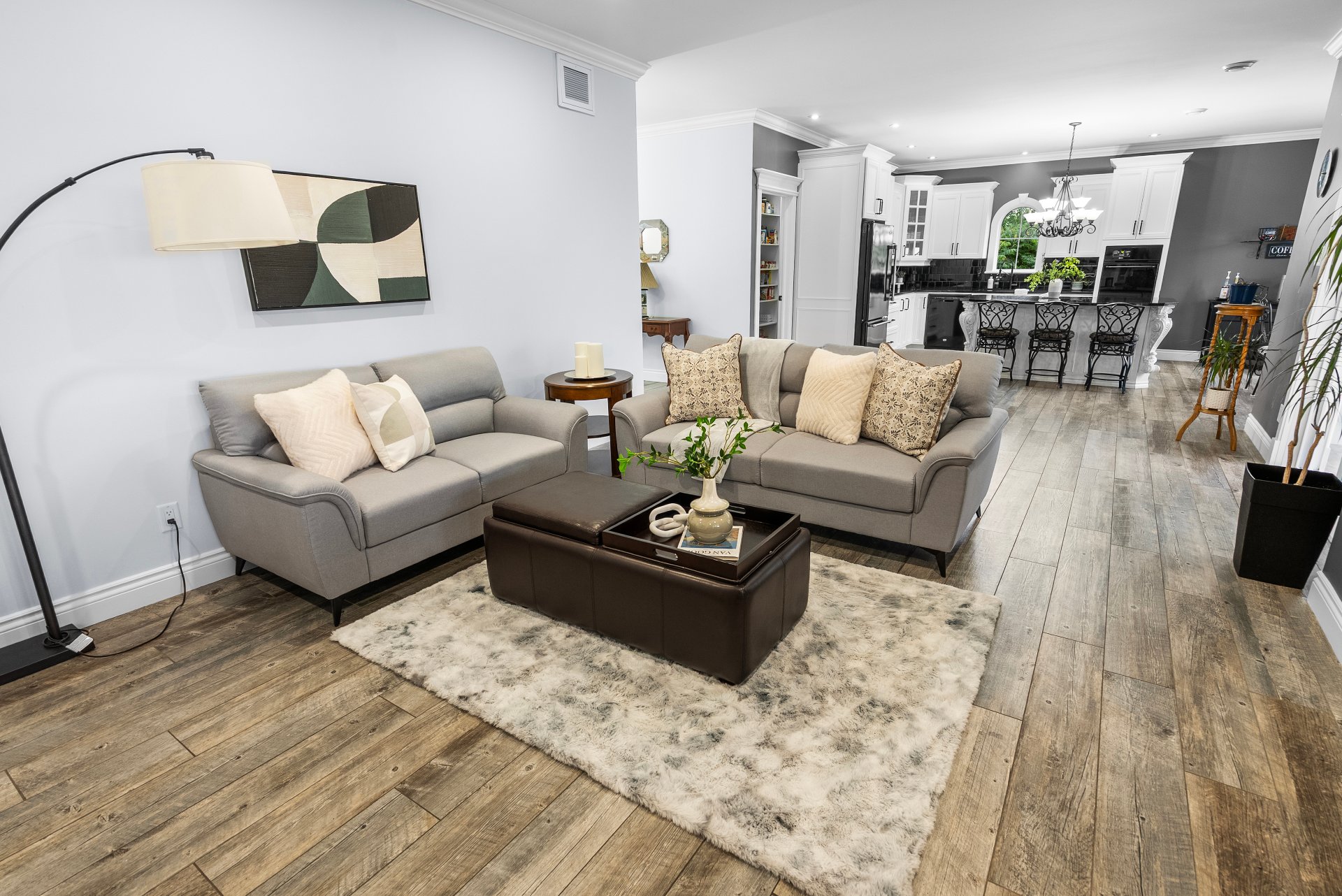
Dinette
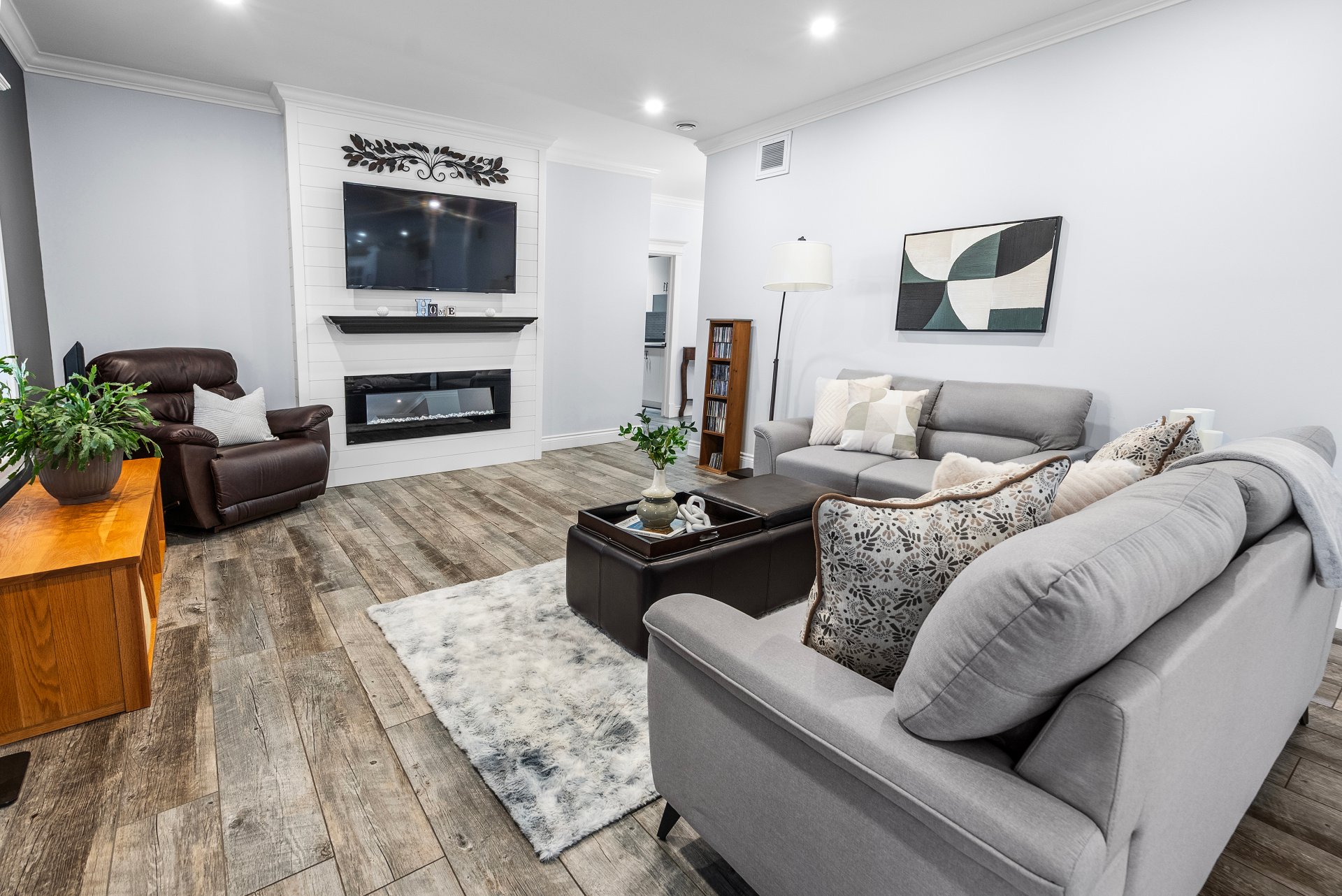
Living room
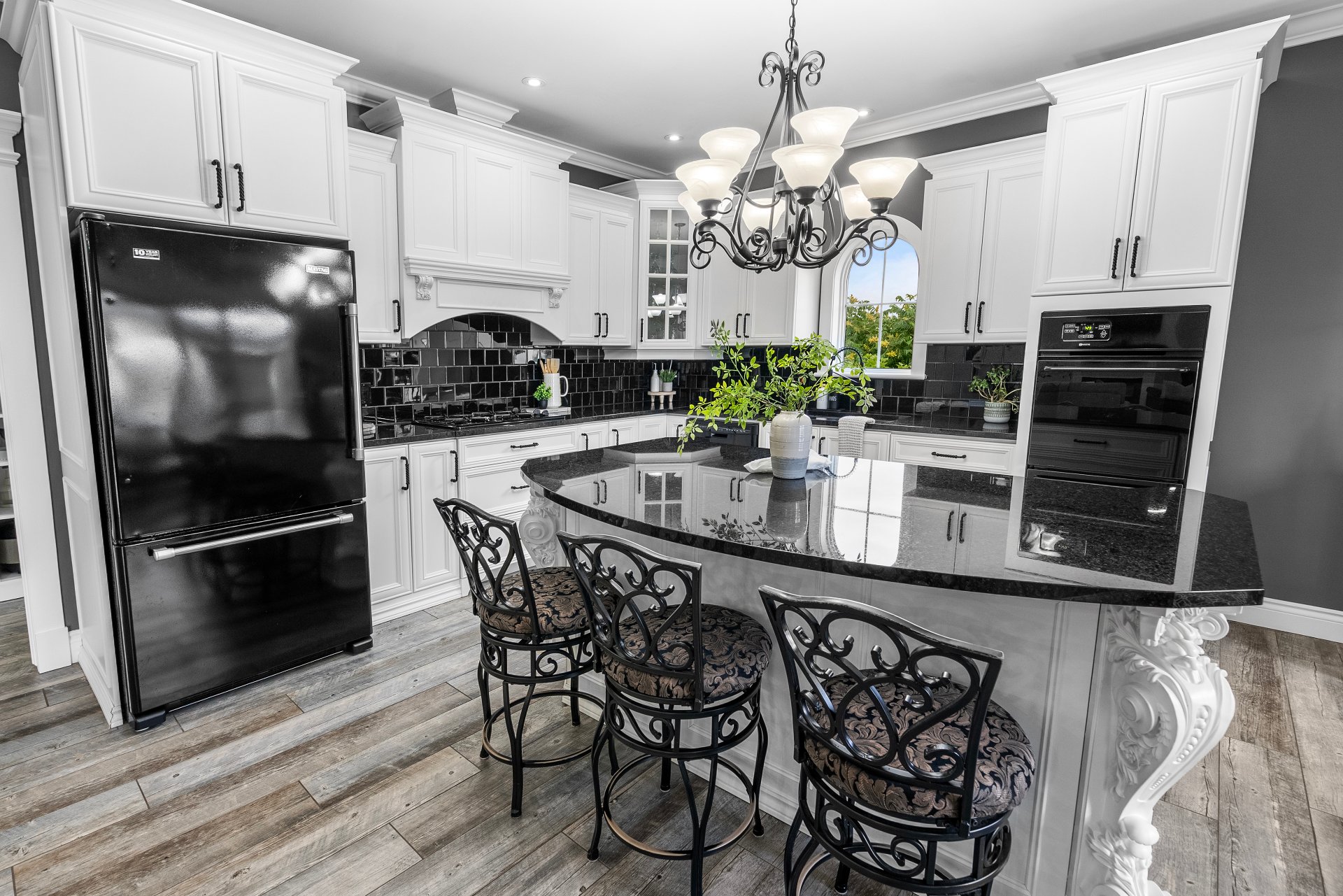
Living room
|
|
Sold
Description
This 3100+ sq ft bungalow blends luxury, space, and serenity in one unforgettable setting. Radiant heated floors run throughout, warming expansive open spaces and private retreats alike. Wake to river views from your full primary suite, unwind in the hot tub with no rear neighbours in sight, or work peacefully from a home office with its own entrance. The 4-car garage offers space for your toys or next project. With breathtaking panoramic views of the water, this is more than a home--it's your personal country escape - in the city! Still sitting in the Aylmer boundary, you truly get the best of all worlds.
+ Recent build only 2014
+ Renovated ensuite bathroom
+ Full radiant heated floors through entire home
+ Bonus large storage shed
+ Two heat pumps for heating and cooling
+ Fully enclosed, finished, panoramic sunroom
+ Walk-in closets in every bedroom
+ Beautifully maintained gardens and luxurious streetscape
+ Interlock rear patio and walkway all done
+ Lots of animal visitors!
+ Renovated ensuite bathroom
+ Full radiant heated floors through entire home
+ Bonus large storage shed
+ Two heat pumps for heating and cooling
+ Fully enclosed, finished, panoramic sunroom
+ Walk-in closets in every bedroom
+ Beautifully maintained gardens and luxurious streetscape
+ Interlock rear patio and walkway all done
+ Lots of animal visitors!
Inclusions: Refrigerator, gas stovetop, built-in oven, hot tub, window blinds, murphy bed frame, dishwasher, outdoor camera system
Exclusions : Washer, dryer, garage cabinets, small brown shed, white fridge, freezer
| BUILDING | |
|---|---|
| Type | Bungalow |
| Style | Detached |
| Dimensions | 53x86 P |
| Lot Size | 3734.37 MC |
| EXPENSES | |
|---|---|
| Municipal Taxes (2025) | $ 6485 / year |
| School taxes (2024) | $ 629 / year |
|
ROOM DETAILS |
|||
|---|---|---|---|
| Room | Dimensions | Level | Flooring |
| Kitchen | 4.90 x 4.38 M | Ground Floor | Ceramic tiles |
| Dinette | 4.49 x 1.76 M | Ground Floor | Ceramic tiles |
| Living room | 7.77 x 4.37 M | Ground Floor | Ceramic tiles |
| Hallway | 12.71 x 3.85 M | Ground Floor | Ceramic tiles |
| Bathroom | 4.72 x 3.51 M | Ground Floor | Ceramic tiles |
| Bedroom | 4.81 x 5.52 M | Ground Floor | Ceramic tiles |
| Walk-in closet | 1.80 x 1.91 M | Ground Floor | Ceramic tiles |
| Bedroom | 3.98 x 4.90 M | Ground Floor | Ceramic tiles |
| Walk-in closet | 2.11 x 1.48 M | Ground Floor | Ceramic tiles |
| Other | 3.81 x 3.51 M | Ground Floor | Ceramic tiles |
| Laundry room | 3.64 x 2.96 M | Ground Floor | Ceramic tiles |
| Primary bedroom | 4.83 x 6.14 M | Ground Floor | Ceramic tiles |
| Walk-in closet | 1.60 x 3.69 M | Ground Floor | Ceramic tiles |
| Bathroom | 4.2 x 2.87 M | Ground Floor | Ceramic tiles |
| Other | 3.74 x 2.87 M | Ground Floor | Ceramic tiles |
| Home office | 4.67 x 3.38 M | Ground Floor | Ceramic tiles |
| Storage | 4.81 x 1.74 M | Ground Floor | Ceramic tiles |
| Storage | 4.86 x 1.80 M | Ground Floor | Ceramic tiles |
| Walk-in closet | 2.14 x 1.73 M | Ground Floor | Ceramic tiles |
|
CHARACTERISTICS |
|
|---|---|
| Bathroom / Washroom | Adjoining to primary bedroom, Seperate shower |
| Water supply | Artesian well |
| Driveway | Asphalt, Double width or more |
| Roofing | Asphalt shingles |
| Garage | Attached, Heated |
| Sewage system | BIONEST system, Purification field, Septic tank |
| Basement foundation | Concrete slab on the ground |
| Window type | Crank handle |
| Proximity | Daycare centre, Highway, Public transport |
| Equipment available | Electric garage door, Ventilation system, Wall-mounted air conditioning, Water softener |
| Heating energy | Electricity |
| Topography | Flat |
| Parking | Garage, Outdoor |
| Heating system | Hot water, Radiant |
| Landscaping | Landscape |
| Basement | No basement |
| Distinctive features | No neighbours in the back |
| View | Panoramic, Water |
| Foundation | Poured concrete |
| Windows | PVC |
| Zoning | Residential |
| Cupboard | Thermoplastic |
| Siding | Vinyl |