260 Rue Sackville, Laval (Auteuil), QC H7H1H7 $910,000
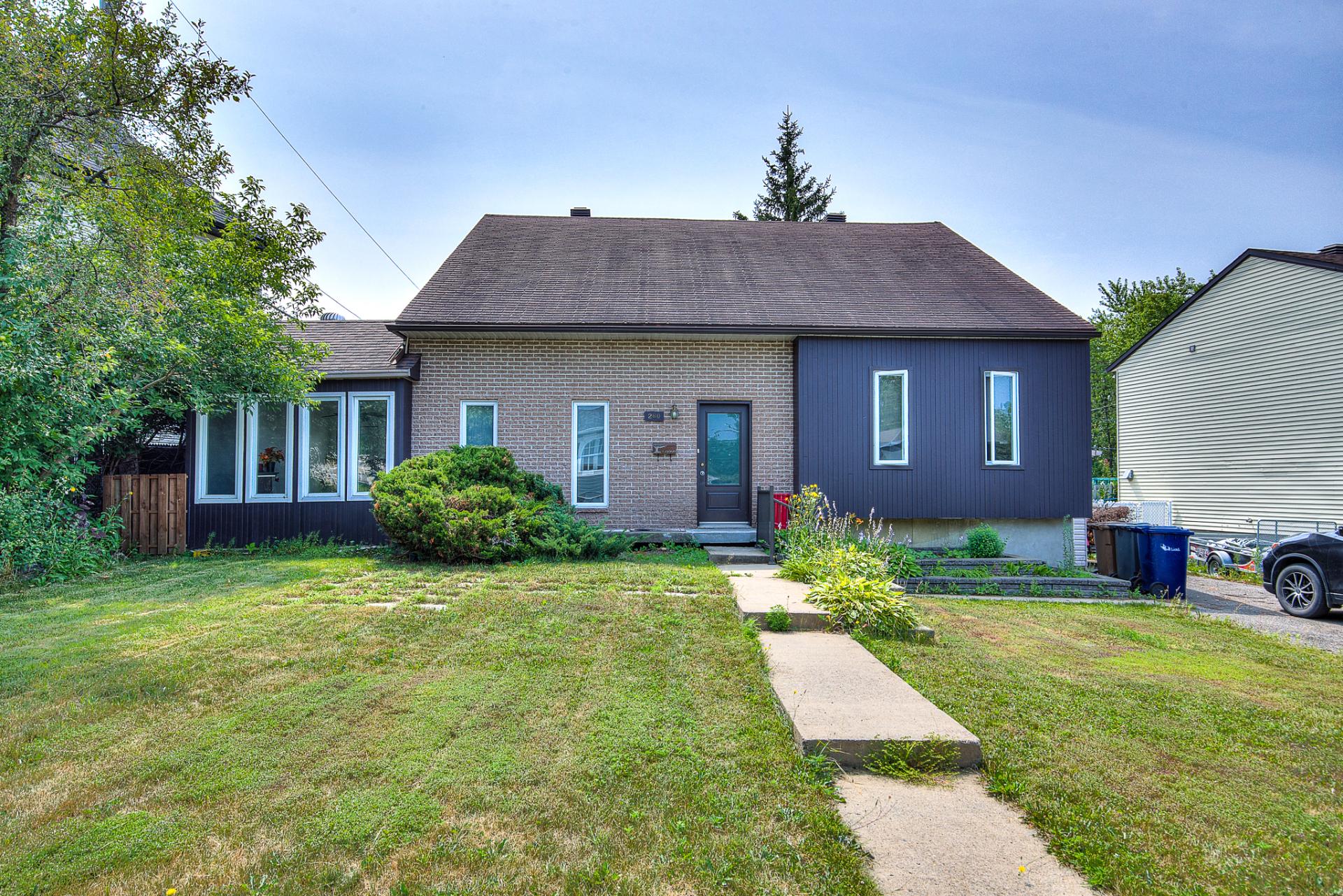
Exterior
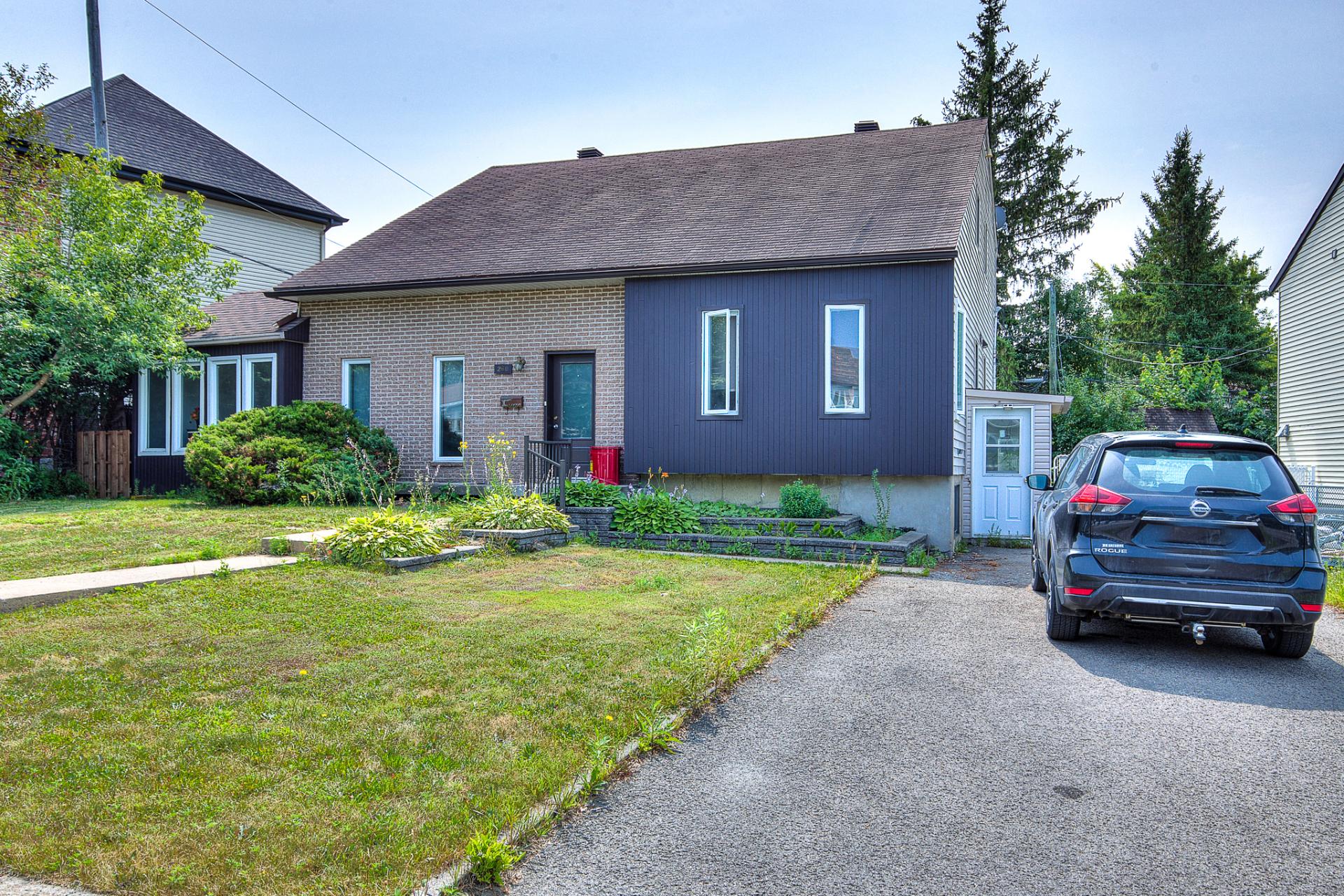
Exterior
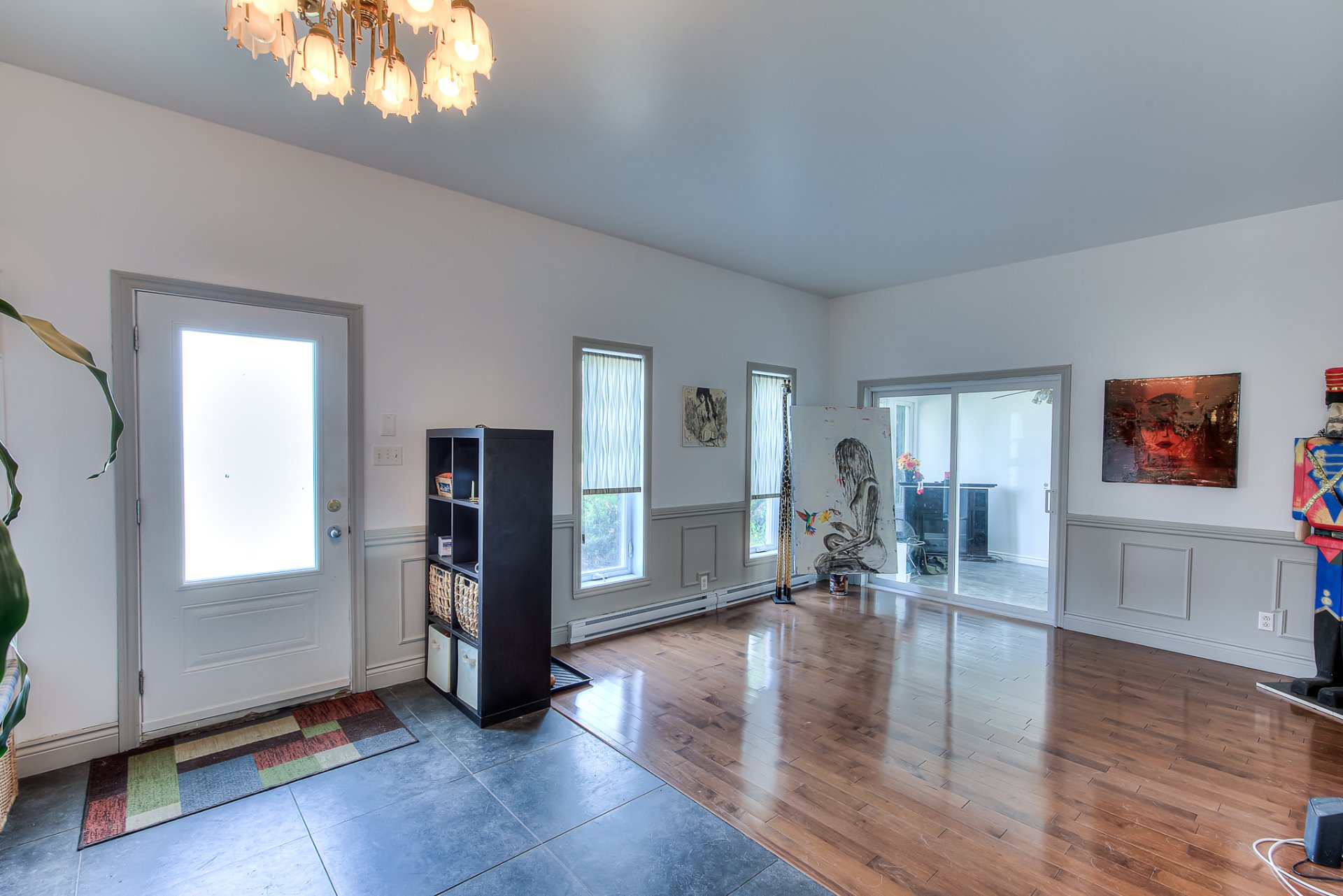
Living room
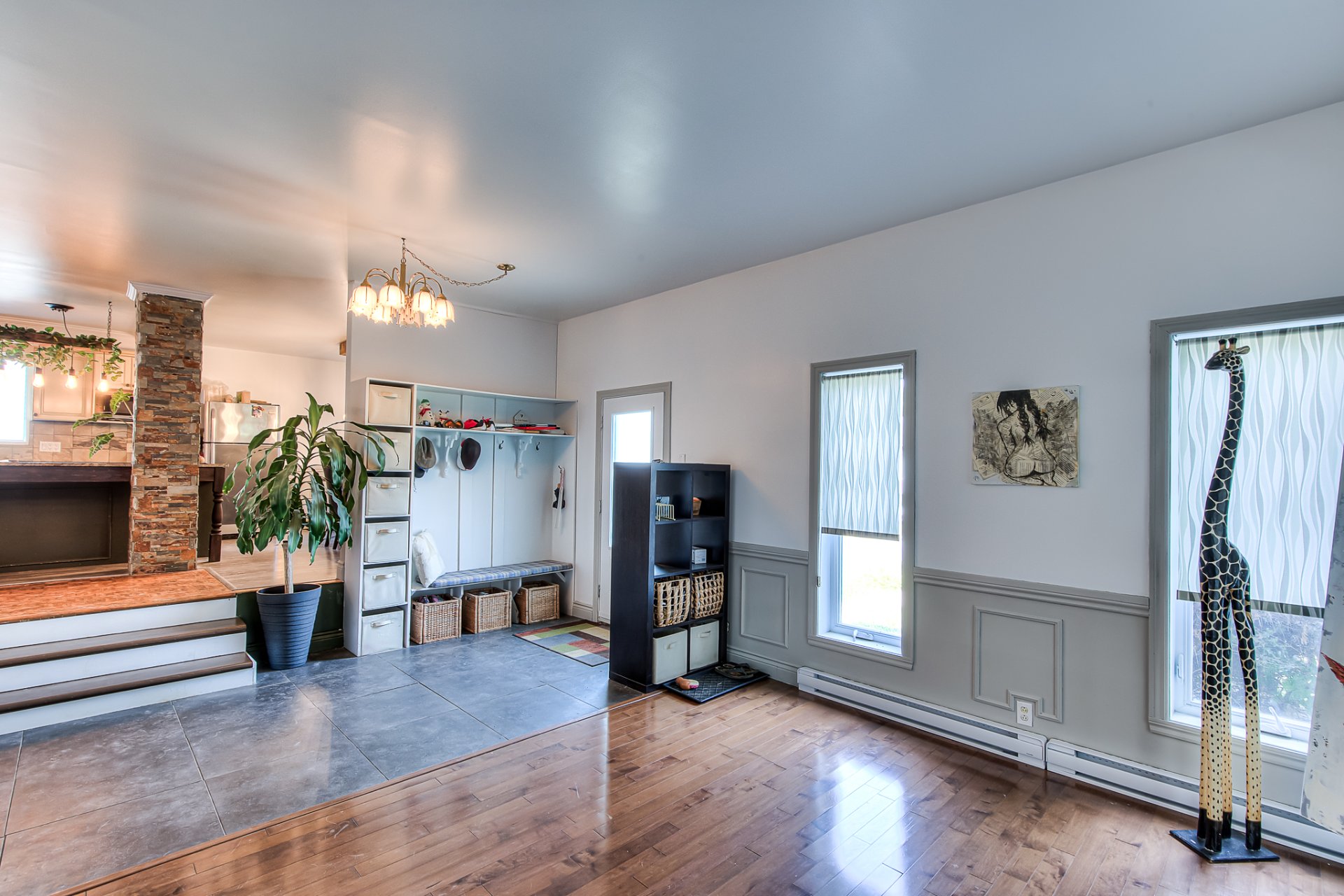
Living room
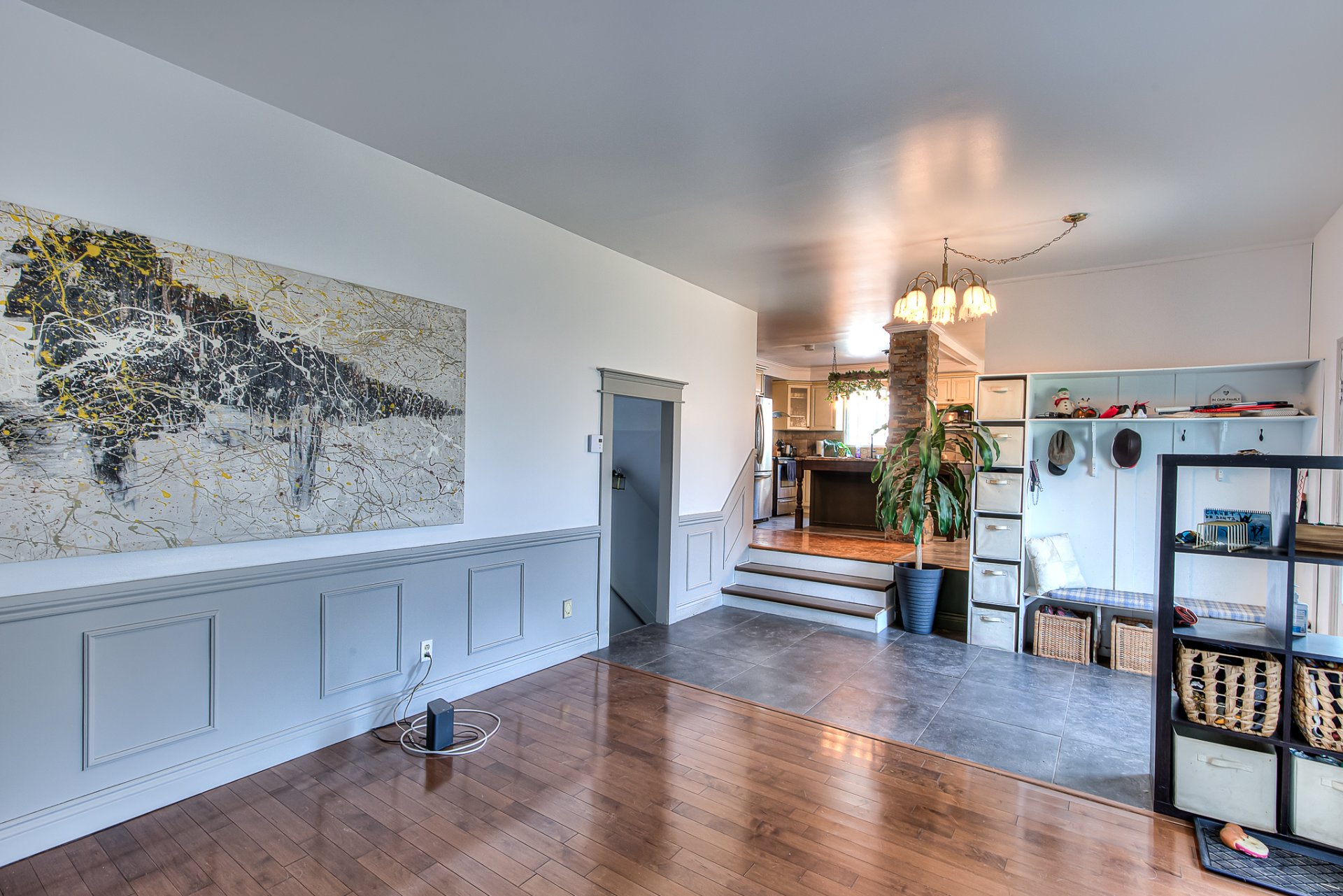
Living room
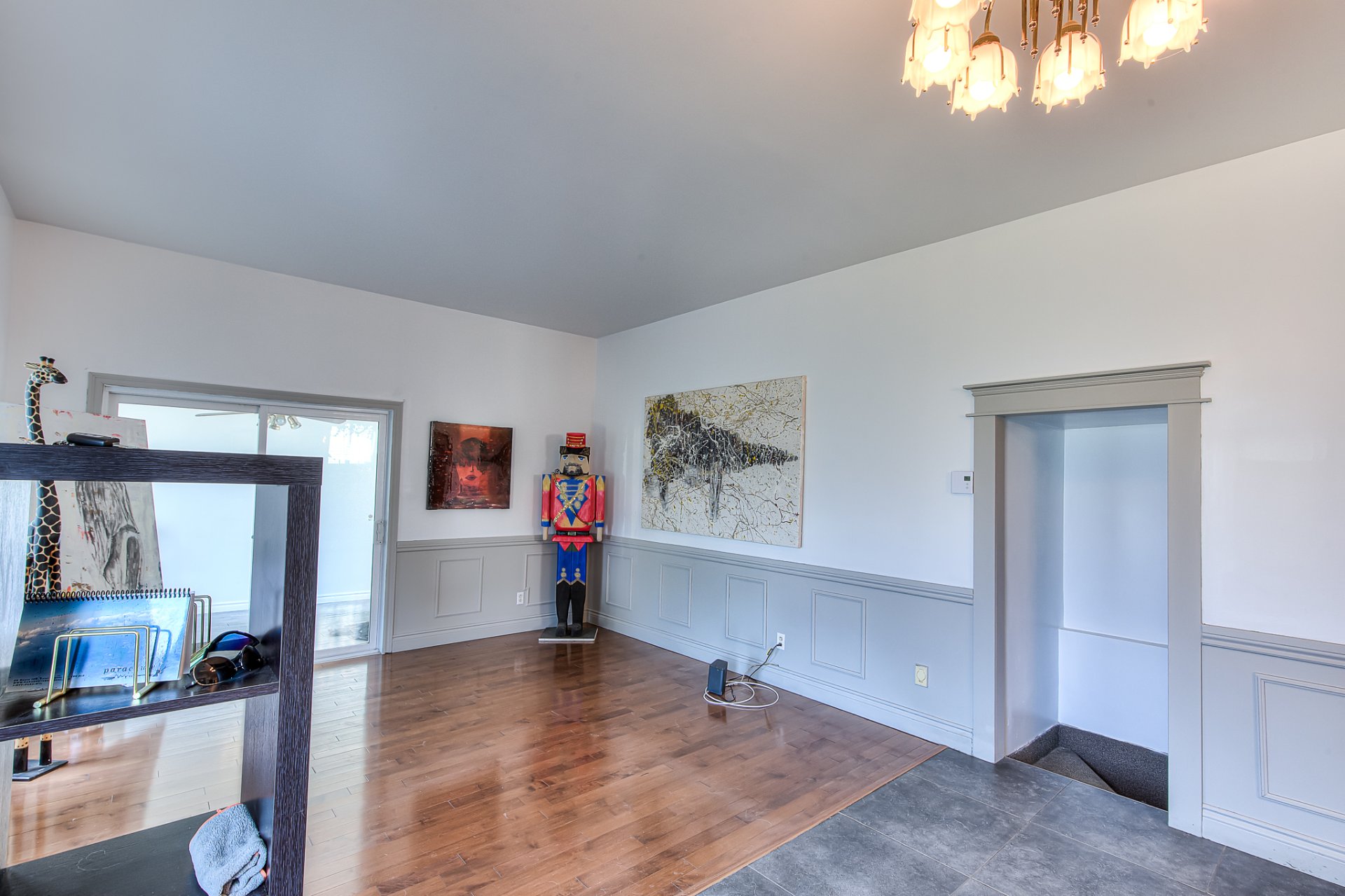
Living room
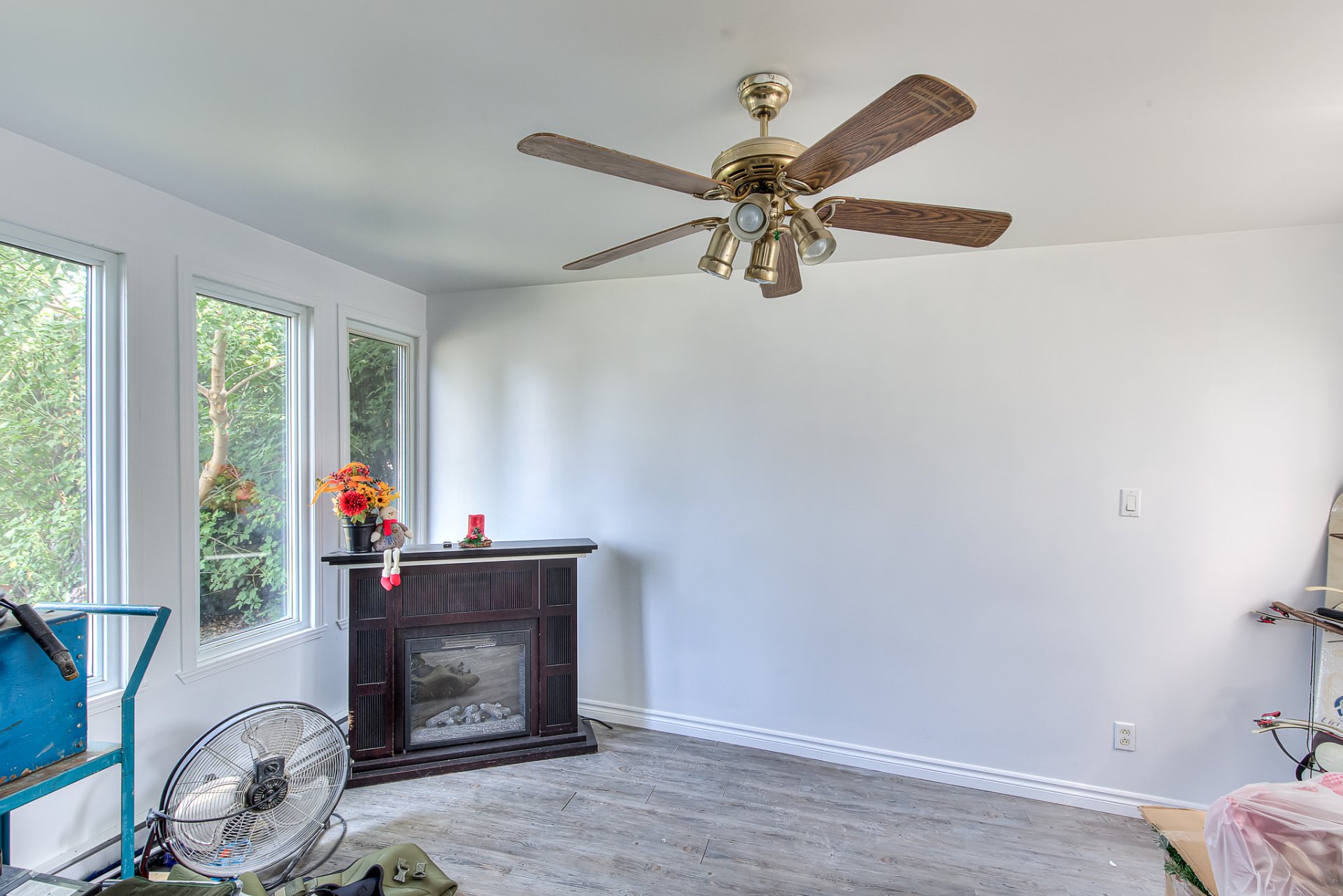
Living room
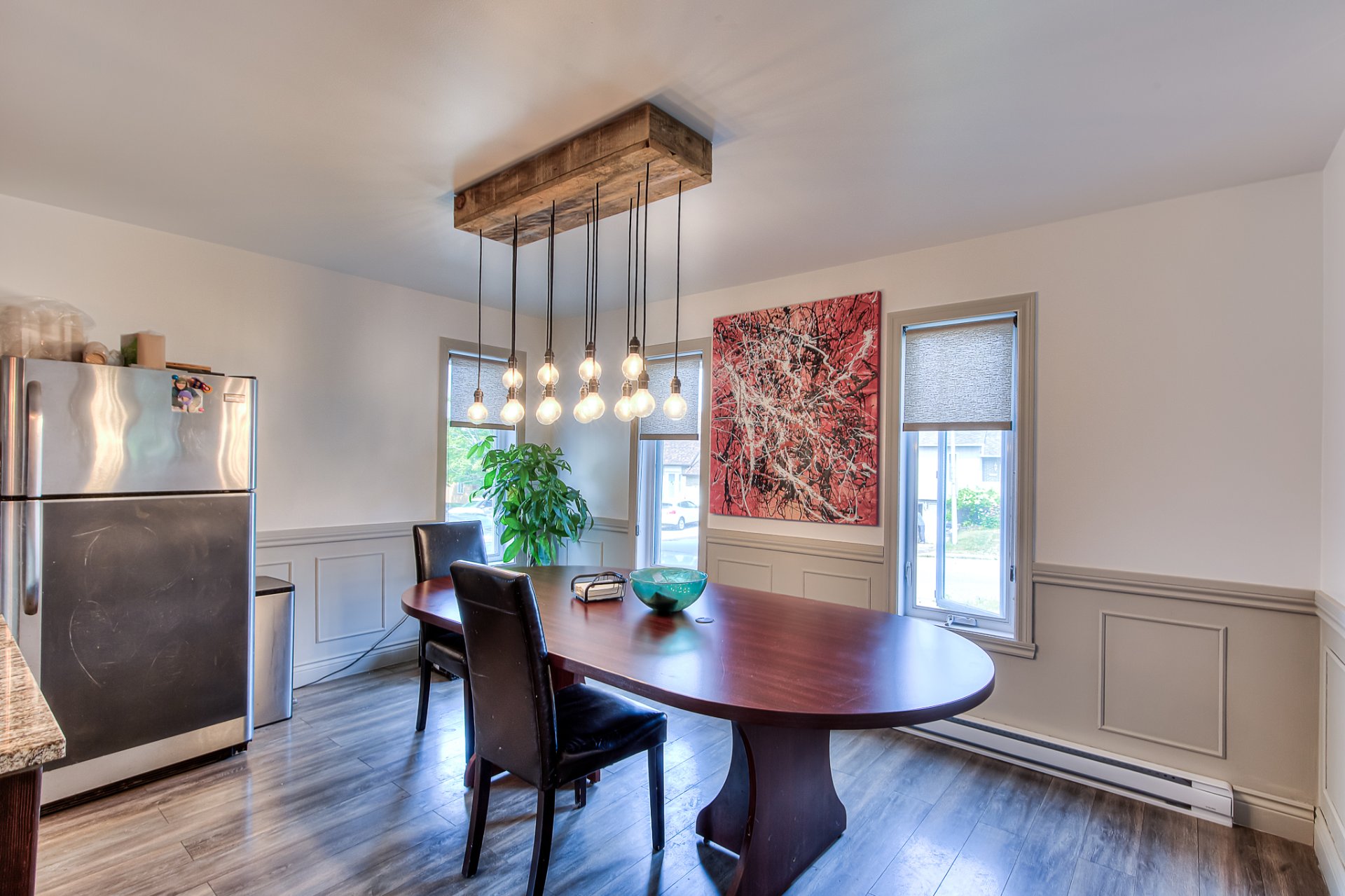
Dining room
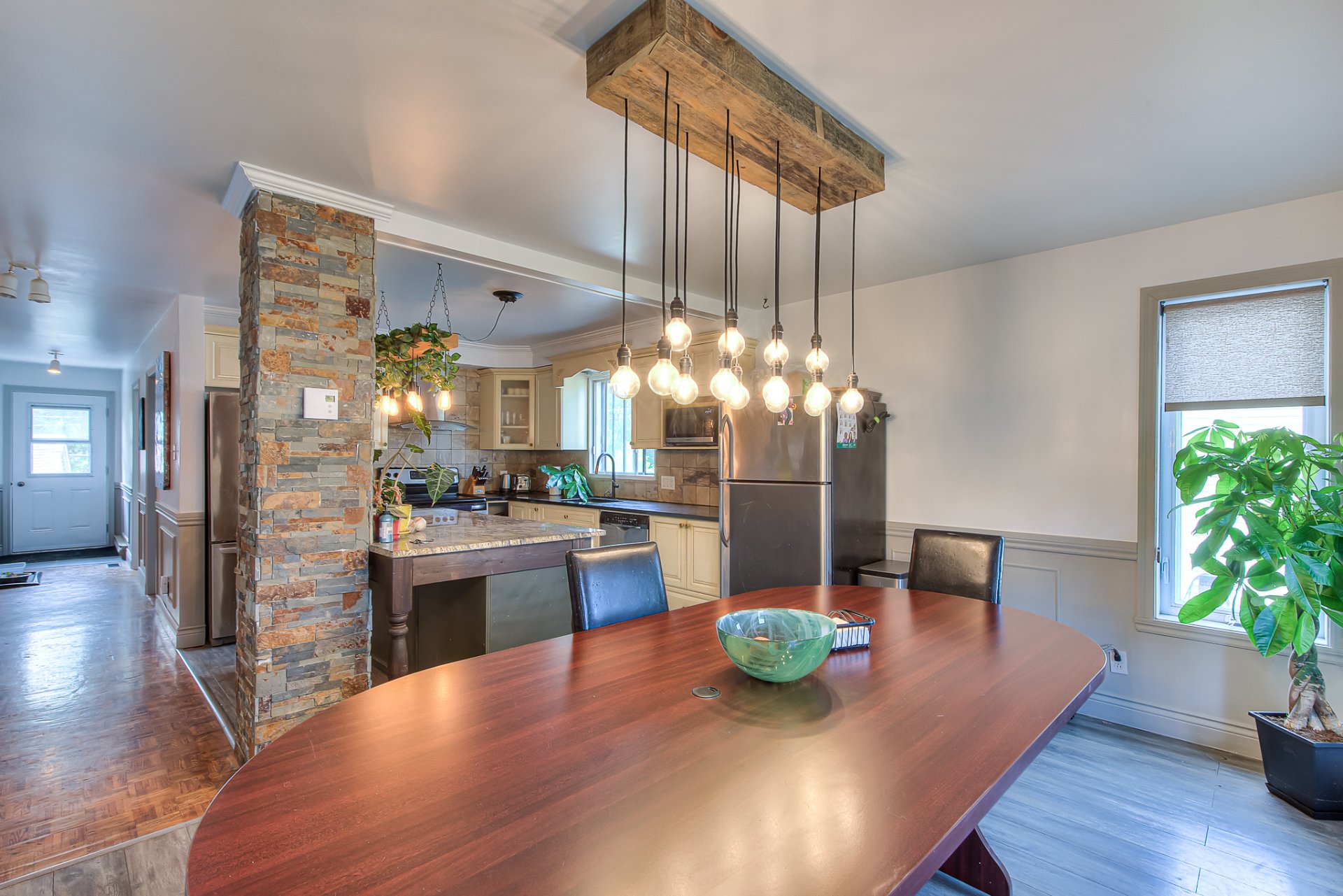
Dining room
|
|
Description
Welcome to 260 Rue Sackville! Detached and versatile property offering 8+3 spacious bedrooms and 3 full bathrooms. Well located and carefully maintained over the years, the home was freshly painted and is move-in ready. Large windows bring in natural light, creating a bright and inviting atmosphere. The property includes a generous backyard, perfect for gatherings or family activities, as well as a 3-car driveway providing ample parking. With its size, location, and condition, this home is ideal for large families, multi-generational living, or specialized residential use.
260 Rue Sackville
Well-maintained detached property over the years
Features 8+3 spacious bedrooms and 3 full bathrooms, making
it ideal for a large family, intergenerational living, or
specialized residential use (resource home, seniors'
residence, etc.)
Freshly painted and ready to move in
Large backyard offering privacy and plenty of potential for
outdoor enjoyment (garden, patio, children's play area,
etc.)
3-car driveway, a rare and practical feature in the area
Abundant natural light thanks to large windows throughout
the home
Functional layout with numerous possibilities to adapt
spaces to your needs
Conveniently located near essential services, schools,
parks, public transit, and shopping
Upgrades and maintenance carried out over the years,
reflecting the care of the owners
A versatile home, perfectly suited for families or
investment opportunities
Well-maintained detached property over the years
Features 8+3 spacious bedrooms and 3 full bathrooms, making
it ideal for a large family, intergenerational living, or
specialized residential use (resource home, seniors'
residence, etc.)
Freshly painted and ready to move in
Large backyard offering privacy and plenty of potential for
outdoor enjoyment (garden, patio, children's play area,
etc.)
3-car driveway, a rare and practical feature in the area
Abundant natural light thanks to large windows throughout
the home
Functional layout with numerous possibilities to adapt
spaces to your needs
Conveniently located near essential services, schools,
parks, public transit, and shopping
Upgrades and maintenance carried out over the years,
reflecting the care of the owners
A versatile home, perfectly suited for families or
investment opportunities
Inclusions: Fridge,stove,dishwasher,all custom blinds,all light fixtures.
Exclusions : washer,dryer,personal effects
| BUILDING | |
|---|---|
| Type | Two or more storey |
| Style | Detached |
| Dimensions | 38x46 P |
| Lot Size | 5975.04 PC |
| EXPENSES | |
|---|---|
| Municipal Taxes (2025) | $ 4011 / year |
| School taxes (2025) | $ 448 / year |
|
ROOM DETAILS |
|||
|---|---|---|---|
| Room | Dimensions | Level | Flooring |
| Kitchen | 11 x 10.2 P | Ground Floor | Other |
| Dining room | 14.3 x 10.6 P | Ground Floor | Other |
| Living room | 12.6 x 13.6 P | Ground Floor | Wood |
| Bathroom | 10.0 x 6.0 P | Ground Floor | Ceramic tiles |
| Bedroom | 13.3 x 8.3 P | Ground Floor | Parquetry |
| Bedroom | 10.3 x 9.6 P | Ground Floor | Parquetry |
| Bedroom | 9.8 x 9.7 P | Ground Floor | Parquetry |
| Bedroom | 9.9 x 9.9 P | Ground Floor | Parquetry |
| Bathroom | 16.0 x 8 P | 2nd Floor | Ceramic tiles |
| Primary bedroom | 13.4 x 13.0 P | 2nd Floor | Parquetry |
| Bedroom | 12.9 x 11.2 P | 2nd Floor | Parquetry |
| Bedroom | 11.2 x 10.2 P | 2nd Floor | Parquetry |
| Bedroom | 13.1 x 9.8 P | 2nd Floor | Parquetry |
| Bathroom | 9.8 x 8.4 P | Basement | Ceramic tiles |
| Bedroom | 13.10 x 8.7 P | Basement | Other |
| Bedroom | 11.11 x 8.9 P | Basement | Other |
| Bedroom | 10.11 x 10.4 P | Basement | Other |
| Family room | 19.5 x 22.6 P | Basement | Other |
| Storage | 20.0 x 13.8 P | Basement | Other |
|
CHARACTERISTICS |
|
|---|---|
| Basement | 6 feet and over, Finished basement |
| Driveway | Asphalt |
| Heating system | Electric baseboard units |
| Heating energy | Electricity |
| Proximity | Highway, Hospital, Park - green area, Public transport |
| Sewage system | Municipal sewer |
| Water supply | Municipality |
| Parking | Outdoor |
| Zoning | Residential |
| Rental appliances | Water heater |