225 Rue de l'Ermitage, Laval (Chomedey), QC H7W4X8 $999,000
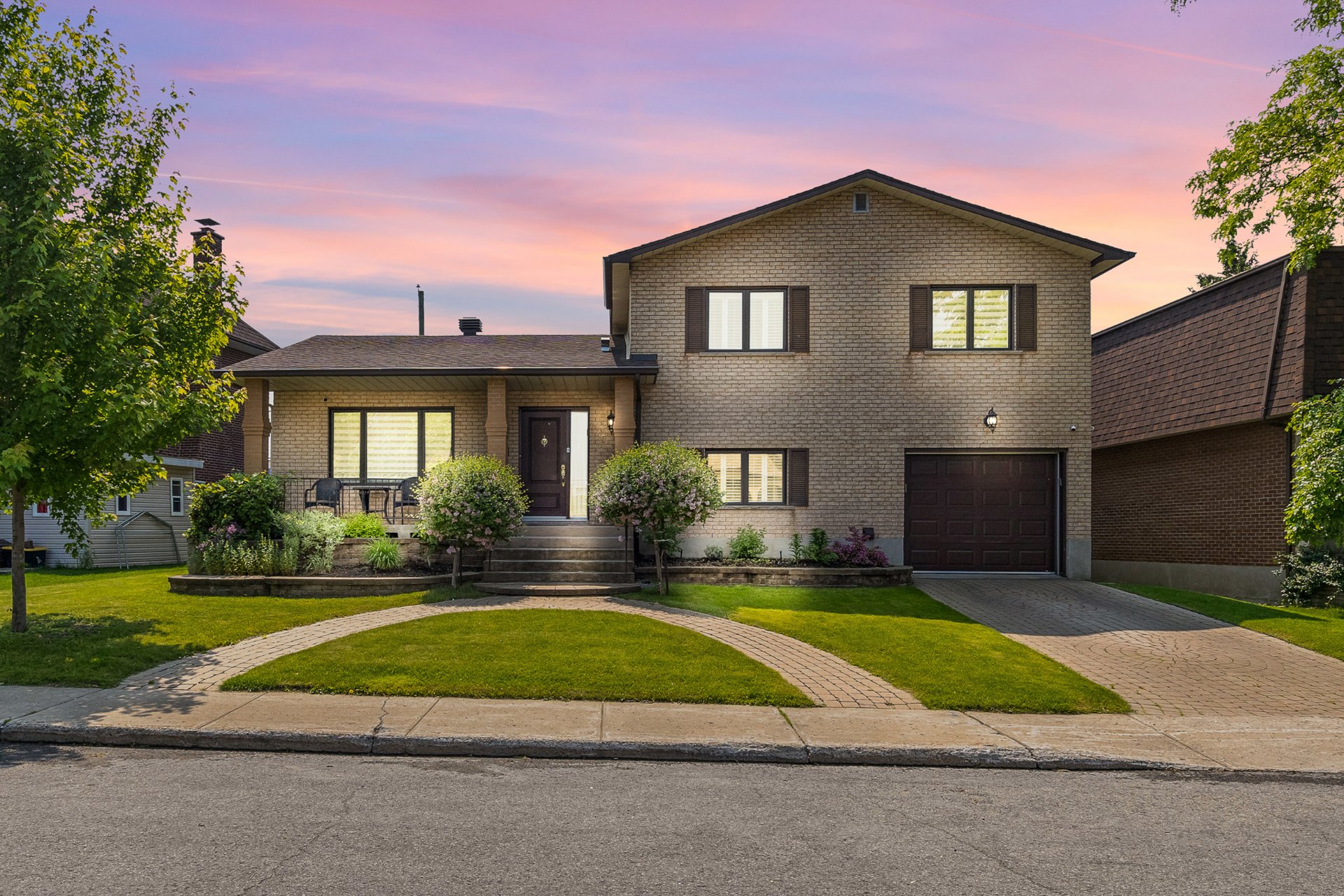
Frontage
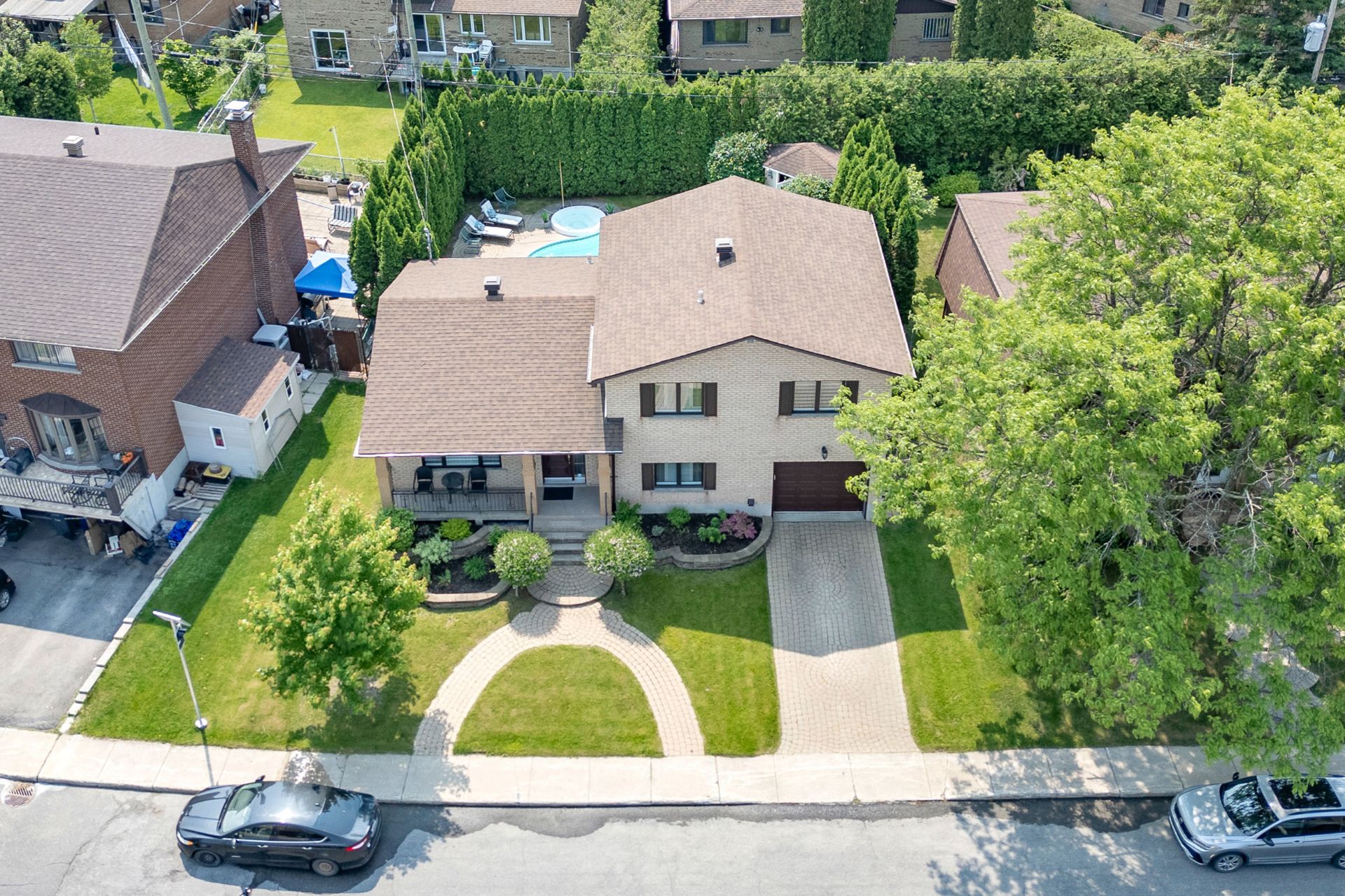
Aerial photo
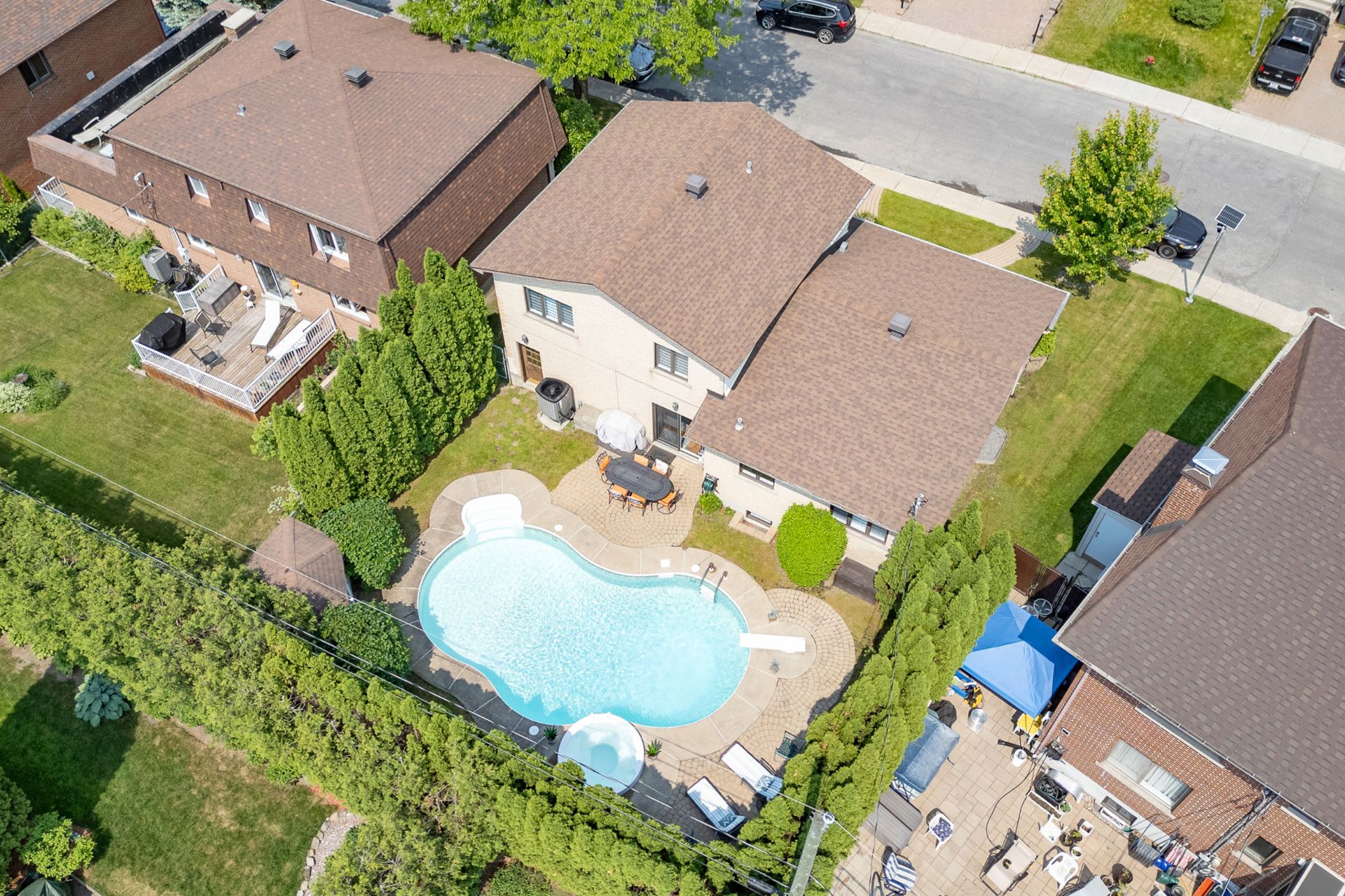
Aerial photo
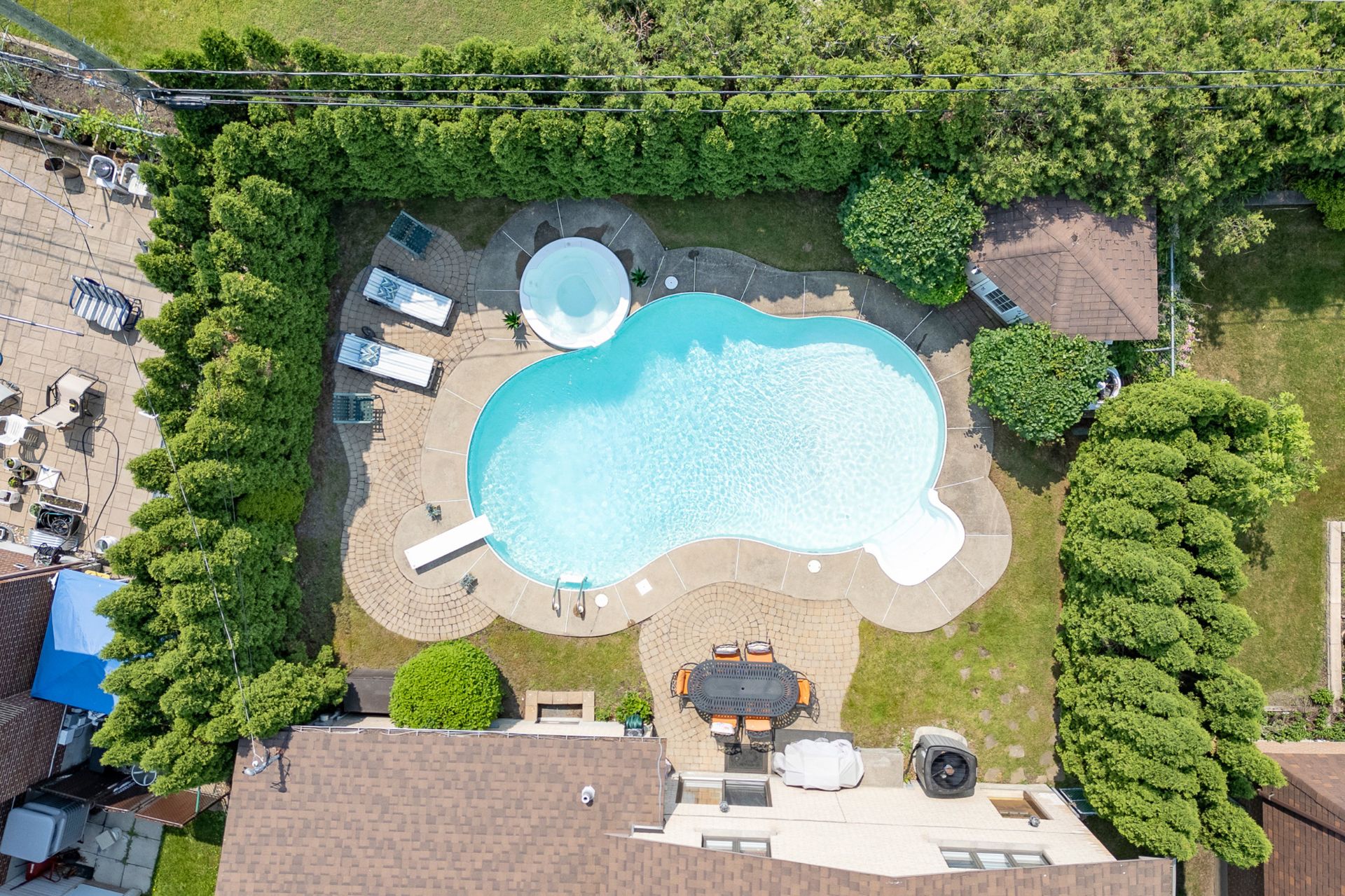
Aerial photo
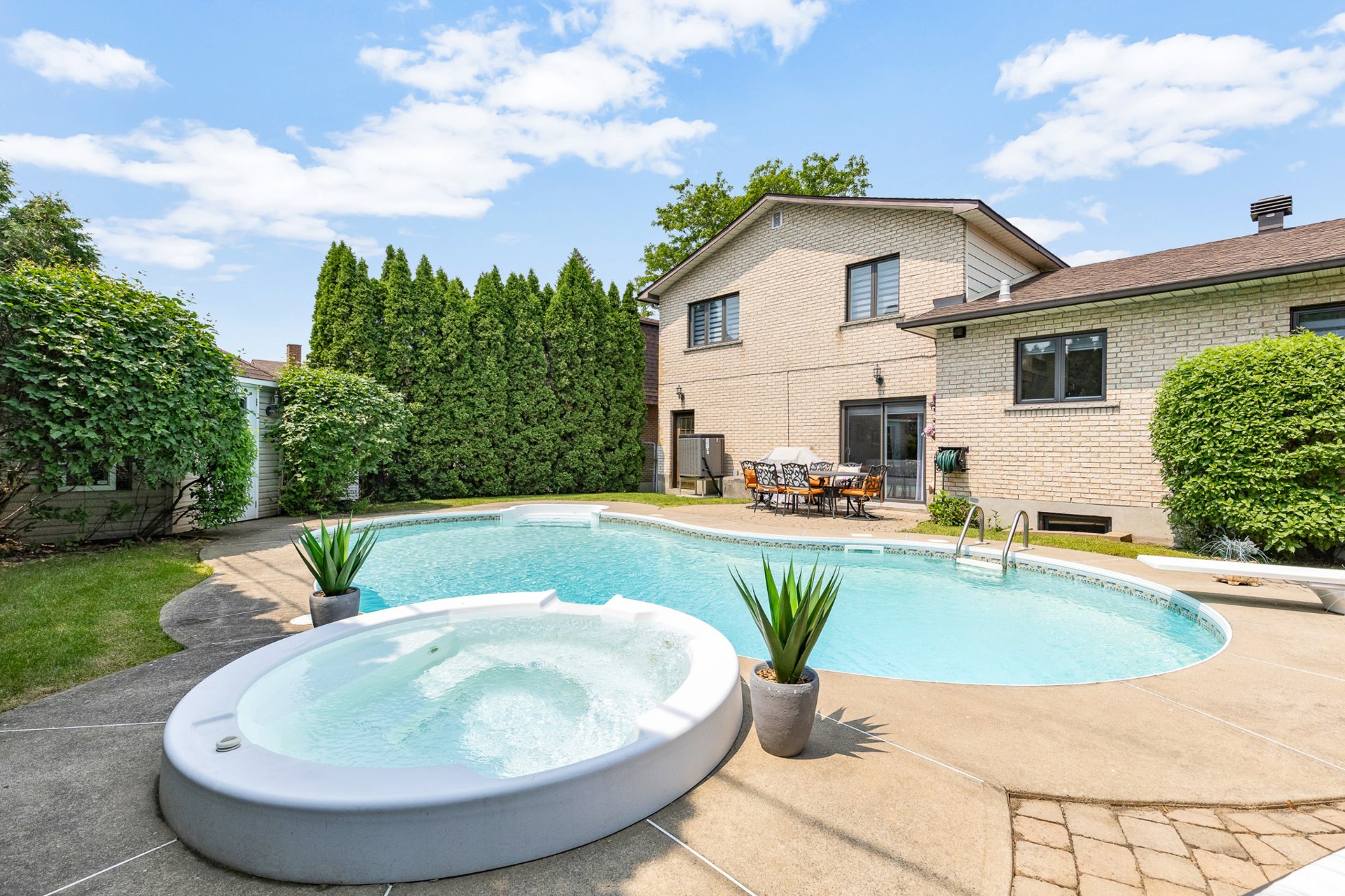
Backyard
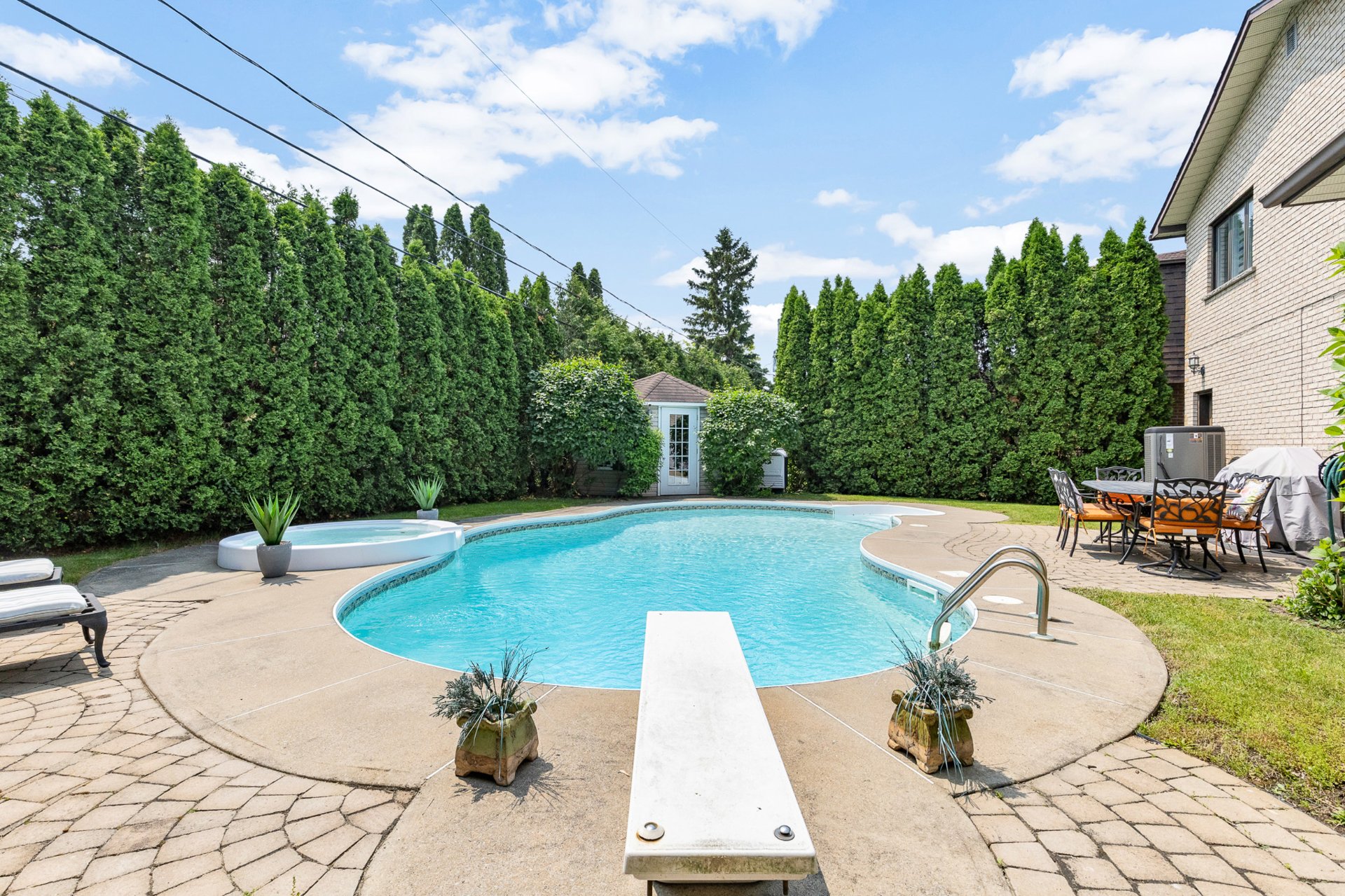
Pool
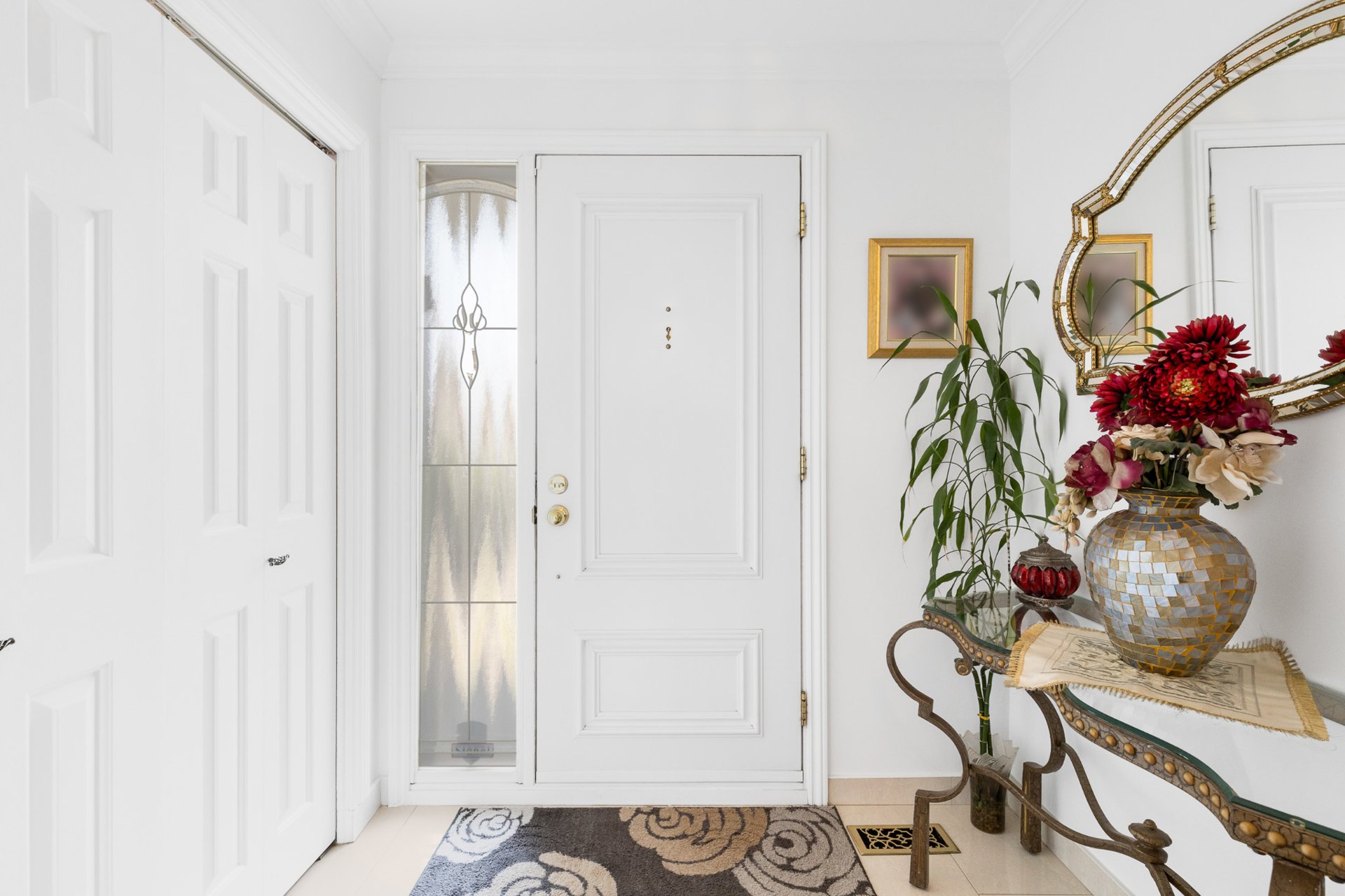
Aerial photo
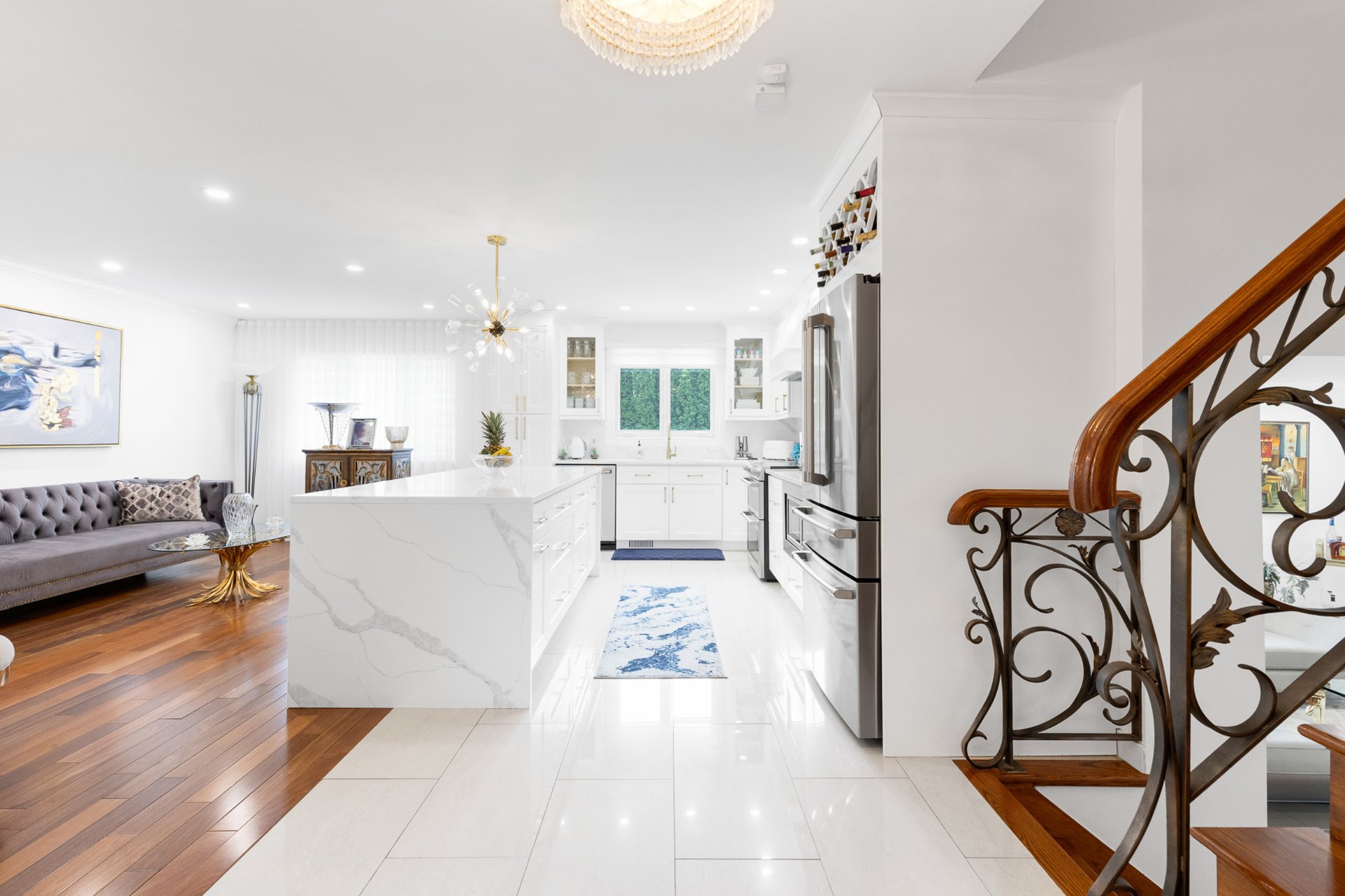
Overall View
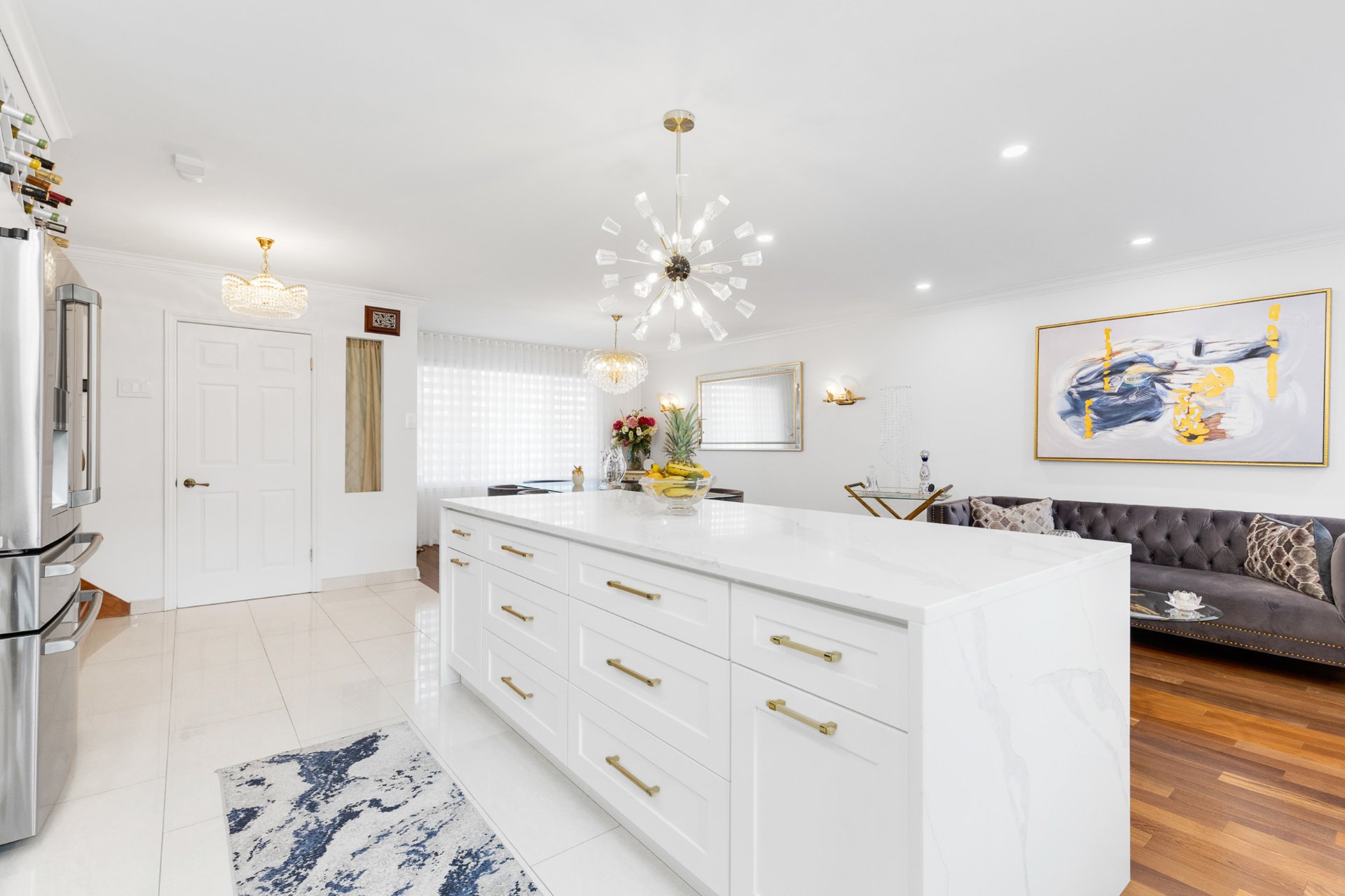
Overall View
|
|
Description
Discover this split level gem in the heart of Île Paton, Laval! Immaculately maintained by the same owners for almost 40 years, this 4-bed, 2-bath home features a renovated kitchen and bathrooms, Brazilian wood floors, central AC/heating, and a paving stone driveway and front crescent. Enjoy the large, private backyard with towering 20-ft cedar trees, a spacious pool, and a connected whirlpool. Nestled on a quiet crescent, just minutes from highways, groceries, and all amenities. A rare find!
Inclusions: All blinds, curtains, poles and rods (except pole and curtains in master bedroom) 2 refrigerators in garage, heat pump for pool (NOT WORKING), central vacuum and accessories, alarm system equipment, smart doorbell, garage door remote.
Exclusions : All light fixtures apart from spotlights (to be replaced), dishwasher and all wall decorations.
| BUILDING | |
|---|---|
| Type | Split-level |
| Style | Detached |
| Dimensions | 0x0 |
| Lot Size | 513.9 MC |
| EXPENSES | |
|---|---|
| Municipal Taxes (2024) | $ 4617 / year |
| School taxes (2024) | $ 515 / year |
|
ROOM DETAILS |
|||
|---|---|---|---|
| Room | Dimensions | Level | Flooring |
| Bedroom | 14.2 x 12.9 P | 2nd Floor | Wood |
| Bedroom | 10.9 x 11.4 P | 2nd Floor | Wood |
| Primary bedroom | 14.2 x 13.1 P | 2nd Floor | Wood |
| Bathroom | 11.11 x 7.6 P | 2nd Floor | Ceramic tiles |
| Other | 6.5 x 8.7 P | 2nd Floor | Wood |
| Kitchen | 10.9 x 14.5 P | Ground Floor | Ceramic tiles |
| Dining room | 9.1 x 14.5 P | Ground Floor | Wood |
| Living room | 18.8 x 12.1 P | Ground Floor | Wood |
| Hallway | 6.5 x 5.1 P | Ground Floor | Ceramic tiles |
| Family room | 14.4 x 18.4 P | RJ | Wood |
| Bathroom | 9.4 x 7.6 P | RJ | Ceramic tiles |
| Laundry room | 4.8 x 7.6 P | RJ | Ceramic tiles |
| Living room | 21.3 x 13.7 P | Basement | Carpet |
| Storage | 9.6 x 12.7 P | Basement | Carpet |
| Bedroom | 10.0 x 12.7 P | Basement | Parquetry |
| Walk-in closet | 7.2 x 5.9 P | Basement | Parquetry |
|
CHARACTERISTICS |
|
|---|---|
| Basement | 6 feet and over, Finished basement |
| Heating system | Air circulation |
| Proximity | Bicycle path, Cegep, Daycare centre, Elementary school, High school, Highway, Hospital, Park - green area, Public transport |
| Equipment available | Central heat pump, Central vacuum cleaner system installation, Electric garage door |
| Heating energy | Electricity |
| Garage | Fitted, Heated, Single width |
| Parking | Garage, Outdoor |
| Pool | Inground |
| Sewage system | Municipal sewer |
| Water supply | Municipality |
| Driveway | Plain paving stone |
| Foundation | Poured concrete |
| Zoning | Residential |