2190 Rue Préfontaine, Montréal (Mercier, QC H1W2P3 $399,900
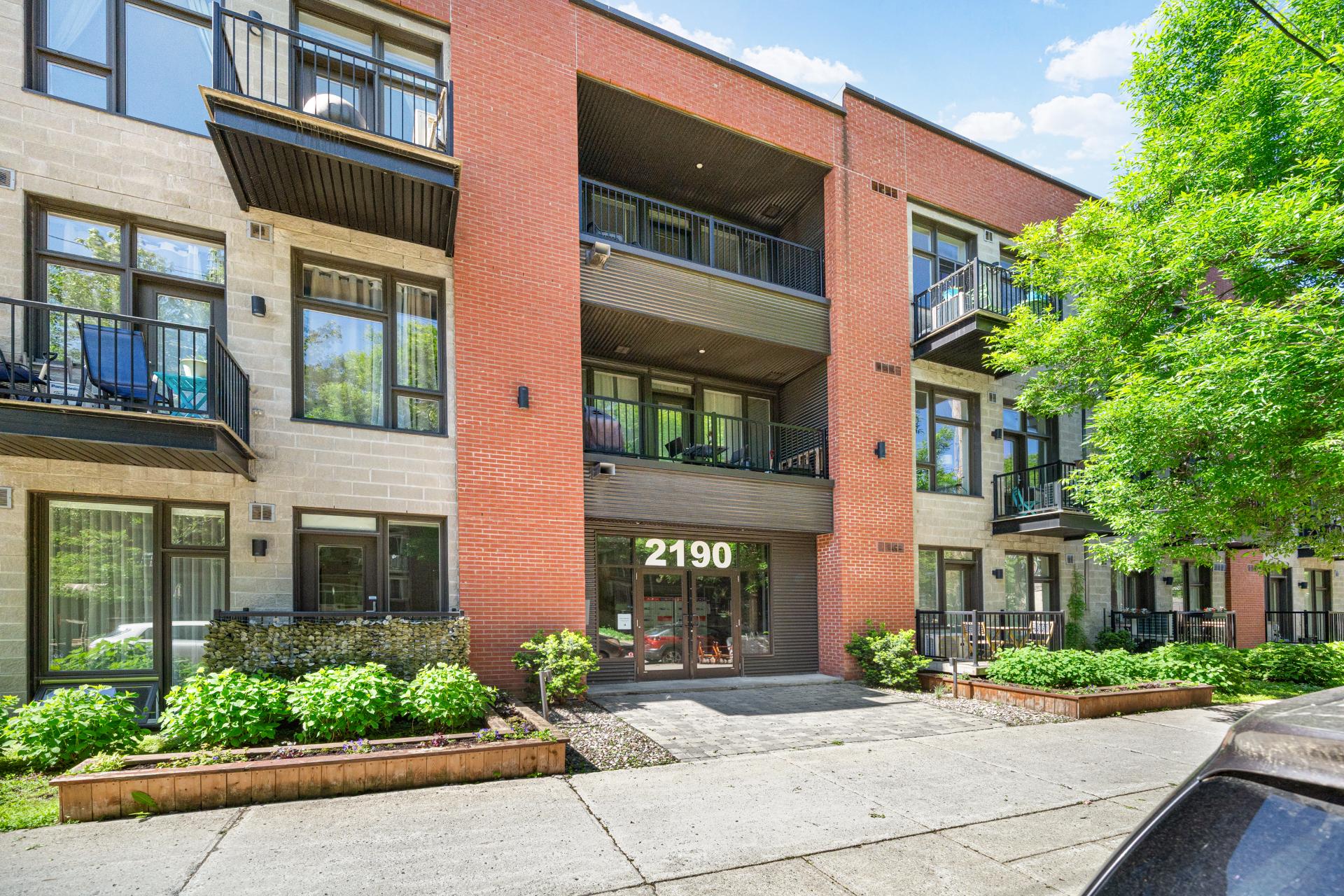
Frontage
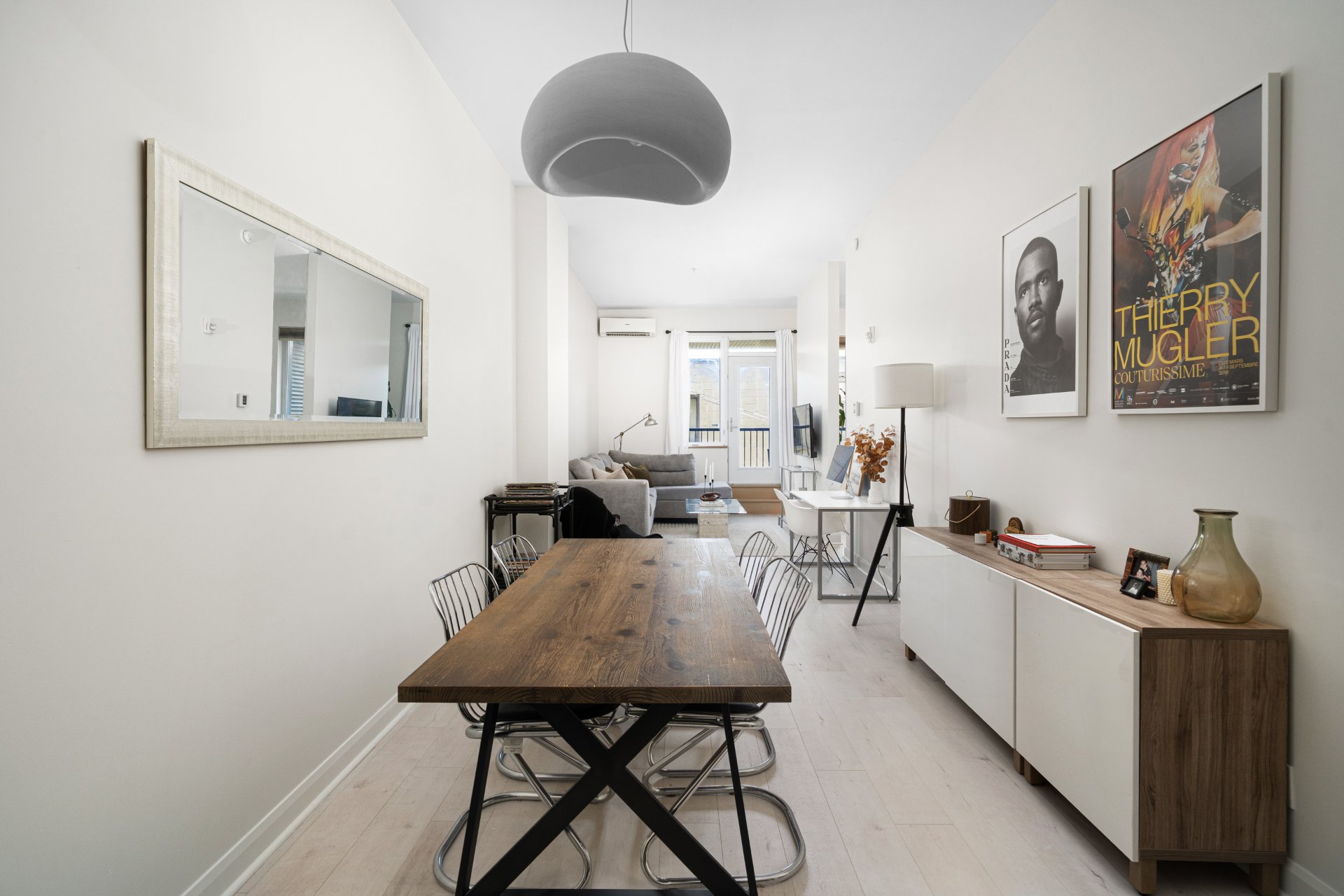
Dining room
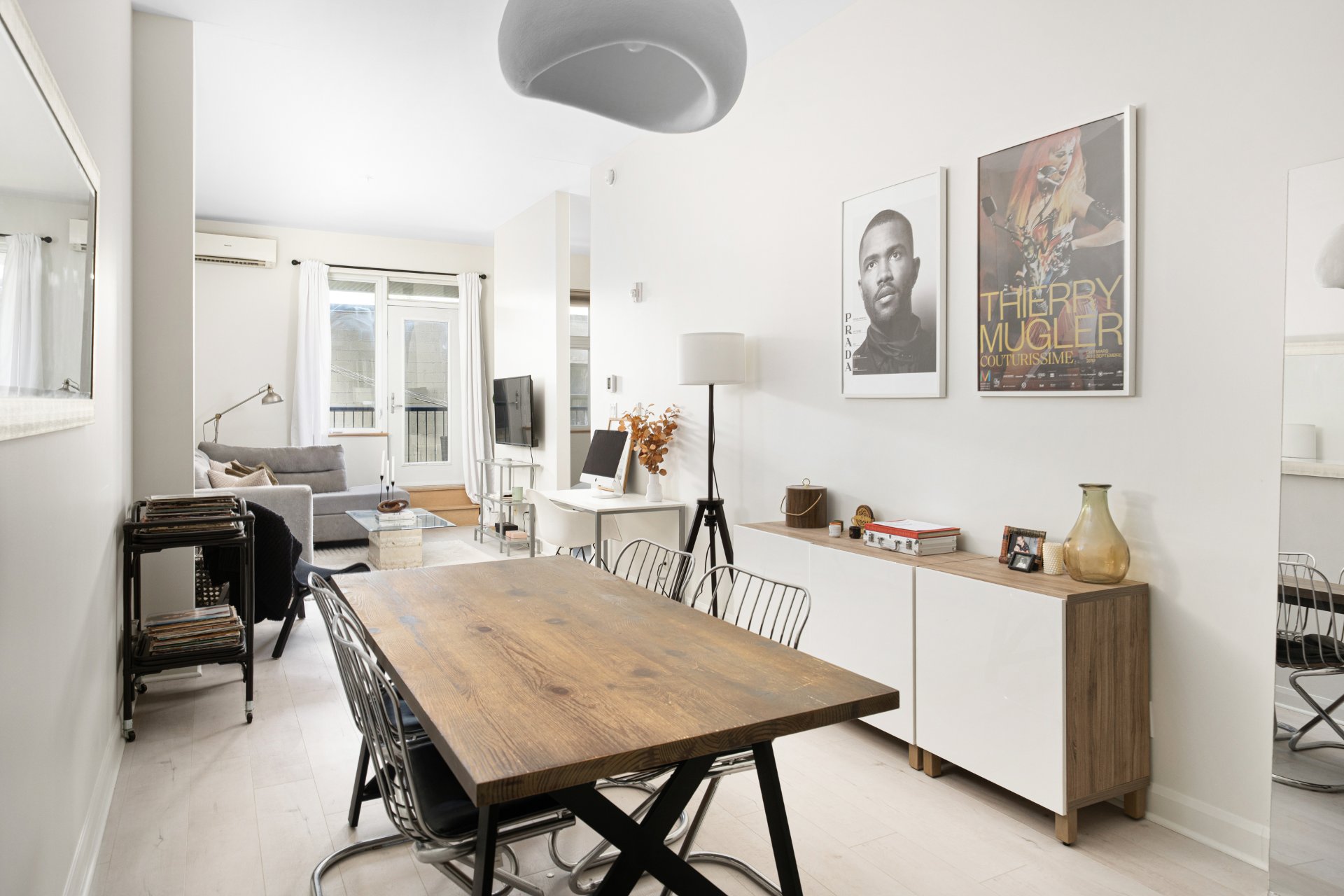
Dining room
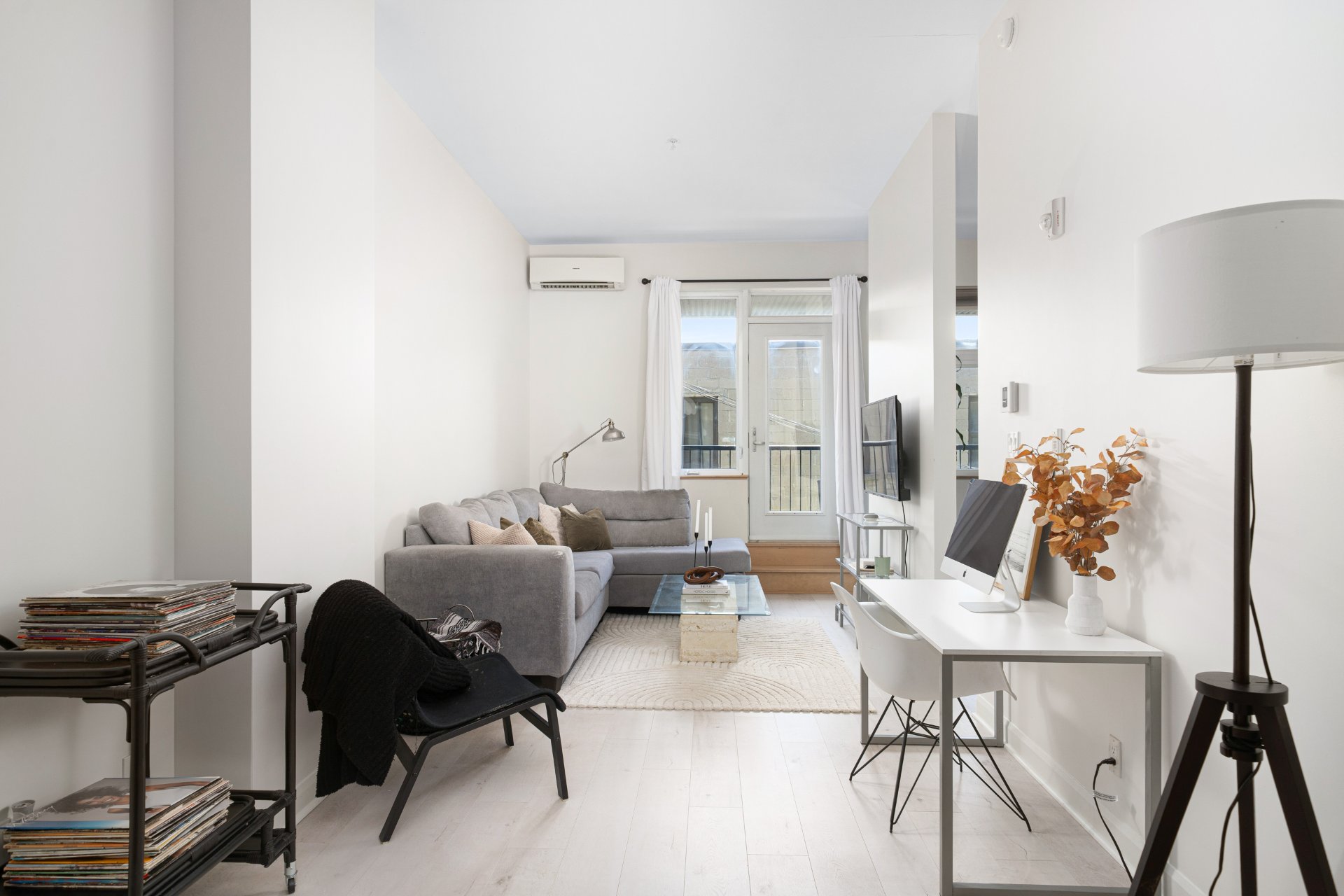
Living room
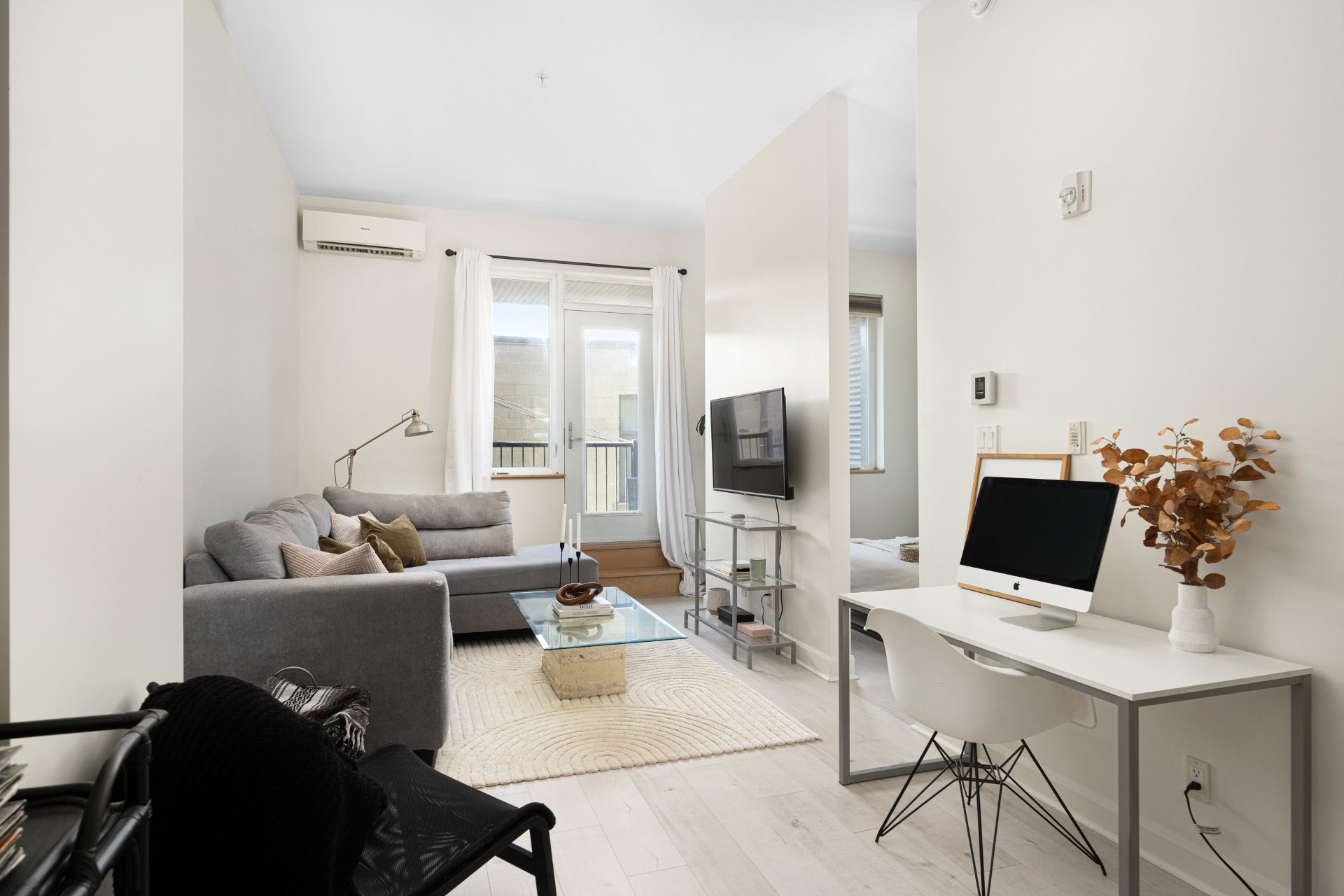
Living room
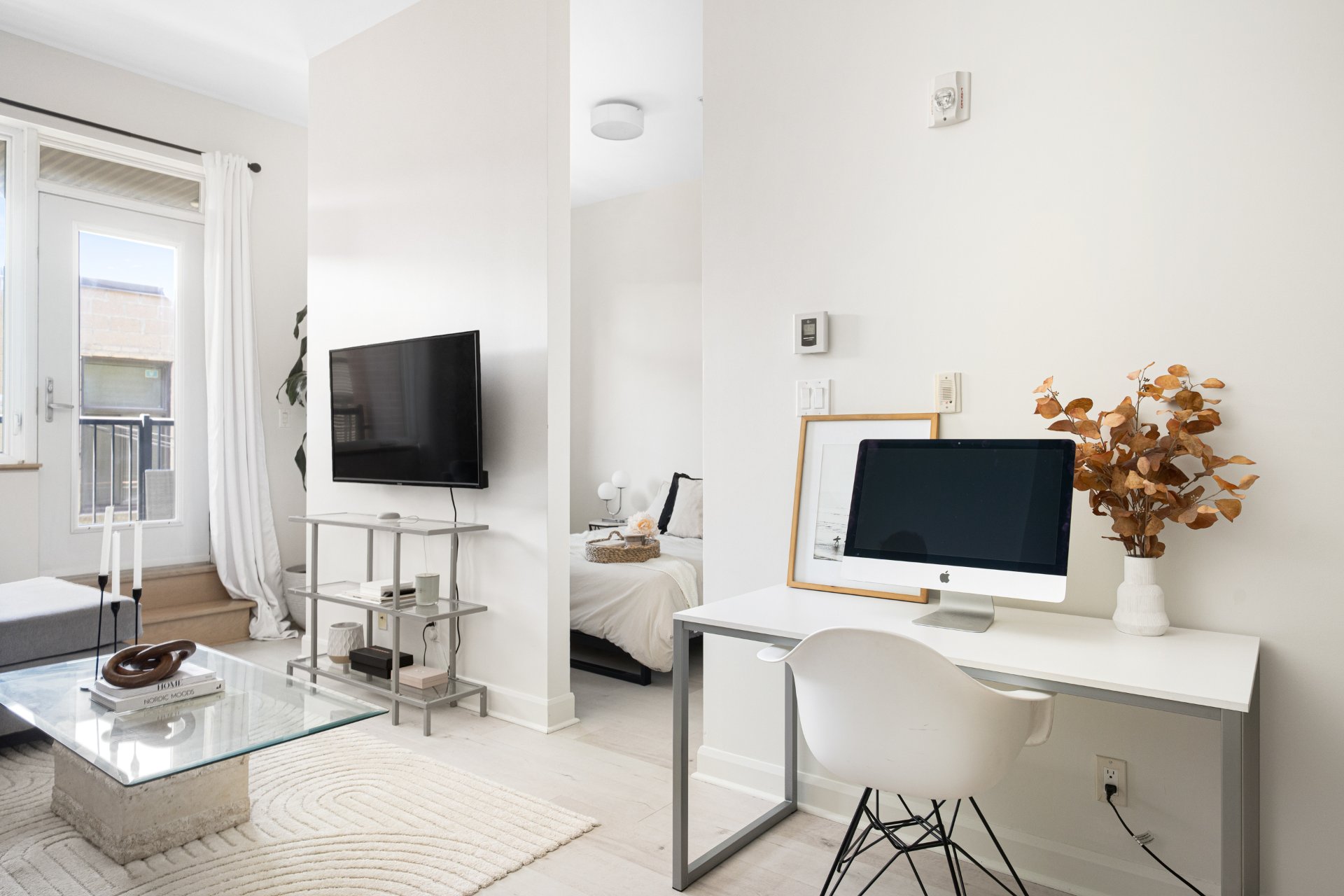
Living room
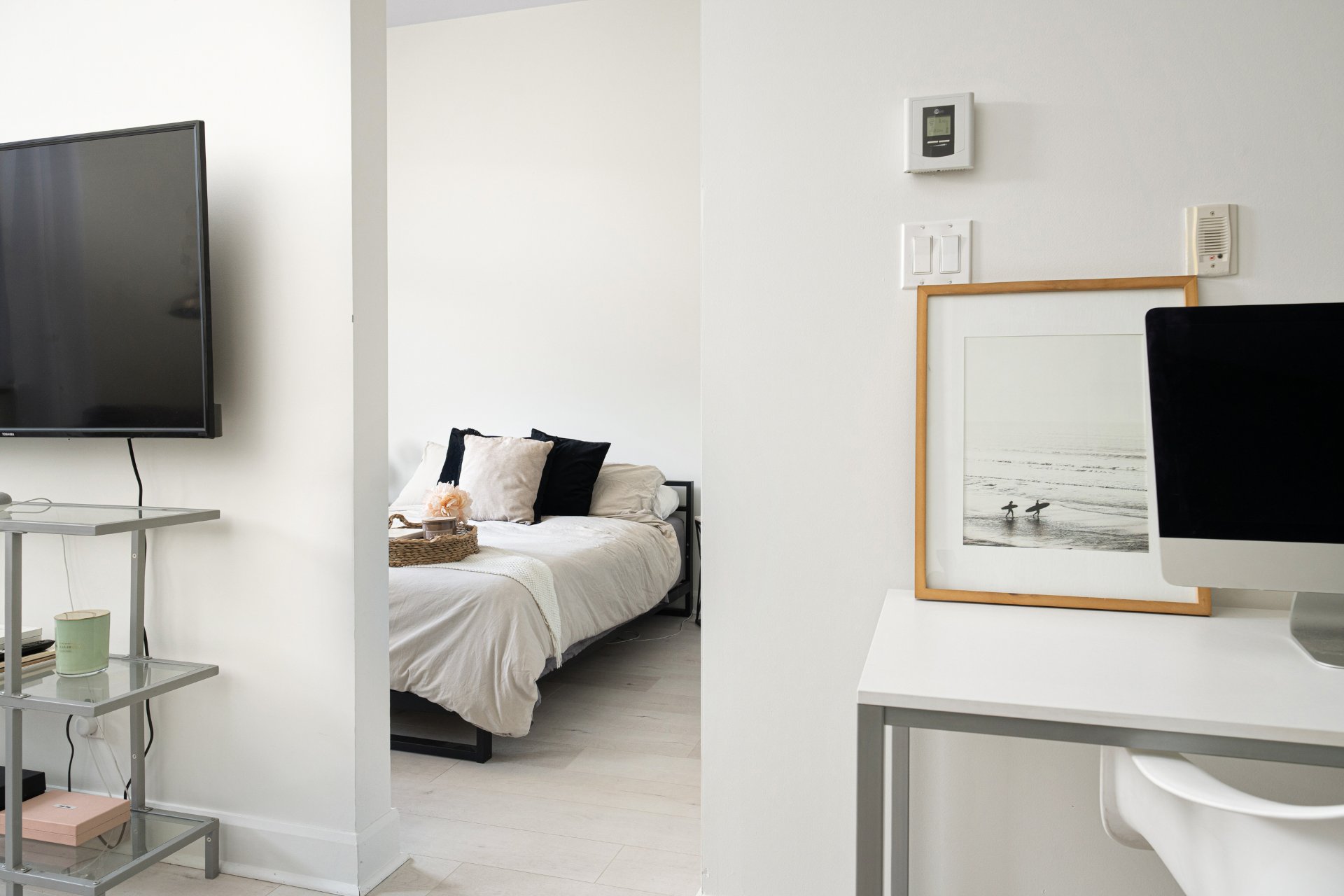
Primary bedroom
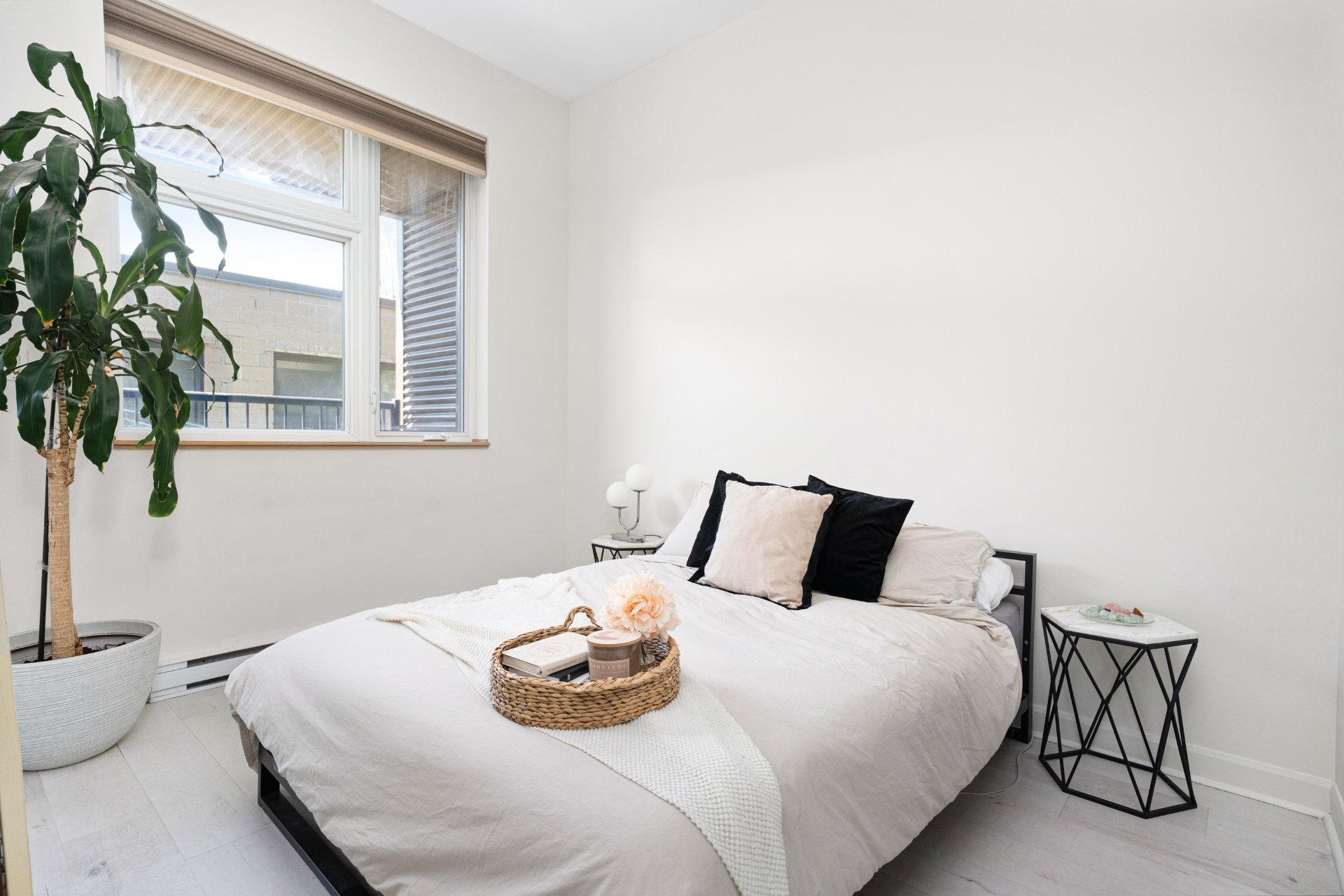
Primary bedroom
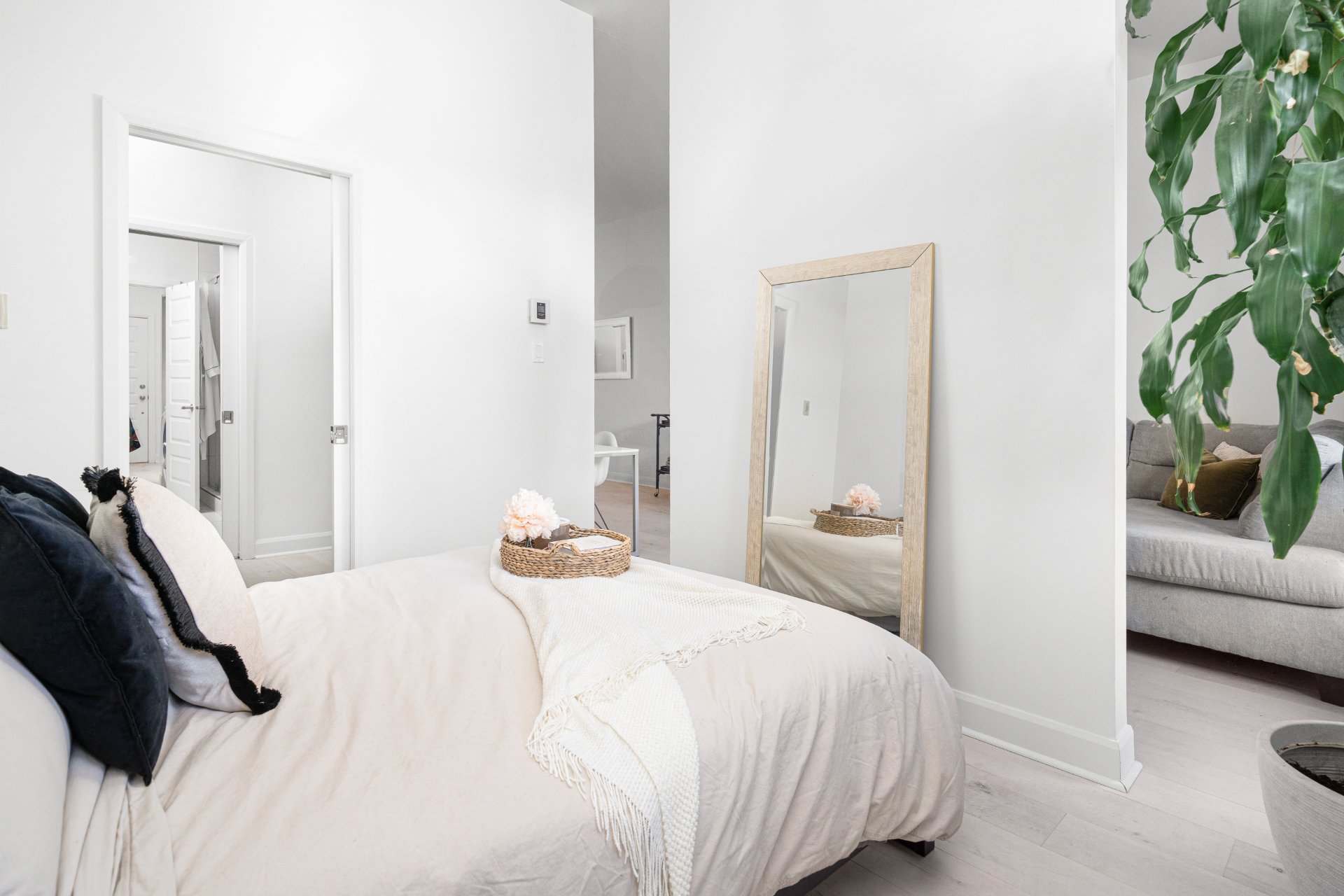
Primary bedroom
|
|
Description
Welcome to Usine 51 -- where loft-style charm meets modern comfort in the heart of Hochelaga. This bright 1-bedroom condo features 11-ft ceilings, contemporary cream-coloured floors, a generous walk-thru closet, dark stainless appliances, and a private balcony overlooking a peaceful ruelle verte. Enjoy a rooftop terrace with stunning views of the Olympic Stadium and fireworks. Steps from Préfontaine metro, Marché Maisonneuve, parks, and shops. A stylish, turnkey space in a vibrant, walkable community, easy street parking for guests and garage parking available for rent. This is condo living at its finest, schedule your visit today!
Welcome to the iconic Usine 51 -- where industrial charm
meets contemporary design.
Located in the heart of Hochelaga, this beautifully
maintained unit offers a refined blend of industrial
character and modern comfort.
Boasting impressive 11-foot ceilings, the space is flooded
with natural light and enhanced by contemporary
cream-coloured flooring (installed in 2020), giving the
condo an open, loft-like ambiance. The layout is well
thought out, offering fluid circulation with distinct
living zones.
Key features include:
- A generous walk-thru closet, connecting the primary
bedroom to the bathroom
- Dark stainless steel appliances
- A freshly painted interior
- A private balcony overlooking the landscaped "ruelle
verte", providing a quiet and inviting outdoor retreat.
- Storage locker
Residents of Usine 51 can also enjoy access to a
spectacular rooftop terrace with panoramic views of the
Olympic Stadium, Mount Royal and Jacques Cartier
Bridge--ideal for summer evenings and fireworks displays.
Conveniently located near:
- Préfontaine metro (5 mins walk)
- Marché Maisonneuve
- Olympic park
- Angus Shops
- Promenade Ontario
- Parks and bike paths
This turnkey property is ideal for professionals,
first-time buyers, those seeking a pied-à-terre in a
vibrant urban setting, and anyone seeking style,
tranquility, and vibrant community living. With easy street
parking for guests, this is condo living at its finest.
** Garage parking available for rent for $160/month
meets contemporary design.
Located in the heart of Hochelaga, this beautifully
maintained unit offers a refined blend of industrial
character and modern comfort.
Boasting impressive 11-foot ceilings, the space is flooded
with natural light and enhanced by contemporary
cream-coloured flooring (installed in 2020), giving the
condo an open, loft-like ambiance. The layout is well
thought out, offering fluid circulation with distinct
living zones.
Key features include:
- A generous walk-thru closet, connecting the primary
bedroom to the bathroom
- Dark stainless steel appliances
- A freshly painted interior
- A private balcony overlooking the landscaped "ruelle
verte", providing a quiet and inviting outdoor retreat.
- Storage locker
Residents of Usine 51 can also enjoy access to a
spectacular rooftop terrace with panoramic views of the
Olympic Stadium, Mount Royal and Jacques Cartier
Bridge--ideal for summer evenings and fireworks displays.
Conveniently located near:
- Préfontaine metro (5 mins walk)
- Marché Maisonneuve
- Olympic park
- Angus Shops
- Promenade Ontario
- Parks and bike paths
This turnkey property is ideal for professionals,
first-time buyers, those seeking a pied-à-terre in a
vibrant urban setting, and anyone seeking style,
tranquility, and vibrant community living. With easy street
parking for guests, this is condo living at its finest.
** Garage parking available for rent for $160/month
Inclusions: Refrigerator, stove, dishwasher, washer, dryer, curtains and blinds, light fixtures
Exclusions : N/A
| BUILDING | |
|---|---|
| Type | Apartment |
| Style | |
| Dimensions | 0x0 |
| Lot Size | 0 |
| EXPENSES | |
|---|---|
| Co-ownership fees | $ 4176 / year |
| Municipal Taxes (2025) | $ 2361 / year |
| School taxes (2024) | $ 267 / year |
|
ROOM DETAILS |
|||
|---|---|---|---|
| Room | Dimensions | Level | Flooring |
| Living room | 9.9 x 21.3 P | 2nd Floor | |
| Dining room | 9.10 x 10.6 P | 2nd Floor | |
| Kitchen | 11.8 x 9.4 P | 2nd Floor | |
| Primary bedroom | 8.9 x 11.5 P | 2nd Floor | |
| Walk-in closet | 8.9 x 6.3 P | 2nd Floor | |
| Bathroom | 8.9 x 9.5 P | 2nd Floor | |
| Hallway | 4.11 x 13.0 P | 2nd Floor | |
|
CHARACTERISTICS |
|
|---|---|
| Proximity | Bicycle path, Daycare centre, Elementary school, High school, Highway, Hospital, Park - green area, University |
| Heating system | Electric baseboard units |
| Heating energy | Electricity |
| Parking | Garage |
| Sewage system | Municipal sewer |
| Water supply | Municipality |
| Zoning | Residential |
| Available services | Roof terrace |
| Equipment available | Wall-mounted air conditioning |
| Rental appliances | Water heater |