1555 Av. Van Horne, Montréal (Outremont), QC H2N1C8 $5,000,000
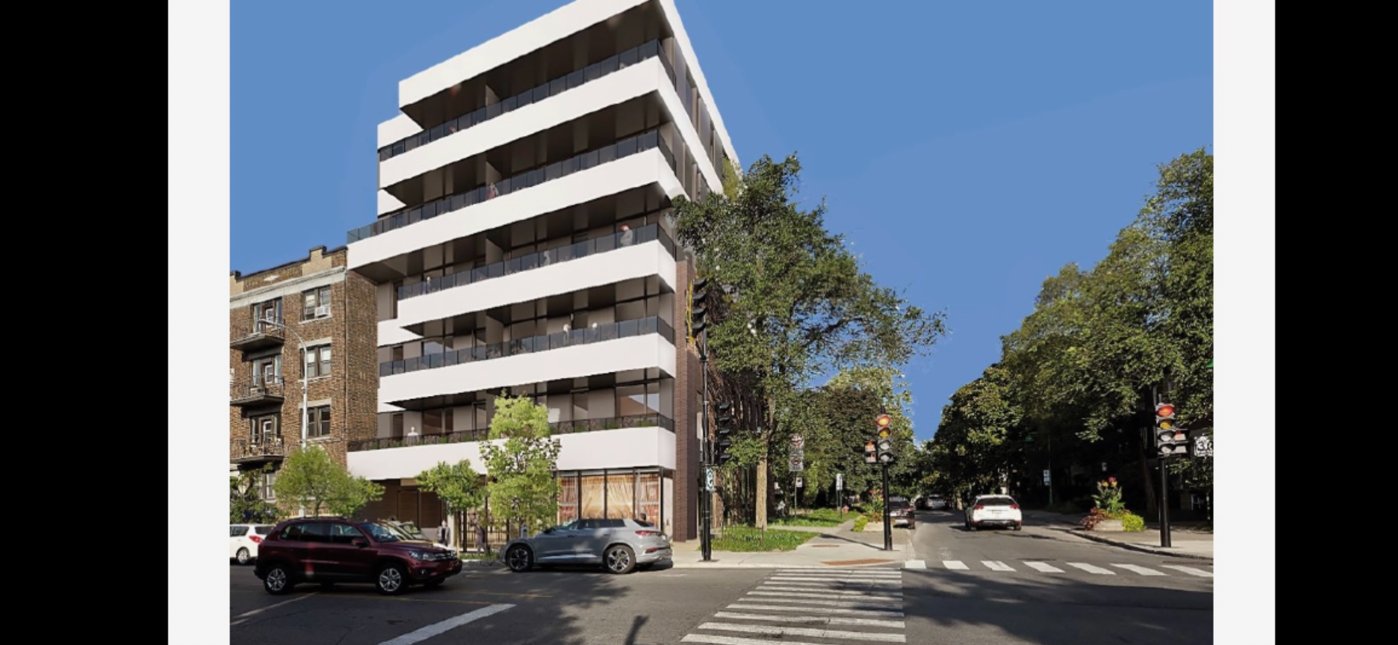
Other
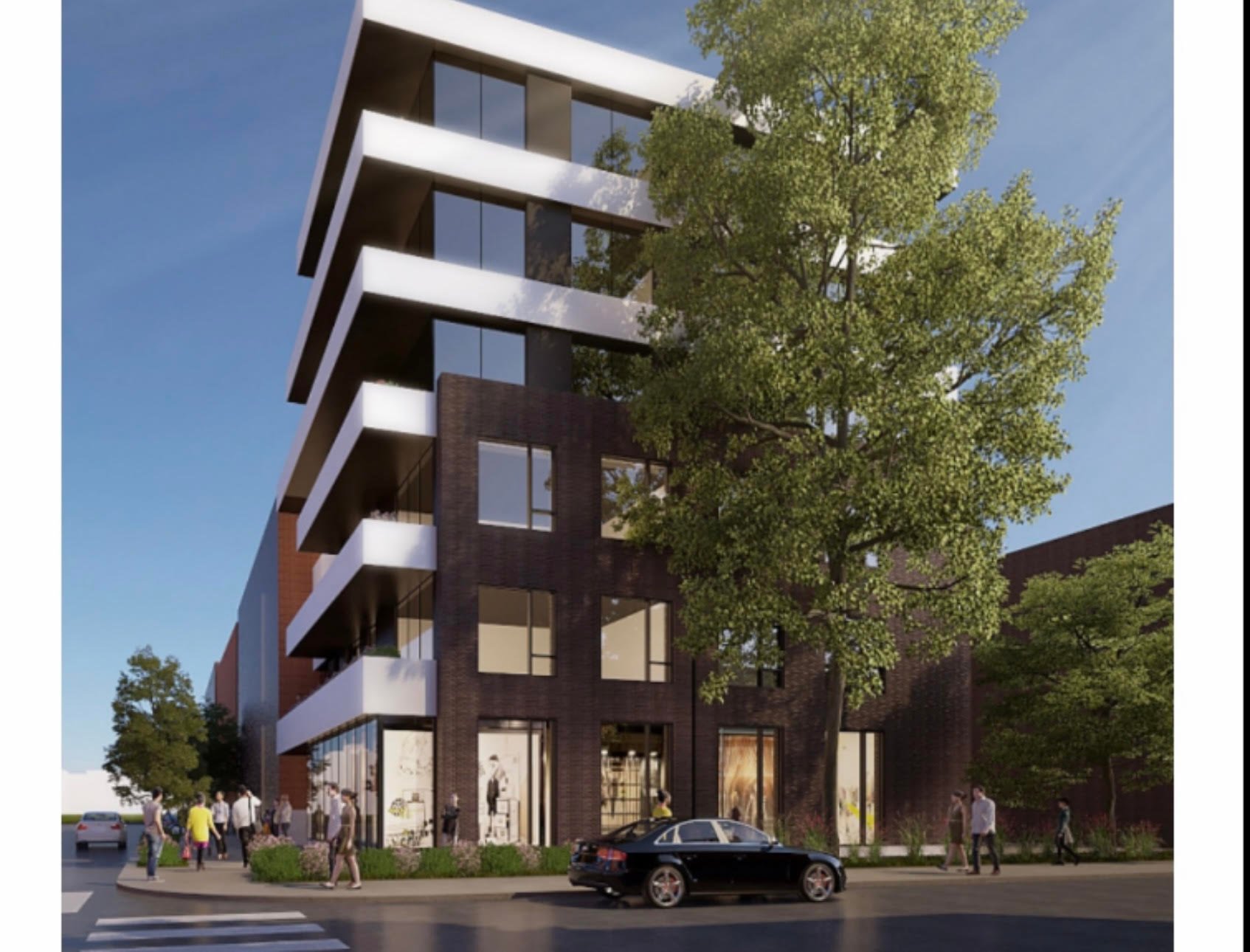
Other
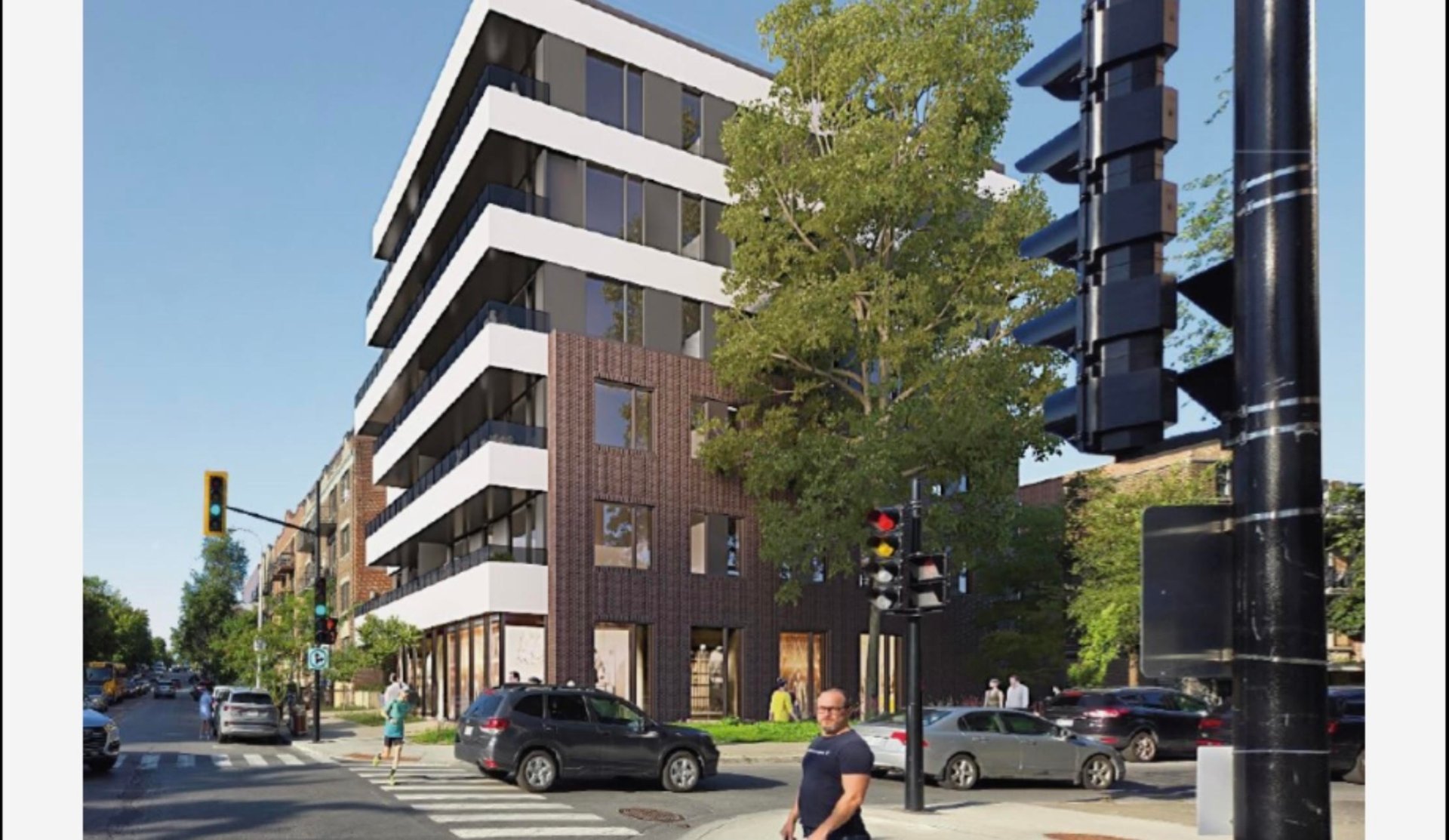
Other
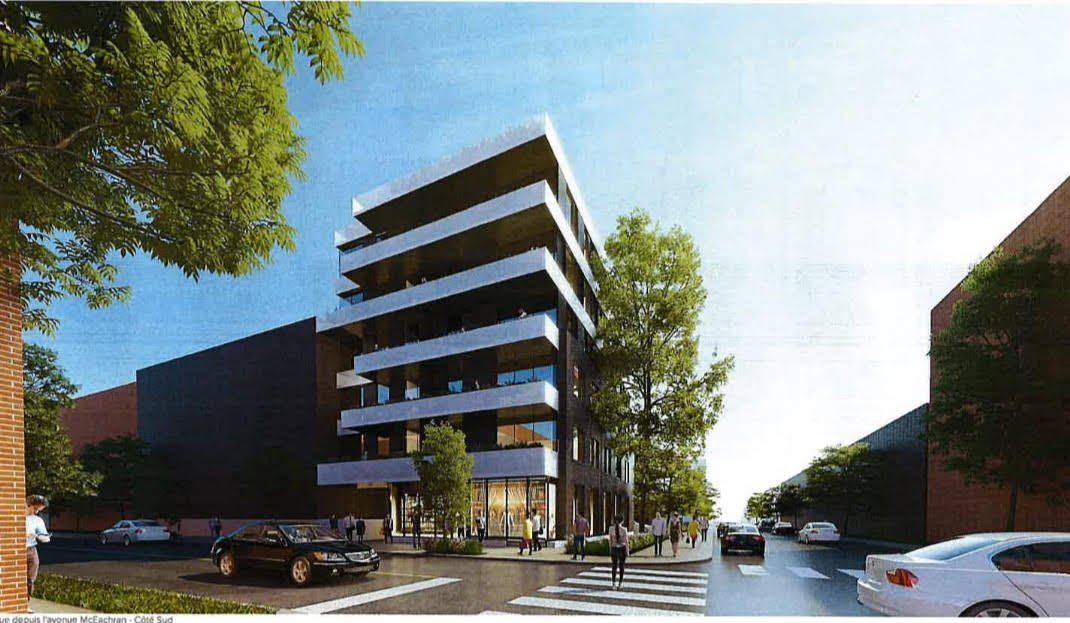
Other
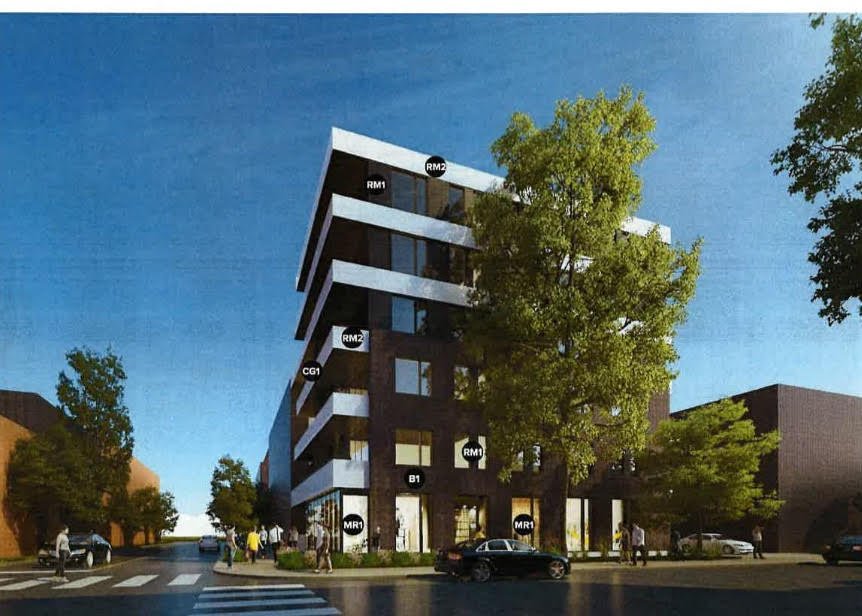
Other
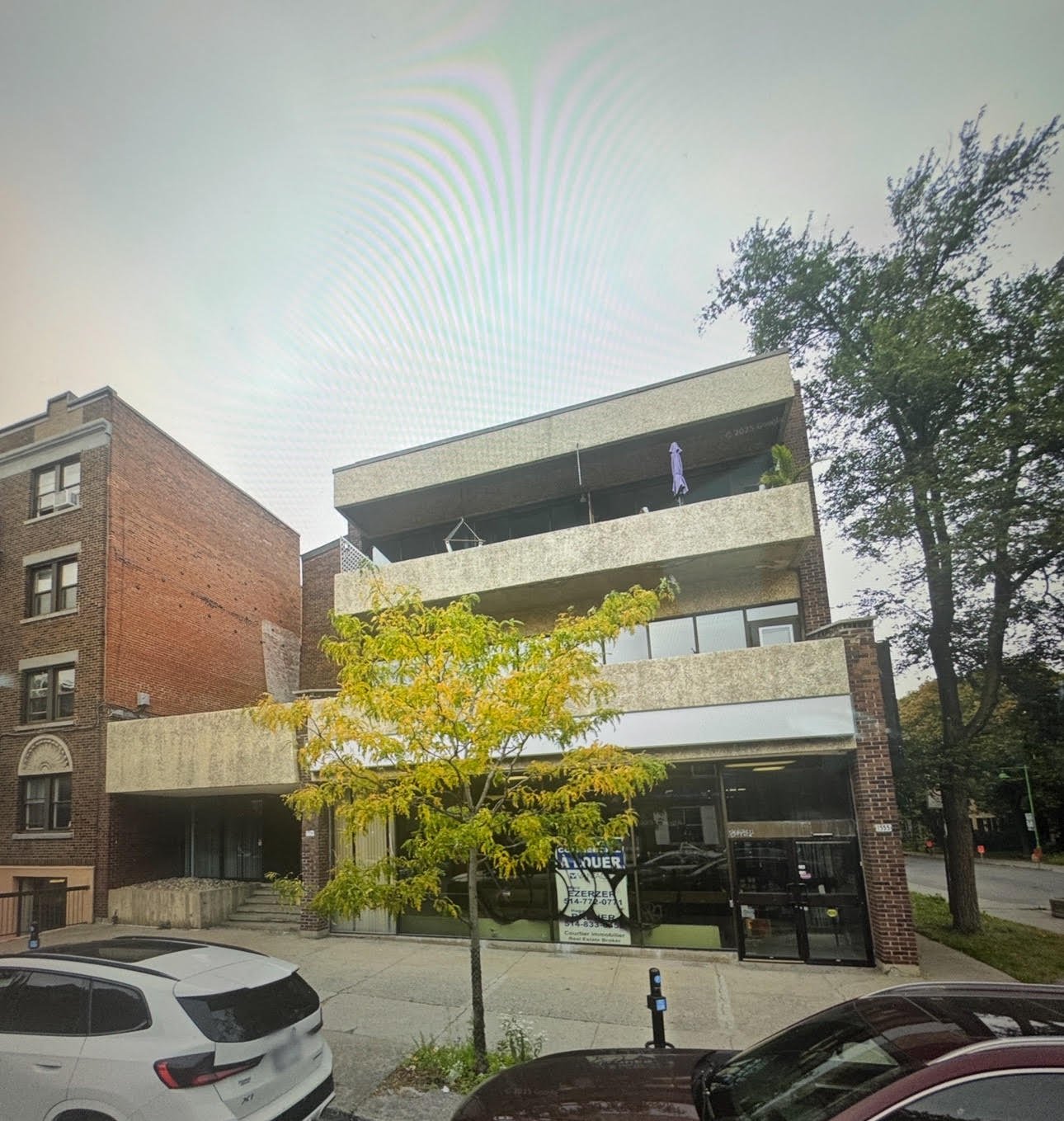
Exterior
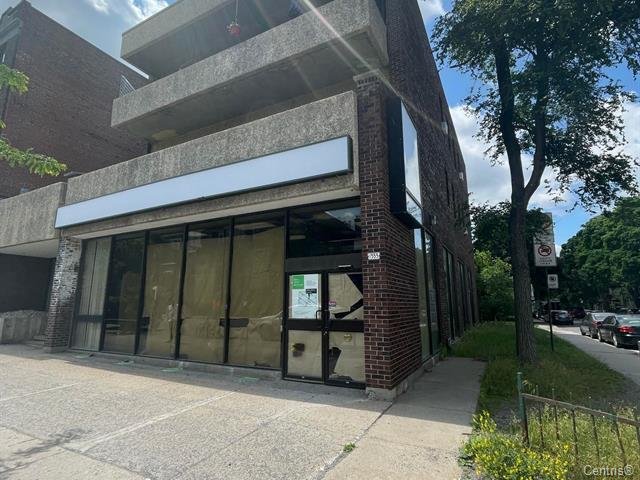
Exterior
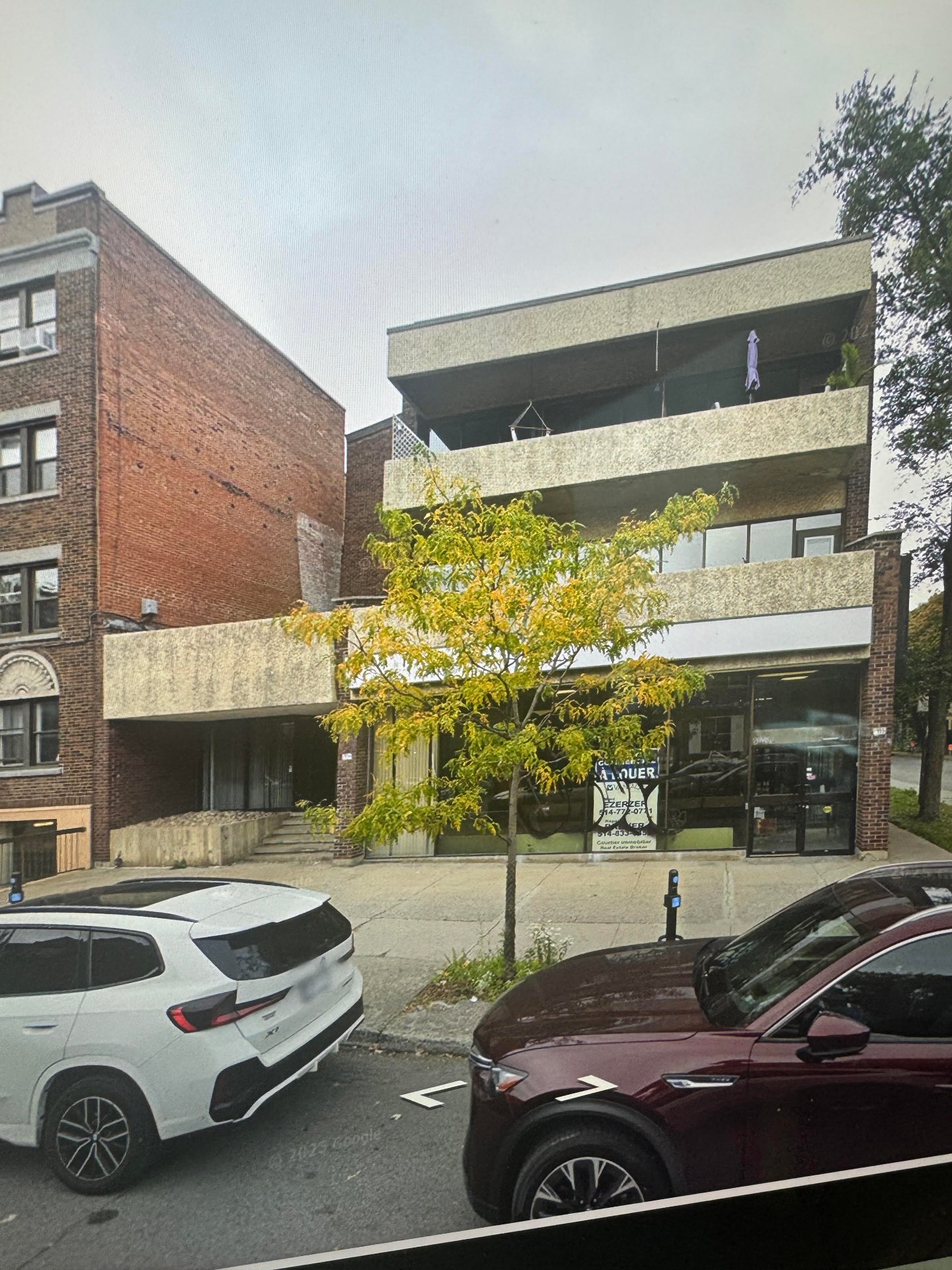
Exterior
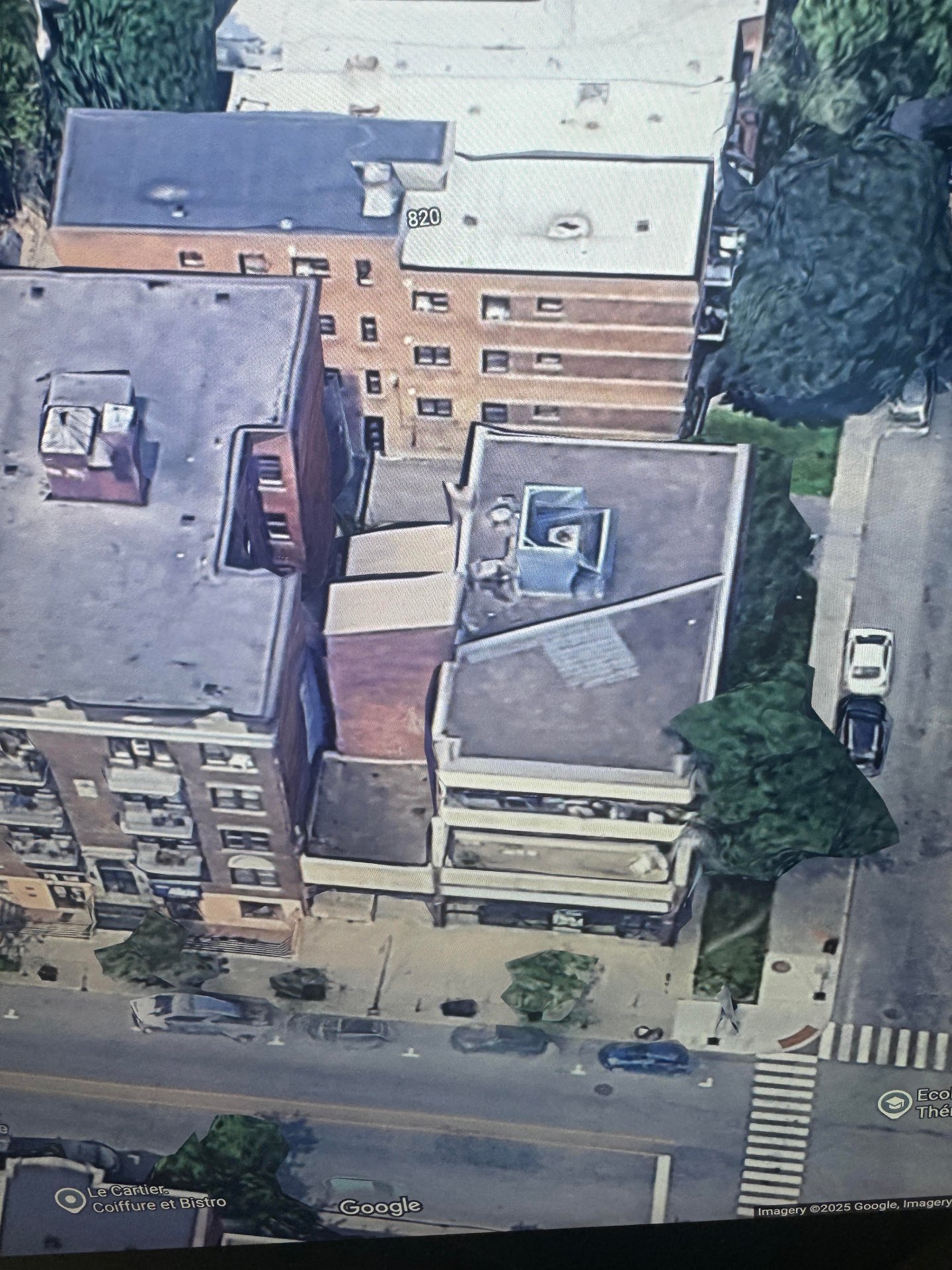
Aerial photo
|
|
Description
All offers must be submitted as of Monday, September 8, and will be responded on Thursday, September 18. Opportunity Outremont development opportunity! Corner site with approved plans for a 6-storey mixed-use project designed by ACDF Architecture. Full concrete build and fully compliant with zoning and CCU approved -- shovel-ready to build. The Plan features: 25 residential units + ground-floor commercial space Preserved red brick façade with modern extension 4 indoor parking + 12 bicycle spaces Land area: 5,410 sq. ft. Strong projected refinance value ($14.5M CMHC) A rare turnkey project in one of Montreal's most prestigious boroughs.
Prime Development Opportunity Builders & Investors
Welcome!!! All offers must be submitted as of Monday,
September 8, and will be responded to no later than end of
day Thursday, September 18 (10 days to submit your offers).
Exceptional development opportunity on a fully concrete
building located at the corner of Van Horne and McEachran
avenues in Outremont. This property comes with fully
approved architectural plans designed by ACDF Architecture,
one of Montreal's most recognized firms. The project is
construction-ready (shovel-ready), having already received
zoning conformity and CCU approval.
Building Type: 6-storey mixed-use building
Residential Units: 25 high-quality units
Commercial Space: Ground floor retail unit
Design Features: Preservation of existing red brick façade
on McEachran with a modern vertical extension including
translucent cérafrit glass balconies.
Zoning & Compliance
Lot Area: 5,410 sq. ft. (502.6 m²)
Site Coverage: 77% (max allowed 100%)
Coefficient d'occupation des sols (COS): 3.73 (max allowed
4.0)
Green Space: 25% (min required 20%)
Height: 6 storeys (compliant with 5--6 storey limit)
Parking & Amenities
4 indoor parking spaces
12 bicycle parking spaces (with repair station -- exceeding
borough requirements)
On-site garbage management in a protected alcove
Investment Budget (Preliminary)
Acquisition: $5,000,000
Construction: $5,000,000
Soft Costs: $700,000 + $300,000
Total Estimated Cost: $11,000,000
Projected CMHC Refinance
Residential (25 units @ $500,000/door): $12,500,000
Commercial Unit: $2,000,000
Total Projected Refinance Value: $14,500,000
Supporting Documentation Available
Complete architectural plans
Detailed floor plans (basement, ground floor, levels 2--6)
Renderings and material palettes
CCU approval documentation
Summary:
A prime Outremont development project, already approved and
de-risked, with strong projected financial returns. This is
a turnkey investment opportunity for developers looking to
move quickly into construction without zoning or approval
delays.
Welcome!!! All offers must be submitted as of Monday,
September 8, and will be responded to no later than end of
day Thursday, September 18 (10 days to submit your offers).
Exceptional development opportunity on a fully concrete
building located at the corner of Van Horne and McEachran
avenues in Outremont. This property comes with fully
approved architectural plans designed by ACDF Architecture,
one of Montreal's most recognized firms. The project is
construction-ready (shovel-ready), having already received
zoning conformity and CCU approval.
Building Type: 6-storey mixed-use building
Residential Units: 25 high-quality units
Commercial Space: Ground floor retail unit
Design Features: Preservation of existing red brick façade
on McEachran with a modern vertical extension including
translucent cérafrit glass balconies.
Zoning & Compliance
Lot Area: 5,410 sq. ft. (502.6 m²)
Site Coverage: 77% (max allowed 100%)
Coefficient d'occupation des sols (COS): 3.73 (max allowed
4.0)
Green Space: 25% (min required 20%)
Height: 6 storeys (compliant with 5--6 storey limit)
Parking & Amenities
4 indoor parking spaces
12 bicycle parking spaces (with repair station -- exceeding
borough requirements)
On-site garbage management in a protected alcove
Investment Budget (Preliminary)
Acquisition: $5,000,000
Construction: $5,000,000
Soft Costs: $700,000 + $300,000
Total Estimated Cost: $11,000,000
Projected CMHC Refinance
Residential (25 units @ $500,000/door): $12,500,000
Commercial Unit: $2,000,000
Total Projected Refinance Value: $14,500,000
Supporting Documentation Available
Complete architectural plans
Detailed floor plans (basement, ground floor, levels 2--6)
Renderings and material palettes
CCU approval documentation
Summary:
A prime Outremont development project, already approved and
de-risked, with strong projected financial returns. This is
a turnkey investment opportunity for developers looking to
move quickly into construction without zoning or approval
delays.
Inclusions: As per the residential leases
Exclusions : As per the residential leases
| BUILDING | |
|---|---|
| Type | |
| Style | Attached |
| Dimensions | 100x54.1 P |
| Lot Size | 5410 PC |
| EXPENSES | |
|---|---|
| Municipal Taxes (2025) | $ 32114 / year |
| School taxes (2025) | $ 1925 / year |
|
ROOM DETAILS |
|||
|---|---|---|---|
| Room | Dimensions | Level | Flooring |
| N/A | |||
|
CHARACTERISTICS |
|
|---|---|
| Siding | Brick |
| Proximity | Cegep, Daycare centre, Elementary school, High school, Hospital, Park - green area, Public transport, University |
| Zoning | Commercial, Residential |
| Sewage system | Municipal sewer |
| Water supply | Municipality |
| Parking | Outdoor |
| Foundation | Poured concrete |