1509 Rue Sherbrooke O., Montréal (Ville-Marie), QC H3G1M1 $775,000
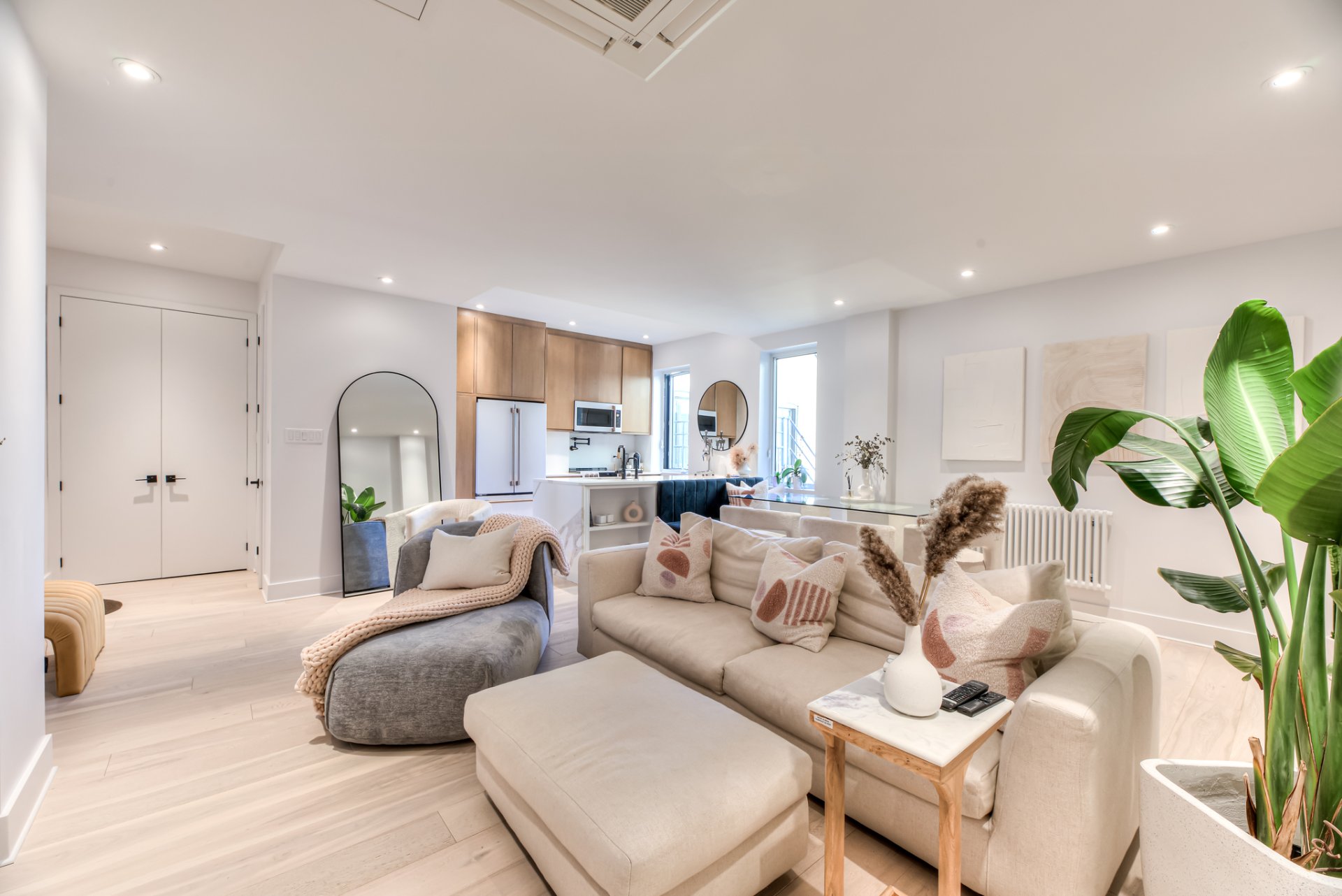
Living room
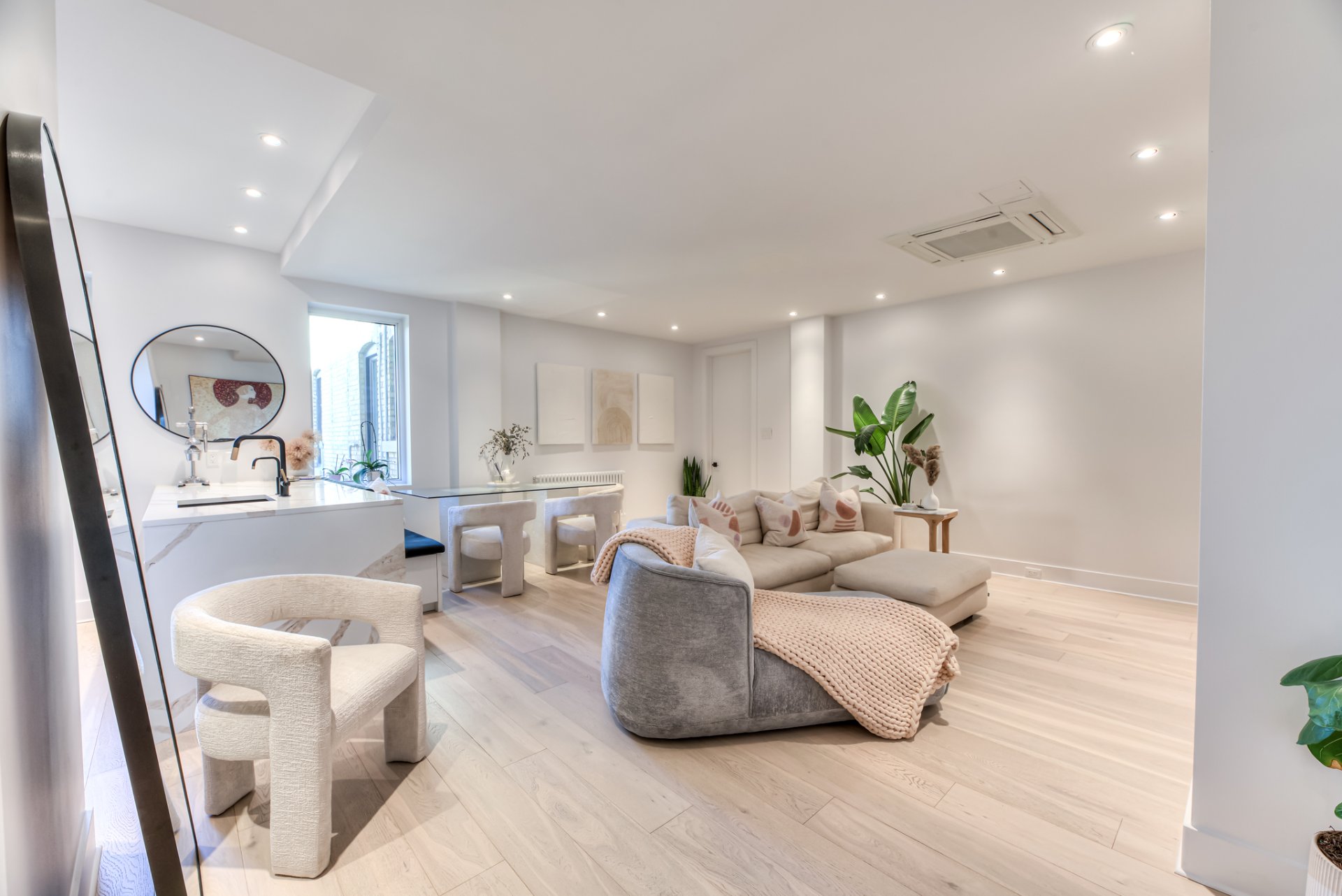
Living room
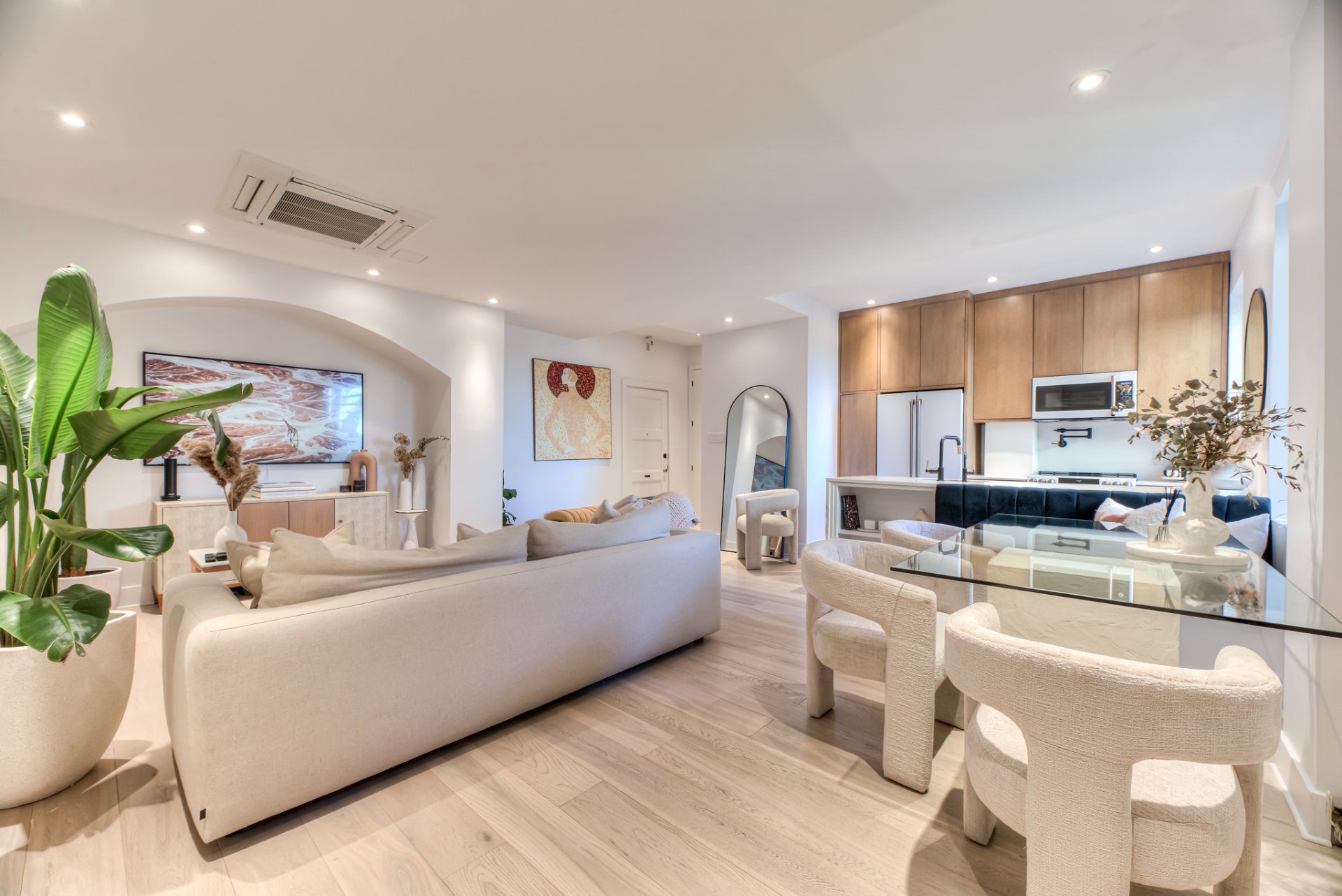
Living room
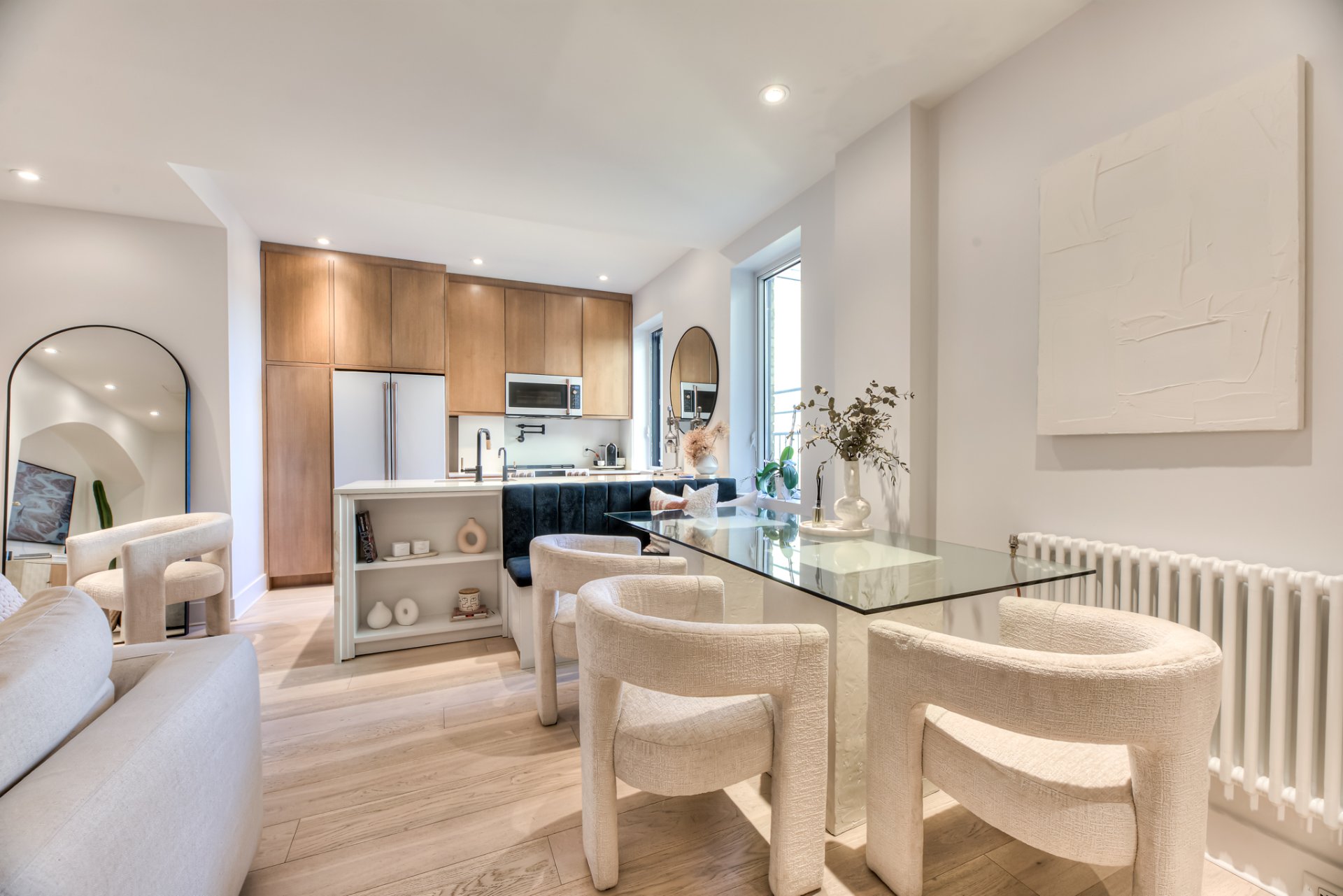
Dining room
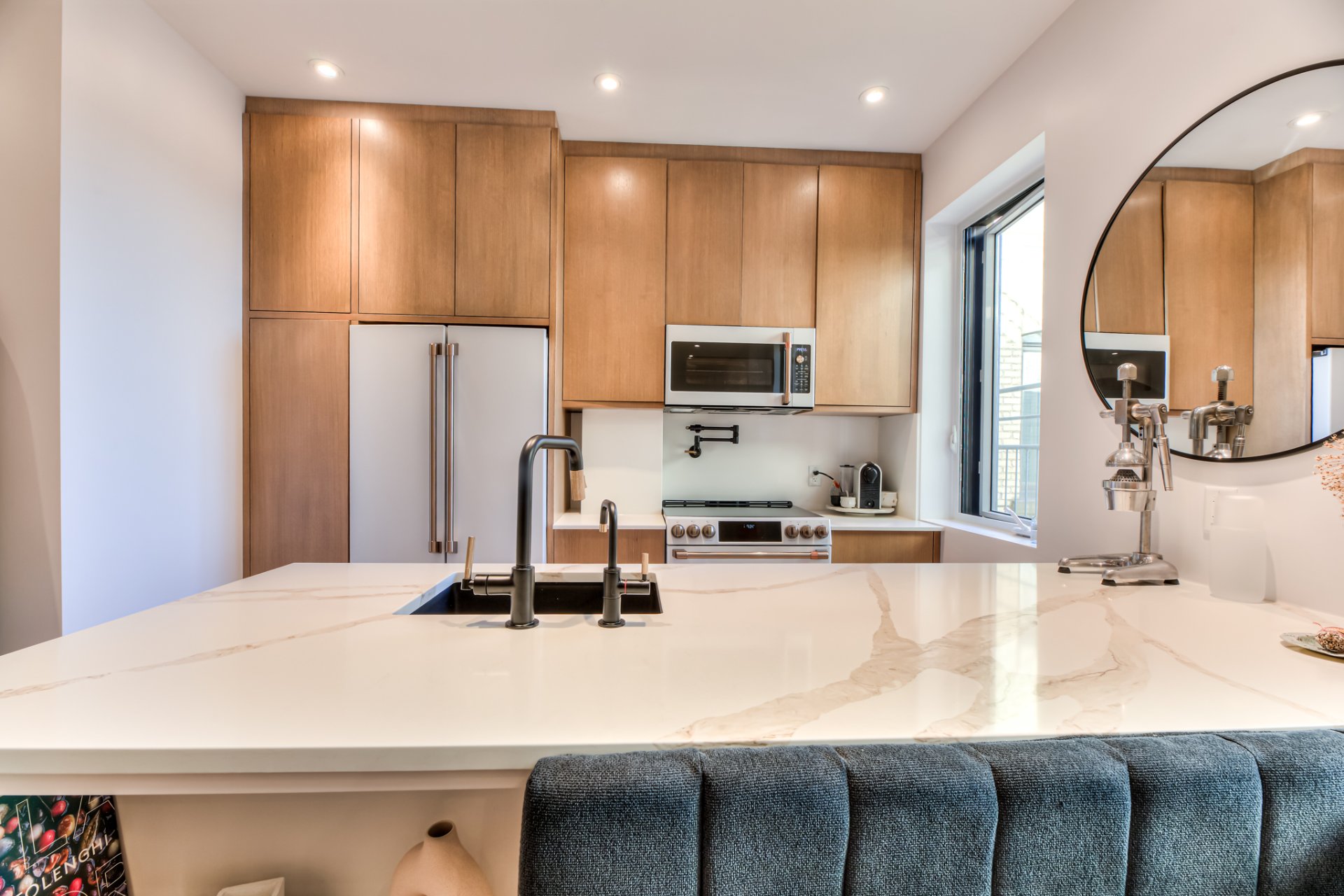
Kitchen
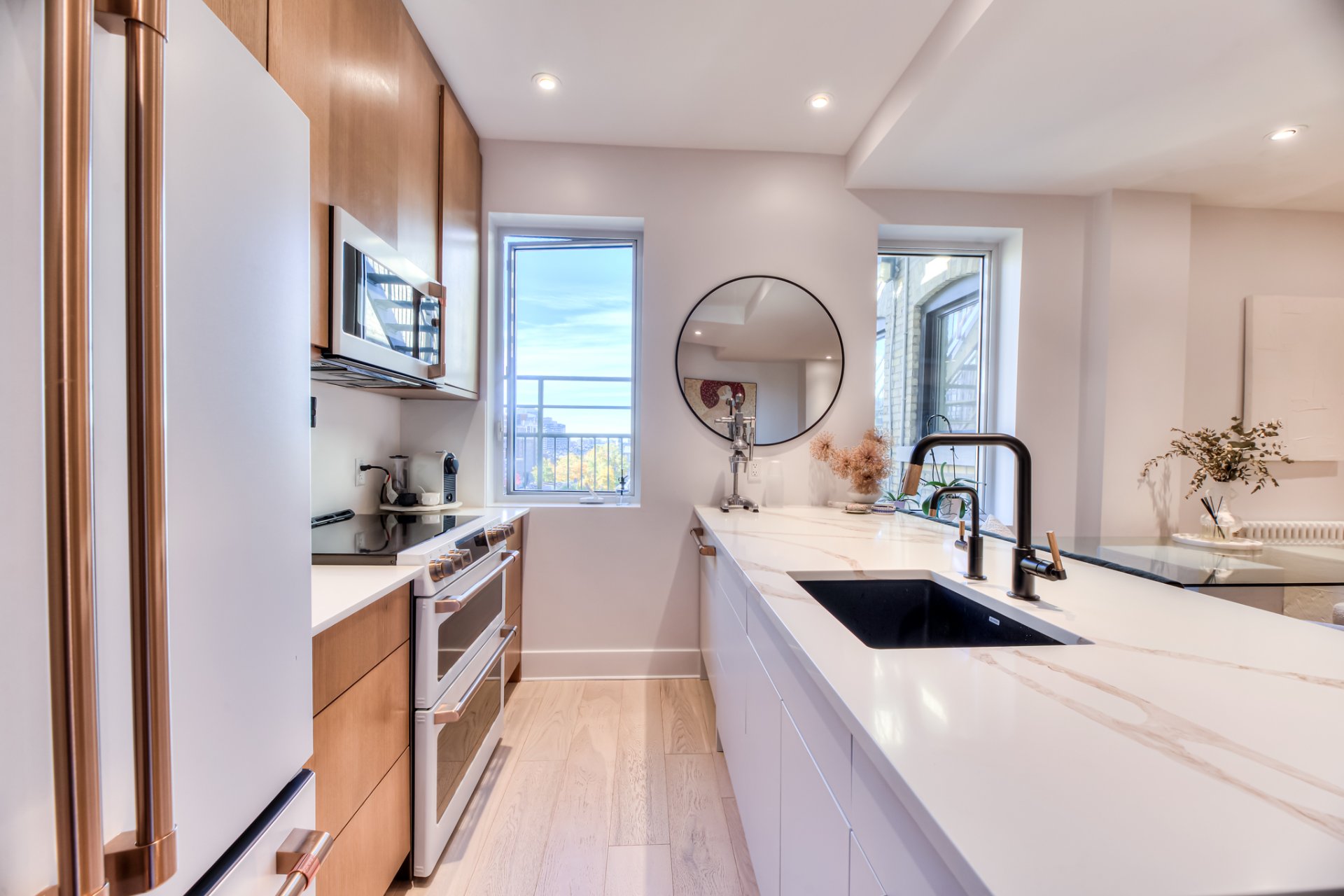
Kitchen
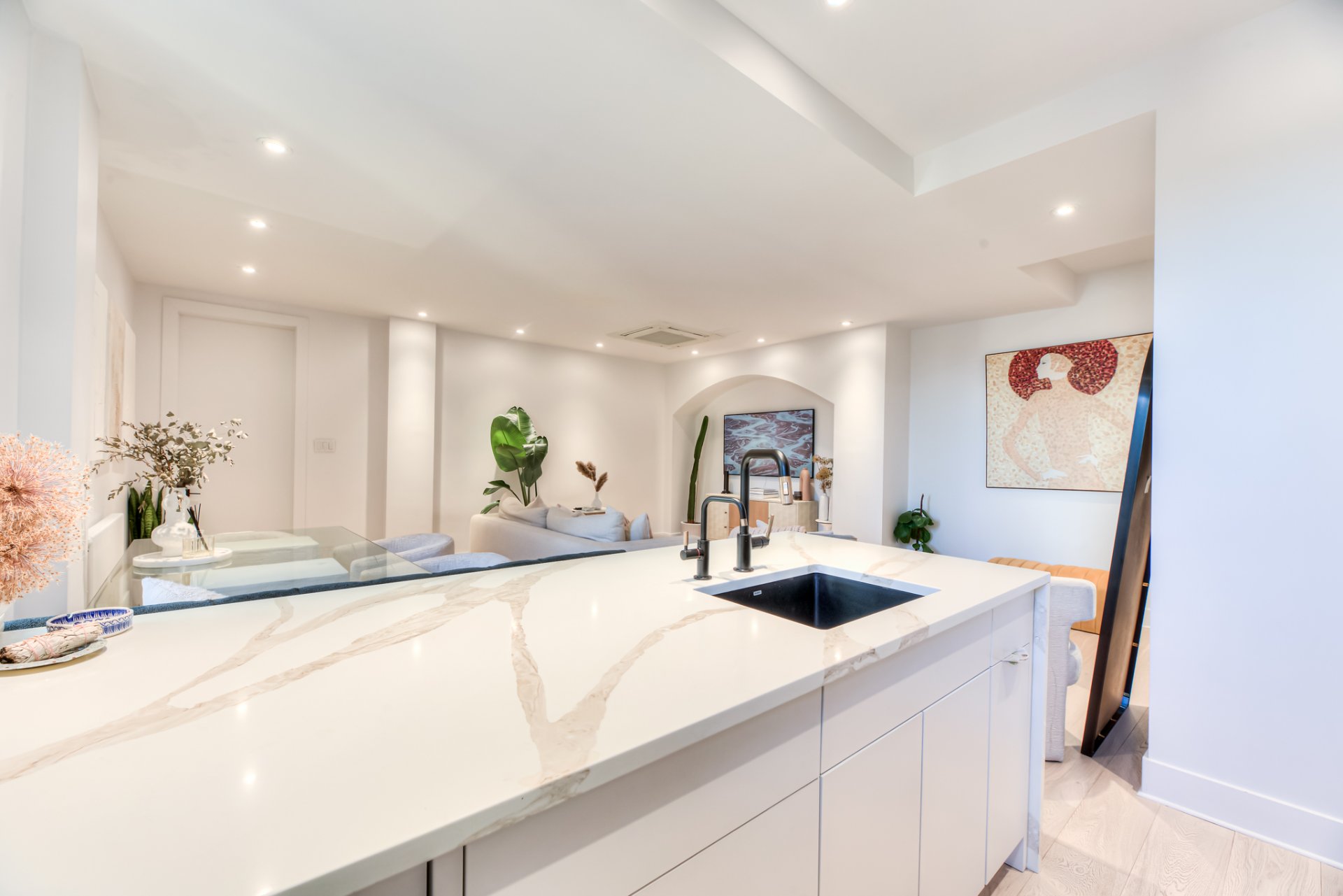
Kitchen
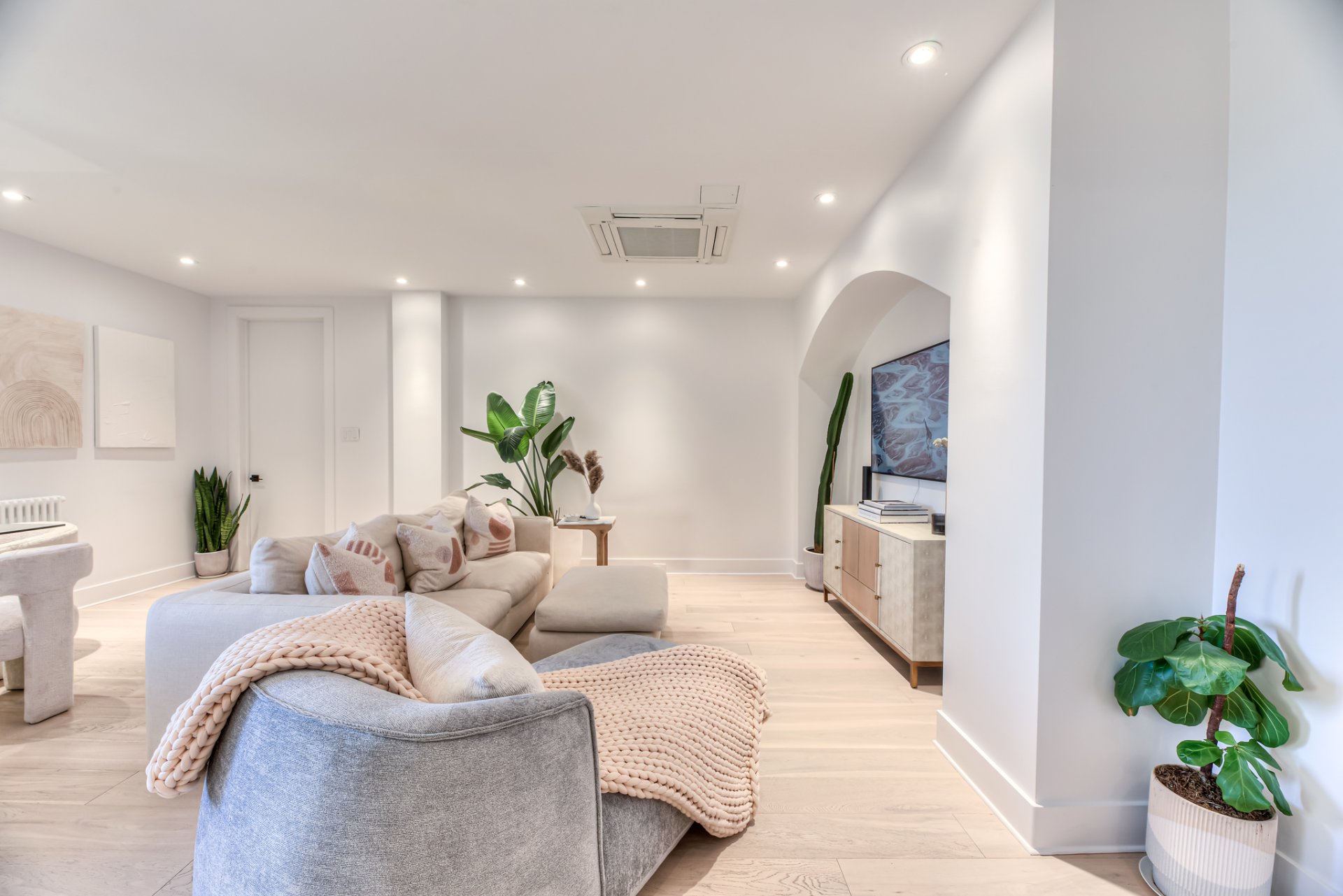
Living room
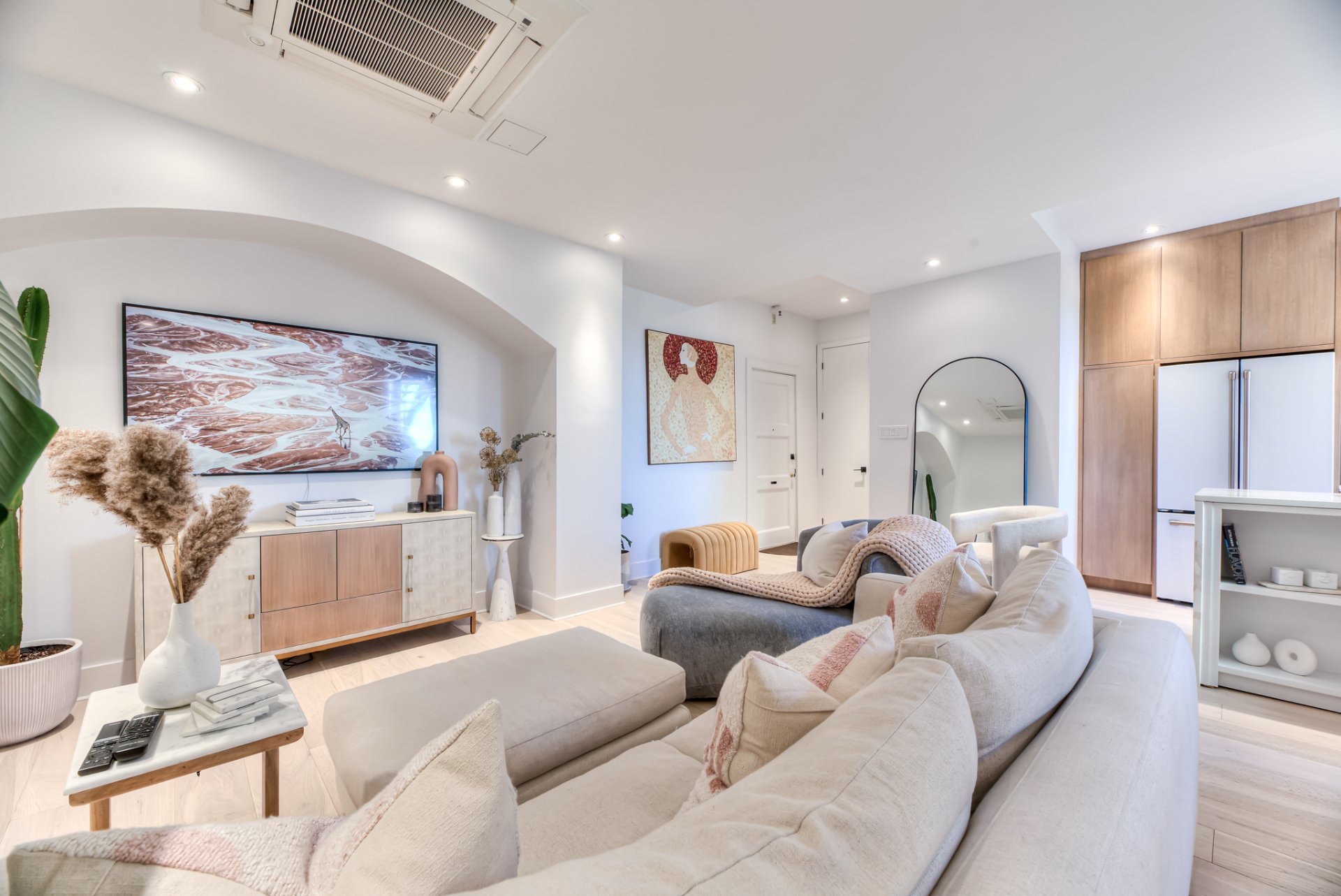
Living room
|
|
Description
Fully renovated from A to Z, this chic 1-bedroom at Le Linton offers luxury living in the heart of the Golden Square Mile. Spacious layout, high-end finishes, and historic charm meet modern elegance in this prestigious co-op. A rare gem in one of Montreal's most iconic addresses.
About the condo:
-Spacious, open concept layout
-Fully renovated from A-Z
-All new wood floors
-All new walls, ceilings
-All new electrical and plumbing
-Open concept, brand new kitchen. Stone countertops, high
end appliances, pot filler above stove - very well thought
out !
-New powder room
-New bathroom, with heated floors, steam shower. High end
faucets and materials.
-Spacious master bedroom with large walk in closet.
-New AC unit
-Locker and garage included
About the building:
-Le Linton: A luxury co-op located in the heart of the
Golden Square Mile. Steps from all services and amenities,
museums, Montreals finest restaurants, boutiques and more.
Close proximity to Mcgill and Concordia university.
-Very well managed building, with in house management.
Common charges have not changed in apx 5 years, and no
assessments
Other declarations and conditons:
-5992 Shares, apx 890sqft gross
-No certificate of location
-Buyer to be approved by the board of directors of the
Linton Apartments Inc . 2 letters of reference are required.
-The transfer of shares is to be signed in front of a
representative of Linton Apartments Inc. The cost of the
transfer of shares is borne by the buyer. Apx $2500 for
transfer fees and AMF fee $293.
-1% fee payable by buyer toward contribution to the
building maintenance fund, due at closing.
-Flexible occupancy possible
-All offers to be accompanied by a signed sellers
declaration
-Monthly fees include the city and school tax, heating,
cable and internet, 24h concierge, on site administration,
heating and maintenance of the common areas, gym and
stunning rooftop terrace.
-Spacious, open concept layout
-Fully renovated from A-Z
-All new wood floors
-All new walls, ceilings
-All new electrical and plumbing
-Open concept, brand new kitchen. Stone countertops, high
end appliances, pot filler above stove - very well thought
out !
-New powder room
-New bathroom, with heated floors, steam shower. High end
faucets and materials.
-Spacious master bedroom with large walk in closet.
-New AC unit
-Locker and garage included
About the building:
-Le Linton: A luxury co-op located in the heart of the
Golden Square Mile. Steps from all services and amenities,
museums, Montreals finest restaurants, boutiques and more.
Close proximity to Mcgill and Concordia university.
-Very well managed building, with in house management.
Common charges have not changed in apx 5 years, and no
assessments
Other declarations and conditons:
-5992 Shares, apx 890sqft gross
-No certificate of location
-Buyer to be approved by the board of directors of the
Linton Apartments Inc . 2 letters of reference are required.
-The transfer of shares is to be signed in front of a
representative of Linton Apartments Inc. The cost of the
transfer of shares is borne by the buyer. Apx $2500 for
transfer fees and AMF fee $293.
-1% fee payable by buyer toward contribution to the
building maintenance fund, due at closing.
-Flexible occupancy possible
-All offers to be accompanied by a signed sellers
declaration
-Monthly fees include the city and school tax, heating,
cable and internet, 24h concierge, on site administration,
heating and maintenance of the common areas, gym and
stunning rooftop terrace.
Inclusions: Fridge, stove, dishwasher, washer, dryer, light fixtures of a permanent nature, built in closet system, internet + cable
Exclusions : N/A
| BUILDING | |
|---|---|
| Type | Apartment |
| Style | Detached |
| Dimensions | 0x0 |
| Lot Size | 0 |
| EXPENSES | |
|---|---|
| Co-ownership fees | $ 13332 / year |
| Municipal Taxes | $ 0 / year |
| School taxes | $ 0 / year |
|
ROOM DETAILS |
|||
|---|---|---|---|
| Room | Dimensions | Level | Flooring |
| Living room | 19.6 x 11.1 P | AU | Wood |
| Other | 13.6 x 10.4 P | AU | Wood |
| Primary bedroom | 14.0 x 9.7 P | AU | Wood |
| Walk-in closet | 14.0 x 3.5 P | AU | Wood |
| Bathroom | 9.10 x 5.3 P | AU | Ceramic tiles |
| Washroom | 4.1 x 3.10 P | AU | Wood |
| Other | 4.7 x 4.6 P | AU | Wood |
|
CHARACTERISTICS |
|
|---|---|
| Bathroom / Washroom | Adjoining to primary bedroom |
| Garage | Attached, Fitted, Heated, Single width |
| Proximity | Bicycle path, Cegep, Daycare centre, Elementary school, High school, Highway, Hospital, Park - green area, Public transport, University |
| Parking | Garage |
| Heating system | Hot water |
| Sewage system | Municipal sewer |
| Water supply | Municipality |
| Zoning | Residential |
| Available services | Roof terrace |
| Equipment available | Wall-mounted air conditioning |