1400 Rue Ottawa, Montréal (Le Sud-Ouest), QC H3C0Y9 $665,000
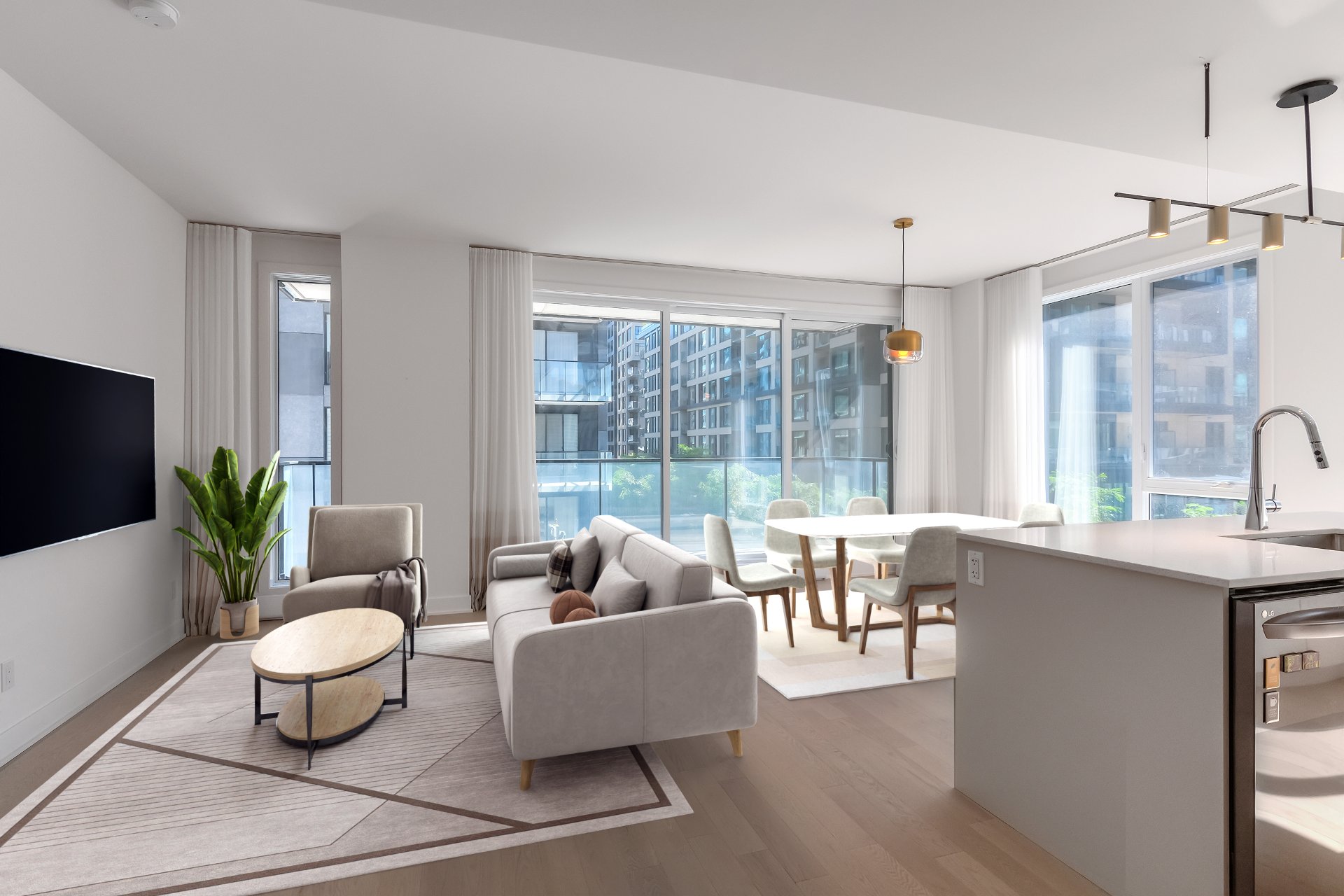
Living room
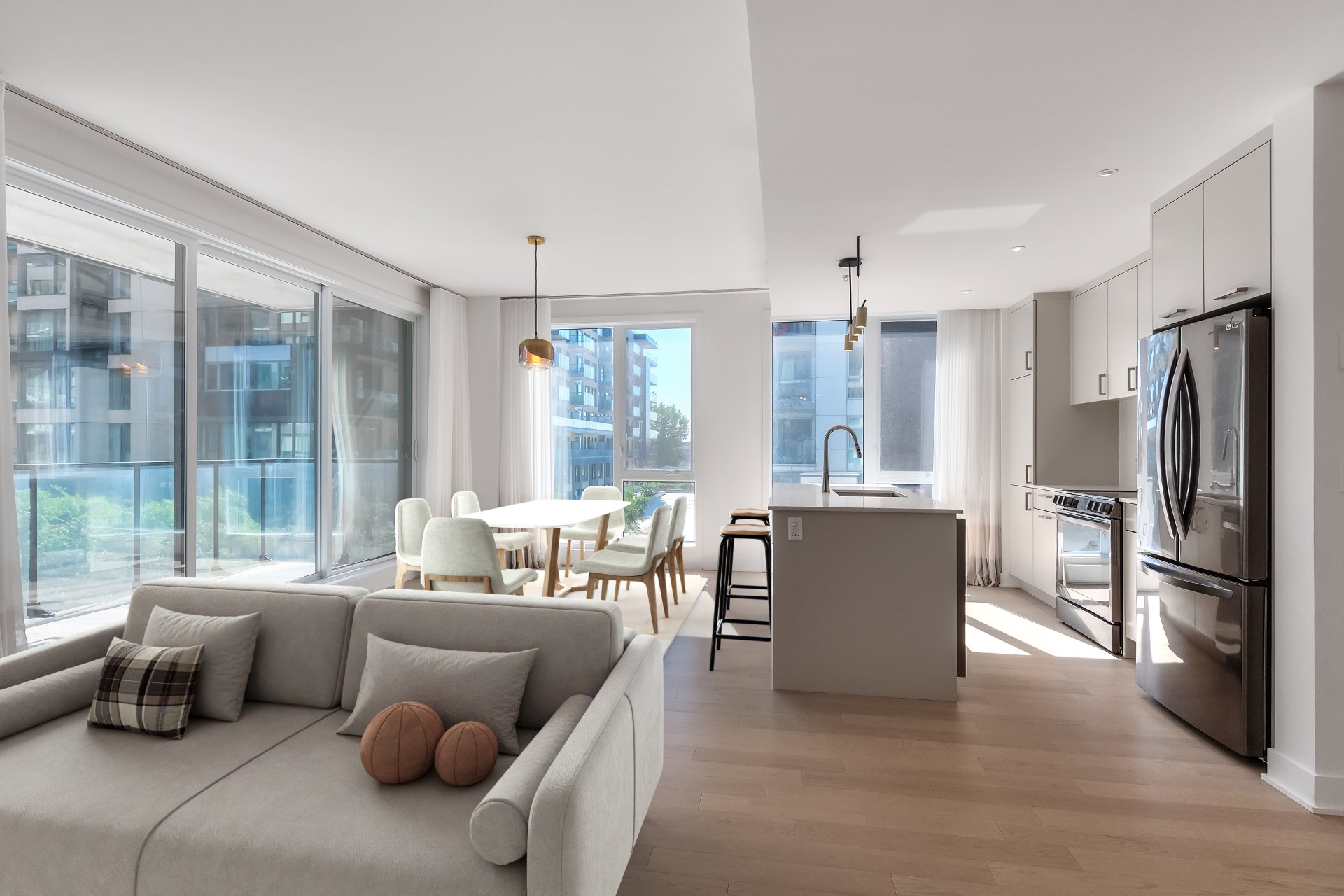
Living room
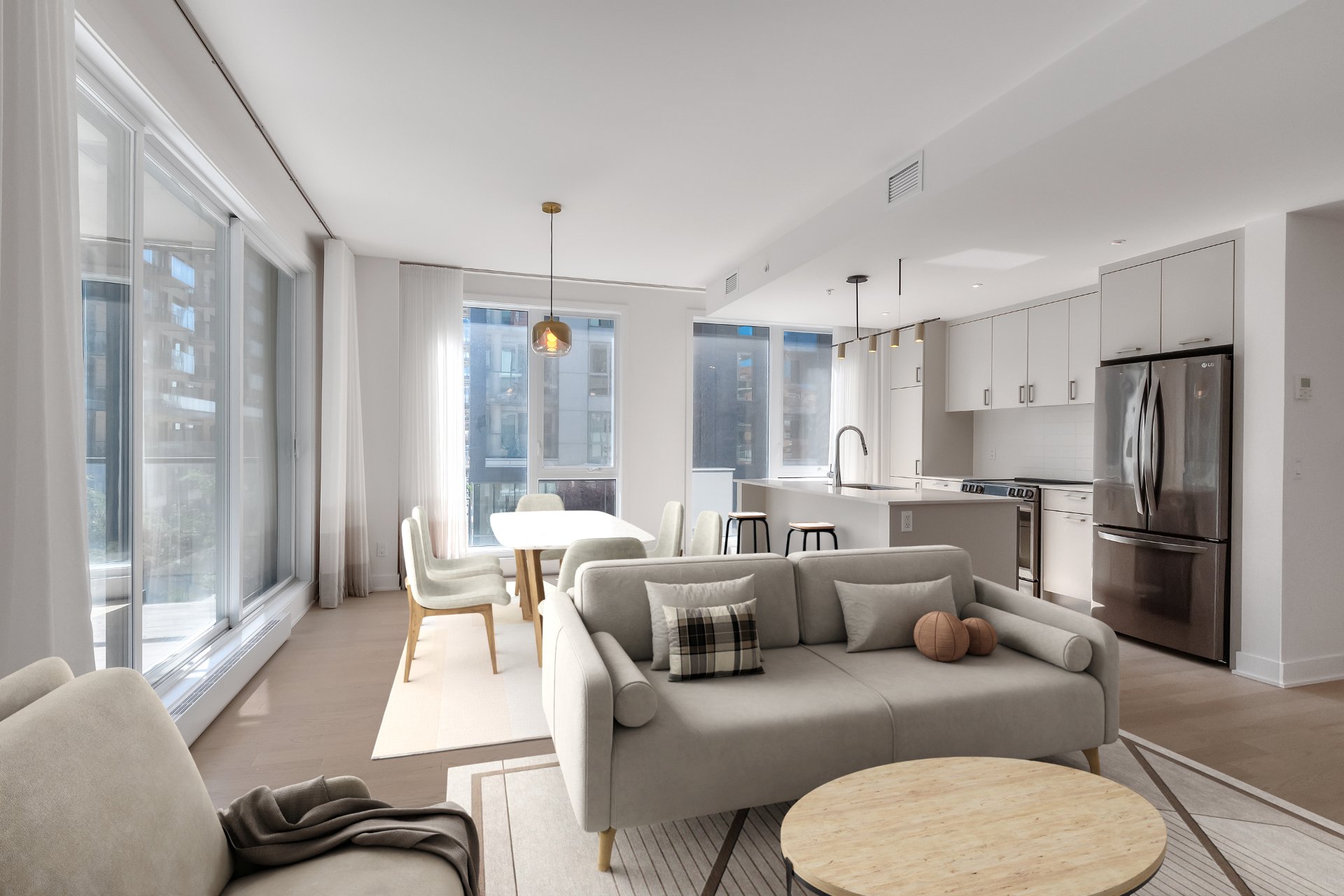
Living room
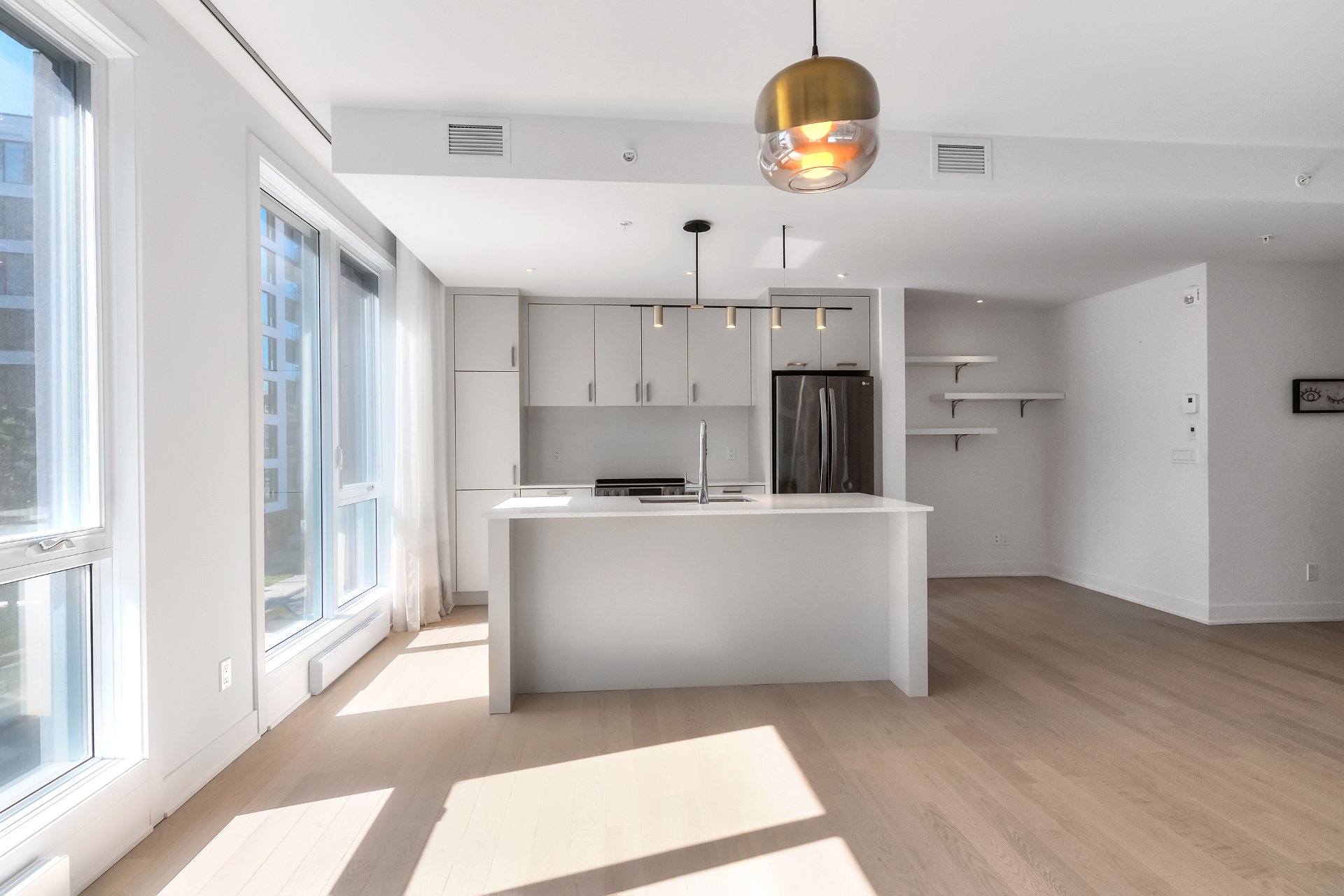
Dining room
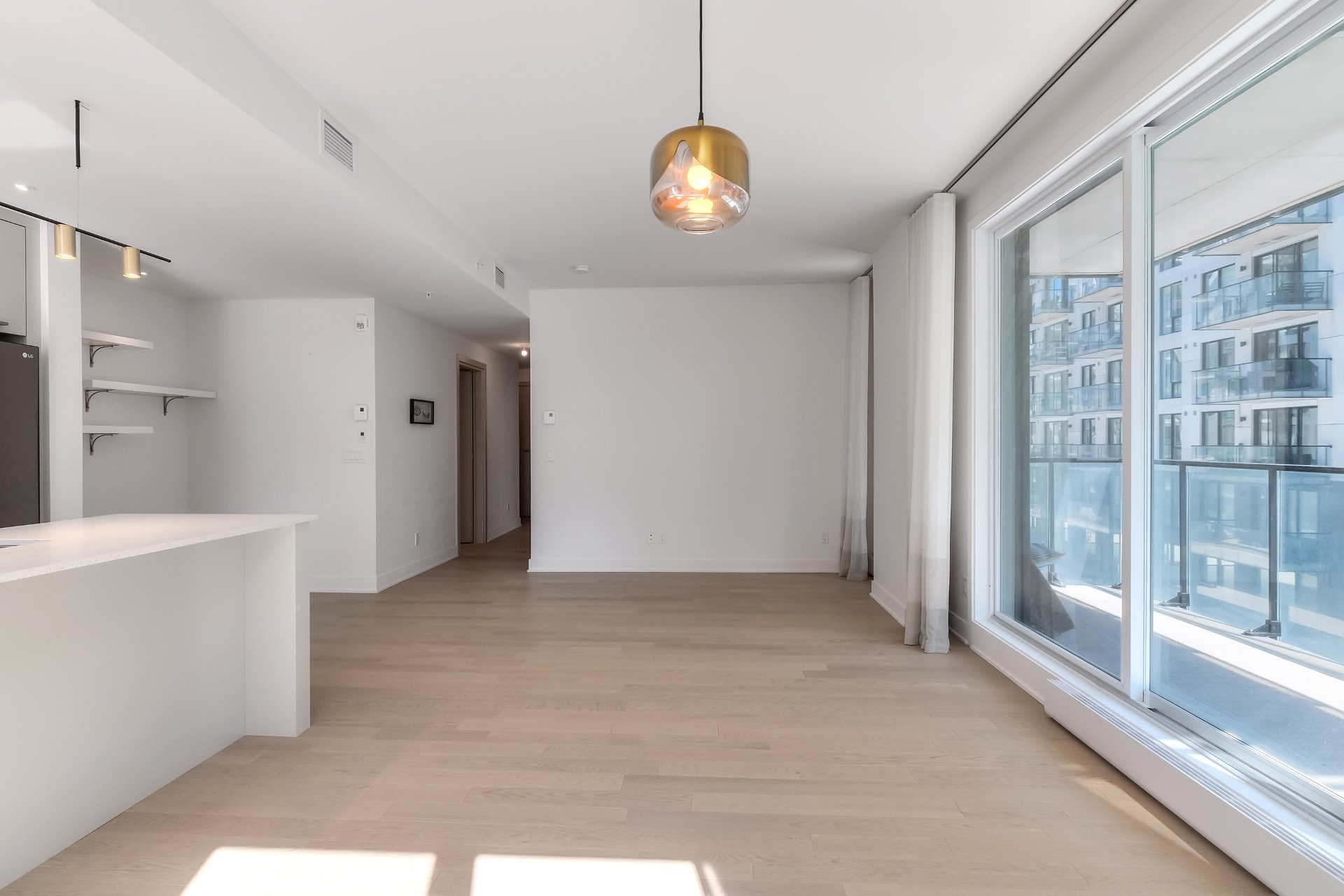
Dining room
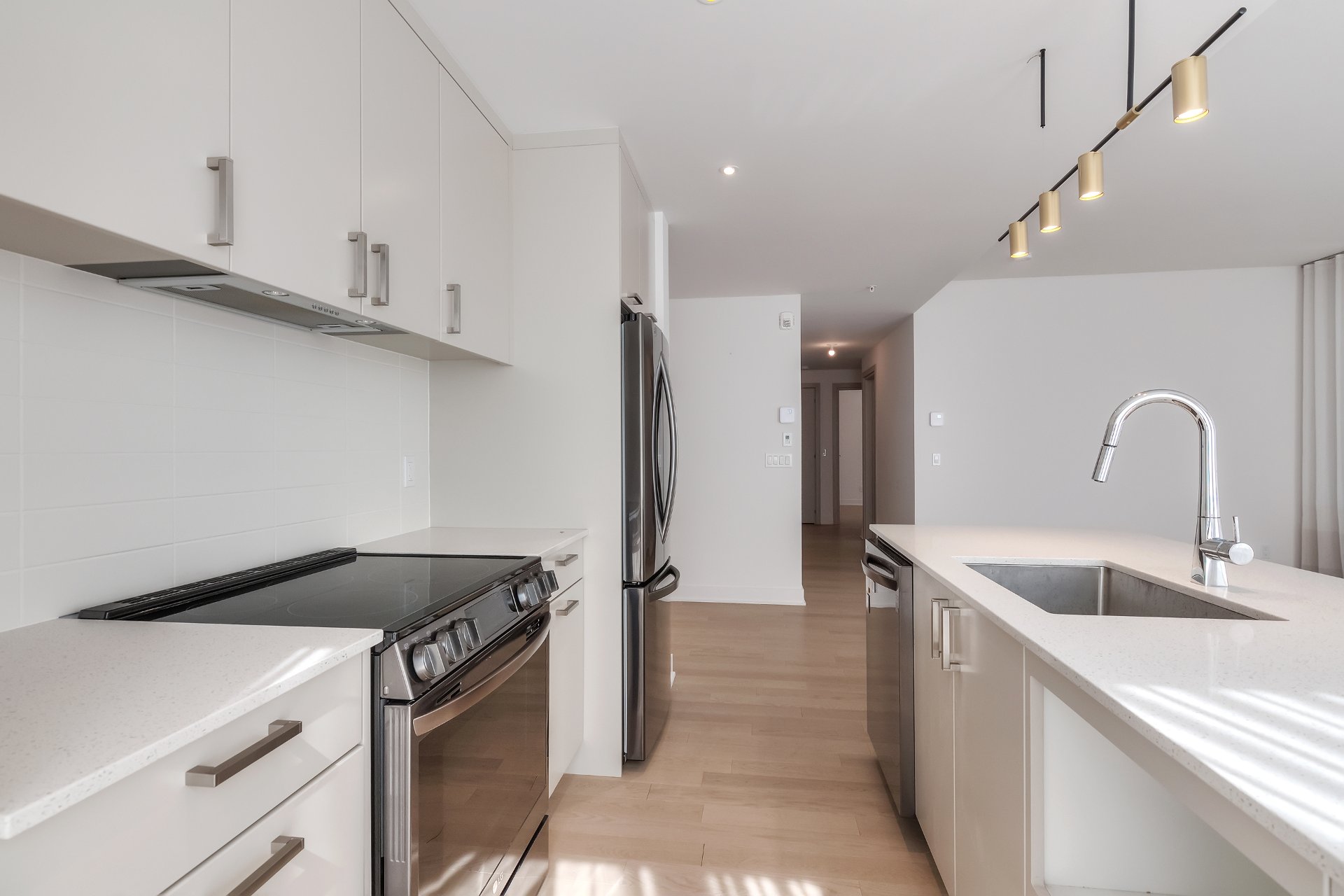
Kitchen
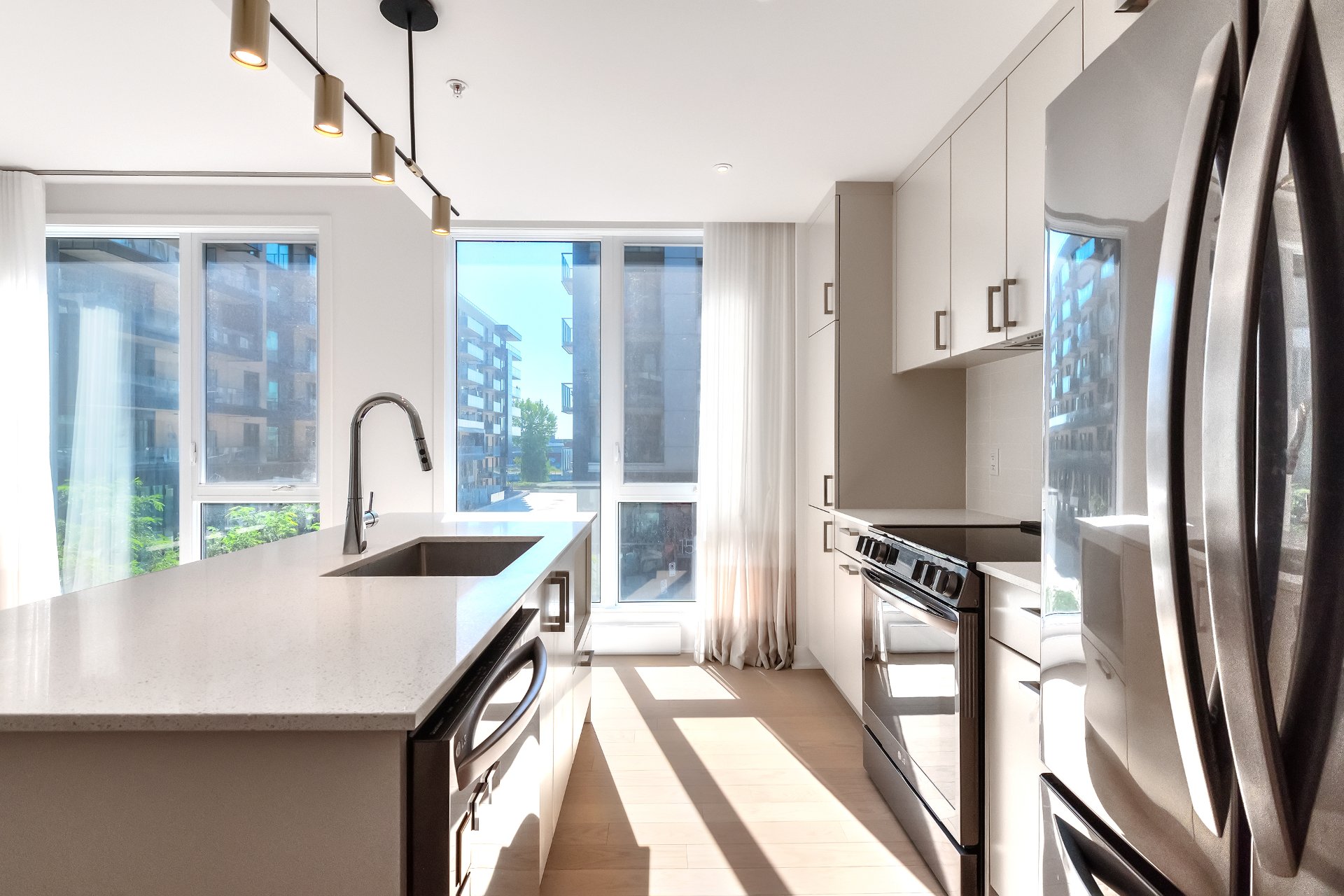
Kitchen
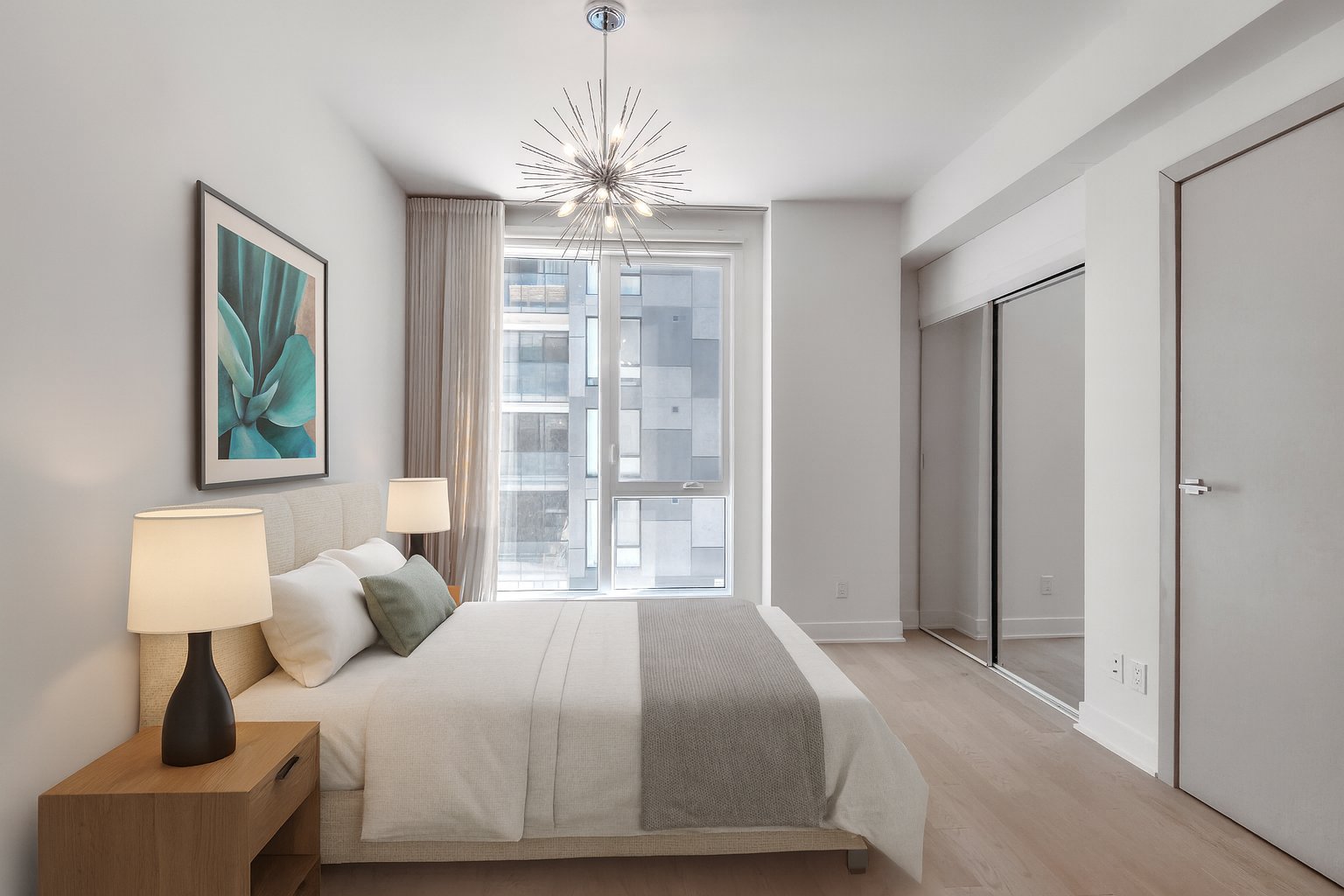
Primary bedroom
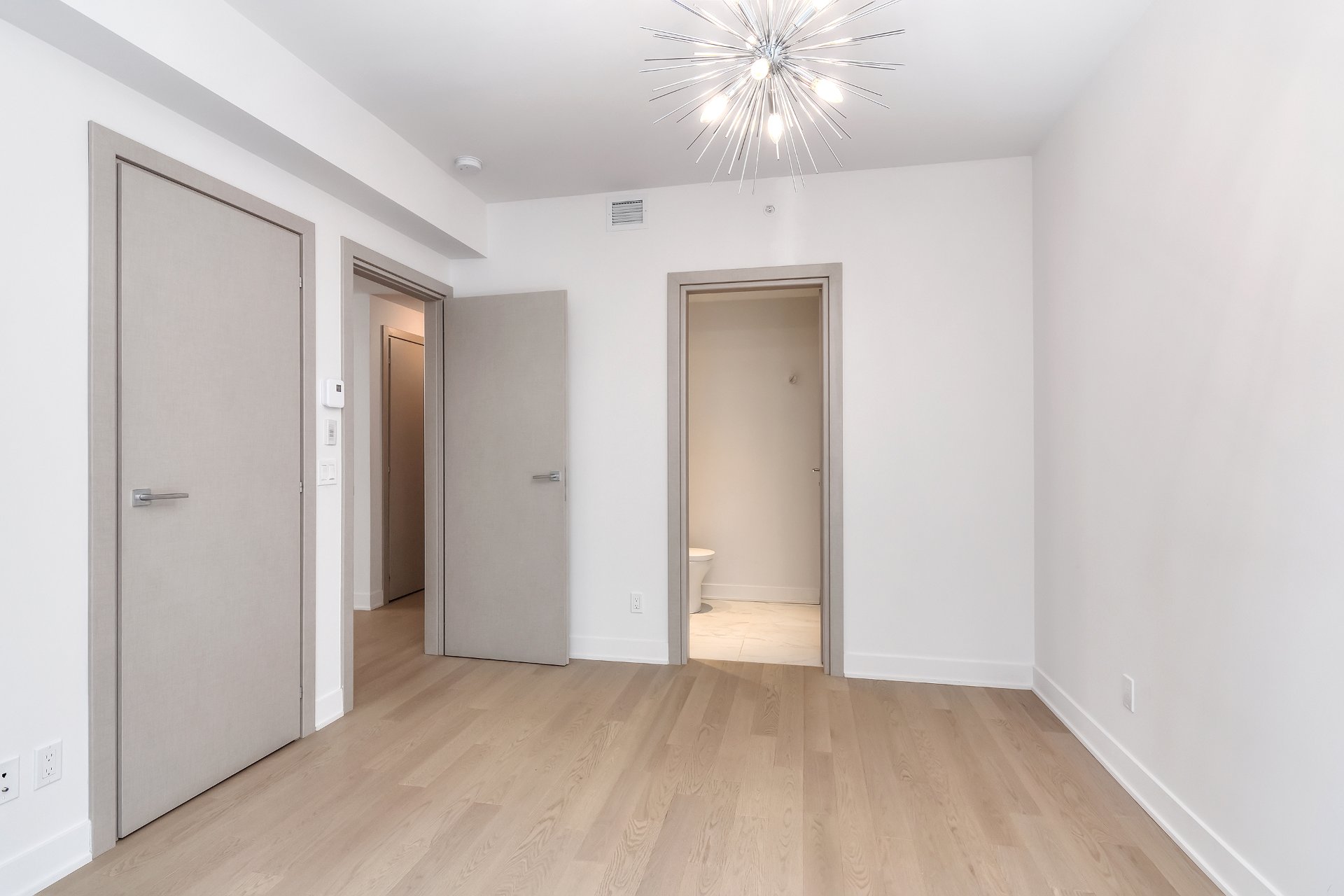
Primary bedroom
|
|
Description
Bright and modern corner unit condo in the heart of Griffintown, offering 2 bedrooms and 2 full bathrooms, including a private ensuite. The open-concept layout features floor-to-ceiling windows, filling the space with natural light. Sleek finishes, a contemporary kitchen, and well-designed living areas make it ideal for both entertaining and everyday comfort. The second bedroom and full bath add flexibility for guests or a home office. Perfectly located steps from the Lachine Canal, trendy cafés, restaurants and amenities, this condo combines style, comfort, and convenience in one of Montreal's most vibrant neighborhoods.
About the condo:
-Corner unit condo
-Floor-to-ceiling windows offers incredible natural light
throughout the day
-2 spacious bedrooms with custom built closet
-2 full bathrooms (including master ensuite)
-Open concept living area
-Custom curtains throughout
-Beautiful engineered wood floors throughout
-Quartz countertops
-Large private balcony
-Excellent soundproofing
-Central A/C
-Locker included
About the building:
-2022 built Bass 2 project
-State of the art gym
-Rooftop pool, terrace and BBQ
-Exceptional downtown views
-Urban chalet
About the neighbourhood
-In the heart of Griffintown
-Strategic location
-Close to Lachine Canal, bike path and park
-Close to public transportation (metro, bus and soon REM)
-Close to all services (bank, pharmacy, grocery store)
-Close to restaurants and bars
Other declarations and conditions:
-All offers to be accompanied by a valid bank pre approval
and signed sellers declaration
*Possibility of purchasing a parking space from another
co-owner*
-Corner unit condo
-Floor-to-ceiling windows offers incredible natural light
throughout the day
-2 spacious bedrooms with custom built closet
-2 full bathrooms (including master ensuite)
-Open concept living area
-Custom curtains throughout
-Beautiful engineered wood floors throughout
-Quartz countertops
-Large private balcony
-Excellent soundproofing
-Central A/C
-Locker included
About the building:
-2022 built Bass 2 project
-State of the art gym
-Rooftop pool, terrace and BBQ
-Exceptional downtown views
-Urban chalet
About the neighbourhood
-In the heart of Griffintown
-Strategic location
-Close to Lachine Canal, bike path and park
-Close to public transportation (metro, bus and soon REM)
-Close to all services (bank, pharmacy, grocery store)
-Close to restaurants and bars
Other declarations and conditions:
-All offers to be accompanied by a valid bank pre approval
and signed sellers declaration
*Possibility of purchasing a parking space from another
co-owner*
Inclusions: Fridge, stove, dishwasher, washer, dryer, curtains, light fixtures
Exclusions : N/A
| BUILDING | |
|---|---|
| Type | Apartment |
| Style | Detached |
| Dimensions | 0x0 |
| Lot Size | 0 |
| EXPENSES | |
|---|---|
| Co-ownership fees | $ 6240 / year |
| Municipal Taxes (2025) | $ 4189 / year |
| School taxes (2025) | $ 521 / year |
|
ROOM DETAILS |
|||
|---|---|---|---|
| Room | Dimensions | Level | Flooring |
| Hallway | 12.0 x 4.11 P | 3rd Floor | Wood |
| Kitchen | 12.0 x 8.0 P | 3rd Floor | Wood |
| Dining room | 10.0 x 9.0 P | 3rd Floor | Wood |
| Living room | 11.0 x 10.0 P | 3rd Floor | Wood |
| Primary bedroom | 13.0 x 10.0 P | 3rd Floor | Wood |
| Walk-in closet | 4.0 x 3.11 P | 3rd Floor | Wood |
| Bathroom | 8.0 x 4.10 P | 3rd Floor | Ceramic tiles |
| Bedroom | 11.10 x 8.11 P | 3rd Floor | Wood |
| Bathroom | 8.0 x 4.10 P | 3rd Floor | Ceramic tiles |
| Laundry room | 4.10 x 3.0 P | 3rd Floor | Ceramic tiles |
|
CHARACTERISTICS |
|
|---|---|
| Bathroom / Washroom | Adjoining to primary bedroom |
| Proximity | Bicycle path, Cegep, Daycare centre, Elementary school, High school, Highway, Hospital, Park - green area, Public transport, Réseau Express Métropolitain (REM), University |
| Equipment available | Central air conditioning, Entry phone, Partially furnished, Ventilation system |
| View | City |
| Available services | Common areas, Exercise room, Garbage chute, Outdoor pool, Roof terrace |
| Heating system | Electric baseboard units |
| Heating energy | Electricity |
| Easy access | Elevator |
| Cadastre - Parking (excluded in the price) | Garage |
| Pool | Heated, Inground |
| Sewage system | Municipal sewer |
| Water supply | Municipality |
| Zoning | Residential |
| Restrictions/Permissions | Short-term rentals not allowed, Smoking not allowed |