126 Rue Tougas, Saint-Constant, QC J5A2R8 $1,097,000
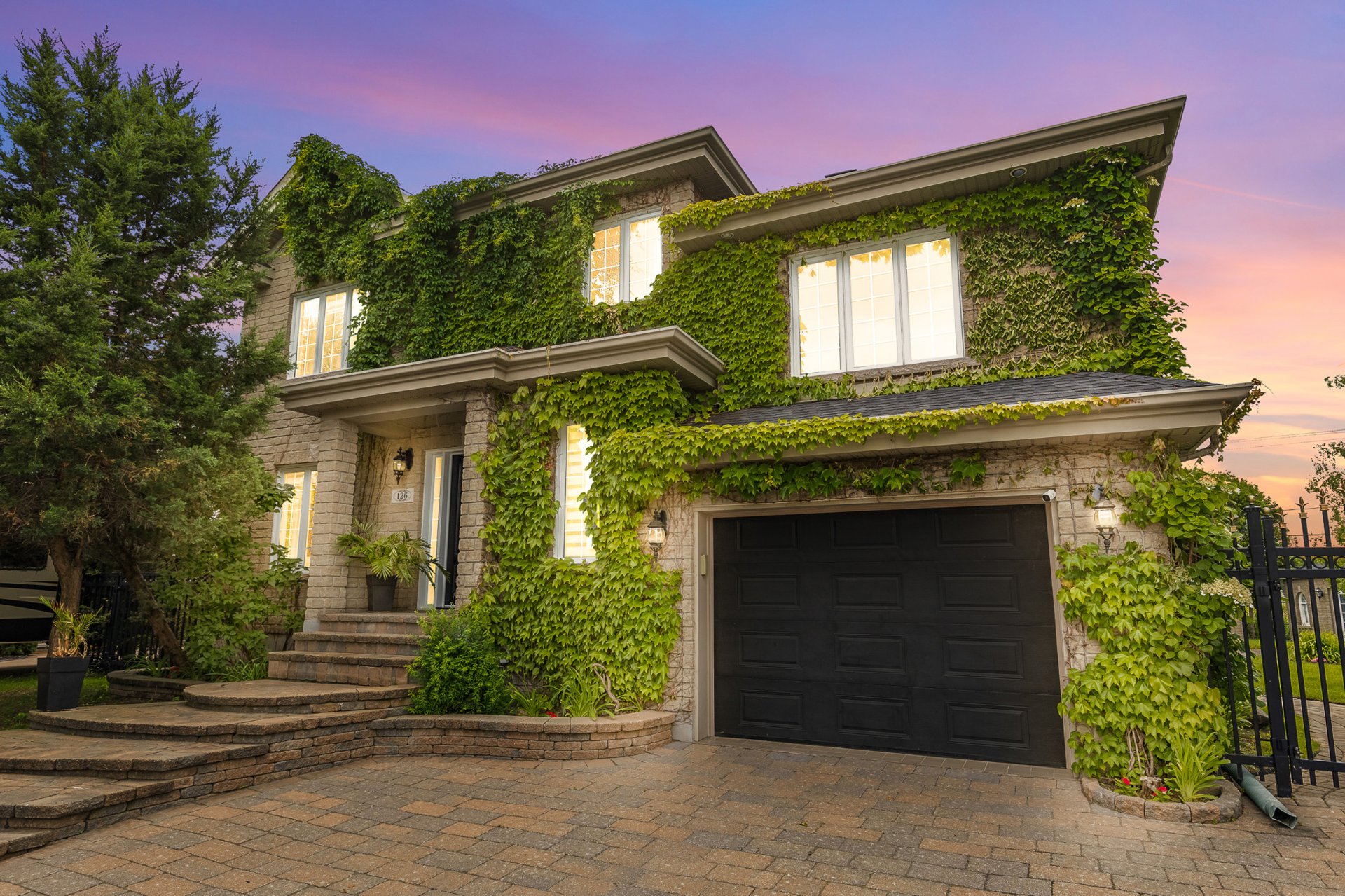
Frontage
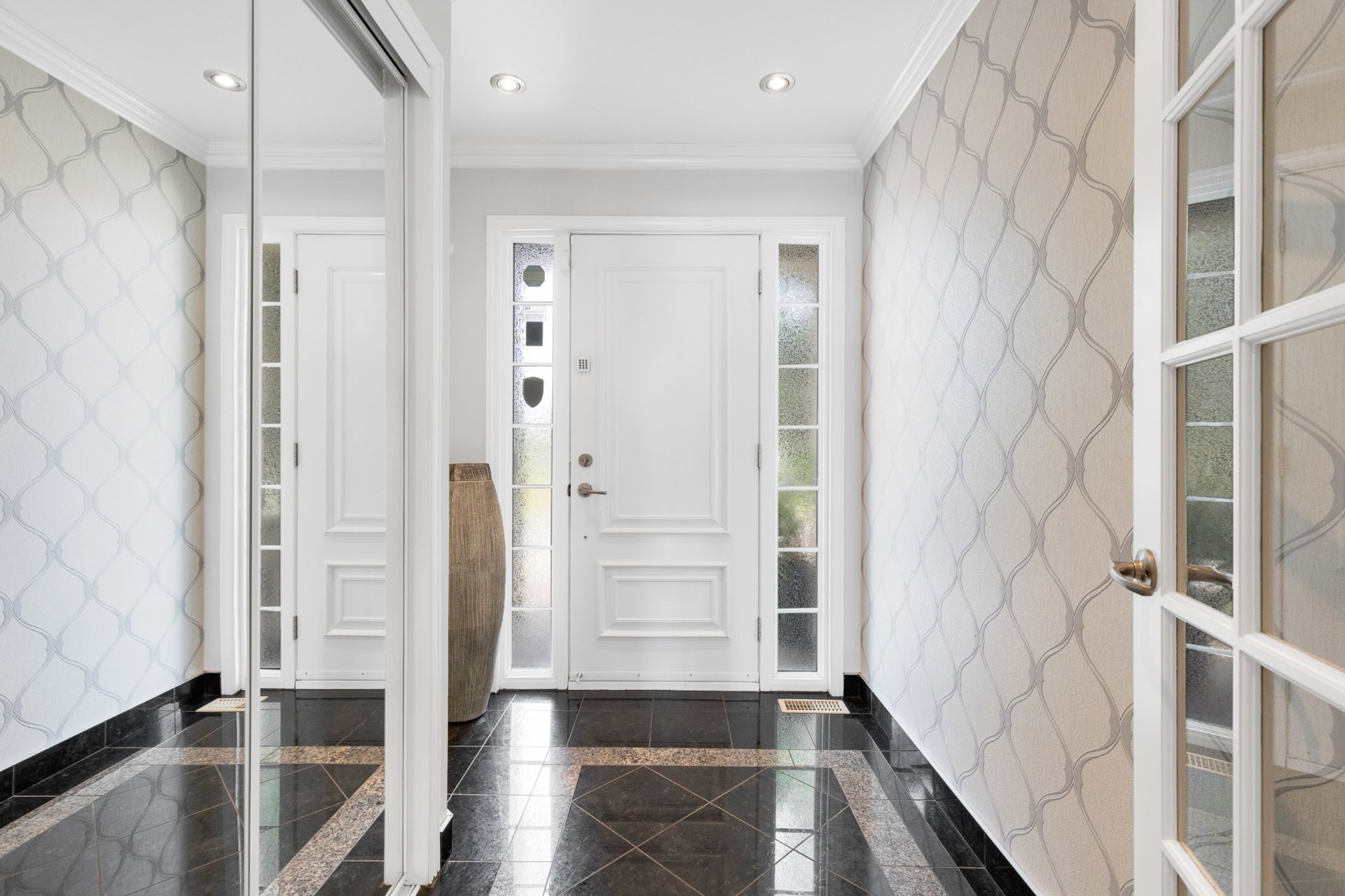
Hallway
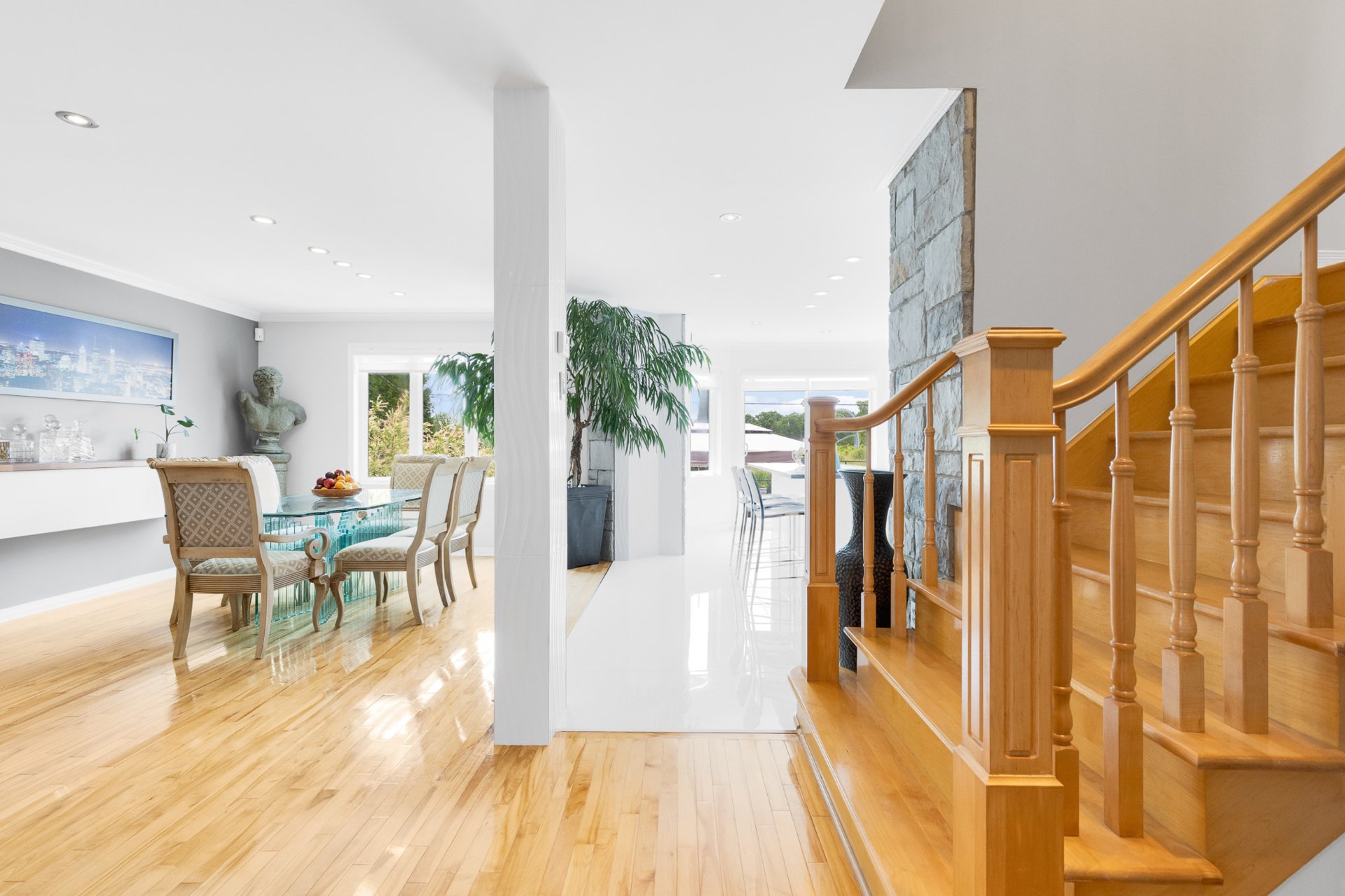
Hallway
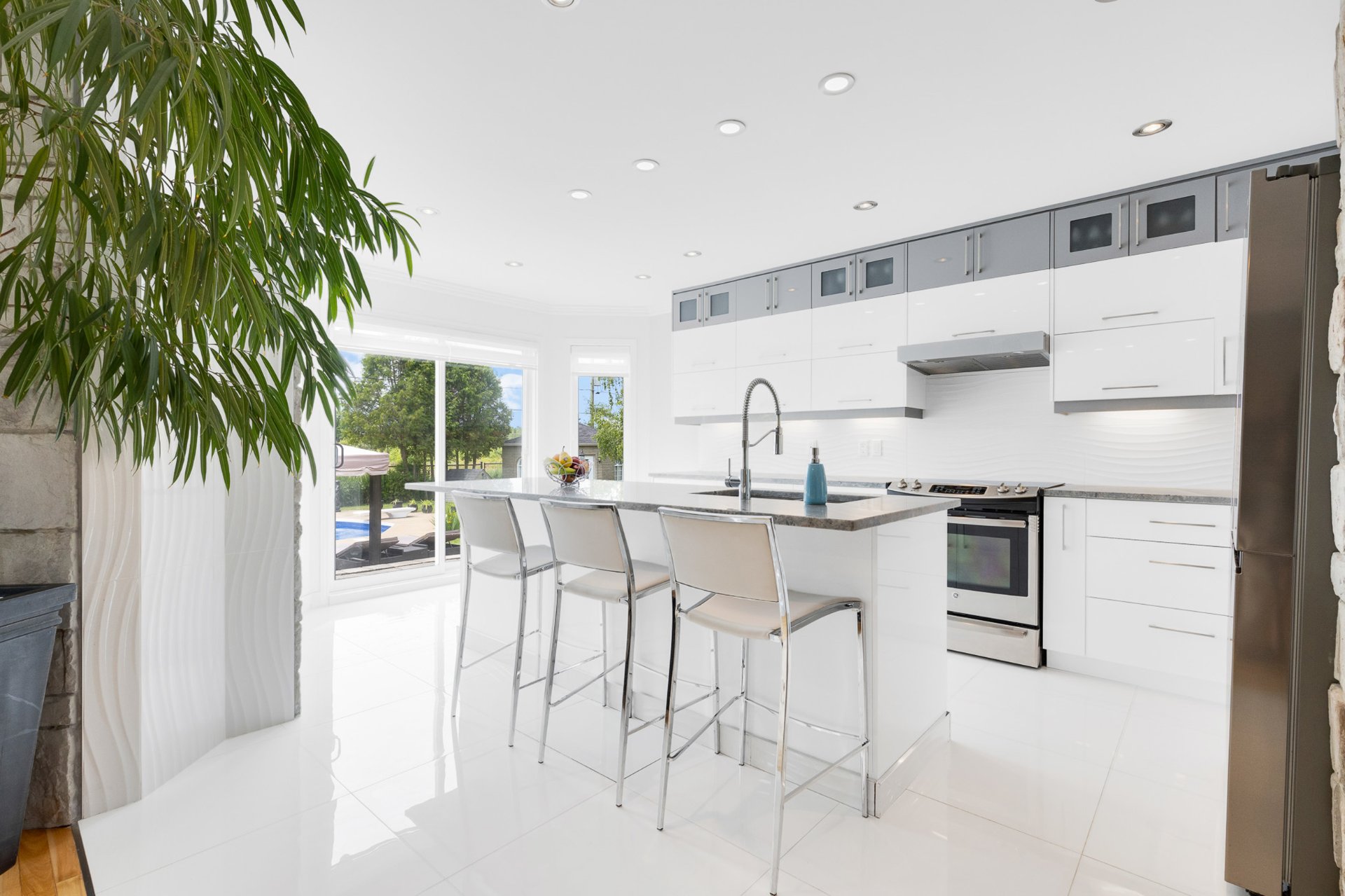
Kitchen
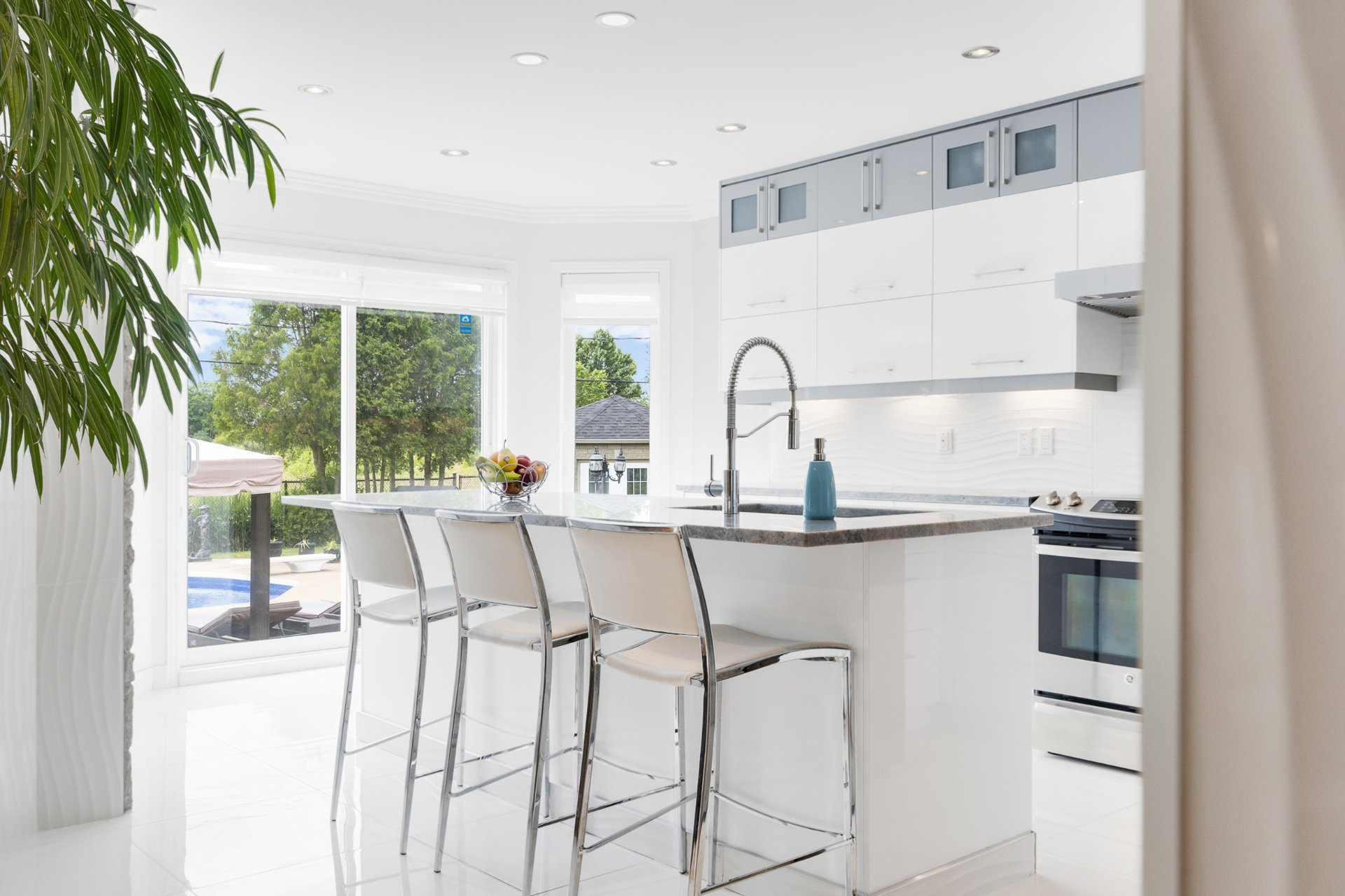
Kitchen
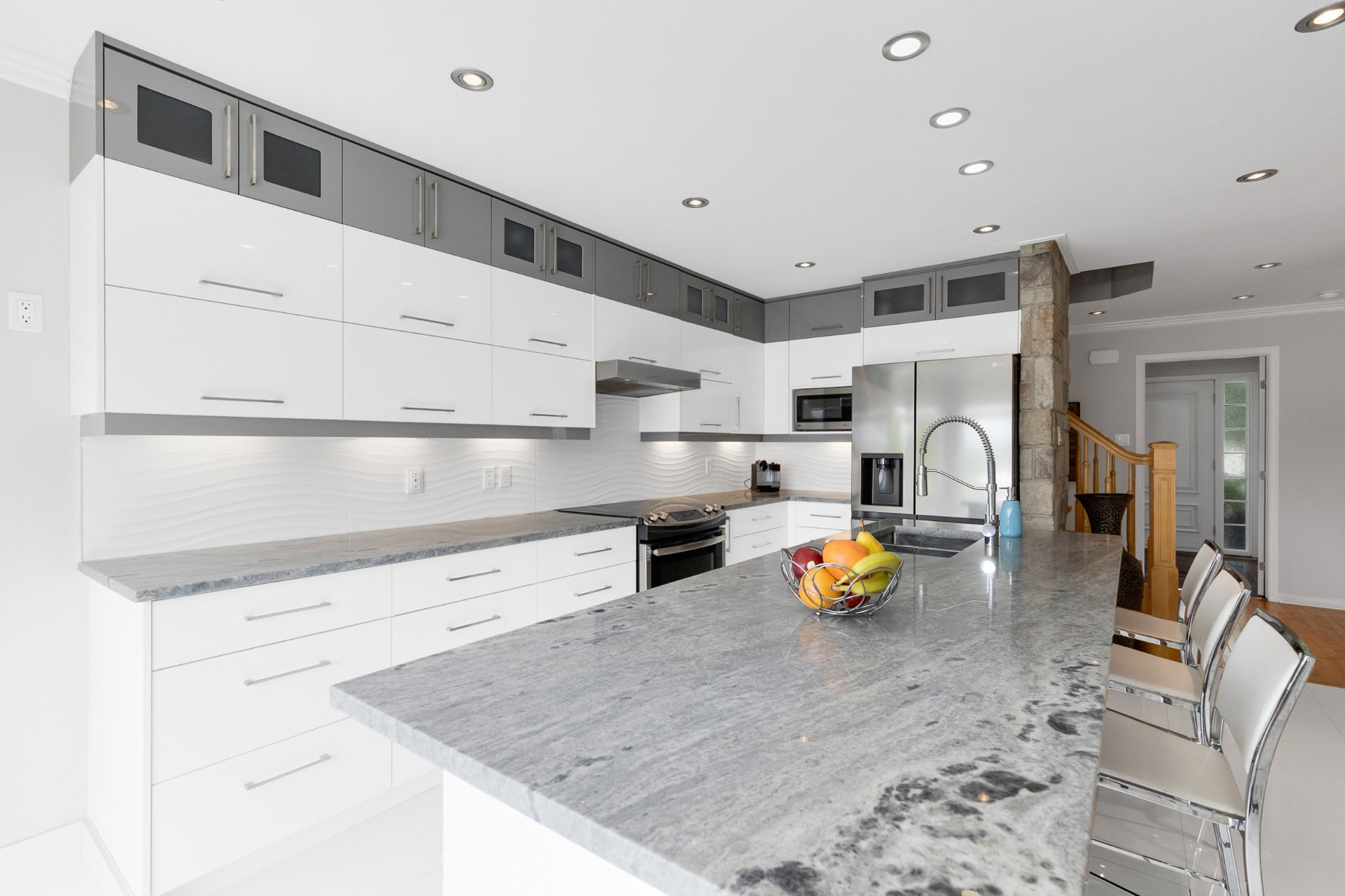
Kitchen
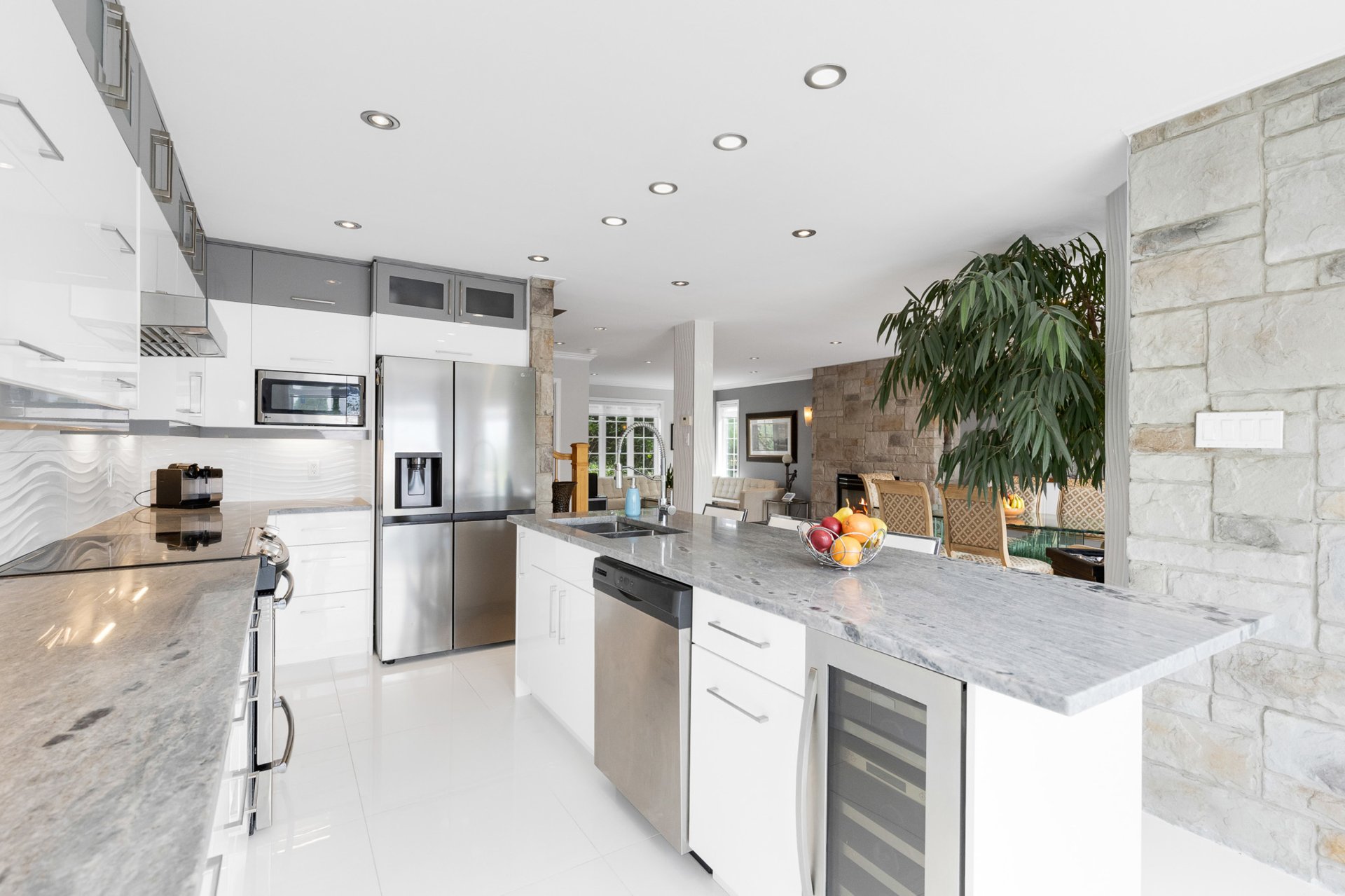
Kitchen
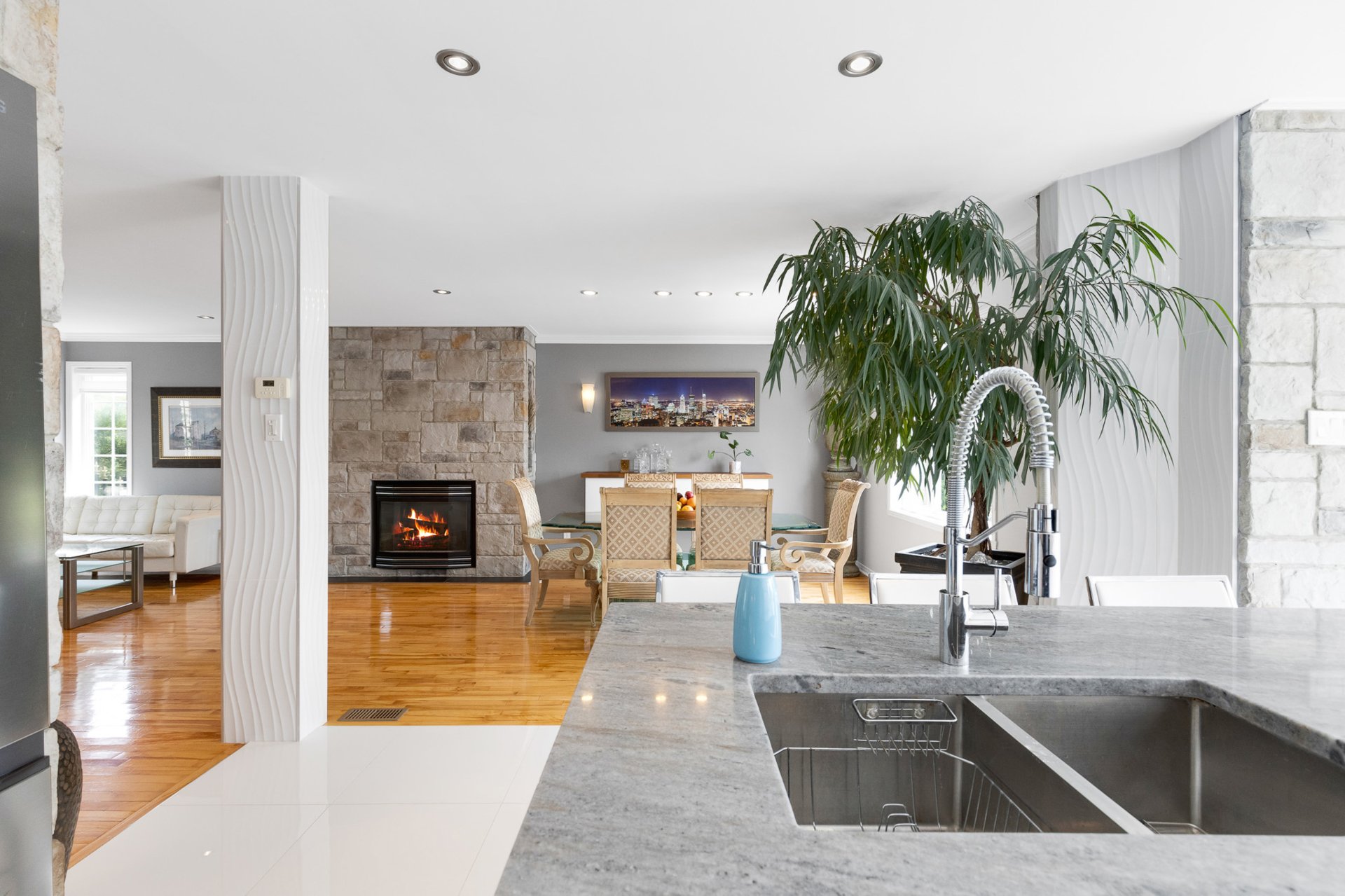
Kitchen
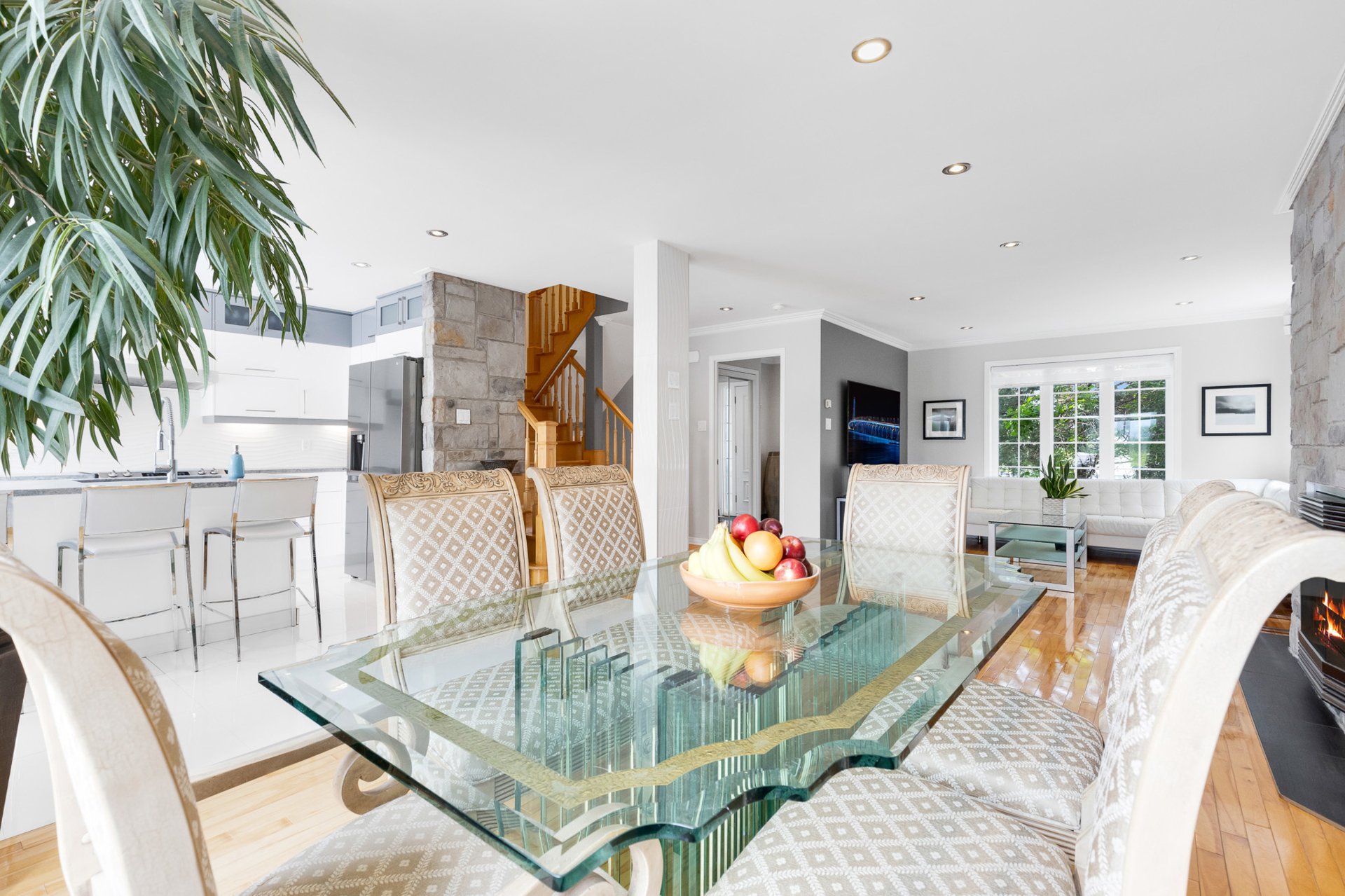
Dining room
|
|
Description
Spacious living in the heart of it all! Welcome to 126 Rue Tougas in St-Constant -- a beautifully maintained, generously sized home perfect for growing families. With 5 bedrooms, 2+1 bathrooms, and expansive living areas, comfort and flexibility abound. The 10,000+ sq. ft. landscaped lot offers a rare sense of privacy thanks to no rear neighbors, while still being nestled in a vibrant, family-friendly neighborhood. Enjoy summer in your dream backyard with a heated inground pool and plenty of room to host. A true suburban retreat with every convenience nearby.
Nearby:
- Létourneau Park
- Saint-Constant Outdoor Center
- Petit Bonheur Park
- Elementary school Felix-Leclerc
- Daycare CPE La Mere Schtroumph
- Saint-Constant Public Library
- Skate Park & Pumptrack
- Sports complex Isatis Sport St-Constant
- Indoor swimming pool Saint-Constant
- Amusement park ride Miniature Railway Ride
- Saint-Constant catholic church
- Grocery stores - Maxi, Super C, Metro & Iga
- Costco Candiac
- Pharmacies - Proxim, Pharmaprix, Uniprix & Familiprix
- Restaurants & stores
- Public transport - Autobus
- Commuter train - Sainte-Catherine station &
Saint-Constant station
- Routes - 132 & 219
- Highways - 720, 30 & 15
- and much more ...
- Létourneau Park
- Saint-Constant Outdoor Center
- Petit Bonheur Park
- Elementary school Felix-Leclerc
- Daycare CPE La Mere Schtroumph
- Saint-Constant Public Library
- Skate Park & Pumptrack
- Sports complex Isatis Sport St-Constant
- Indoor swimming pool Saint-Constant
- Amusement park ride Miniature Railway Ride
- Saint-Constant catholic church
- Grocery stores - Maxi, Super C, Metro & Iga
- Costco Candiac
- Pharmacies - Proxim, Pharmaprix, Uniprix & Familiprix
- Restaurants & stores
- Public transport - Autobus
- Commuter train - Sainte-Catherine station &
Saint-Constant station
- Routes - 132 & 219
- Highways - 720, 30 & 15
- and much more ...
Inclusions: Dishwasher, alarm system, all pool equipement and accessories, gazebo, all window treatments and central vaccuum.
Exclusions : Fridge, stove, washer, dryer, all brackets for TV's and all personal items.
| BUILDING | |
|---|---|
| Type | Two or more storey |
| Style | Detached |
| Dimensions | 0x0 |
| Lot Size | 10517 PC |
| EXPENSES | |
|---|---|
| Municipal Taxes (2025) | $ 4959 / year |
| School taxes (2024) | $ 551 / year |
|
ROOM DETAILS |
|||
|---|---|---|---|
| Room | Dimensions | Level | Flooring |
| Hallway | 5.9 x 8.3 P | Ground Floor | Ceramic tiles |
| Kitchen | 12.11 x 18.3 P | Ground Floor | Ceramic tiles |
| Dining room | 11.11 x 10.3 P | Ground Floor | Wood |
| Living room | 11.11 x 18.3 P | Ground Floor | Wood |
| Washroom | 5.2 x 11.3 P | Ground Floor | Ceramic tiles |
| Primary bedroom | 13.3 x 18.6 P | 2nd Floor | Parquetry |
| Bathroom | 12.5 x 8.3 P | 2nd Floor | Ceramic tiles |
| Bedroom | 11.2 x 9.1 P | 2nd Floor | Parquetry |
| Bedroom | 13.5 x 14.5 P | 2nd Floor | Parquetry |
| Bedroom | 11.2 x 12.4 P | 2nd Floor | Parquetry |
| Family room | 24.0 x 25.6 P | Basement | Ceramic tiles |
| Bedroom | 9.10 x 10.1 P | Basement | Ceramic tiles |
| Bathroom | 8.7 x 8.1 P | Basement | Ceramic tiles |
| Storage | 5.5 x 14.1 P | Basement | Concrete |
| Other | 5.6 x 6.8 P | Basement | Concrete |
|
CHARACTERISTICS |
|
|---|---|
| Basement | 6 feet and over, Finished basement |
| Roofing | Asphalt shingles |
| Garage | Attached, Single width |
| Proximity | ATV trail, Bicycle path, Cross-country skiing, Daycare centre, Elementary school, Golf, High school, Highway, Hospital, Park - green area, Public transport, Snowmobile trail |
| Equipment available | Central air conditioning, Electric garage door, Private yard, Ventilation system |
| Window type | Crank handle |
| Heating system | Electric baseboard units |
| Heating energy | Electricity, Natural gas |
| Landscaping | Fenced, Landscape |
| Topography | Flat |
| Parking | Garage, Outdoor |
| Hearth stove | Gaz fireplace |
| Pool | Inground |
| Cupboard | Melamine |
| Sewage system | Municipal sewer |
| Water supply | Municipality |
| Distinctive features | No neighbours in the back |
| Driveway | Plain paving stone |
| Foundation | Poured concrete |
| Windows | PVC |
| Zoning | Residential |
| Bathroom / Washroom | Seperate shower |
| Siding | Stone |