119 Av. de Touraine, Saint-Lambert, QC J4S1H3 $1,795,000
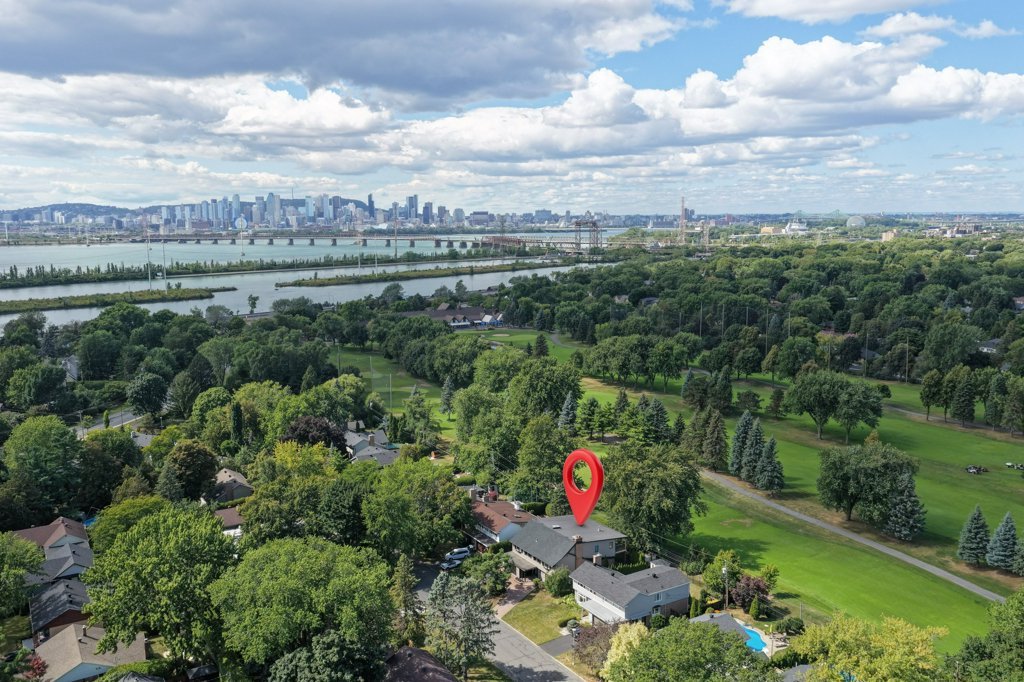
Aerial photo
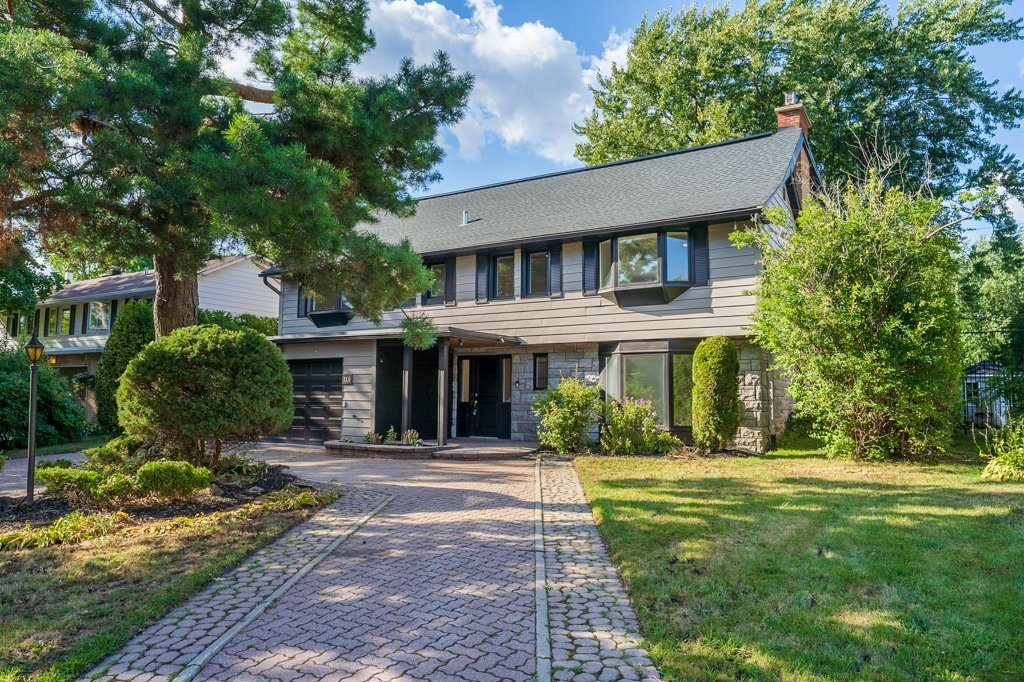
Frontage
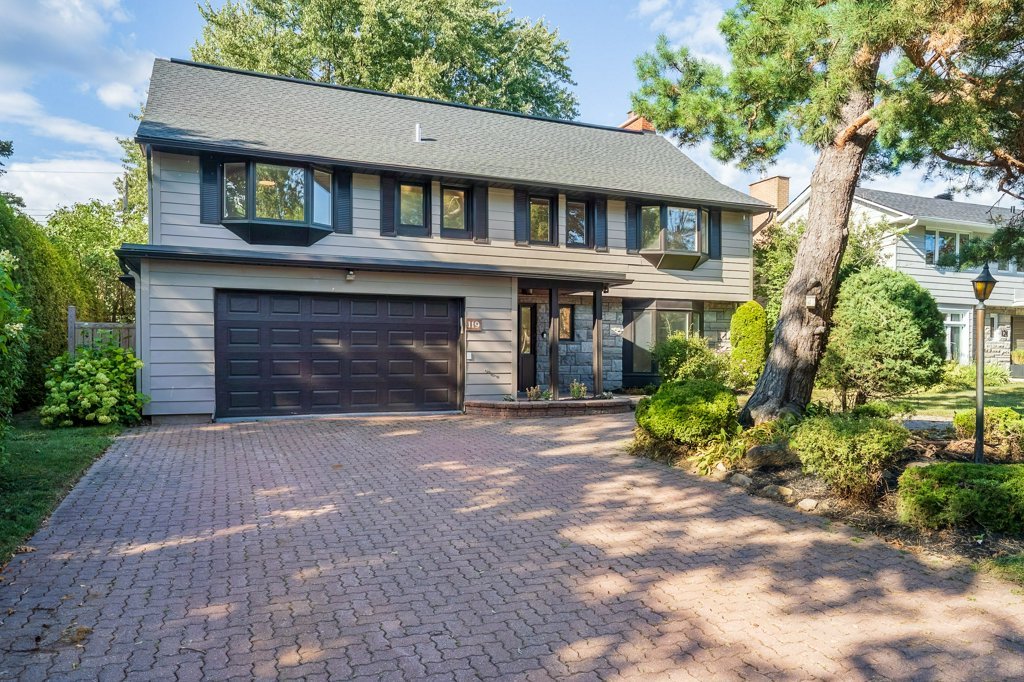
Frontage
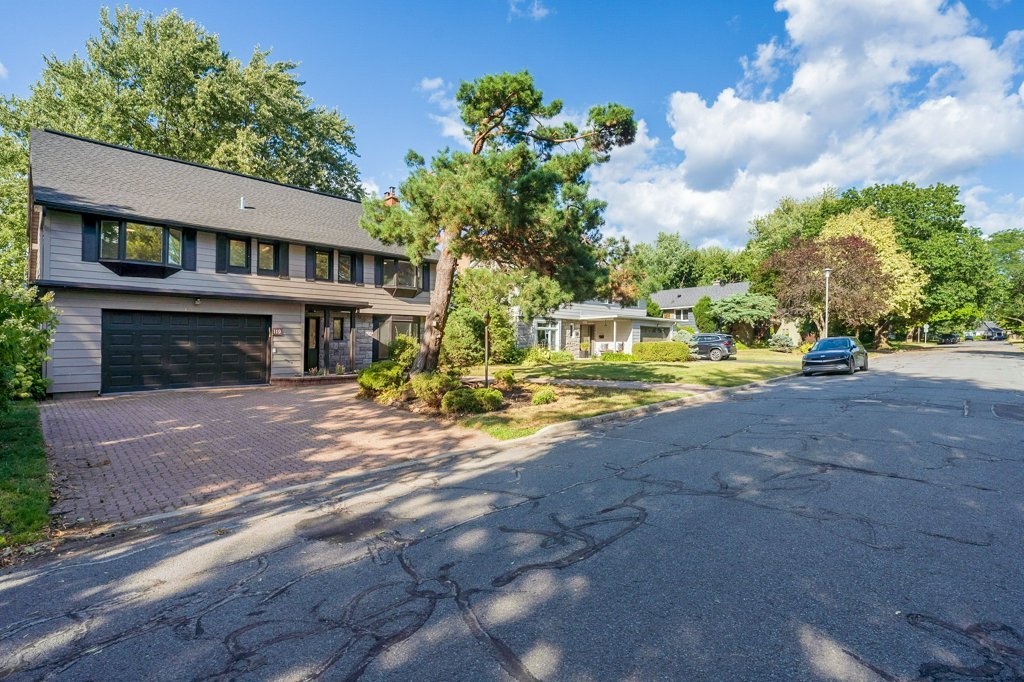
Frontage
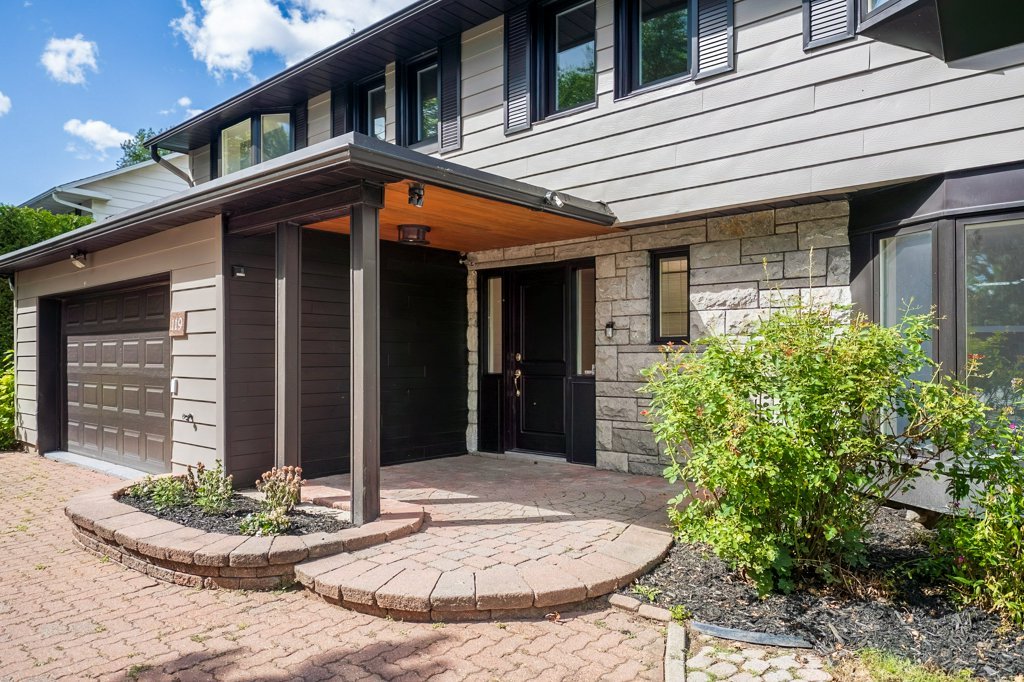
Exterior entrance
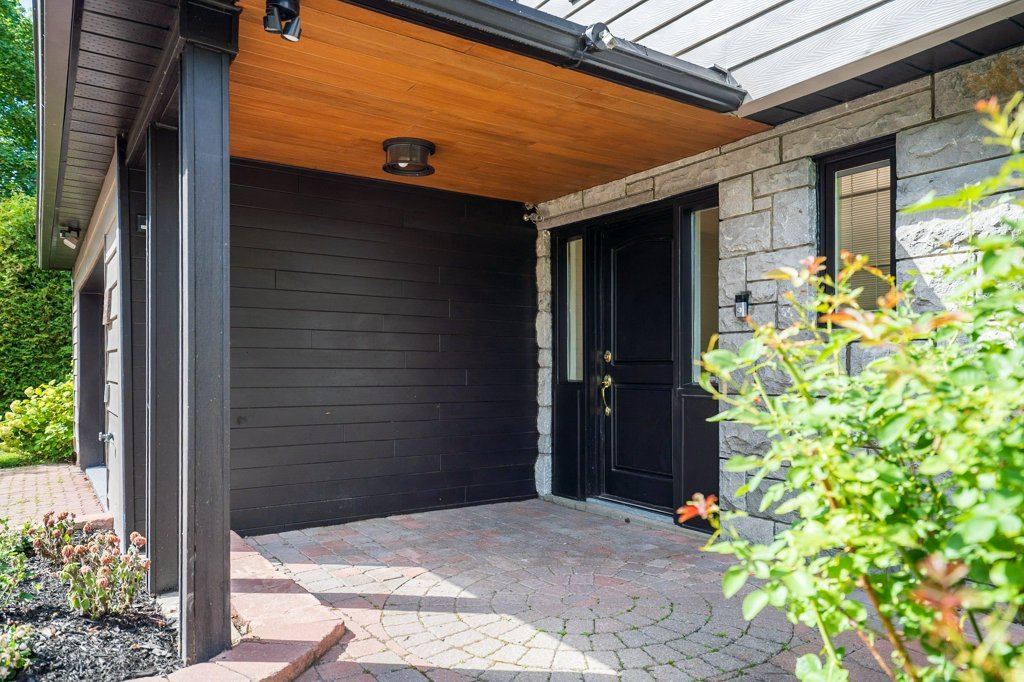
Exterior entrance
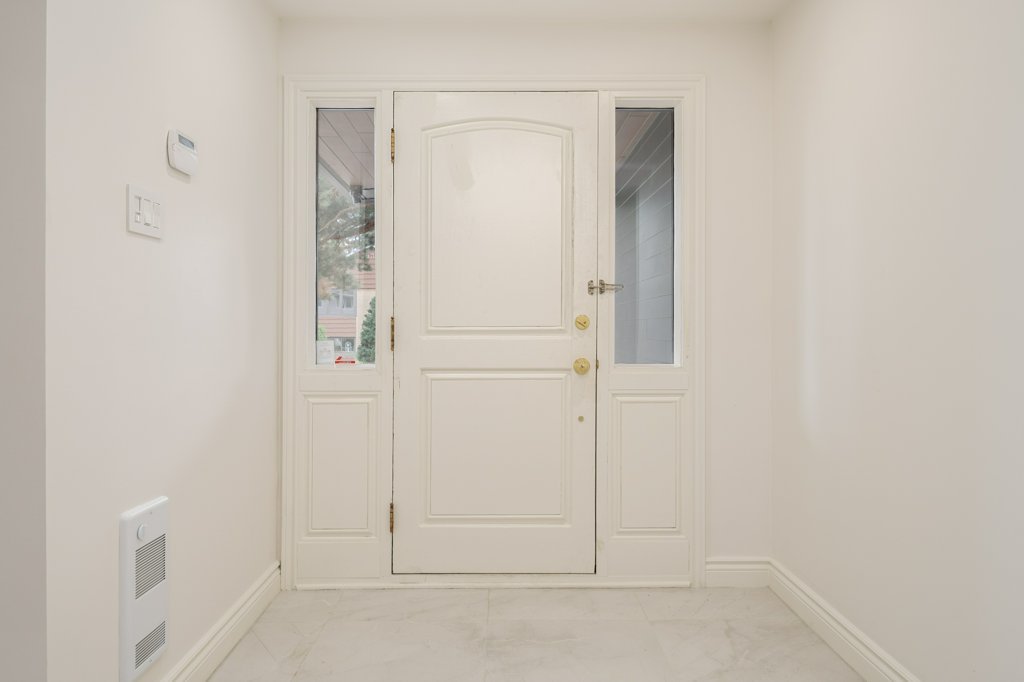
Pool
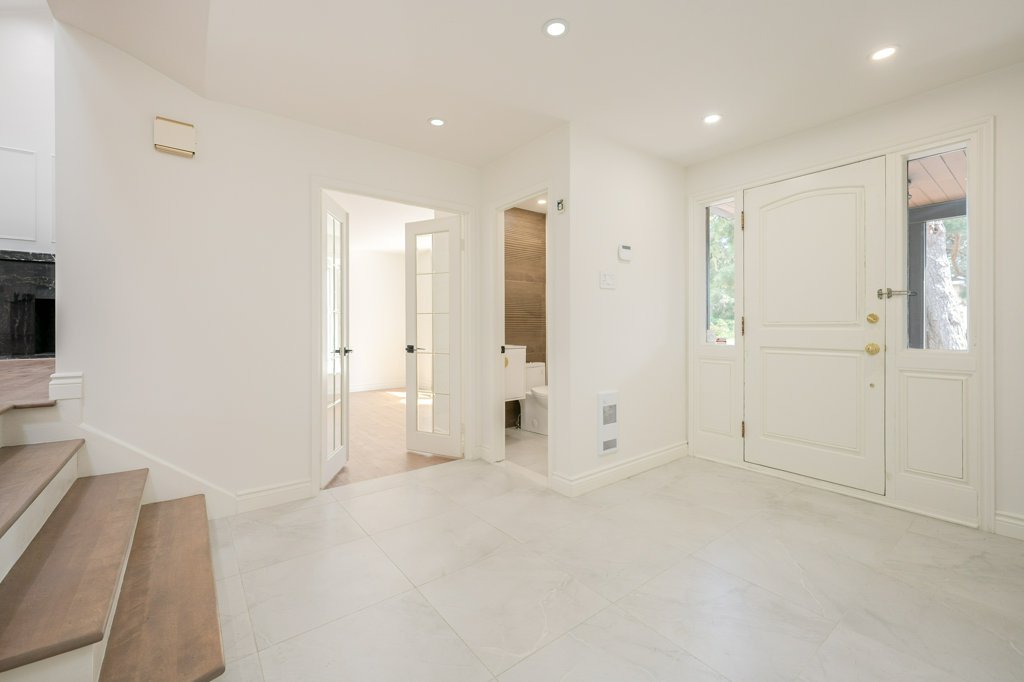
Pool
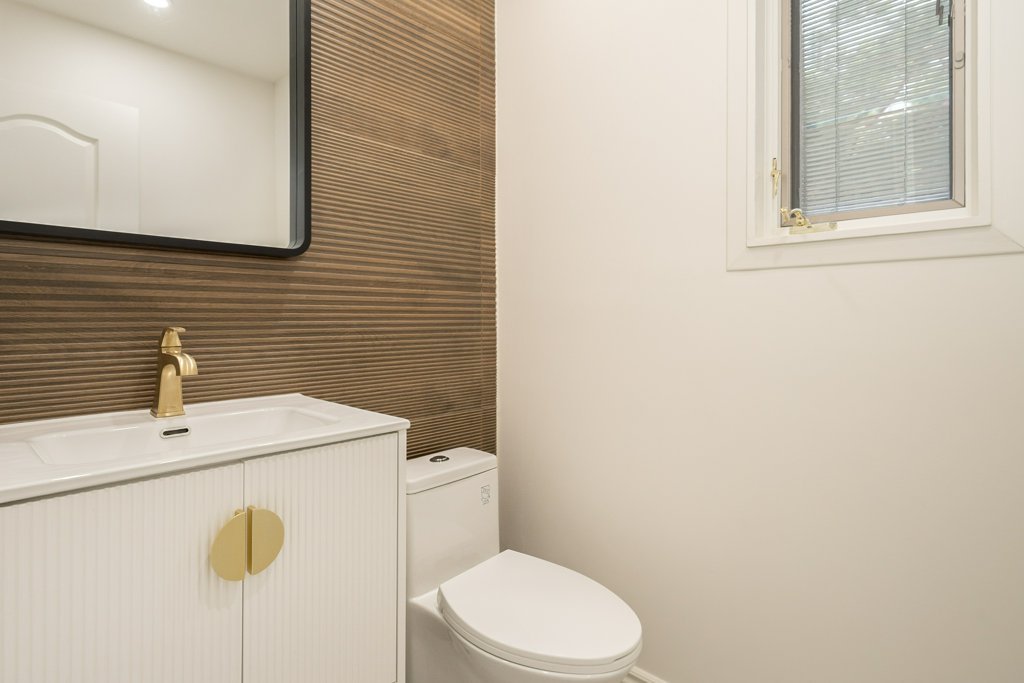
Interior
|
|
Description
Luxurious 4-bed, 3+1-bath home in sought-after Préville, Saint-Lambert. Featuring cathedral ceilings, skylights, a black marble fireplace, and a modern kitchen with oversized island. Enjoy a heated indoor pool with spa and sauna, plus a 60-ft cedar balcony with panoramic golf views. Master suite includes a vast walk-in closet, fireplace, and spa-inspired ensuite. Double garage, large driveway, and prime location near highways and bike paths.
Inclusions: Fridge, stove, dishwasher
Exclusions : N/A
| BUILDING | |
|---|---|
| Type | Two or more storey |
| Style | Detached |
| Dimensions | 53.11x56.2 P |
| Lot Size | 6588.59 PC |
| EXPENSES | |
|---|---|
| Energy cost | $ 5790 / year |
| Municipal Taxes (2025) | $ 10572 / year |
| School taxes (2025) | $ 996 / year |
|
ROOM DETAILS |
|||
|---|---|---|---|
| Room | Dimensions | Level | Flooring |
| Bathroom | 5.8 x 4.4 P | Ground Floor | Ceramic tiles |
| Dining room | 10.2 x 9.11 P | Ground Floor | Wood |
| Kitchen | 12.6 x 13.6 P | Ground Floor | Ceramic tiles |
| Living room | 21.9 x 13.7 P | Ground Floor | Wood |
| Home office | 14.8 x 13 P | Ground Floor | Wood |
| Other | 4.3 x 10.8 P | 2nd Floor | Wood |
| Bathroom | 5.7 x 10.9 P | 2nd Floor | Ceramic tiles |
| Bathroom | 9.1 x 8.8 P | 2nd Floor | Ceramic tiles |
| Bedroom | 13.4 x 14.4 P | 2nd Floor | Ceramic tiles |
| Bedroom | 8.6 x 10.9 P | 2nd Floor | Ceramic tiles |
| Bedroom | 12.6 x 14.4 P | 2nd Floor | Ceramic tiles |
| Primary bedroom | 25.2 x 20.8 P | 2nd Floor | Wood |
| Den | 15.11 x 13.2 P | 2nd Floor | Wood |
| Family room | 19.6 x 15.10 P | 2nd Floor | Wood |
| Walk-in closet | 19.4 x 8.6 P | 2nd Floor | Carpet |
| Washroom | 3 x 4.3 P | Basement | Ceramic tiles |
| Playroom | 34.7 x 12.9 P | Basement | Ceramic tiles |
| Other | 8.10 x 13 P | Basement | Concrete |
| Other | 5.4 x 5.10 P | Basement | Concrete |
|
CHARACTERISTICS |
|
|---|---|
| Basement | 6 feet and over, Finished basement, Separate entrance |
| Bathroom / Washroom | Adjoining to primary bedroom, Seperate shower |
| Heating system | Air circulation, Electric baseboard units |
| Equipment available | Alarm system, Central heat pump, Electric garage door, Private balcony, Private yard |
| Roofing | Asphalt shingles, Elastomer membrane |
| Proximity | Bicycle path, Cross-country skiing, Daycare centre, Elementary school, Golf, High school, Highway, Hospital, Public transport |
| Driveway | Double width or more, Plain paving stone |
| Heating energy | Electricity |
| Landscaping | Fenced, Landscape |
| Available services | Fire detector |
| Garage | Fitted, Heated |
| Topography | Flat |
| Parking | Garage, Outdoor |
| Hearth stove | Gaz fireplace, Wood fireplace |
| Pool | Indoor |
| Sewage system | Municipal sewer |
| Water supply | Municipality |
| Distinctive features | No neighbours in the back |
| Windows | PVC, Wood |
| Zoning | Residential |